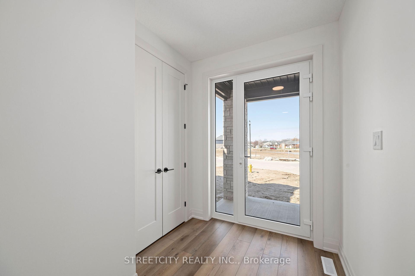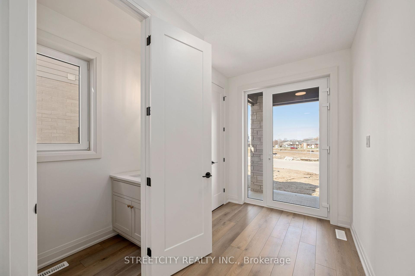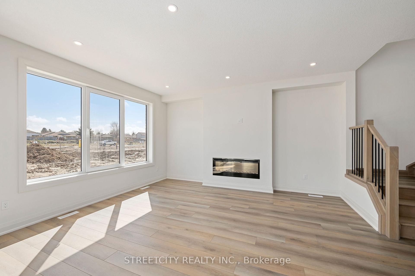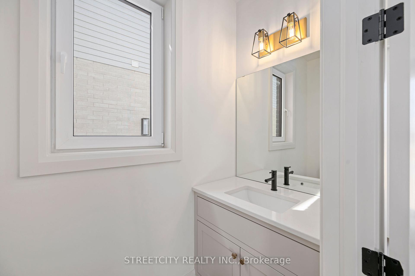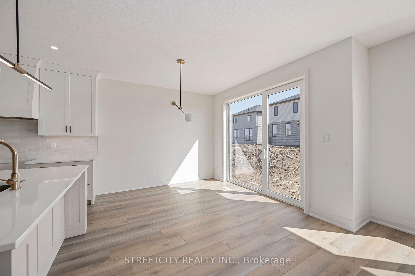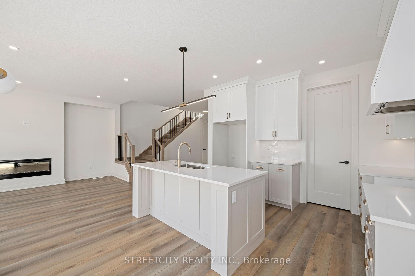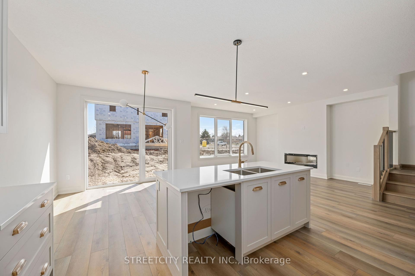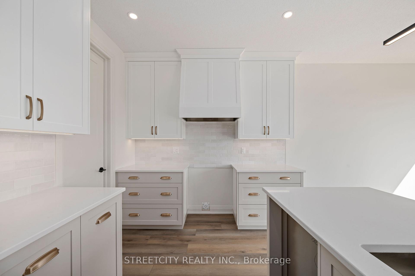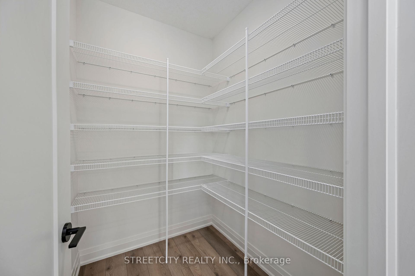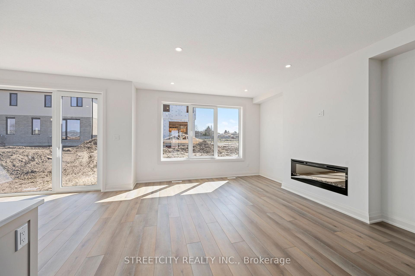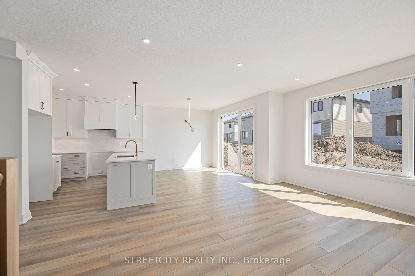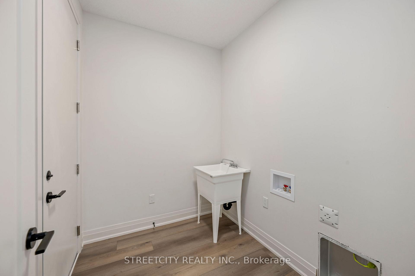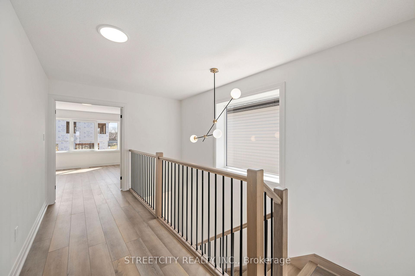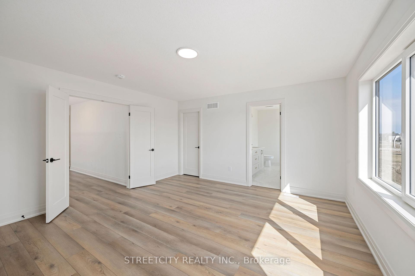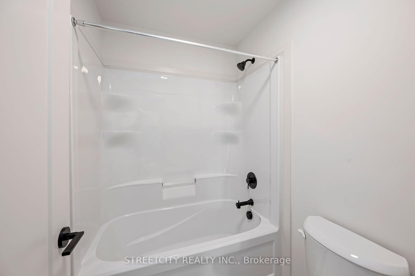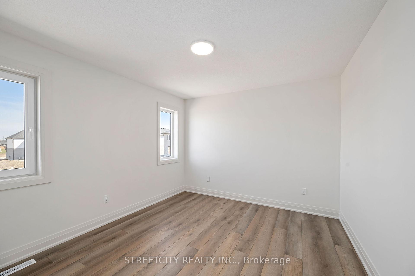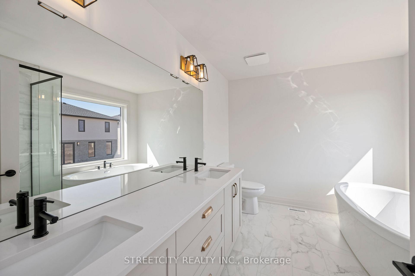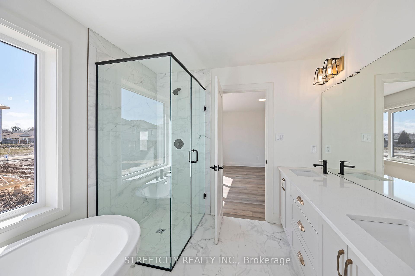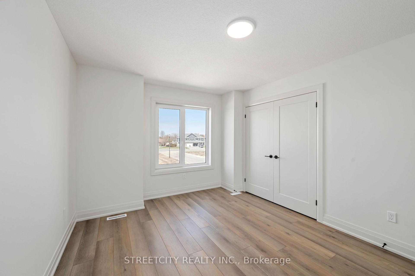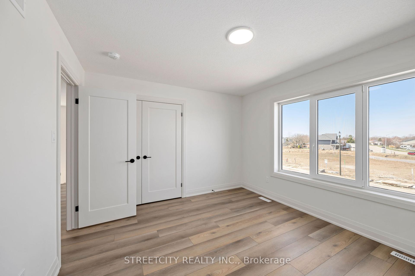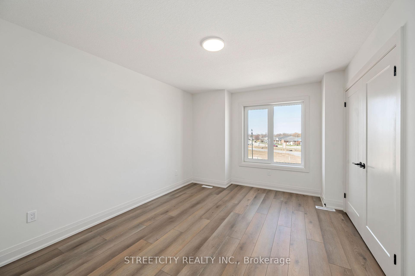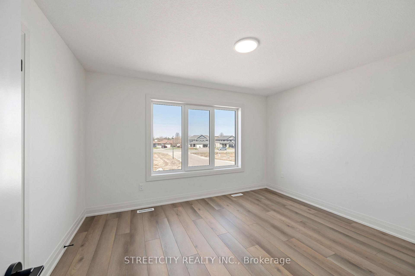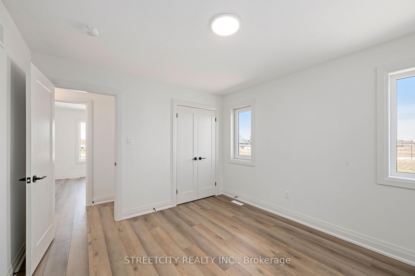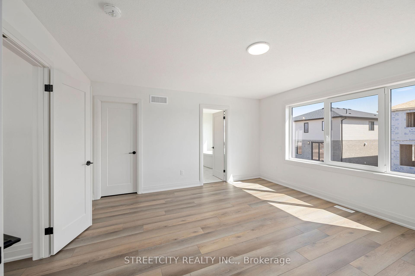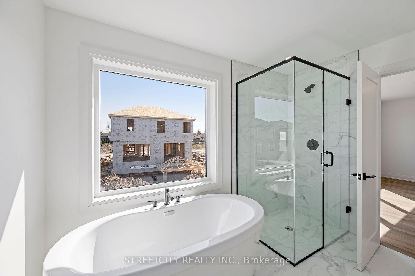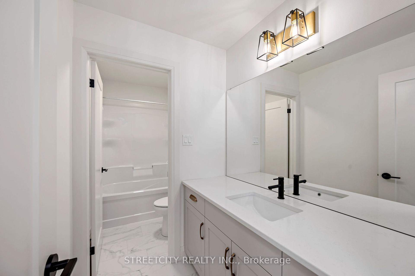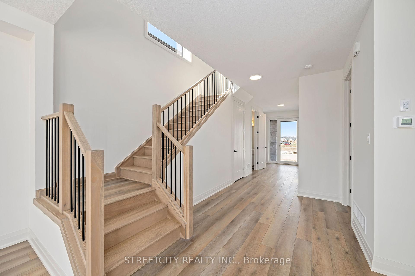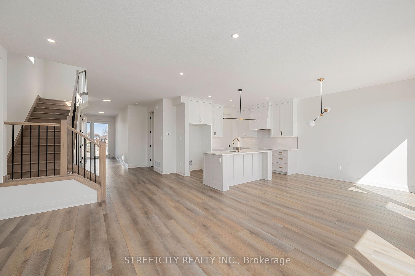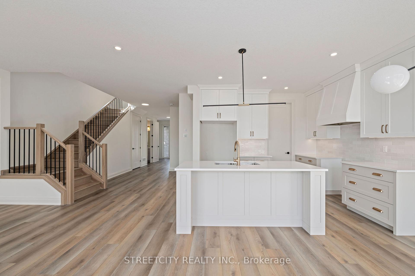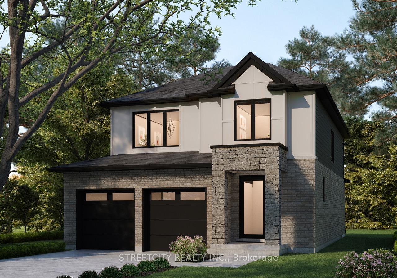$844,419
Available - For Sale
Listing ID: X11989038
53 Lucas Road , St. Thomas, N5R 0R3, Elgin
| MOVE IN READY- Welcome to your dream home in the heart of St Thomas, a charming small city with big city amenities! This Traditional masterpiece perfectly blends contemporary design and convenience, providing an exceptional living experience. Step into luxury as you explore the features of this immaculate model home now offered for sale. The Ridgewood model serves as a testament to the versatility and luxury that awaits you. Open-concept and carpet-free Living: Enter the spacious foyer and be greeted by an abundance of natural light flowing through the open-concept living spaces. The seamless flow from the living room to the dining and kitchen area creates a welcoming atmosphere for both relaxation and entertaining. The gourmet kitchen is a culinary delight, with quartz countertops, a tiled backsplash, and a stylish centre island. Ample cabinet space with a walk-in Pantry cabinet makes this kitchen both functional and beautiful. Retreat to the indulgent master suite, featuring a generously sized bedroom, a walk-in closet, and a spa-like ensuite bathroom. The basement offers a blank canvas for development potential with a roughed-in bath, large egress windows, and a Separate side door entrance. Several well-appointed builder upgrades are included. Book your private showing soon before this one gets away. |
| Price | $844,419 |
| Taxes: | $0.00 |
| Occupancy: | Vacant |
| Address: | 53 Lucas Road , St. Thomas, N5R 0R3, Elgin |
| Acreage: | < .50 |
| Directions/Cross Streets: | From Wellington St. Turn south on Manor wood Rd and East on Lucas Rd. |
| Rooms: | 10 |
| Bedrooms: | 4 |
| Bedrooms +: | 0 |
| Family Room: | T |
| Basement: | Full, Unfinished |
| Level/Floor | Room | Length(ft) | Width(ft) | Descriptions | |
| Room 1 | Main | Living Ro | 13.58 | 16.07 | Fireplace, Pot Lights, Plank |
| Room 2 | Main | Dining Ro | 9.77 | 11.78 | Pot Lights, Plank |
| Room 3 | Main | Kitchen | 12.27 | 14.6 | Pot Lights, Plank |
| Room 4 | Second | Primary B | 15.38 | 14.6 | Walk-In Closet(s), 5 Pc Ensuite, Plank |
| Room 5 | Second | Bedroom 2 | 12.99 | 11.28 | Plank |
| Room 6 | Second | Bedroom 3 | 10.07 | 12.37 | Plank |
| Room 7 | Second | Bedroom 4 | 10.07 | 12.37 | Plank |
| Washroom Type | No. of Pieces | Level |
| Washroom Type 1 | 2 | Main |
| Washroom Type 2 | 4 | Second |
| Washroom Type 3 | 5 | Second |
| Washroom Type 4 | 0 | |
| Washroom Type 5 | 0 |
| Total Area: | 0.00 |
| Approximatly Age: | New |
| Property Type: | Detached |
| Style: | 2-Storey |
| Exterior: | Brick, Other |
| Garage Type: | Attached |
| (Parking/)Drive: | Private Do |
| Drive Parking Spaces: | 2 |
| Park #1 | |
| Parking Type: | Private Do |
| Park #2 | |
| Parking Type: | Private Do |
| Pool: | None |
| Approximatly Age: | New |
| Approximatly Square Footage: | 2000-2500 |
| Property Features: | Beach, Golf |
| CAC Included: | N |
| Water Included: | N |
| Cabel TV Included: | N |
| Common Elements Included: | N |
| Heat Included: | N |
| Parking Included: | N |
| Condo Tax Included: | N |
| Building Insurance Included: | N |
| Fireplace/Stove: | Y |
| Heat Type: | Forced Air |
| Central Air Conditioning: | Central Air |
| Central Vac: | N |
| Laundry Level: | Syste |
| Ensuite Laundry: | F |
| Sewers: | Sewer |
| Utilities-Cable: | A |
| Utilities-Hydro: | Y |
$
%
Years
This calculator is for demonstration purposes only. Always consult a professional
financial advisor before making personal financial decisions.
| Although the information displayed is believed to be accurate, no warranties or representations are made of any kind. |
| STREETCITY REALTY INC. |
|
|

HANIF ARKIAN
Broker
Dir:
416-871-6060
Bus:
416-798-7777
Fax:
905-660-5393
| Virtual Tour | Book Showing | Email a Friend |
Jump To:
At a Glance:
| Type: | Freehold - Detached |
| Area: | Elgin |
| Municipality: | St. Thomas |
| Neighbourhood: | SE |
| Style: | 2-Storey |
| Approximate Age: | New |
| Beds: | 4 |
| Baths: | 3 |
| Fireplace: | Y |
| Pool: | None |
Locatin Map:
Payment Calculator:

