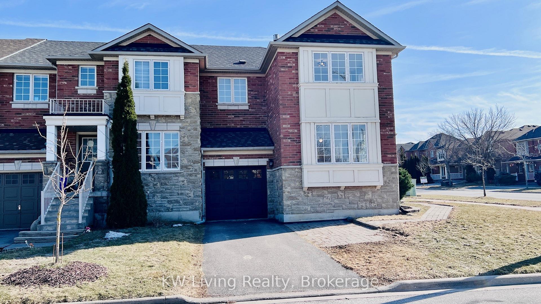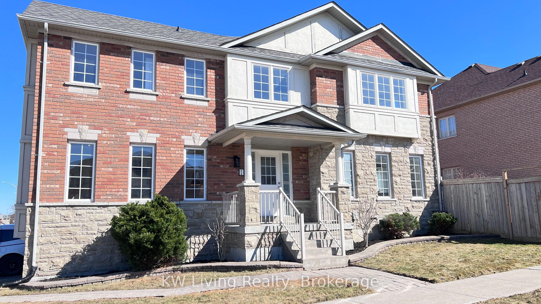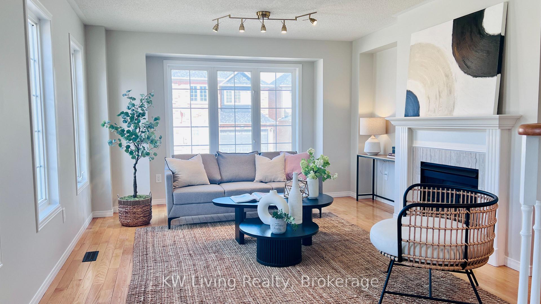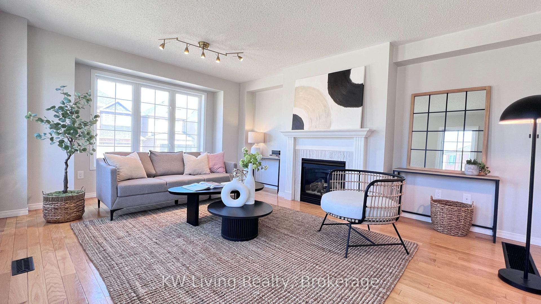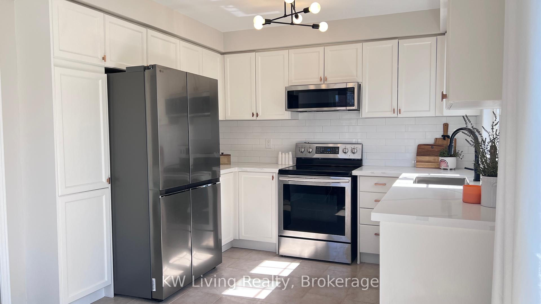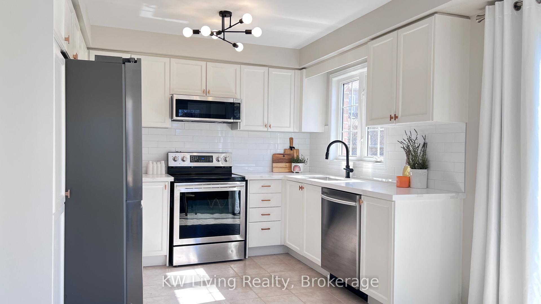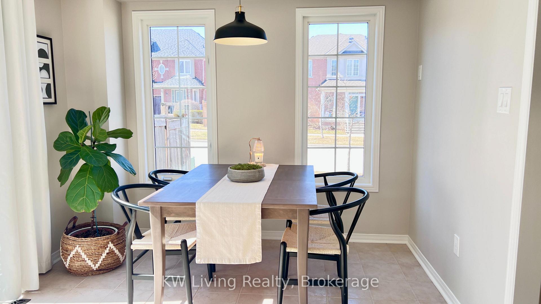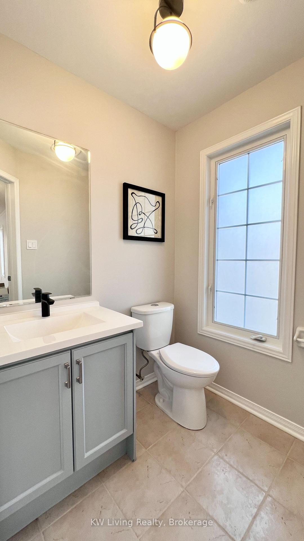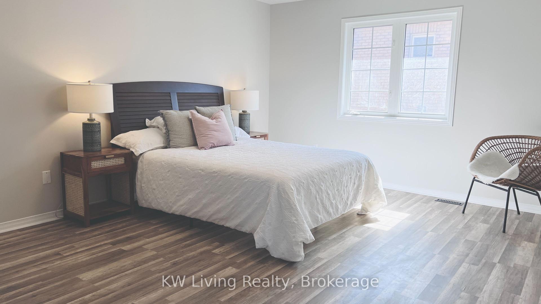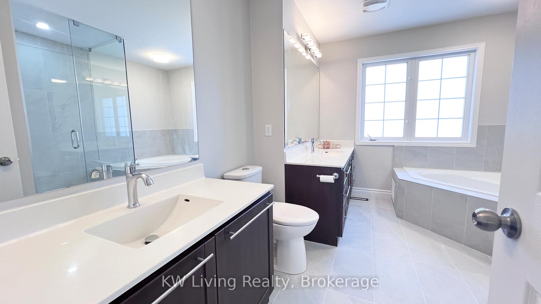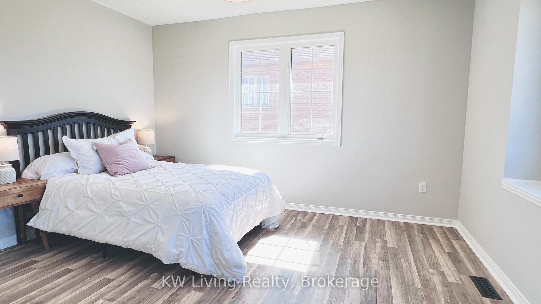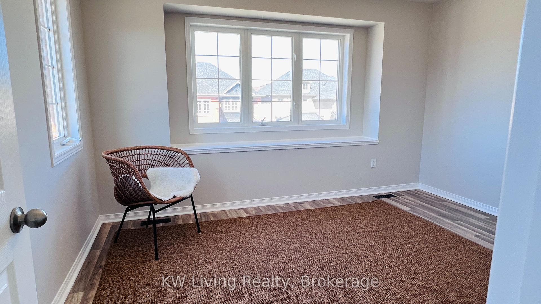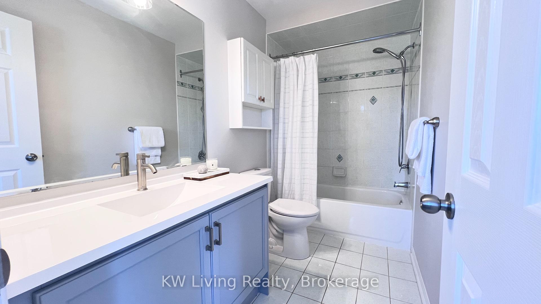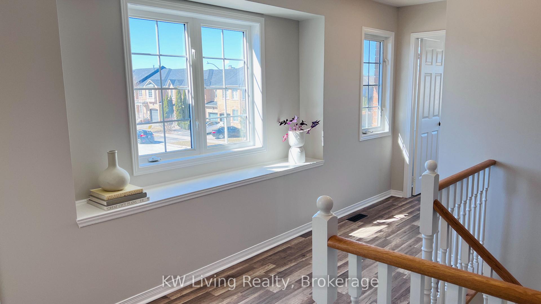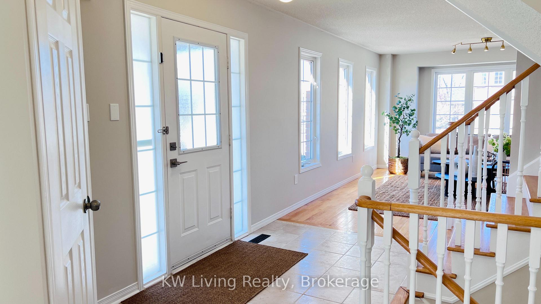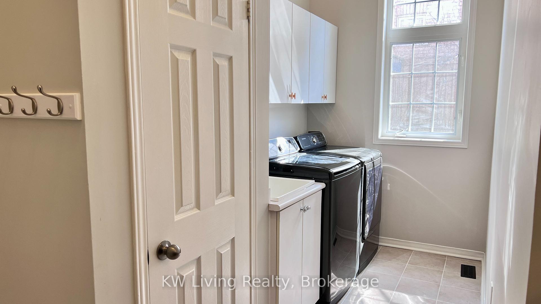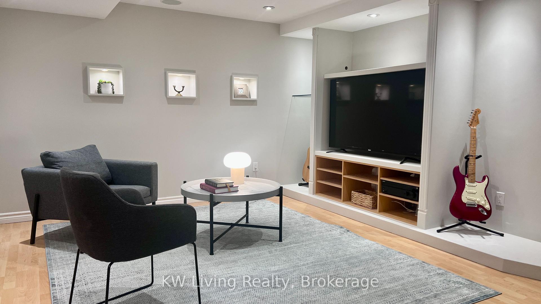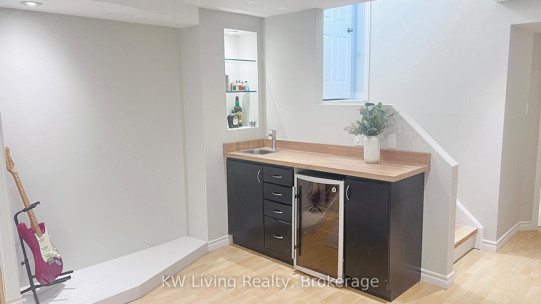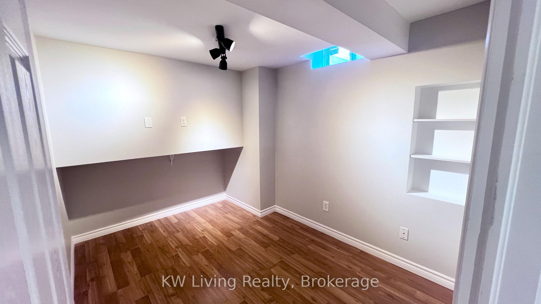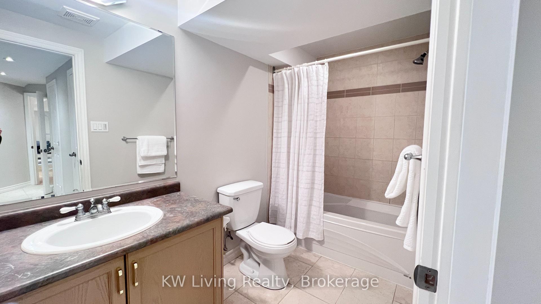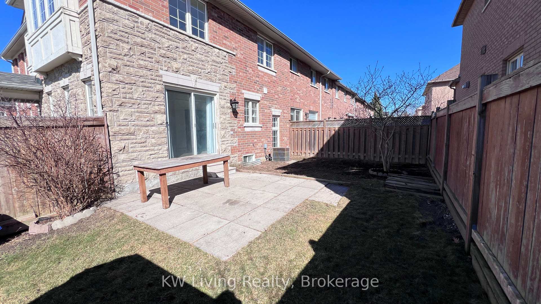$1,329,000
Available - For Sale
Listing ID: N12079572
1 Iron Horse Aven , Richmond Hill, L4B 4G6, York
| 1825 Sq.Ft "Corner-End Unit" - This stunning corner-townhome offers the perfect blend of comfort and style, with a spacious layout that feels like a detached home. Located in the most desired neighbourhood, close to all amenities, public transportation and Highly Rated Schools (St. Robert's). Bright and welcoming, facing SOUTHWEST, filling the interior with natural light throughout the day. The roomy 3 + 1 bedrooms provide ample space for your family. Newly renovated primary washroom. Direct access to the Garage through the Laundry room. The finished Basement, featuring a full 4-piece Washroom, stunning Media room with built-in speakers, Wet-bar, finished cold room, extra large storage room and an additional bedroom that can be tailored to your needs. With plenty of storage options, extra large backyard with a shed and a long driveway, this home is perfect for families seeking both practicality and elegance. |
| Price | $1,329,000 |
| Taxes: | $5621.77 |
| Occupancy: | Vacant |
| Address: | 1 Iron Horse Aven , Richmond Hill, L4B 4G6, York |
| Directions/Cross Streets: | Bayview/Hwy 7 |
| Rooms: | 8 |
| Rooms +: | 1 |
| Bedrooms: | 3 |
| Bedrooms +: | 1 |
| Family Room: | F |
| Basement: | Finished |
| Level/Floor | Room | Length(ft) | Width(ft) | Descriptions | |
| Room 1 | Main | Living Ro | 16.1 | 13.15 | Gas Fireplace, Hardwood Floor |
| Room 2 | Main | Kitchen | 9.61 | 9.87 | Ceramic Backsplash, Ceramic Floor, Combined w/Br |
| Room 3 | Main | Breakfast | 9.94 | 9.87 | Ceramic Floor, Combined w/Kitchen |
| Room 4 | Main | Laundry | 14.37 | 6.17 | W/O To Garage, Ceramic Floor |
| Room 5 | Second | Primary B | 18.07 | 12.37 | Laminate, Walk-In Closet(s), 5 Pc Ensuite |
| Room 6 | Second | Bedroom 2 | 10.53 | 13.09 | SW View, Closet |
| Room 7 | Second | Bedroom 3 | 12.96 | 12.23 | NW View, Closet |
| Room 8 | Basement | Media Roo | Built-in Speakers, Wet Bar, B/I Shelves | ||
| Room 9 | Basement | Bedroom | Laminate |
| Washroom Type | No. of Pieces | Level |
| Washroom Type 1 | 2 | Main |
| Washroom Type 2 | 5 | Second |
| Washroom Type 3 | 4 | Second |
| Washroom Type 4 | 4 | Basement |
| Washroom Type 5 | 0 |
| Total Area: | 0.00 |
| Property Type: | Att/Row/Townhouse |
| Style: | 2-Storey |
| Exterior: | Brick, Stone |
| Garage Type: | Built-In |
| (Parking/)Drive: | Private |
| Drive Parking Spaces: | 2 |
| Park #1 | |
| Parking Type: | Private |
| Park #2 | |
| Parking Type: | Private |
| Pool: | None |
| Approximatly Square Footage: | 1100-1500 |
| Property Features: | Public Trans, School |
| CAC Included: | N |
| Water Included: | N |
| Cabel TV Included: | N |
| Common Elements Included: | N |
| Heat Included: | N |
| Parking Included: | N |
| Condo Tax Included: | N |
| Building Insurance Included: | N |
| Fireplace/Stove: | Y |
| Heat Type: | Forced Air |
| Central Air Conditioning: | Central Air |
| Central Vac: | N |
| Laundry Level: | Syste |
| Ensuite Laundry: | F |
| Sewers: | Sewer |
| Utilities-Cable: | Y |
| Utilities-Hydro: | Y |
$
%
Years
This calculator is for demonstration purposes only. Always consult a professional
financial advisor before making personal financial decisions.
| Although the information displayed is believed to be accurate, no warranties or representations are made of any kind. |
| KW Living Realty |
|
|

HANIF ARKIAN
Broker
Dir:
416-871-6060
Bus:
416-798-7777
Fax:
905-660-5393
| Book Showing | Email a Friend |
Jump To:
At a Glance:
| Type: | Freehold - Att/Row/Townhouse |
| Area: | York |
| Municipality: | Richmond Hill |
| Neighbourhood: | Langstaff |
| Style: | 2-Storey |
| Tax: | $5,621.77 |
| Beds: | 3+1 |
| Baths: | 4 |
| Fireplace: | Y |
| Pool: | None |
Locatin Map:
Payment Calculator:

