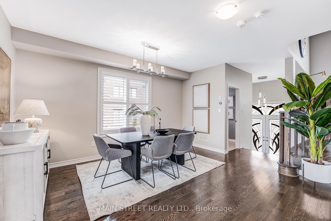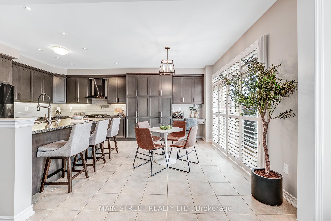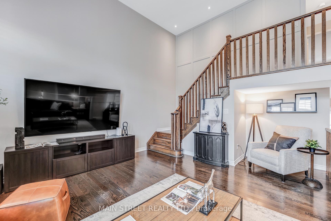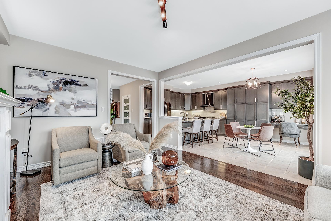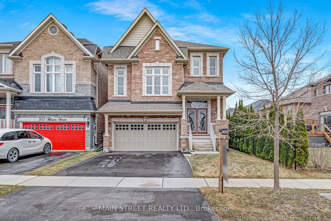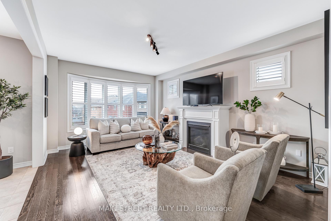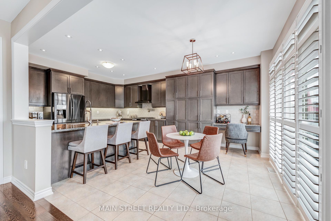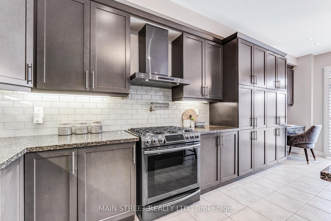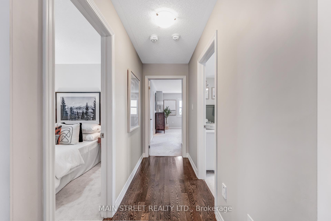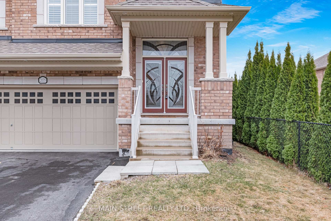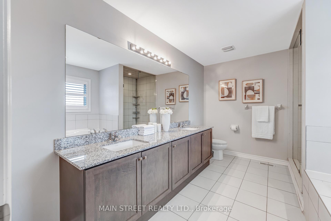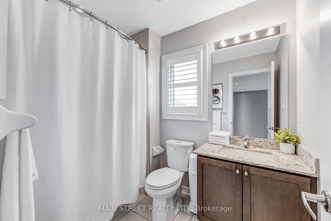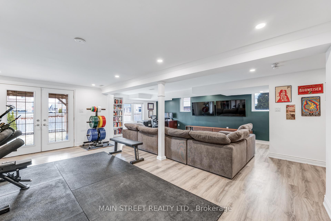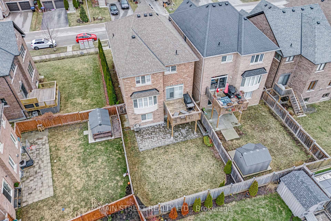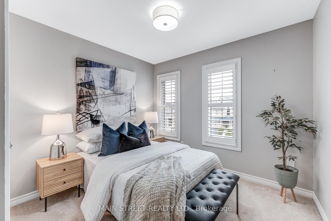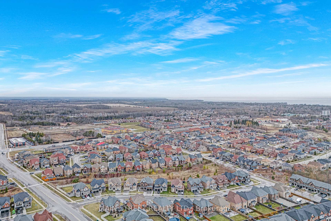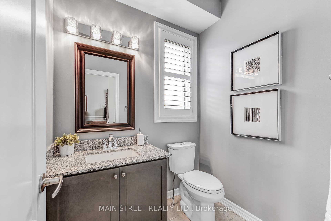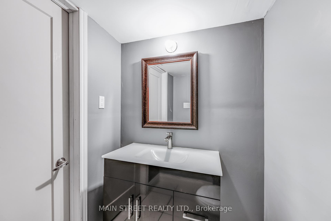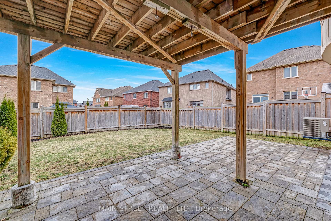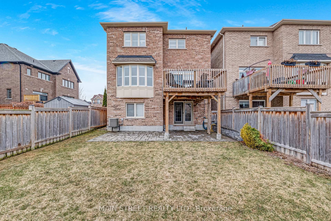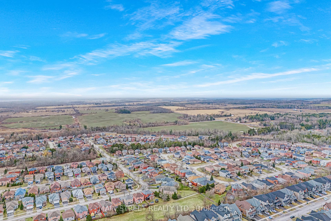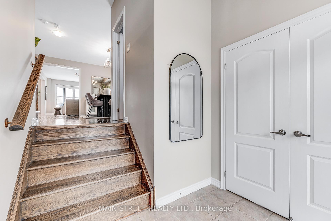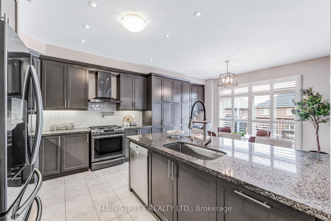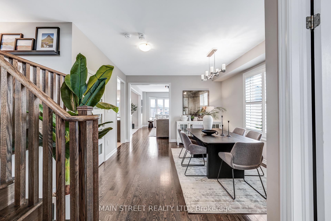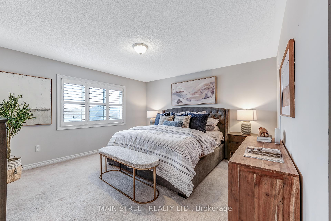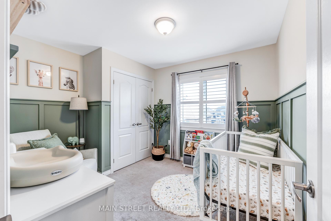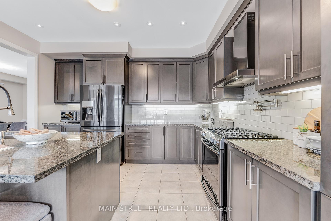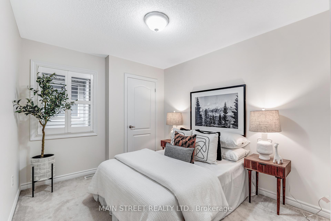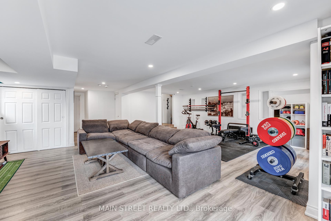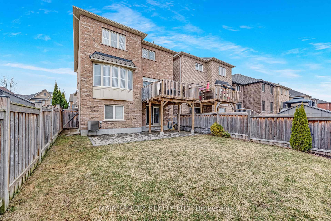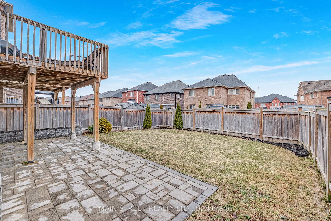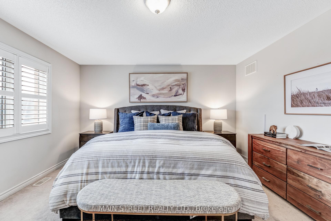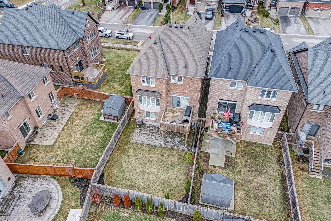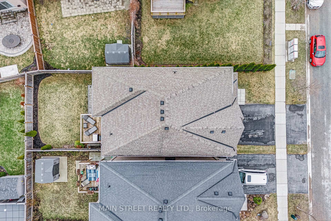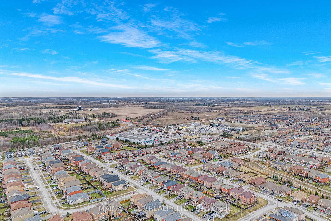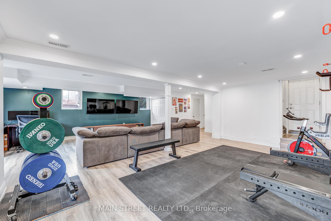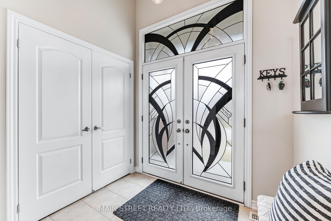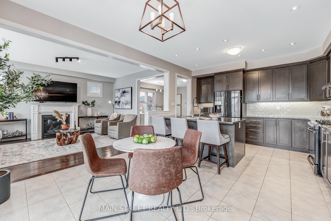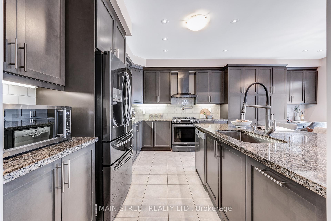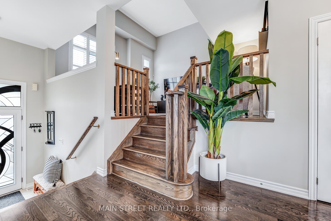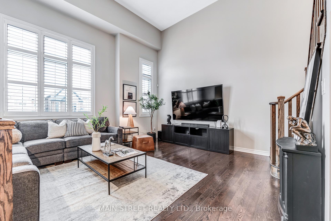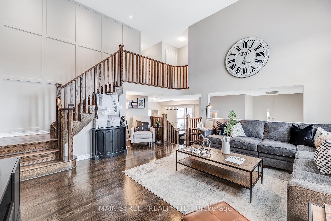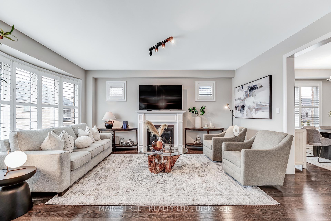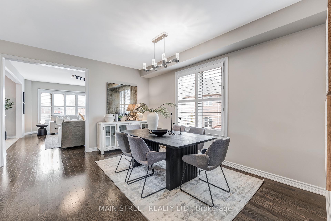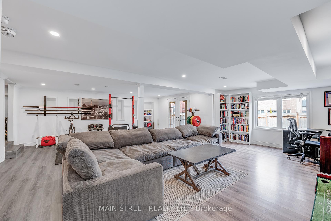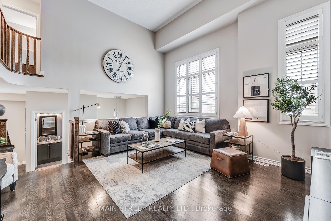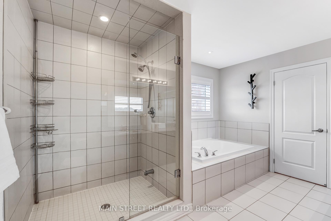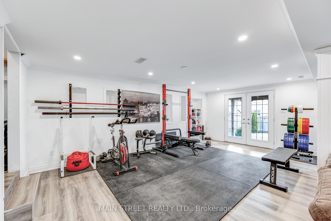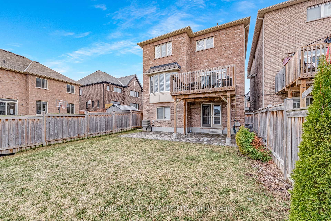$998,900
Available - For Sale
Listing ID: N12079507
2035 Allison Stre , Innisfil, L9S 0K8, Simcoe
| A home like this rarely comes along and this one has it all! Welcome to your "forever home" in the heart of Innisfil, nestled on a quiet, family-friendly street with a beautifully finished walk-out basement! Upon entering, you will be captivated at every turn by the warmth and love put in to make this house a home! From the grand 9-foot ceilings that flow throughout the main floor, complemented by the exquisite finishes from top-to-bottom. The heart of this home is the fabulous updated kitchen designed for culinary enthusiasts and entertainers alike with a gorgeous centre island for your friends and family to gather around! The open-concept family room surrounds a beautiful gas fireplace and features gleaming hardwood floors that flow to the formal dining room! Retreat to the stunning loft which boasts soaring 15' ceilings and a striking feature wall adding to the warmth and elegance of this lovely home! The solid oak staircase leads to your primary suite offering a private sanctuary with a walk-in closet and 5-piece ensuite complete with double sinks, separate glass shower and soaker tub! The three additional second-floor bedrooms provide ultimate comfort for your growing family! Not to be overlooked is the fully finished walk-out basement featuring an oversized recreation room and exercise room along with an office area for those who work from home! Step outside to the fully fenced pool sized yard and more than enough room for the pets and children to run and play! Don't delay.....your keys await you!! |
| Price | $998,900 |
| Taxes: | $5369.00 |
| Assessment Year: | 2024 |
| Occupancy: | Owner |
| Address: | 2035 Allison Stre , Innisfil, L9S 0K8, Simcoe |
| Directions/Cross Streets: | Innisfil Beach Road & Webster |
| Rooms: | 9 |
| Rooms +: | 2 |
| Bedrooms: | 4 |
| Bedrooms +: | 0 |
| Family Room: | T |
| Basement: | Walk-Out, Finished |
| Level/Floor | Room | Length(ft) | Width(ft) | Descriptions | |
| Room 1 | Main | Kitchen | 13.12 | 10.4 | Stainless Steel Appl, Breakfast Bar, Centre Island |
| Room 2 | Main | Breakfast | 13.48 | 10.36 | W/O To Deck, Pantry, B/I Desk |
| Room 3 | Main | Family Ro | 17.94 | 13.05 | Hardwood Floor, Gas Fireplace, California Shutters |
| Room 4 | Main | Dining Ro | 15.28 | 13.05 | Hardwood Floor, Formal Rm, California Shutters |
| Room 5 | In Between | Loft | 19.94 | 16.43 | Cathedral Ceiling(s), Hardwood Floor, California Shutters |
| Room 6 | Second | Primary B | 18.24 | 13.74 | 5 Pc Ensuite, Walk-In Closet(s), Broadloom |
| Room 7 | Second | Bedroom 2 | 10.96 | 9.77 | Closet, Broadloom |
| Room 8 | Second | Bedroom 3 | 10.92 | 9.74 | Closet, Broadloom |
| Room 9 | Second | Bedroom 4 | 11.18 | 9.18 | Closet, Broadloom |
| Room 10 | Basement | Recreatio | 31.65 | 12.04 | W/O To Yard, Vinyl Floor, Pot Lights |
| Room 11 | Basement | Exercise | 20.07 | 13.48 | Walk-Out, Vinyl Floor, Pot Lights |
| Washroom Type | No. of Pieces | Level |
| Washroom Type 1 | 2 | Main |
| Washroom Type 2 | 5 | Second |
| Washroom Type 3 | 4 | Second |
| Washroom Type 4 | 2 | Basement |
| Washroom Type 5 | 0 | |
| Washroom Type 6 | 2 | Main |
| Washroom Type 7 | 5 | Second |
| Washroom Type 8 | 4 | Second |
| Washroom Type 9 | 2 | Basement |
| Washroom Type 10 | 0 |
| Total Area: | 0.00 |
| Approximatly Age: | 6-15 |
| Property Type: | Detached |
| Style: | 2-Storey |
| Exterior: | Brick Veneer |
| Garage Type: | Attached |
| (Parking/)Drive: | Private Do |
| Drive Parking Spaces: | 3 |
| Park #1 | |
| Parking Type: | Private Do |
| Park #2 | |
| Parking Type: | Private Do |
| Pool: | None |
| Approximatly Age: | 6-15 |
| Approximatly Square Footage: | 2000-2500 |
| Property Features: | Fenced Yard, Public Transit |
| CAC Included: | N |
| Water Included: | N |
| Cabel TV Included: | N |
| Common Elements Included: | N |
| Heat Included: | N |
| Parking Included: | N |
| Condo Tax Included: | N |
| Building Insurance Included: | N |
| Fireplace/Stove: | Y |
| Heat Type: | Forced Air |
| Central Air Conditioning: | Central Air |
| Central Vac: | N |
| Laundry Level: | Syste |
| Ensuite Laundry: | F |
| Sewers: | Sewer |
$
%
Years
This calculator is for demonstration purposes only. Always consult a professional
financial advisor before making personal financial decisions.
| Although the information displayed is believed to be accurate, no warranties or representations are made of any kind. |
| MAIN STREET REALTY LTD. |
|
|

HANIF ARKIAN
Broker
Dir:
416-871-6060
Bus:
416-798-7777
Fax:
905-660-5393
| Virtual Tour | Book Showing | Email a Friend |
Jump To:
At a Glance:
| Type: | Freehold - Detached |
| Area: | Simcoe |
| Municipality: | Innisfil |
| Neighbourhood: | Alcona |
| Style: | 2-Storey |
| Approximate Age: | 6-15 |
| Tax: | $5,369 |
| Beds: | 4 |
| Baths: | 4 |
| Fireplace: | Y |
| Pool: | None |
Locatin Map:
Payment Calculator:

