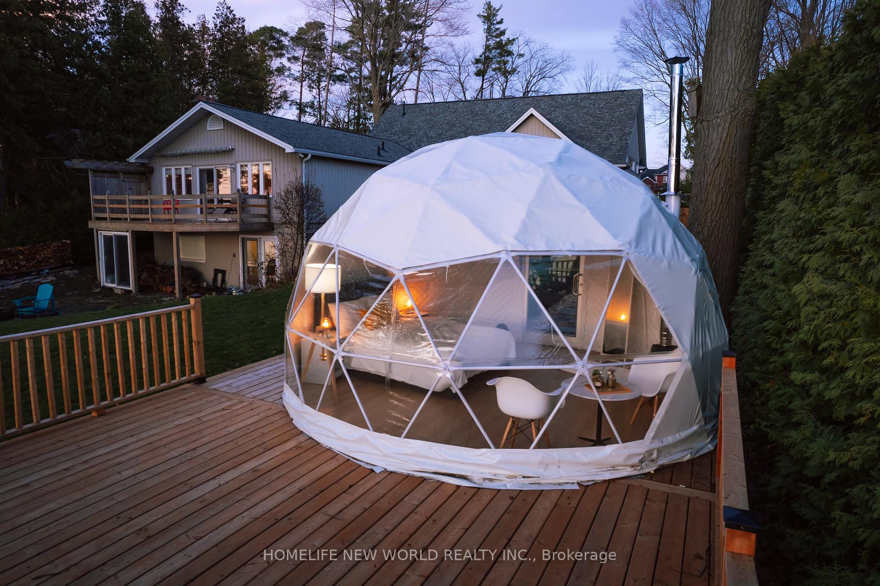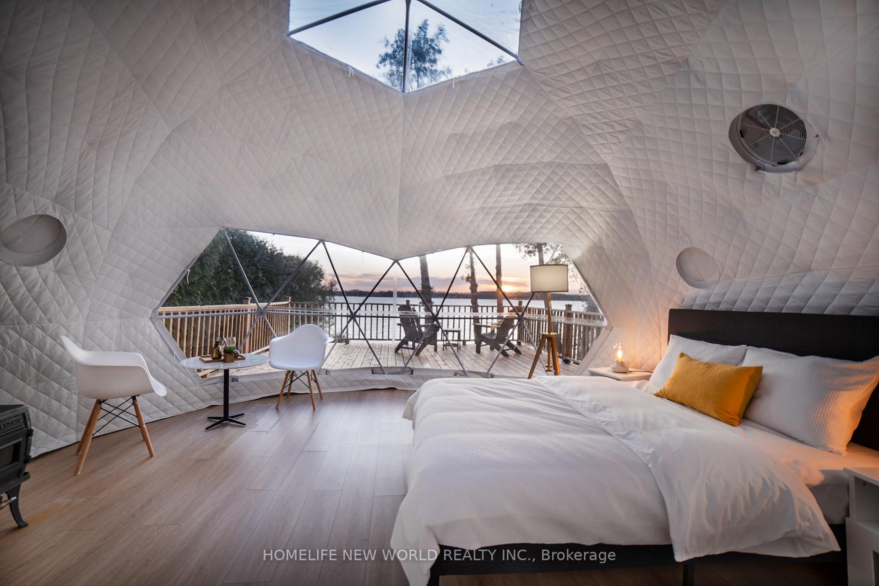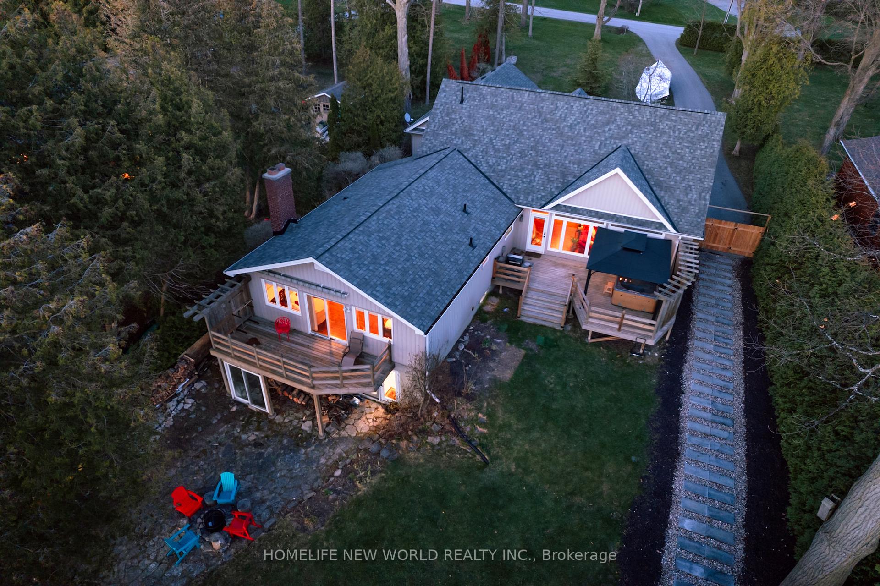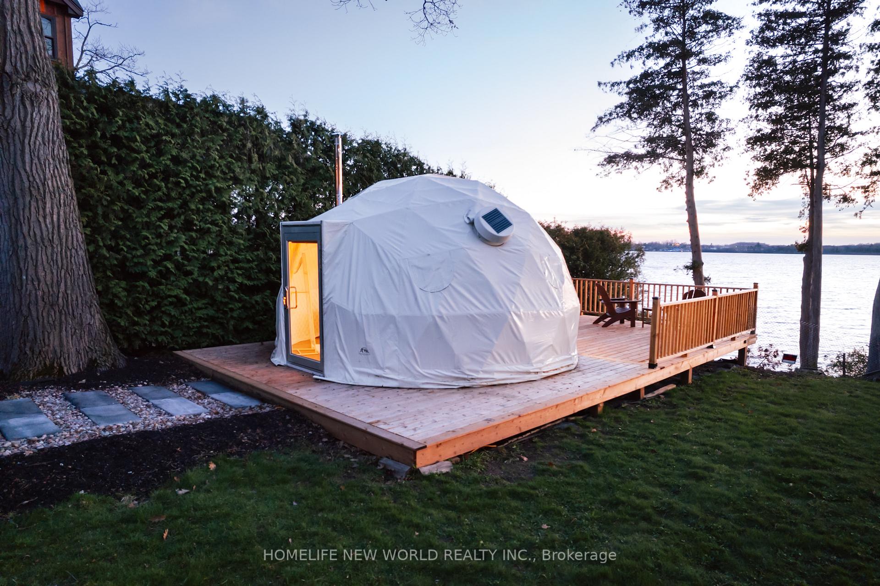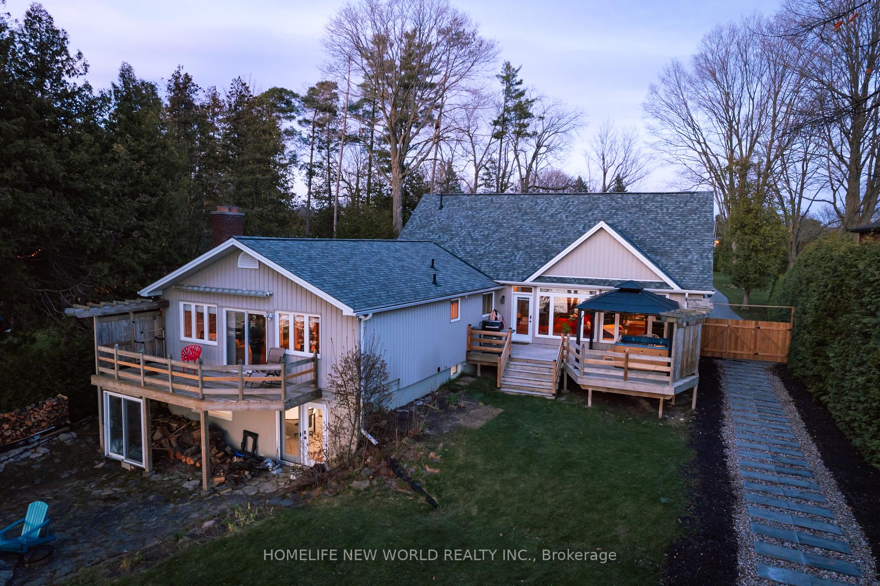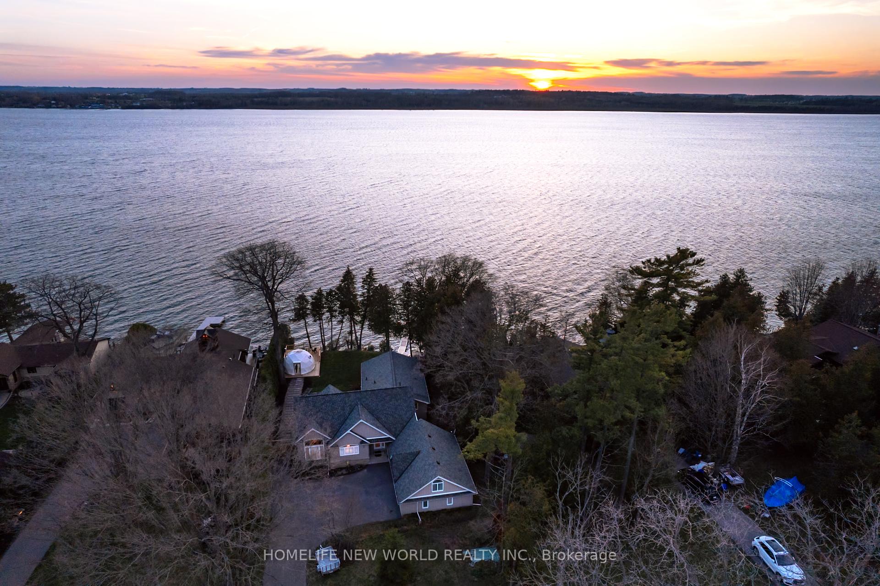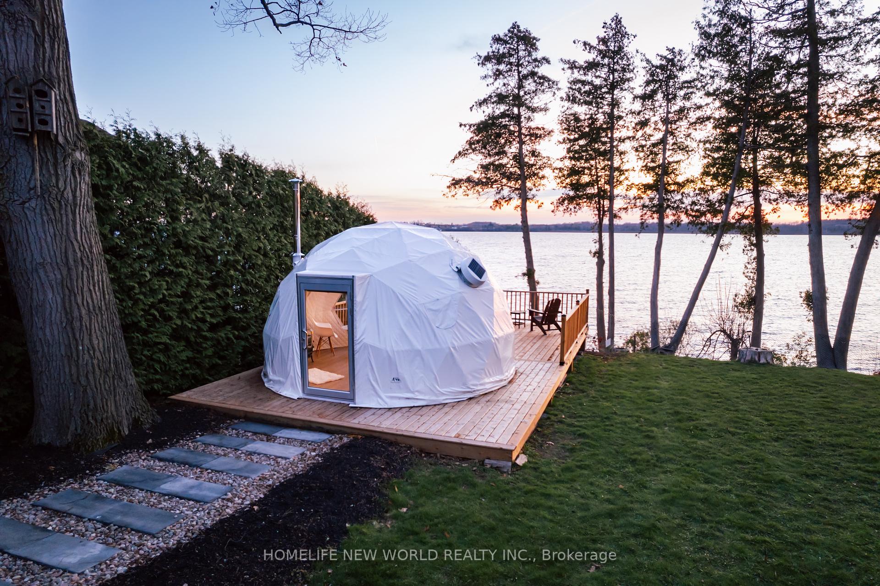$2,350,000
Available - For Sale
Listing ID: E12079585
253 Stephenson Point Road , Scugog, L9L 1B4, Durham
| Enjoy the Luxury Cottage Lifestyle at the Prestigious "Stephenson Point Road". Fabulous Waterfront Property Nestled Along One of the Most Desired Waterfront Areas On Lake Scugog. Located Only 10 Mins to Port Perry & 20 Mins To 407! The Premium 80 Ft of Shoreline Allows for Great Swimming, Fishing, Snowmobiling, Skating, Boating with Access to The Trent Severn Waterways. This Stunning Custom Designed Home Features Open Concept Design With 11' Ceilings. A Chef's Style Kitchen W/Granite Counters, Large Centre Island & An Abundance of Cabinets. Gleaming Hardwood Floors Throughout the Main Level, Primary Suite Featuring a Stone Fireplace, Hotel Style Ensuite with Heated Floors & Walkout to Your Own Private Balcony Overlooking the Water. Finished Walk-Out Basement with 3 bedrooms 3 bathrooms and Recreation/Game/Playing/Media/Laundry/Bar, and Separate Entrance. Triple Car Garage with Long Driveway Parks 8 Cars. It Provides the Perfect Backdrop for Everyday Living and Breathtaking Lake Views. |
| Price | $2,350,000 |
| Taxes: | $10447.28 |
| Occupancy: | Vacant |
| Address: | 253 Stephenson Point Road , Scugog, L9L 1B4, Durham |
| Directions/Cross Streets: | Island Rd/Stephenson Point Rd |
| Rooms: | 16 |
| Bedrooms: | 3 |
| Bedrooms +: | 3 |
| Family Room: | T |
| Basement: | Finished wit, Separate Ent |
| Level/Floor | Room | Length(ft) | Width(ft) | Descriptions | |
| Room 1 | Main | Kitchen | 12.92 | 13.19 | Hardwood Floor, Granite Counters, Stainless Steel Appl |
| Room 2 | Main | Dining Ro | 11.32 | 10.86 | Hardwood Floor, Open Concept, Overlooks Frontyard |
| Room 3 | Main | Great Roo | 26.57 | 14.6 | Hardwood Floor, W/O To Deck, Fireplace |
| Room 4 | Main | Sitting | 20.2 | 10.86 | Hardwood Floor, Open Concept, Ceiling Fan(s) |
| Room 5 | Main | Primary B | 25.06 | 12.76 | Hardwood Floor, W/O To Balcony, 5 Pc Ensuite |
| Room 6 | Main | Bedroom 2 | 13.25 | 12.1 | Hardwood Floor, Closet, Window |
| Room 7 | Main | Bedroom 3 | 7.41 | 11.94 | Hardwood Floor, Window |
| Room 8 | Lower | Media Roo | 14.04 | 11.41 | Vinyl Floor, Open Concept |
| Room 9 | Lower | Play | 14.76 | 7.87 | Vinyl Floor, Open Concept |
| Room 10 | Lower | Game Room | 17.38 | 11.35 | Vinyl Floor, Open Concept |
| Room 11 | Lower | Bedroom 4 | 15.06 | 7.71 | Vinyl Floor, Above Grade Window |
| Room 12 | Lower | Bedroom 5 | 9.15 | 10.96 | Vinyl Floor, Above Grade Window, Closet |
| Room 13 | Lower | Bedroom | 9.77 | 12.37 | Vinyl Floor, 3 Pc Ensuite, Above Grade Window |
| Room 14 | Lower | Kitchen | 22.7 | 14.56 | Vinyl Floor, Combined w/Rec, Stainless Steel Appl |
| Washroom Type | No. of Pieces | Level |
| Washroom Type 1 | 2 | Main |
| Washroom Type 2 | 4 | Main |
| Washroom Type 3 | 5 | Main |
| Washroom Type 4 | 3 | Lower |
| Washroom Type 5 | 0 |
| Total Area: | 0.00 |
| Property Type: | Detached |
| Style: | Bungalow |
| Exterior: | Stone, Vinyl Siding |
| Garage Type: | Attached |
| (Parking/)Drive: | Private |
| Drive Parking Spaces: | 8 |
| Park #1 | |
| Parking Type: | Private |
| Park #2 | |
| Parking Type: | Private |
| Pool: | None |
| Approximatly Square Footage: | 1100-1500 |
| Property Features: | Hospital, Lake Access |
| CAC Included: | N |
| Water Included: | N |
| Cabel TV Included: | N |
| Common Elements Included: | N |
| Heat Included: | N |
| Parking Included: | N |
| Condo Tax Included: | N |
| Building Insurance Included: | N |
| Fireplace/Stove: | Y |
| Heat Type: | Forced Air |
| Central Air Conditioning: | Central Air |
| Central Vac: | N |
| Laundry Level: | Syste |
| Ensuite Laundry: | F |
| Sewers: | Septic |
| Utilities-Cable: | Y |
| Utilities-Hydro: | Y |
$
%
Years
This calculator is for demonstration purposes only. Always consult a professional
financial advisor before making personal financial decisions.
| Although the information displayed is believed to be accurate, no warranties or representations are made of any kind. |
| HOMELIFE NEW WORLD REALTY INC. |
|
|

HANIF ARKIAN
Broker
Dir:
416-871-6060
Bus:
416-798-7777
Fax:
905-660-5393
| Book Showing | Email a Friend |
Jump To:
At a Glance:
| Type: | Freehold - Detached |
| Area: | Durham |
| Municipality: | Scugog |
| Neighbourhood: | Rural Scugog |
| Style: | Bungalow |
| Tax: | $10,447.28 |
| Beds: | 3+3 |
| Baths: | 6 |
| Fireplace: | Y |
| Pool: | None |
Locatin Map:
Payment Calculator:

