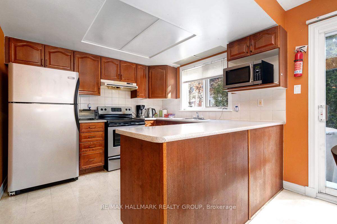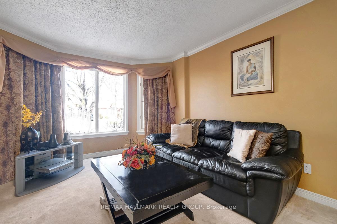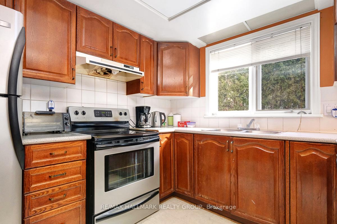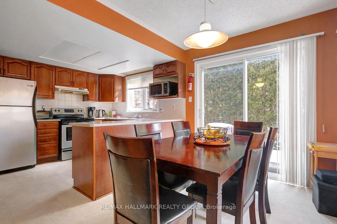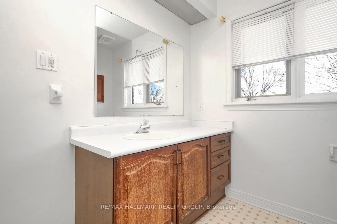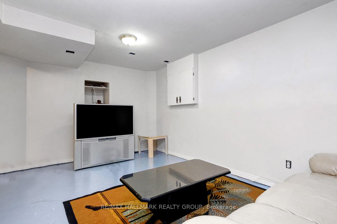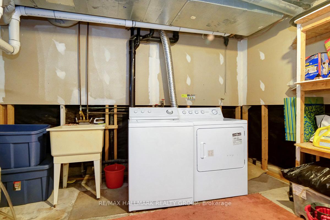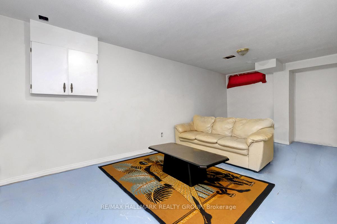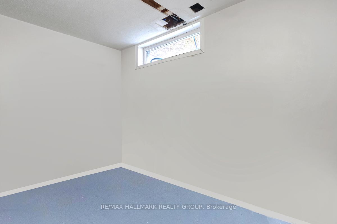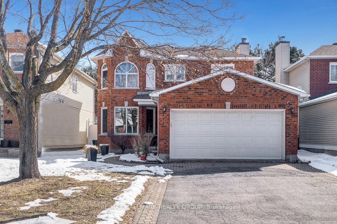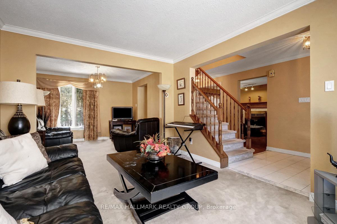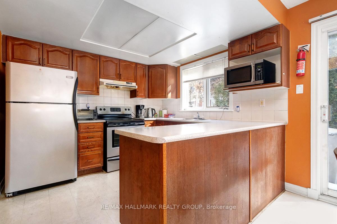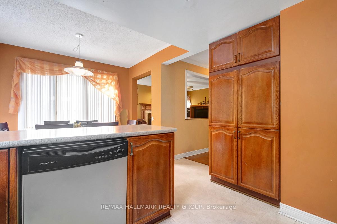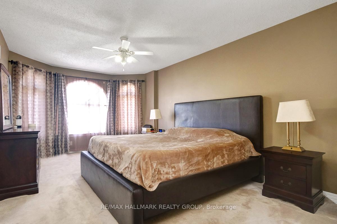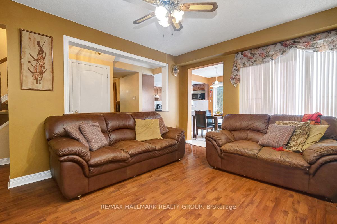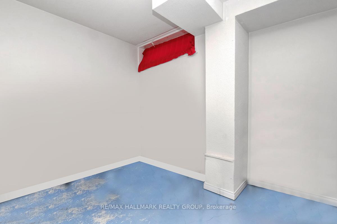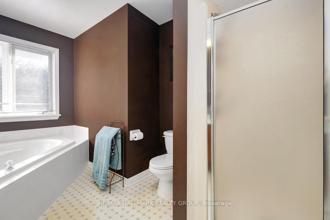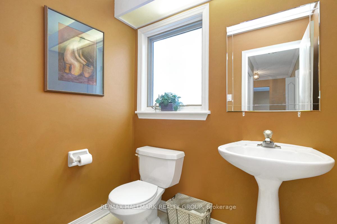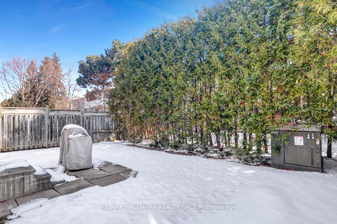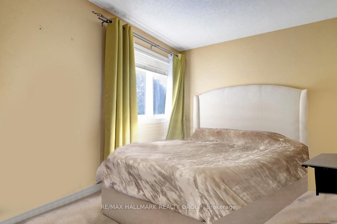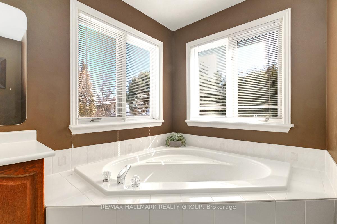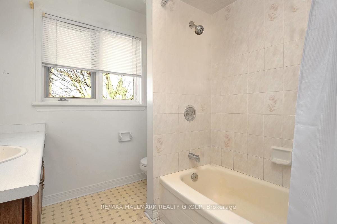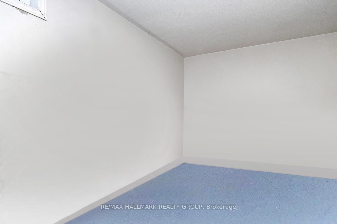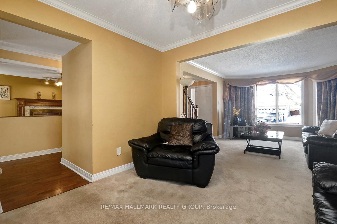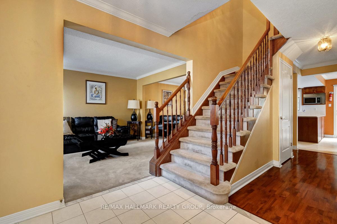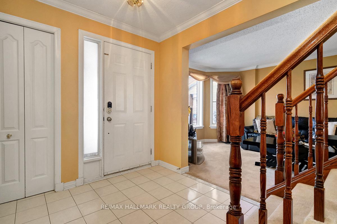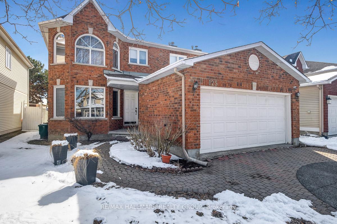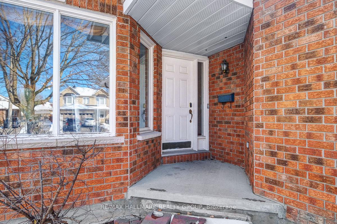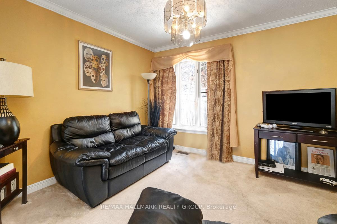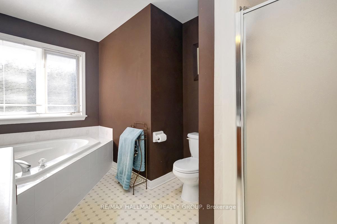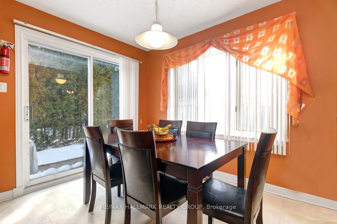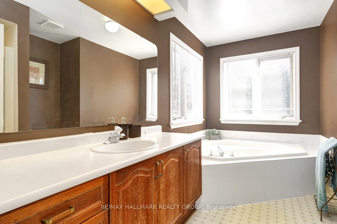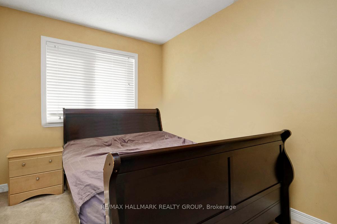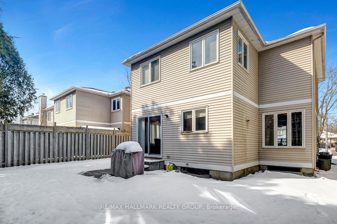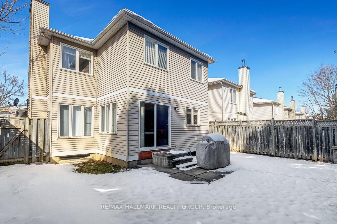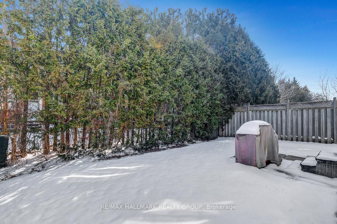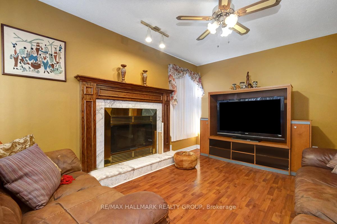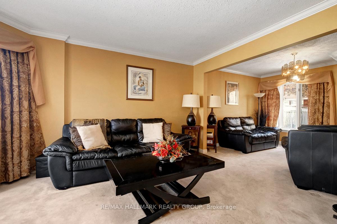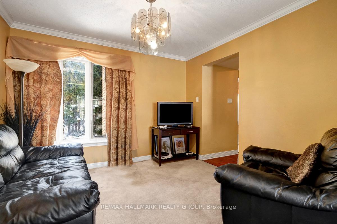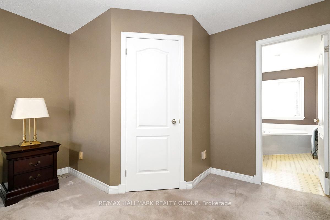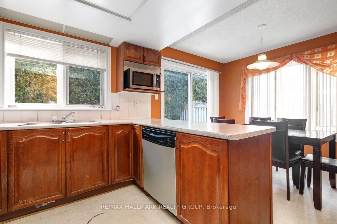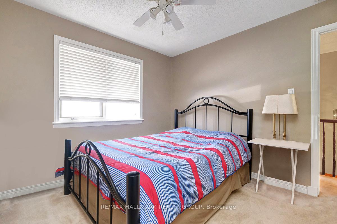$700,000
Available - For Sale
Listing ID: X12079586
125 Picasso Driv , Hunt Club - South Keys and Area, K1G 5S8, Ottawa
| Nestled on the quiet and family-friendly Picasso Drive in the Hunt Club Park neighbourhood, this spacious 5 bedroom/3 bathroom home offers both comfort and functionality in a serene setting. While the home boasts a fantastic layout and generous living space, it is in need of some TLC perfect for buyers looking to personalize and make it their own. The price reflects the work required, offering a great opportunity to invest in a sought-after area. Step inside to an inviting open-concept living and dining area, ideal for entertaining or spending time with family. The large eat-in kitchen features rich red oak cabinetry, stainless steel appliances and ample counter space ideal for home chefs. A sunny breakfast nook with patio door access leads to a beautifully sized, fenced/hedged backyard, creating the perfect outdoor retreat. A cozy family room with a fireplace provides a warm space to unwind. Upstairs, the expansive primary bedroom boasts a walk-in closet and its own ensuite, while the secondary bedrooms are generously sized and share a full bathroom. The finished lower level includes a spacious recreation room along with an additional bedroom perfect for guests, a home office, or growing families.Ideally situated just 15 minutes from downtown and only 10 minutes from South Keys Shopping Centre, this home also offers unbeatable convenience with nearby schools, parks, scenic walking paths, public transit, and a variety of everyday amenities just steps away. 24-hour irrevocable on all offers. |
| Price | $700,000 |
| Taxes: | $5166.00 |
| Assessment Year: | 2024 |
| Occupancy: | Owner |
| Address: | 125 Picasso Driv , Hunt Club - South Keys and Area, K1G 5S8, Ottawa |
| Directions/Cross Streets: | Blohm/Picasso |
| Rooms: | 13 |
| Rooms +: | 4 |
| Bedrooms: | 4 |
| Bedrooms +: | 1 |
| Family Room: | T |
| Basement: | Full, Finished |
| Level/Floor | Room | Length(ft) | Width(ft) | Descriptions | |
| Room 1 | Main | Kitchen | 9.97 | 8.99 | |
| Room 2 | Main | Living Ro | 13.97 | 10.99 | |
| Room 3 | Main | Dining Ro | 9.97 | 7.97 | |
| Room 4 | Main | Family Ro | 14.99 | 11.15 | |
| Room 5 | Second | Primary B | 17.48 | 10.99 | |
| Room 6 | Second | Bedroom 2 | 10.5 | 9.97 | |
| Room 7 | Second | Bedroom 3 | 10.5 | 8.99 | |
| Room 8 | Second | Bedroom 4 | 9.97 | 7.97 |
| Washroom Type | No. of Pieces | Level |
| Washroom Type 1 | 2 | Main |
| Washroom Type 2 | 4 | Second |
| Washroom Type 3 | 3 | Second |
| Washroom Type 4 | 0 | |
| Washroom Type 5 | 0 | |
| Washroom Type 6 | 2 | Main |
| Washroom Type 7 | 4 | Second |
| Washroom Type 8 | 3 | Second |
| Washroom Type 9 | 0 | |
| Washroom Type 10 | 0 |
| Total Area: | 0.00 |
| Property Type: | Detached |
| Style: | 2-Storey |
| Exterior: | Brick, Vinyl Siding |
| Garage Type: | Attached |
| Drive Parking Spaces: | 2 |
| Pool: | None |
| Approximatly Square Footage: | 1500-2000 |
| Property Features: | Park, Public Transit |
| CAC Included: | N |
| Water Included: | N |
| Cabel TV Included: | N |
| Common Elements Included: | N |
| Heat Included: | N |
| Parking Included: | N |
| Condo Tax Included: | N |
| Building Insurance Included: | N |
| Fireplace/Stove: | Y |
| Heat Type: | Forced Air |
| Central Air Conditioning: | Central Air |
| Central Vac: | N |
| Laundry Level: | Syste |
| Ensuite Laundry: | F |
| Sewers: | Sewer |
$
%
Years
This calculator is for demonstration purposes only. Always consult a professional
financial advisor before making personal financial decisions.
| Although the information displayed is believed to be accurate, no warranties or representations are made of any kind. |
| RE/MAX HALLMARK REALTY GROUP |
|
|

HANIF ARKIAN
Broker
Dir:
416-871-6060
Bus:
416-798-7777
Fax:
905-660-5393
| Book Showing | Email a Friend |
Jump To:
At a Glance:
| Type: | Freehold - Detached |
| Area: | Ottawa |
| Municipality: | Hunt Club - South Keys and Area |
| Neighbourhood: | 3808 - Hunt Club Park |
| Style: | 2-Storey |
| Tax: | $5,166 |
| Beds: | 4+1 |
| Baths: | 3 |
| Fireplace: | Y |
| Pool: | None |
Locatin Map:
Payment Calculator:

