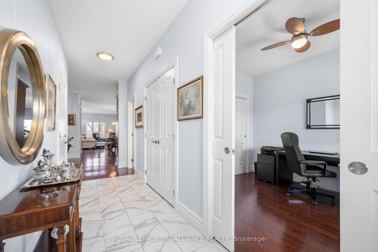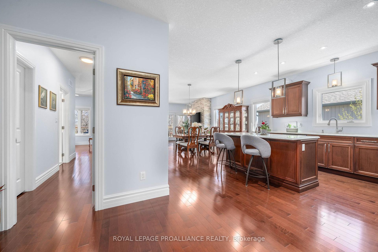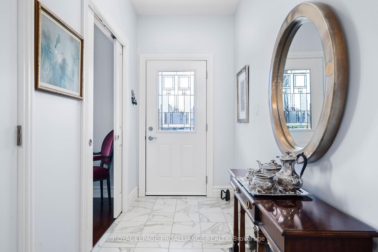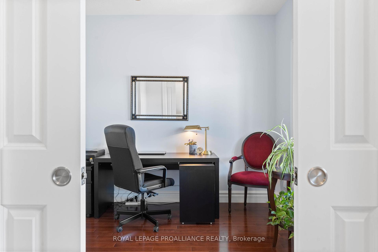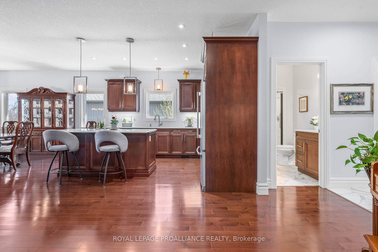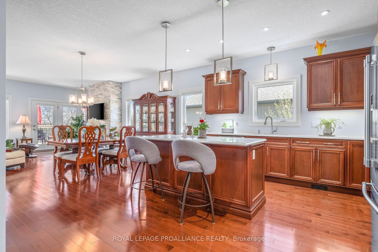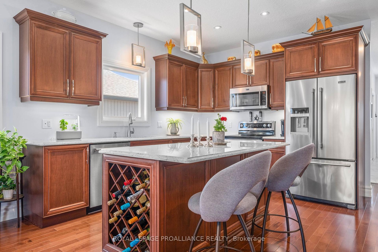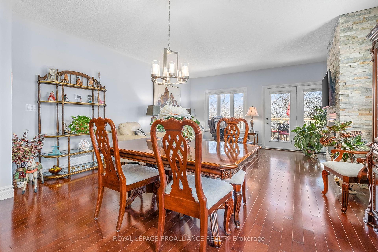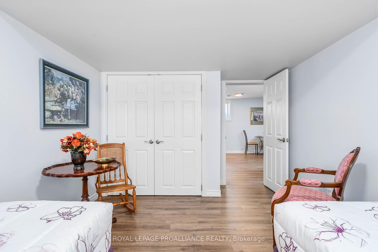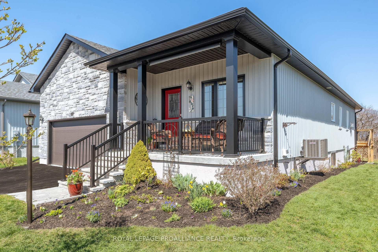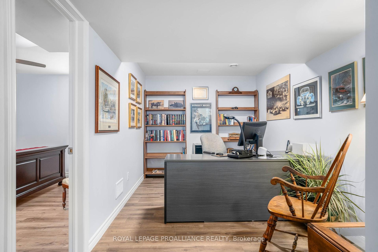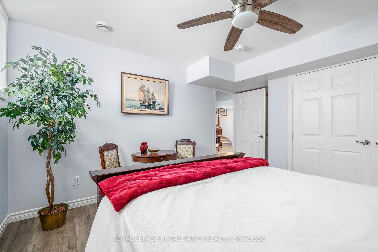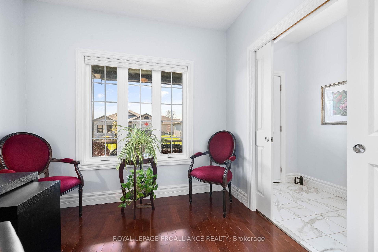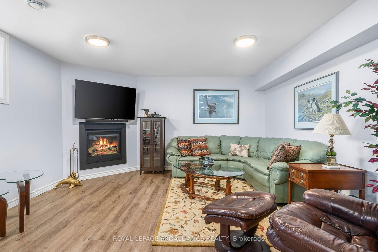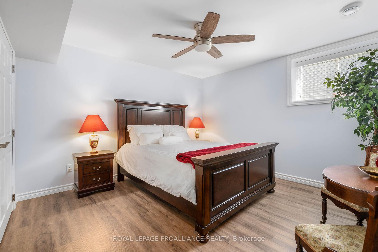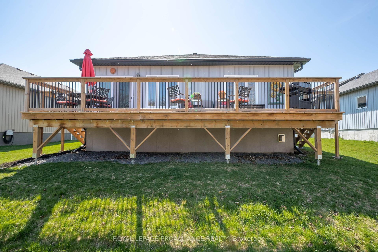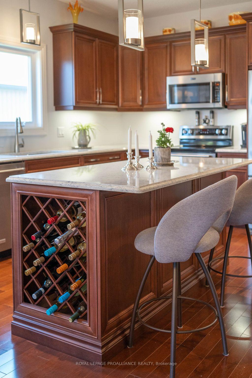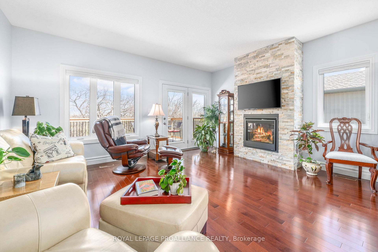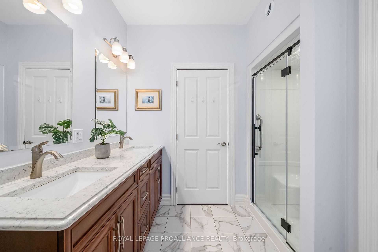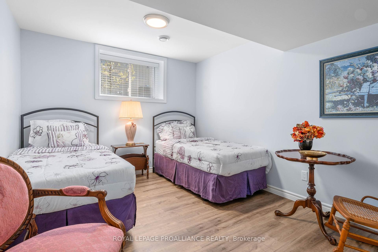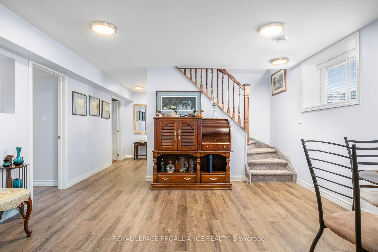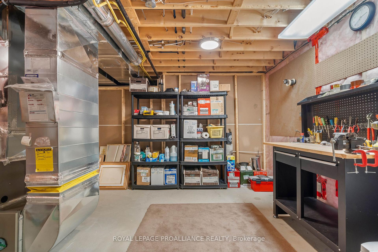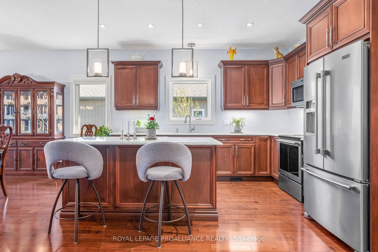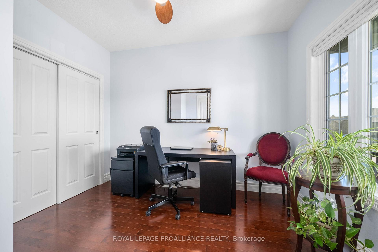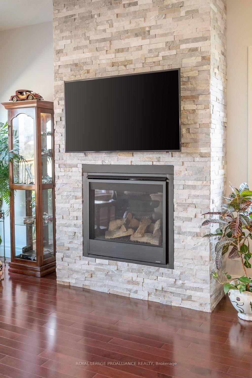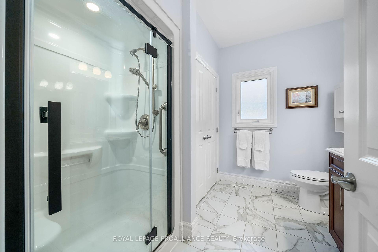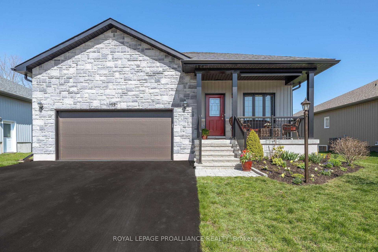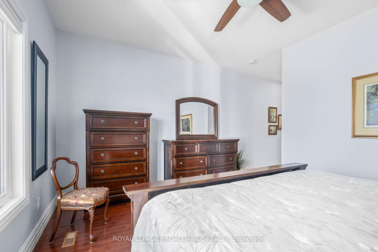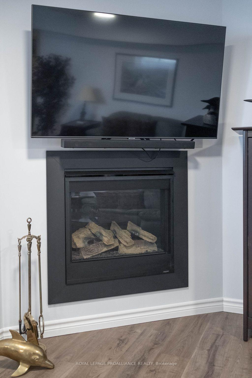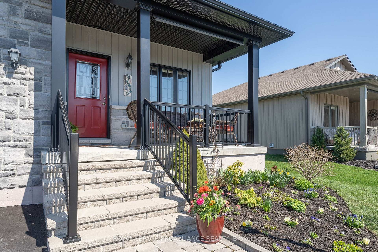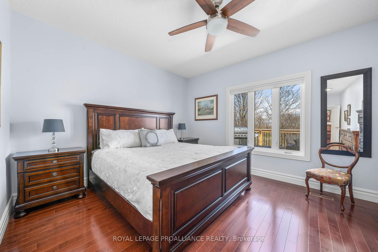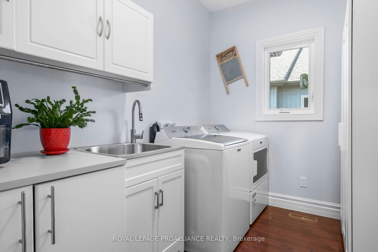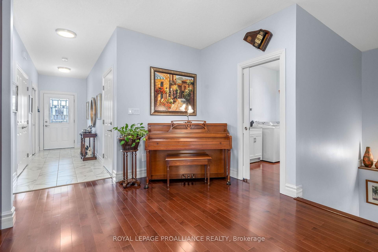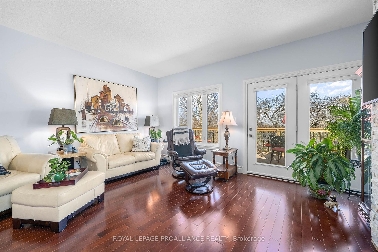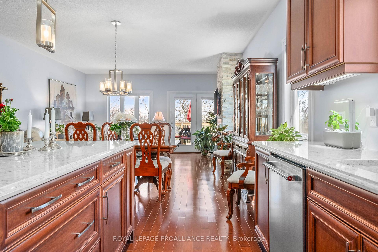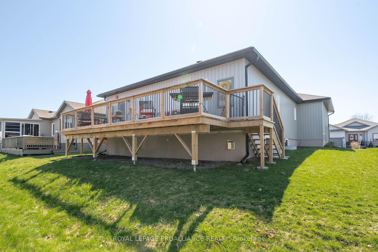$829,000
Available - For Sale
Listing ID: X12079399
12 Dorchester Driv , Prince Edward County, K0K 3L0, Prince Edward Co
| Welcome to Wellington on the Lake, a premier adult lifestyle community just off the shores of Lake Ontario in Prince Edward County! Situated on a premium lot, this immaculate bungalow with 2605 sq ft of living space offers main floor living at its finest. An open concept design, gleaming hardwood floors, floor to ceiling stone faced gas fireplace, oversized windows, & 9' ceilings are some of features of this exquisite home. The sun-soaked kitchen offers gorgeous maple cabinets, quartz countertops, a large pantry, & stainless steel appliances. The spacious primary bedroom offers a walk-in closet & 4-pc. en-suite. A 2nd bedroom, 3-pc. bathroom, & laundry room complete the main level. The finished lower level offers a comfortable family room with cozy gas fireplace, 2 additional bedrooms, 3-pc. bathroom & office space. The expansive deck spanning the entire back of the home is perfect for outdoor entertaining. This immaculate home is carpet free. Steps to the Wellington on the Lake Golf Course & the Recreation Centre. **EXTRAS** WOTL Community Association Fees for 2024 $242.27. Garbage removal, snow removal, grounds and road maintenance, Amenities include: rec centre, pool, tennis court, on-site golf course and various clubs to get involved in. Just minutes to Wellington Beach and Sandbanks Provincial Park..Only 2 hours from Toronto and 3 hours fr Ottawa. Incredible Lifestyle! |
| Price | $829,000 |
| Taxes: | $4088.91 |
| Occupancy: | Owner |
| Address: | 12 Dorchester Driv , Prince Edward County, K0K 3L0, Prince Edward Co |
| Acreage: | < .50 |
| Directions/Cross Streets: | Highway 33/Prince Edward Drivee |
| Rooms: | 8 |
| Rooms +: | 4 |
| Bedrooms: | 2 |
| Bedrooms +: | 2 |
| Family Room: | F |
| Basement: | Finished, Full |
| Level/Floor | Room | Length(ft) | Width(ft) | Descriptions | |
| Room 1 | Main | Living Ro | 16.2 | 13.87 | Fireplace, Open Concept, Hardwood Floor |
| Room 2 | Main | Dining Ro | 16.2 | 8.95 | Hardwood Floor, Open Concept |
| Room 3 | Main | Kitchen | 8.59 | 12.04 | Hardwood Floor, Open Concept, B/I Appliances |
| Room 4 | Main | Primary B | 14.3 | 12.07 | Overlooks Backyard, Ensuite Bath, Large Window |
| Room 5 | Main | Bathroom | 9.54 | 8.5 | 4 Pc Ensuite, Separate Shower |
| Room 6 | Main | Bedroom 2 | 9.35 | 11.28 | Hardwood Floor, Overlooks Frontyard |
| Room 7 | Main | Bathroom | 9.35 | 4.95 | 3 Pc Bath |
| Room 8 | Main | Laundry | 9.81 | 6.95 | Laundry Sink |
| Room 9 | Lower | Family Ro | 14.3 | 25.81 | Fireplace, Laminate |
| Room 10 | Lower | Bedroom 3 | 12.14 | 12 | Ceiling Fan(s), Laminate |
| Room 11 | Lower | Bedroom 4 | 12.79 | 9.84 | Ceiling Fan(s), Laminate |
| Room 12 | Lower | Bathroom | 9.35 | 6.07 | 3 Pc Bath |
| Washroom Type | No. of Pieces | Level |
| Washroom Type 1 | 3 | Main |
| Washroom Type 2 | 4 | Main |
| Washroom Type 3 | 3 | Lower |
| Washroom Type 4 | 0 | |
| Washroom Type 5 | 0 | |
| Washroom Type 6 | 3 | Main |
| Washroom Type 7 | 4 | Main |
| Washroom Type 8 | 3 | Lower |
| Washroom Type 9 | 0 | |
| Washroom Type 10 | 0 |
| Total Area: | 0.00 |
| Approximatly Age: | 6-15 |
| Property Type: | Detached |
| Style: | Bungalow |
| Exterior: | Vinyl Siding, Stone |
| Garage Type: | Attached |
| (Parking/)Drive: | Private Do |
| Drive Parking Spaces: | 2 |
| Park #1 | |
| Parking Type: | Private Do |
| Park #2 | |
| Parking Type: | Private Do |
| Pool: | None |
| Approximatly Age: | 6-15 |
| Approximatly Square Footage: | 1500-2000 |
| Property Features: | Arts Centre, Beach |
| CAC Included: | N |
| Water Included: | N |
| Cabel TV Included: | N |
| Common Elements Included: | N |
| Heat Included: | N |
| Parking Included: | N |
| Condo Tax Included: | N |
| Building Insurance Included: | N |
| Fireplace/Stove: | Y |
| Heat Type: | Forced Air |
| Central Air Conditioning: | Central Air |
| Central Vac: | N |
| Laundry Level: | Syste |
| Ensuite Laundry: | F |
| Sewers: | Sewer |
| Utilities-Cable: | A |
| Utilities-Hydro: | Y |
$
%
Years
This calculator is for demonstration purposes only. Always consult a professional
financial advisor before making personal financial decisions.
| Although the information displayed is believed to be accurate, no warranties or representations are made of any kind. |
| ROYAL LEPAGE PROALLIANCE REALTY |
|
|

HANIF ARKIAN
Broker
Dir:
416-871-6060
Bus:
416-798-7777
Fax:
905-660-5393
| Book Showing | Email a Friend |
Jump To:
At a Glance:
| Type: | Freehold - Detached |
| Area: | Prince Edward County |
| Municipality: | Prince Edward County |
| Neighbourhood: | Wellington Ward |
| Style: | Bungalow |
| Approximate Age: | 6-15 |
| Tax: | $4,088.91 |
| Beds: | 2+2 |
| Baths: | 3 |
| Fireplace: | Y |
| Pool: | None |
Locatin Map:
Payment Calculator:

