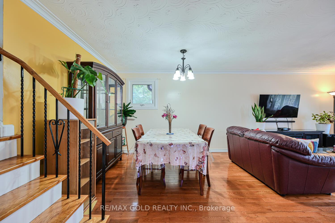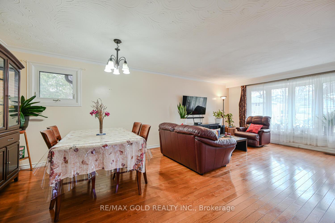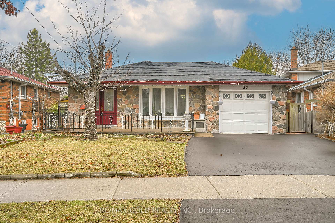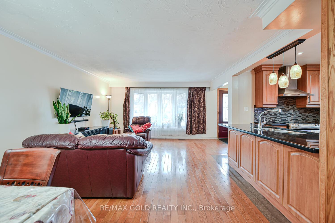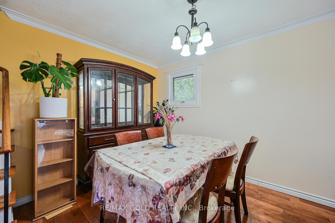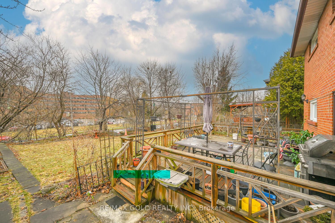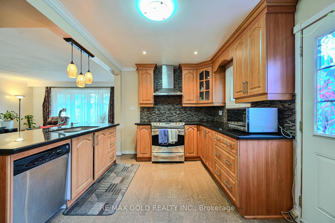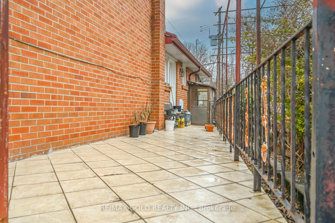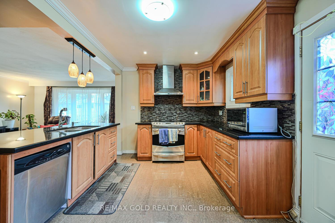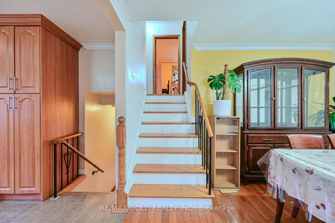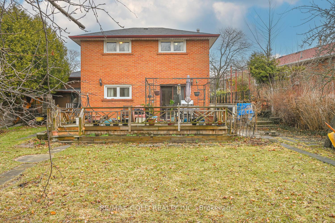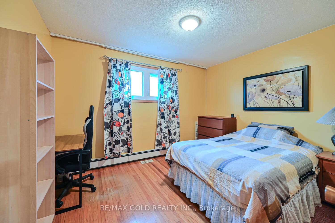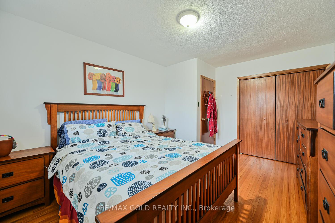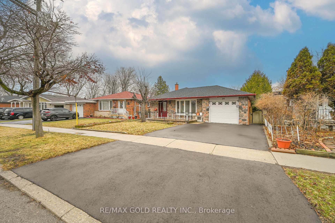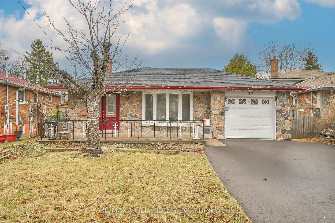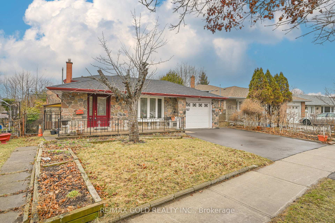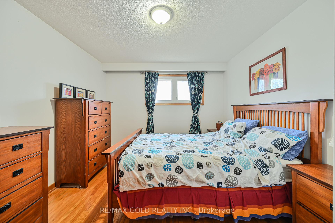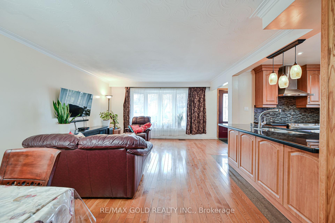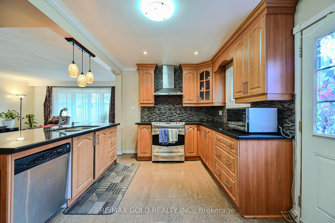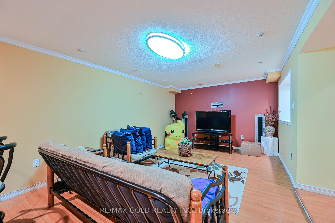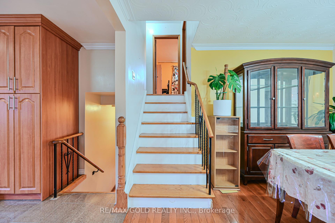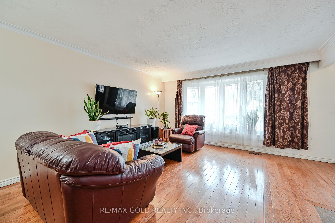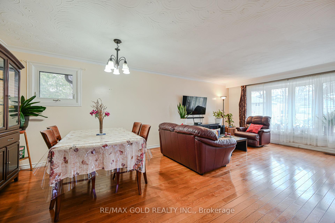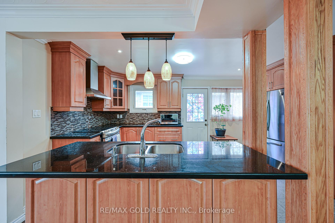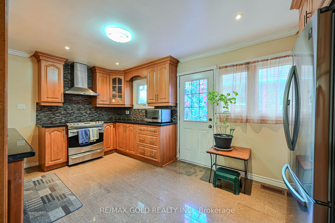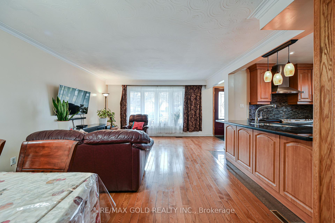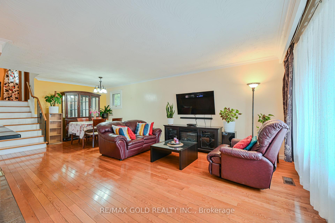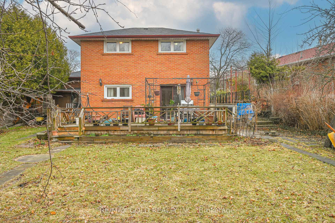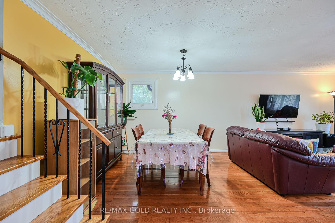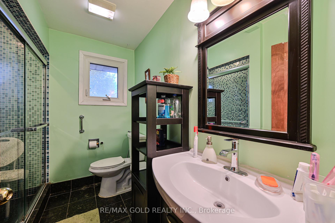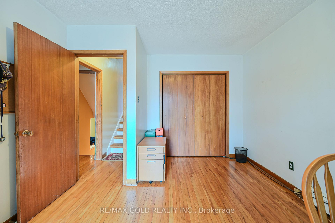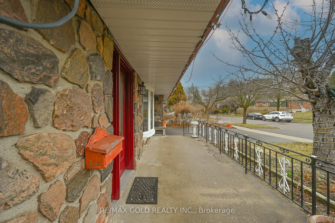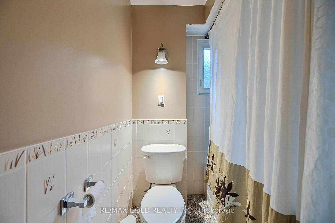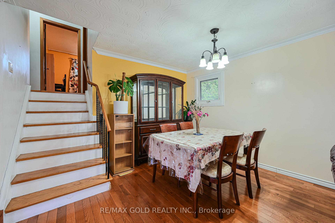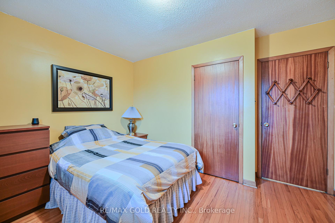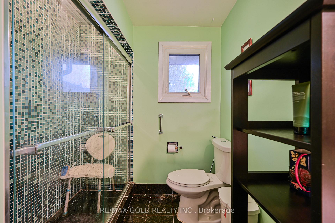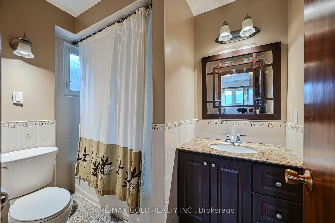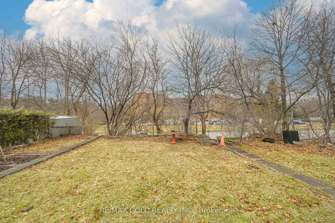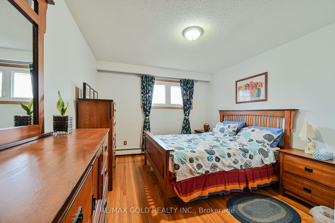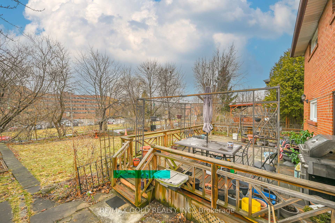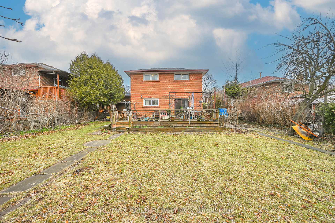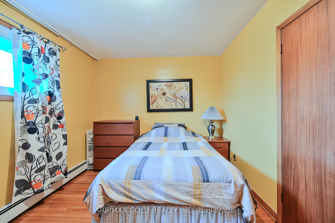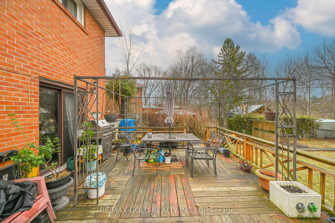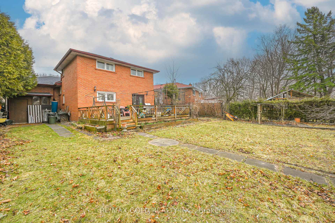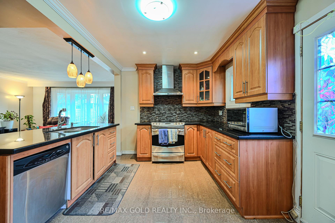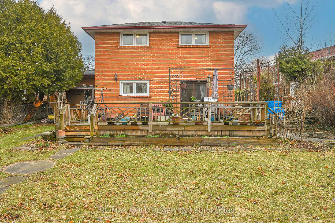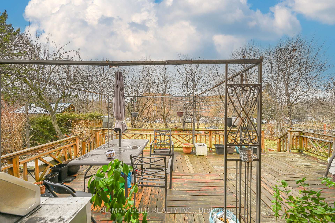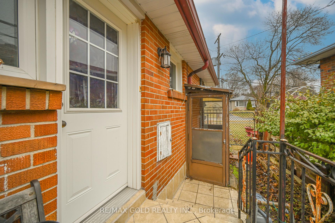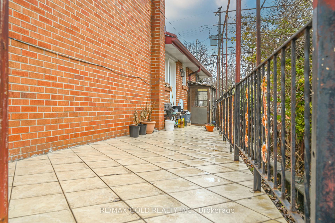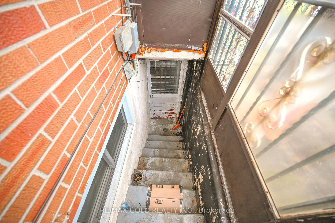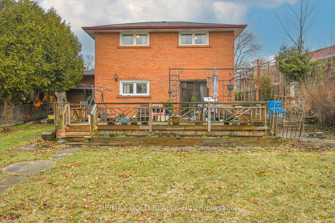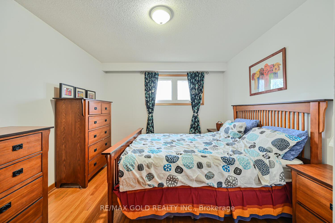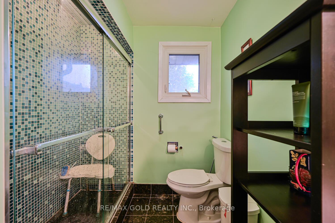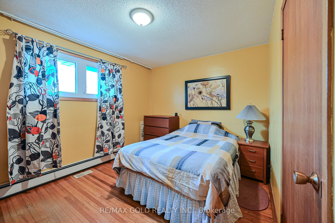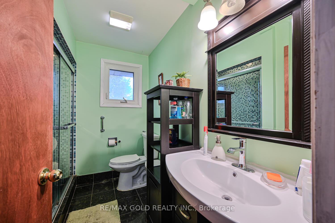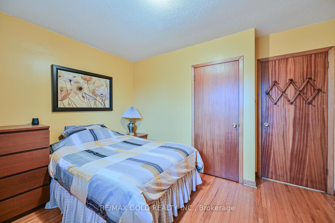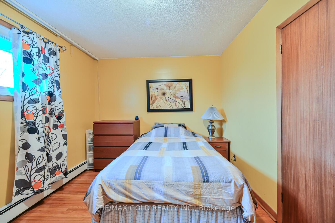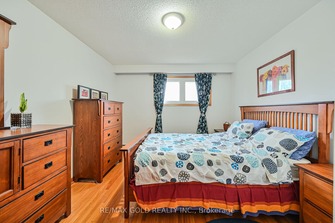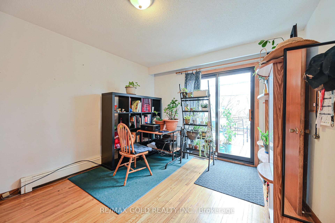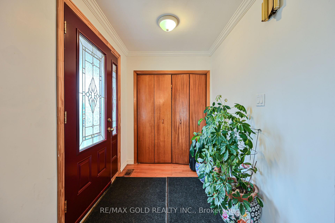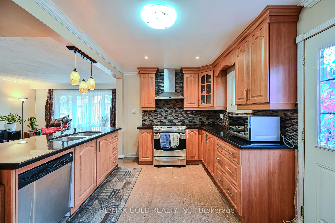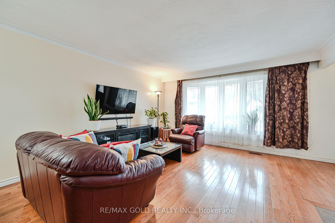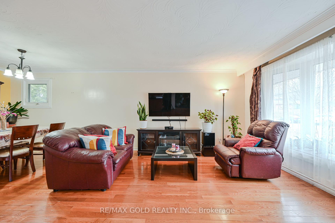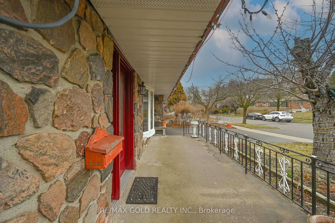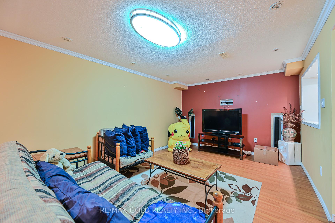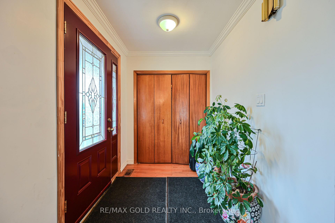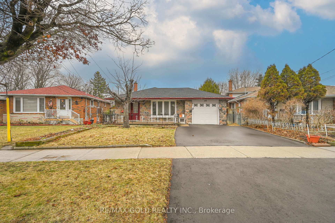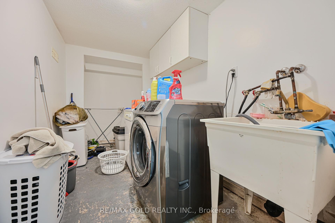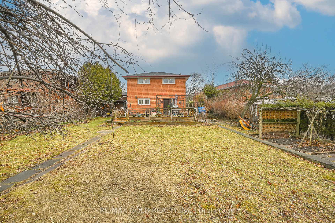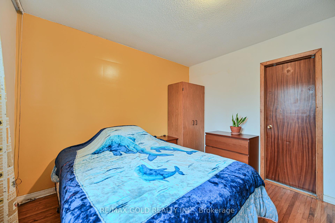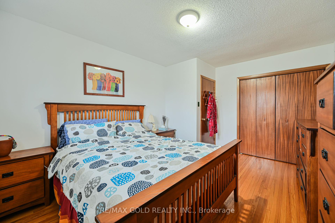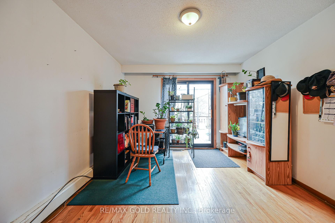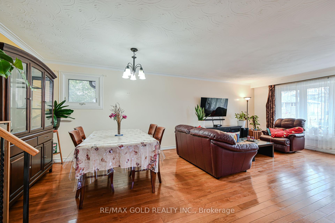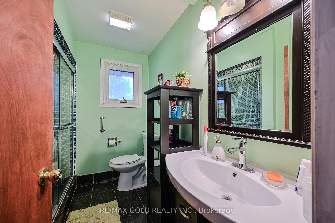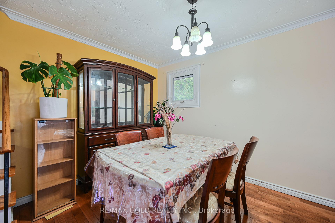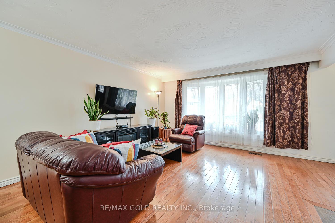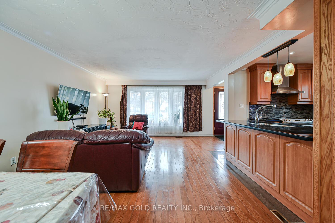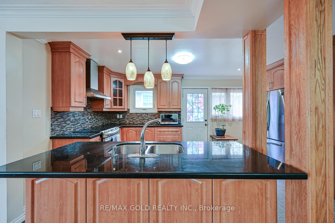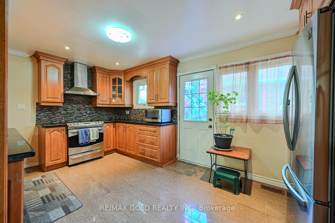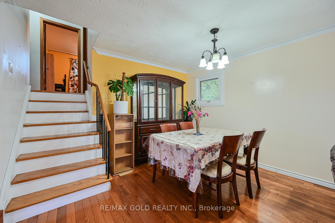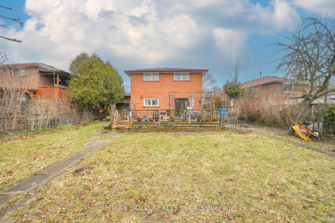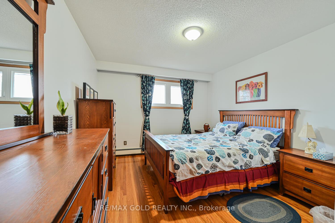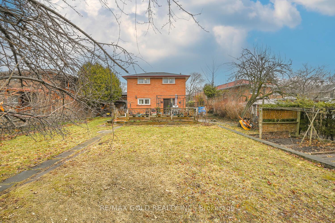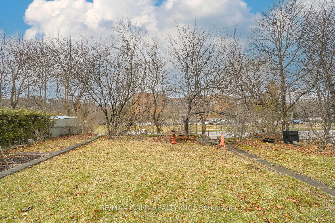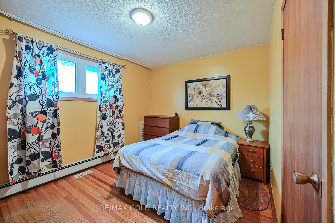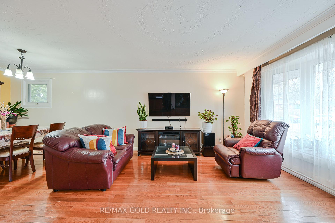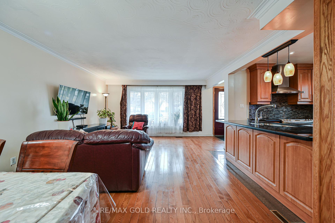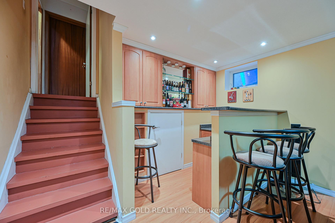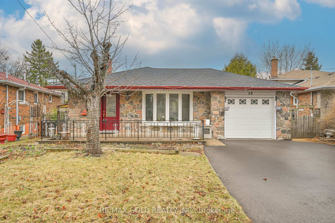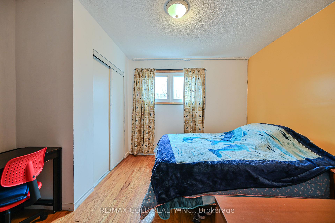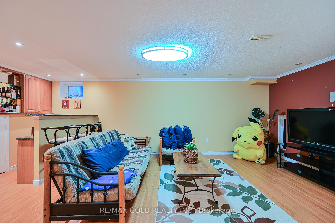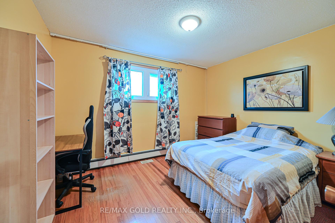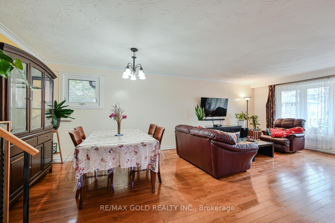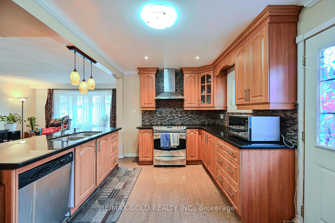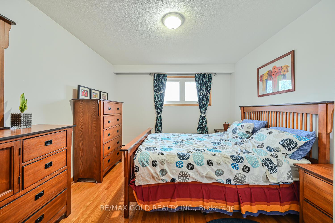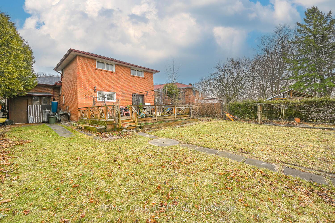$1,100,000
Available - For Sale
Listing ID: E12079593
28 Stevenwood Road , Toronto, M1G 1B6, Toronto
| Beautifully maintained detached 4-bedroom, 4-level back-split home featuring a finished basement with a separate entrance. Situated on a spacious lot with a large backyard. Built In Bar in basement Walkout to Patio. well kept, Walking distance to Cedarbrae HS and Mall. Parks. Minutes to HWY 401. Town Centre, Centennial College. Parks, Shopping Centre, Mins To Hwy 401, GO Station. Minutes to Scarborough Bluffs and the beautiful scenery and walking trails. |
| Price | $1,100,000 |
| Taxes: | $3900.00 |
| Occupancy: | Owner |
| Address: | 28 Stevenwood Road , Toronto, M1G 1B6, Toronto |
| Directions/Cross Streets: | Markham / South Of Lawrence |
| Rooms: | 7 |
| Bedrooms: | 4 |
| Bedrooms +: | 0 |
| Family Room: | F |
| Basement: | Finished, Separate Ent |
| Level/Floor | Room | Length(ft) | Width(ft) | Descriptions | |
| Room 1 | Main | Living Ro | 24.01 | 12.99 | Hardwood Floor, Picture Window |
| Room 2 | Main | Dining Ro | 24.01 | 12.99 | Hardwood Floor, Combined w/Living |
| Room 3 | Main | Kitchen | 16.99 | 14.01 | Ceramic Floor, Breakfast Area, W/O To Balcony |
| Room 4 | Lower | Bedroom | 13.97 | 12 | Hardwood Floor, W/O To Yard, Sliding Doors |
| Room 5 | Lower | Bedroom | 13.97 | 12 | Hardwood Floor |
| Room 6 | Second | Primary B | 15.97 | 12 | Hardwood Floor |
| Room 7 | Second | Bedroom | 12.99 | 12 | Hardwood Floor |
| Room 8 | Basement | Recreatio | 22.99 | 12 | |
| Room 9 | Basement | Recreatio | 14.99 | 10 |
| Washroom Type | No. of Pieces | Level |
| Washroom Type 1 | 4 | |
| Washroom Type 2 | 3 | |
| Washroom Type 3 | 2 | |
| Washroom Type 4 | 0 | |
| Washroom Type 5 | 0 |
| Total Area: | 0.00 |
| Property Type: | Detached |
| Style: | Backsplit 4 |
| Exterior: | Brick |
| Garage Type: | Attached |
| (Parking/)Drive: | Private Do |
| Drive Parking Spaces: | 2 |
| Park #1 | |
| Parking Type: | Private Do |
| Park #2 | |
| Parking Type: | Private Do |
| Pool: | None |
| Approximatly Square Footage: | 1500-2000 |
| CAC Included: | N |
| Water Included: | N |
| Cabel TV Included: | N |
| Common Elements Included: | N |
| Heat Included: | N |
| Parking Included: | N |
| Condo Tax Included: | N |
| Building Insurance Included: | N |
| Fireplace/Stove: | N |
| Heat Type: | Forced Air |
| Central Air Conditioning: | Central Air |
| Central Vac: | N |
| Laundry Level: | Syste |
| Ensuite Laundry: | F |
| Elevator Lift: | False |
| Sewers: | Sewer |
| Utilities-Cable: | Y |
| Utilities-Hydro: | Y |
$
%
Years
This calculator is for demonstration purposes only. Always consult a professional
financial advisor before making personal financial decisions.
| Although the information displayed is believed to be accurate, no warranties or representations are made of any kind. |
| RE/MAX GOLD REALTY INC. |
|
|

HANIF ARKIAN
Broker
Dir:
416-871-6060
Bus:
416-798-7777
Fax:
905-660-5393
| Virtual Tour | Book Showing | Email a Friend |
Jump To:
At a Glance:
| Type: | Freehold - Detached |
| Area: | Toronto |
| Municipality: | Toronto E09 |
| Neighbourhood: | Woburn |
| Style: | Backsplit 4 |
| Tax: | $3,900 |
| Beds: | 4 |
| Baths: | 3 |
| Fireplace: | N |
| Pool: | None |
Locatin Map:
Payment Calculator:

