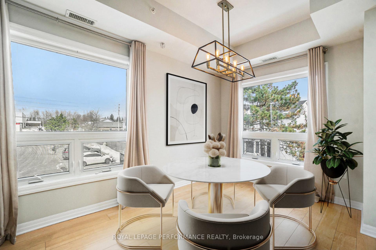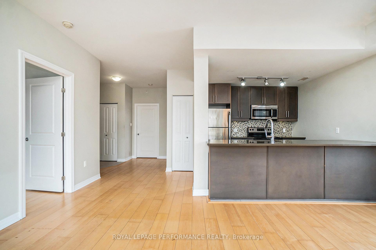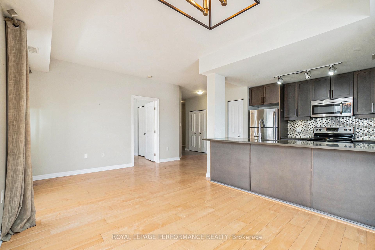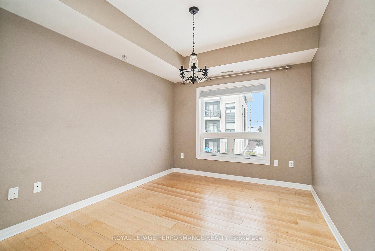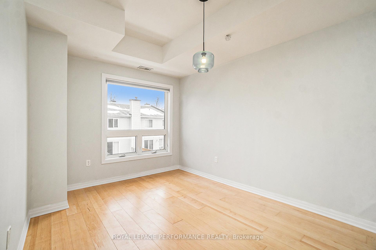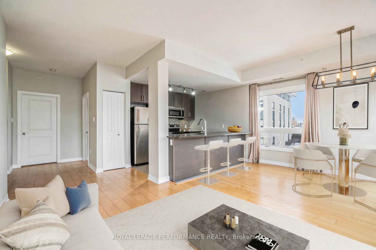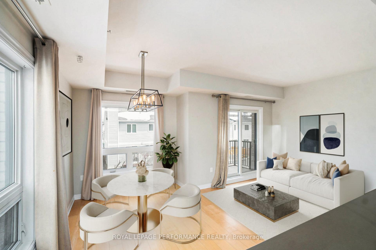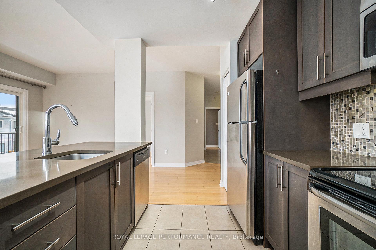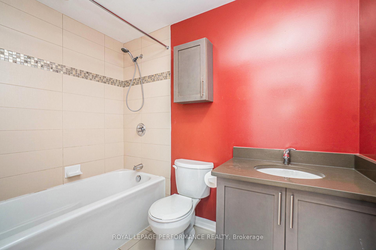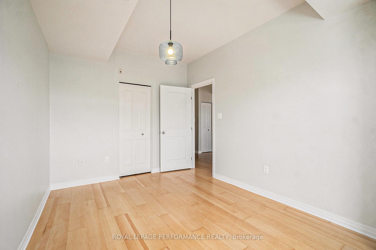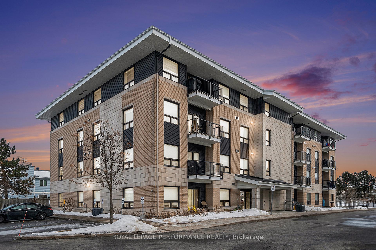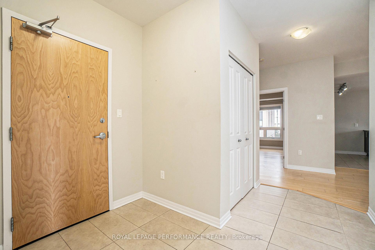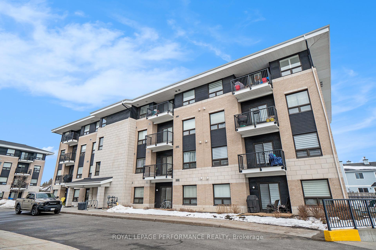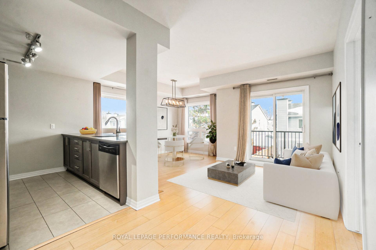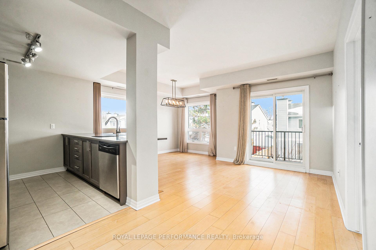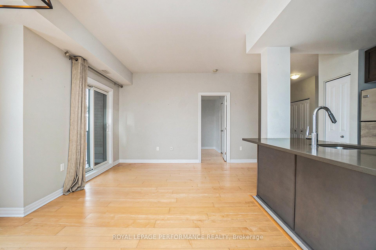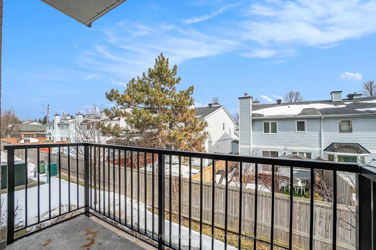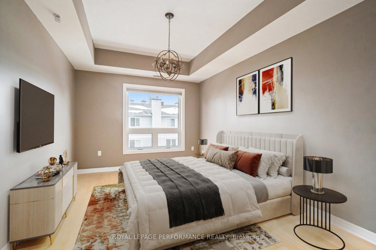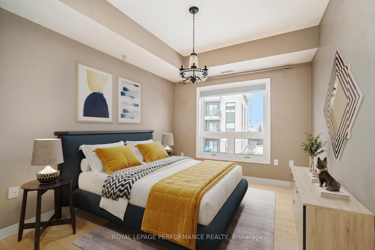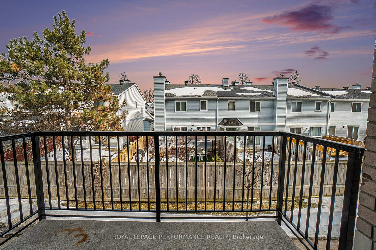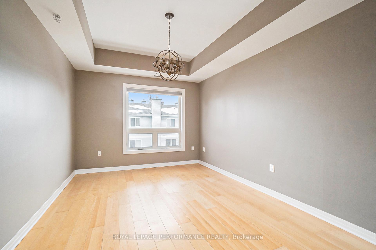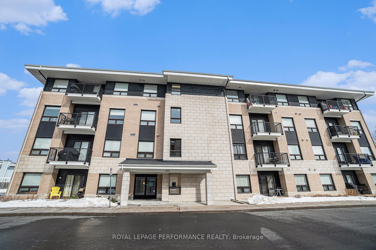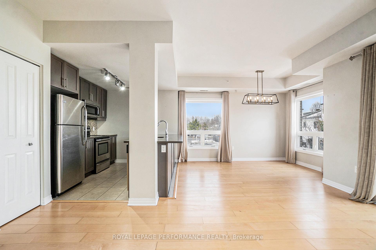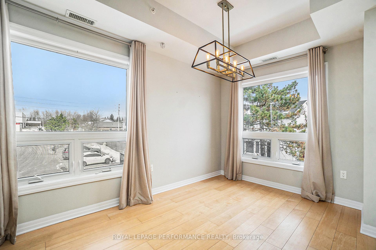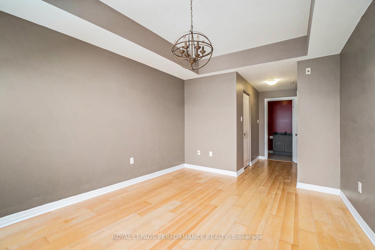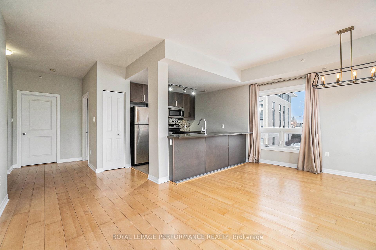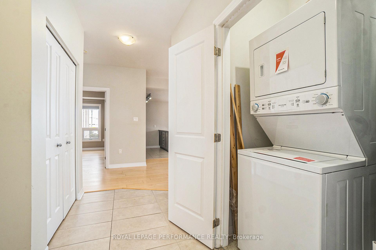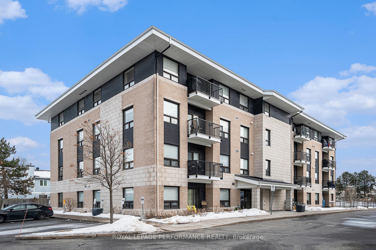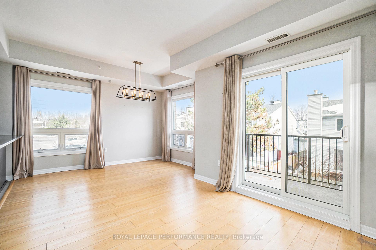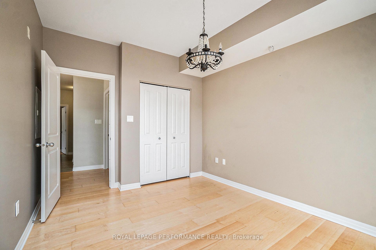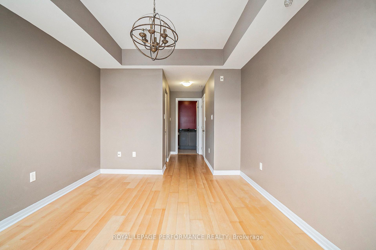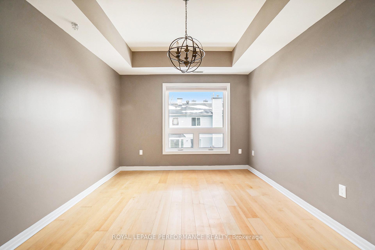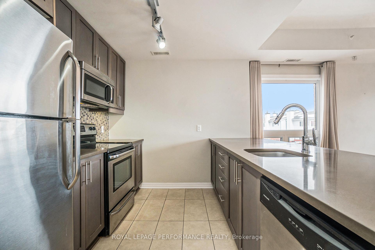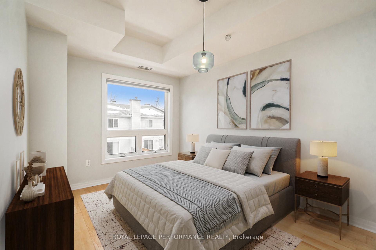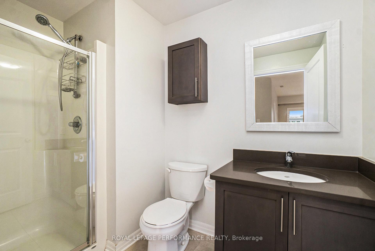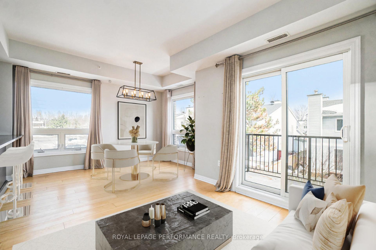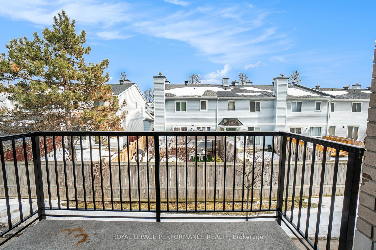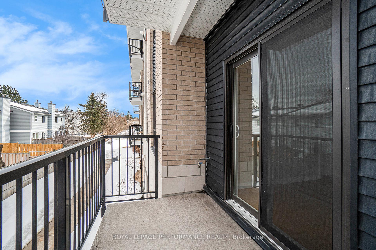$449,900
Available - For Sale
Listing ID: X12024065
225 Winterfell Private N/A , Hunt Club - South Keys and Area, K1G 4J1, Ottawa
| Spacious & Bright 3-Bedroom CORNER UNIT Executive Condo W/2 full bathrooms, Move-In Ready! Discover this large 1,270 sq. ft. Corner-Unit Claridge Strathcona model offering an abundance of natural light and peaceful surroundings, situated at the back of the building, away from traffic! Step inside to an inviting open-concept living and dining area with beautiful sunlight streaming in, complemented by laminate flooring and ceramic tile throughout, completely CARPET-FREE! Enjoy direct access to your private large BALCONY with a gas BBQ hookup, perfect for outdoor relaxation! The MODERN kitchen is designed for both style and function, featuring stainless steel appliances, QUARTZ Counters, a mosaic tile backsplash, breakfast bar, pantry, and sleek track lighting. The spacious primary bedroom boasts a walk-in closet and a 4-PIECE ENSUITE!. Two additional bedrooms offer generous space, with one also featuring a walk-in closet. A stylish 3-piece bathroom includes a separate glass shower for added convenience. Other highlights include a HEATED UNDERGROUND PARKING & Storage Locker, IN-SUITE LAUNDRY with a stackable washer & dryer and a spacious foyer with plenty of closet space! Located in a prime area, this condo is within walking distance to numerous PARKS and close to all essential amenities. Move-in ready and waiting for you to call it home! Status Certificate available upon request. Some photos have been virtually staged. |
| Price | $449,900 |
| Taxes: | $4251.84 |
| Assessment Year: | 2024 |
| Occupancy: | Vacant |
| Address: | 225 Winterfell Private N/A , Hunt Club - South Keys and Area, K1G 4J1, Ottawa |
| Postal Code: | K1G 4J1 |
| Province/State: | Ottawa |
| Directions/Cross Streets: | Conroy Rd |
| Level/Floor | Room | Length(ft) | Width(ft) | Descriptions | |
| Room 1 | Main | Living Ro | 7.61 | 16.14 | W/O To Balcony |
| Room 2 | Main | Dining Ro | 10.17 | 11.84 | |
| Room 3 | Main | Kitchen | 9.35 | 9.18 | Breakfast Bar |
| Room 4 | Main | Primary B | 10.4 | 13.68 | Walk-In Closet(s), 4 Pc Ensuite |
| Room 5 | Main | Bedroom 2 | 9.25 | 13.71 | Walk-In Closet(s) |
| Room 6 | Main | Bedroom 3 | 12.53 | 9.74 | |
| Room 7 | Main | Bathroom | 9.02 | 5.74 | |
| Room 8 | Main | Foyer | 5.38 | 9.12 |
| Washroom Type | No. of Pieces | Level |
| Washroom Type 1 | 3 | Main |
| Washroom Type 2 | 4 | Main |
| Washroom Type 3 | 0 | |
| Washroom Type 4 | 0 | |
| Washroom Type 5 | 0 |
| Total Area: | 0.00 |
| Approximatly Age: | 11-15 |
| Washrooms: | 2 |
| Heat Type: | Forced Air |
| Central Air Conditioning: | Central Air |
| Elevator Lift: | True |
$
%
Years
This calculator is for demonstration purposes only. Always consult a professional
financial advisor before making personal financial decisions.
| Although the information displayed is believed to be accurate, no warranties or representations are made of any kind. |
| ROYAL LEPAGE PERFORMANCE REALTY |
|
|

HANIF ARKIAN
Broker
Dir:
416-871-6060
Bus:
416-798-7777
Fax:
905-660-5393
| Virtual Tour | Book Showing | Email a Friend |
Jump To:
At a Glance:
| Type: | Com - Condo Apartment |
| Area: | Ottawa |
| Municipality: | Hunt Club - South Keys and Area |
| Neighbourhood: | 3808 - Hunt Club Park |
| Style: | Apartment |
| Approximate Age: | 11-15 |
| Tax: | $4,251.84 |
| Maintenance Fee: | $651.5 |
| Beds: | 3 |
| Baths: | 2 |
| Fireplace: | N |
Locatin Map:
Payment Calculator:

