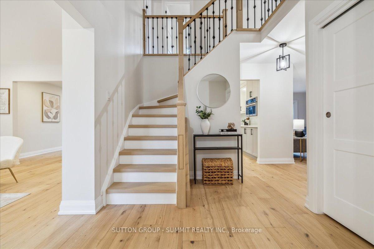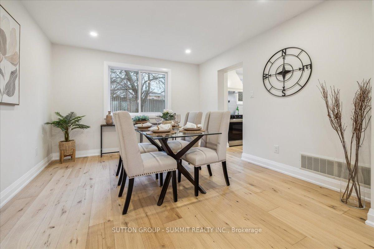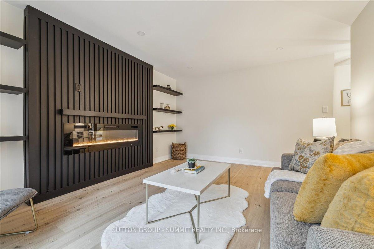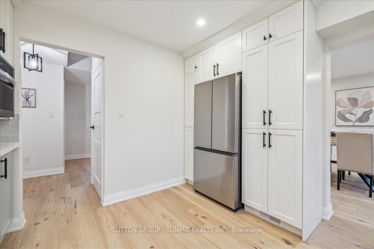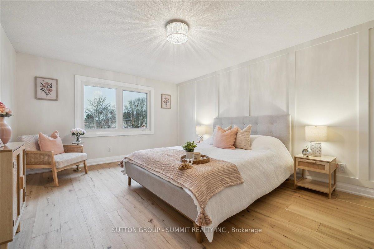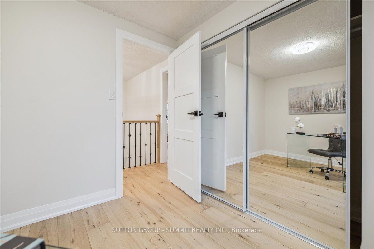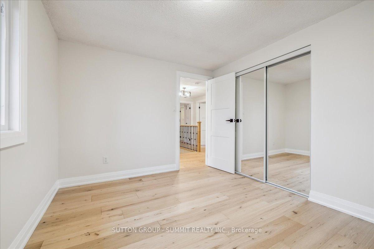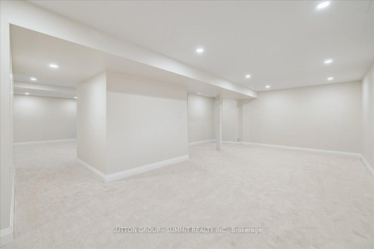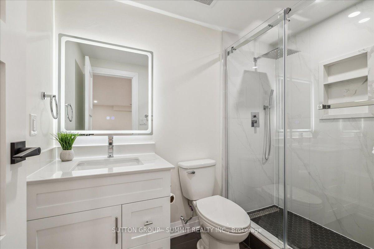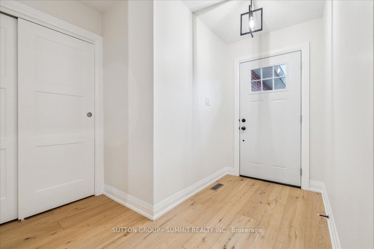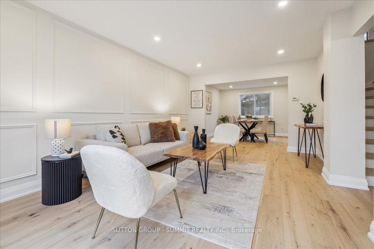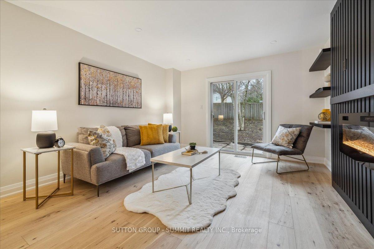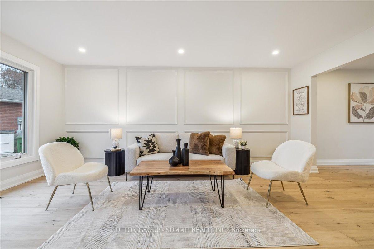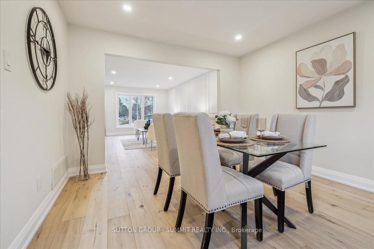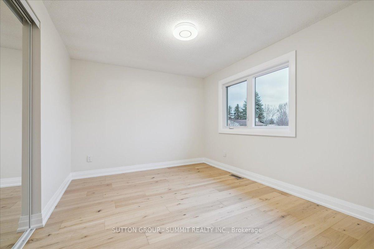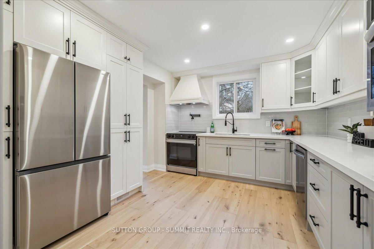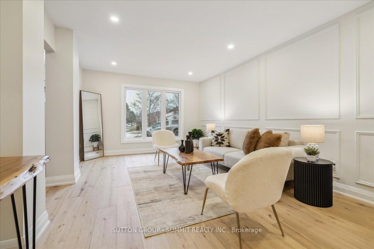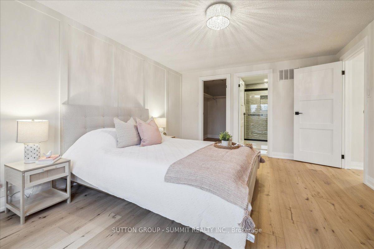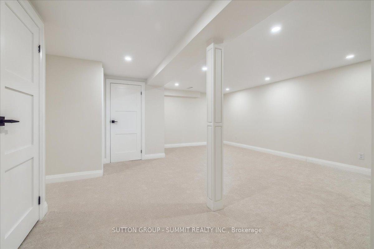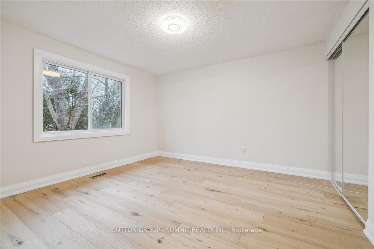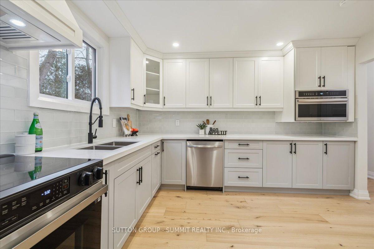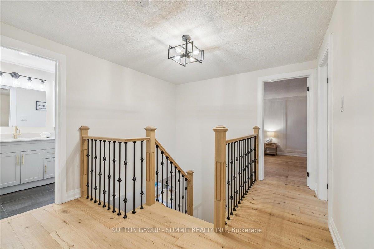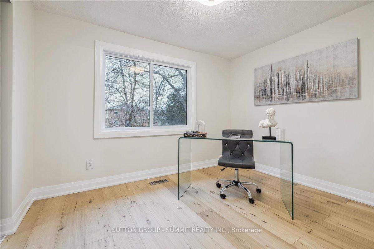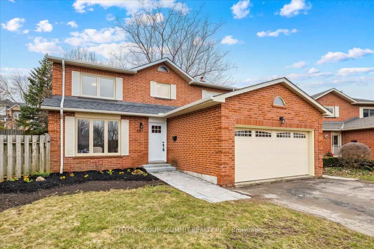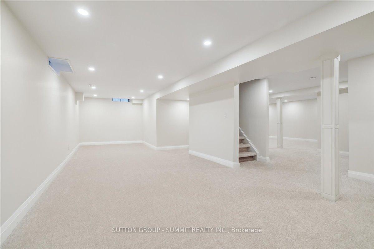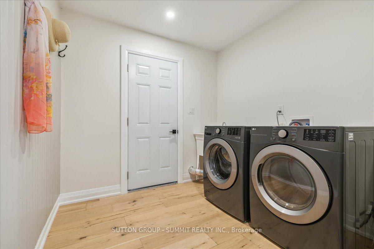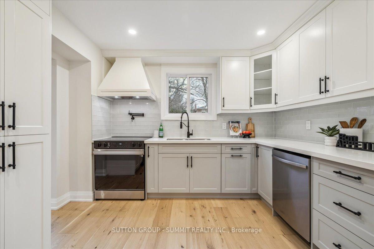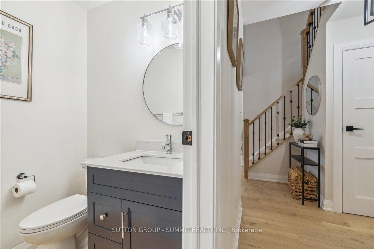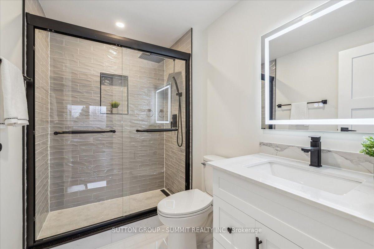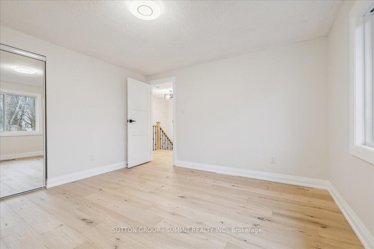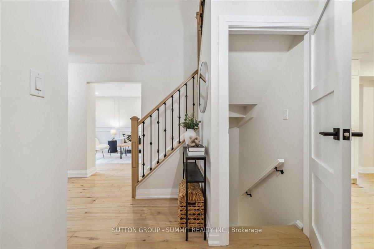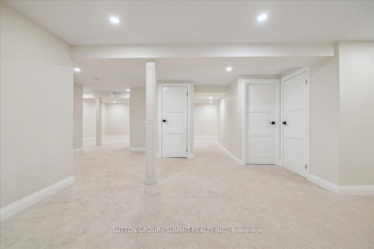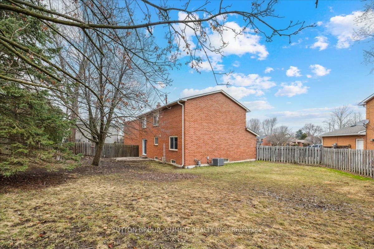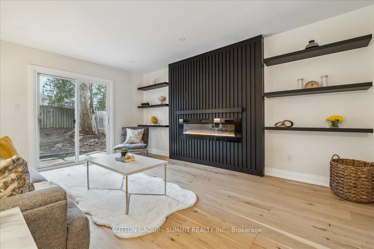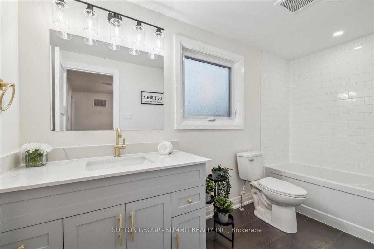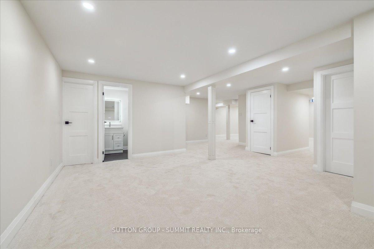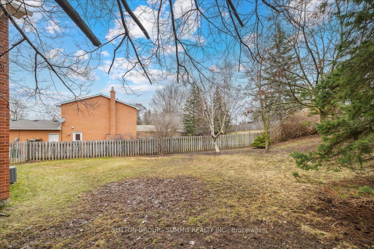$1,288,000
Available - For Sale
Listing ID: X12079594
55 Glaceport Aven , Hamilton, L9H 7E2, Hamilton
| Welcome to this completely gorgeous renovated 4-bedroom, 4-bathroom home, perfectly situated on a peaceful and quiet cul-de-sac. From top to bottom, this home has been thoughtfully updated to offer both comfort and style. Step inside to a bright and elegant main floor featuring a spacious living room with 7.5 inch oak engineered hardwood floors, modern pot lights, and a large picture window that fills the space with natural light. The adjoining dining room is perfect for family gatherings and dinner parties, also featuring hardwood flooring, pot lights, and a bright window. The chef-inspired kitchen is a true showstopper, complete with brand-new cabinetry, quartz countertops, pot filler, a stylish backsplash, custom range hood and a full suite of new appliances. The cozy family room offers the perfect place to unwind, with built-in shelving, an electric fireplace insert for added warmth and charm, and a walk-out to the backyard. Convenient main floor laundry includes side-door access for added functionality. Upstairs, youll find four generously sized bedrooms. The primary suite includes a walk-in closet and a beautifully updated 3-piece ensuite, creating your own private retreat. The fully finished basement is designed with entertainment in mind, featuring a spacious recreation area, games room, and a luxurious 3-piece bath with a rain shower. Whether you're hosting guests or enjoying a peaceful evening at home, this property offers the perfect blend of relaxation and entertainment inside and out. Move-in ready with nothing left to do but enjoy! |
| Price | $1,288,000 |
| Taxes: | $6186.00 |
| Assessment Year: | 2025 |
| Occupancy: | Vacant |
| Address: | 55 Glaceport Aven , Hamilton, L9H 7E2, Hamilton |
| Acreage: | < .50 |
| Directions/Cross Streets: | Dundas St E /Riley Street |
| Rooms: | 9 |
| Bedrooms: | 4 |
| Bedrooms +: | 0 |
| Family Room: | T |
| Basement: | Finished, Full |
| Level/Floor | Room | Length(ft) | Width(ft) | Descriptions | |
| Room 1 | Main | Living Ro | 18.17 | 11.32 | Hardwood Floor, Pot Lights, Picture Window |
| Room 2 | Main | Dining Ro | 12.17 | 11.74 | Hardwood Floor, Pot Lights, Window |
| Room 3 | Main | Kitchen | 12.23 | 11.58 | Hardwood Floor, Pot Lights, Quartz Counter |
| Room 4 | Main | Family Ro | 16.17 | 12.33 | Hardwood Floor, Pot Lights, Electric Fireplace |
| Room 5 | Main | Laundry | 8.33 | 8.23 | Hardwood Floor, Pot Lights, Side Door |
| Room 6 | Second | Primary B | 16.5 | 12.4 | Hardwood Floor, 3 Pc Ensuite, Walk-In Closet(s) |
| Room 7 | Second | Bedroom 2 | 13.25 | 12.23 | Hardwood Floor, Closet, Window |
| Room 8 | Second | Bedroom 3 | 12.23 | 9.87 | Hardwood Floor, Closet, Window |
| Room 9 | Second | Bedroom 4 | 11.15 | 9.25 | Hardwood Floor, Closet, Window |
| Room 10 | Basement | Recreatio | 29.82 | 11.74 | Broadloom, Pot Lights, Open Concept |
| Room 11 | Basement | Game Room | 18.56 | 17.84 | Broadloom, Pot Lights, Open Concept |
| Washroom Type | No. of Pieces | Level |
| Washroom Type 1 | 4 | Second |
| Washroom Type 2 | 3 | Second |
| Washroom Type 3 | 3 | Basement |
| Washroom Type 4 | 2 | Main |
| Washroom Type 5 | 0 | |
| Washroom Type 6 | 4 | Second |
| Washroom Type 7 | 3 | Second |
| Washroom Type 8 | 3 | Basement |
| Washroom Type 9 | 2 | Main |
| Washroom Type 10 | 0 | |
| Washroom Type 11 | 4 | Second |
| Washroom Type 12 | 3 | Second |
| Washroom Type 13 | 3 | Basement |
| Washroom Type 14 | 2 | Main |
| Washroom Type 15 | 0 |
| Total Area: | 0.00 |
| Approximatly Age: | 31-50 |
| Property Type: | Detached |
| Style: | 2-Storey |
| Exterior: | Brick |
| Garage Type: | Attached |
| (Parking/)Drive: | Private Do |
| Drive Parking Spaces: | 2 |
| Park #1 | |
| Parking Type: | Private Do |
| Park #2 | |
| Parking Type: | Private Do |
| Pool: | None |
| Approximatly Age: | 31-50 |
| Approximatly Square Footage: | 2000-2500 |
| Property Features: | Park, Place Of Worship |
| CAC Included: | N |
| Water Included: | N |
| Cabel TV Included: | N |
| Common Elements Included: | N |
| Heat Included: | N |
| Parking Included: | N |
| Condo Tax Included: | N |
| Building Insurance Included: | N |
| Fireplace/Stove: | Y |
| Heat Type: | Forced Air |
| Central Air Conditioning: | Central Air |
| Central Vac: | N |
| Laundry Level: | Syste |
| Ensuite Laundry: | F |
| Sewers: | Sewer |
$
%
Years
This calculator is for demonstration purposes only. Always consult a professional
financial advisor before making personal financial decisions.
| Although the information displayed is believed to be accurate, no warranties or representations are made of any kind. |
| SUTTON GROUP - SUMMIT REALTY INC. |
|
|

HANIF ARKIAN
Broker
Dir:
416-871-6060
Bus:
416-798-7777
Fax:
905-660-5393
| Book Showing | Email a Friend |
Jump To:
At a Glance:
| Type: | Freehold - Detached |
| Area: | Hamilton |
| Municipality: | Hamilton |
| Neighbourhood: | Waterdown |
| Style: | 2-Storey |
| Approximate Age: | 31-50 |
| Tax: | $6,186 |
| Beds: | 4 |
| Baths: | 4 |
| Fireplace: | Y |
| Pool: | None |
Locatin Map:
Payment Calculator:

