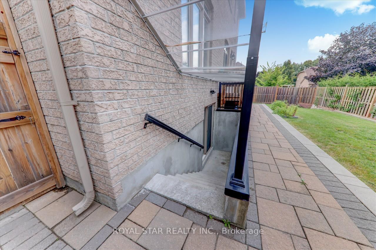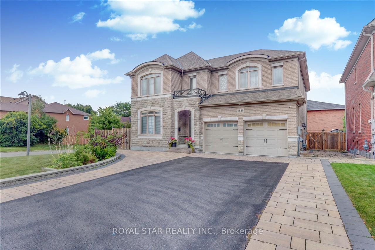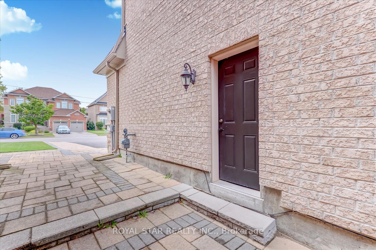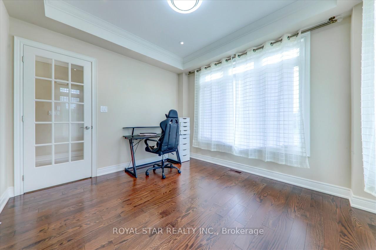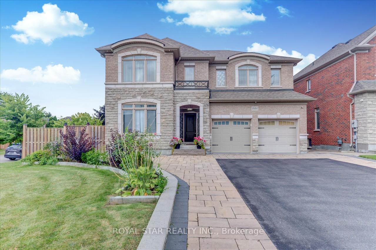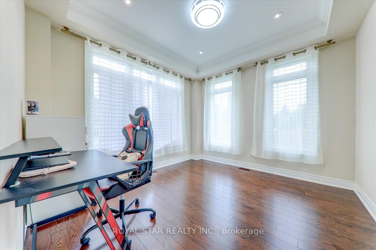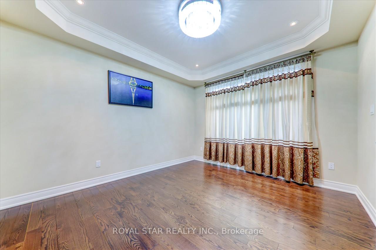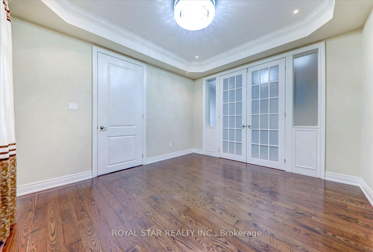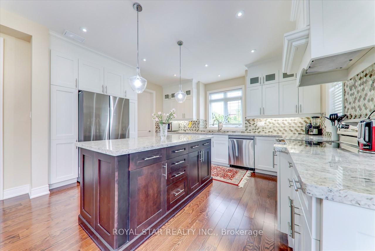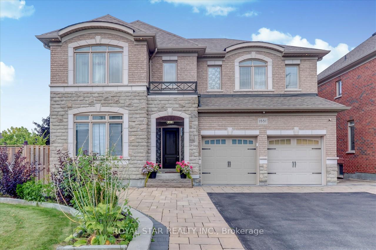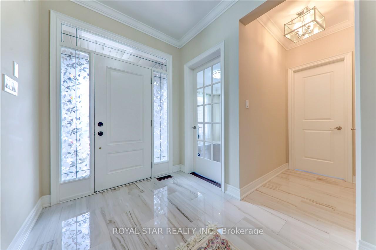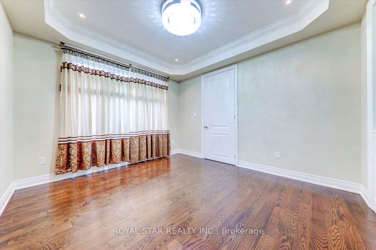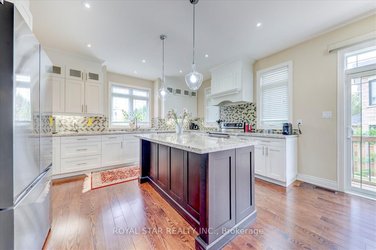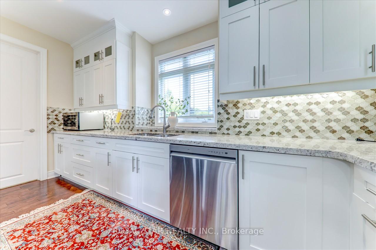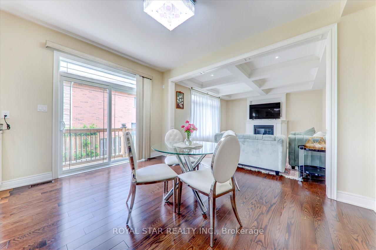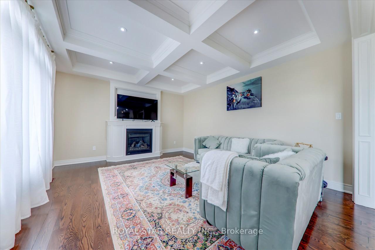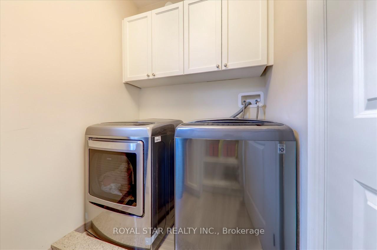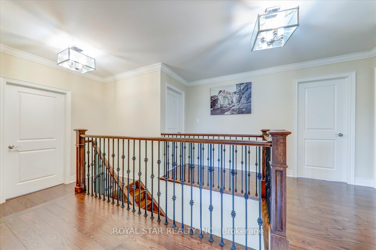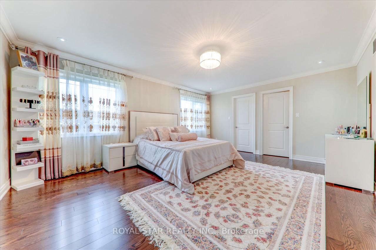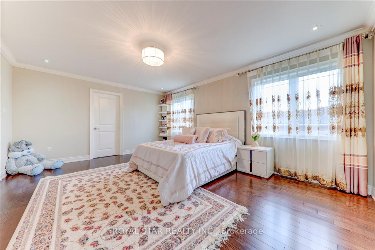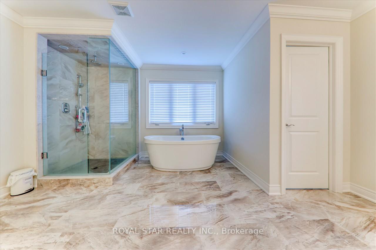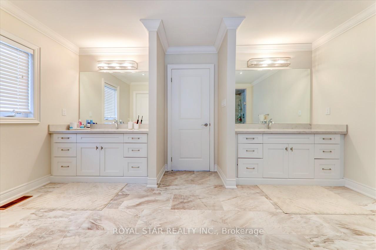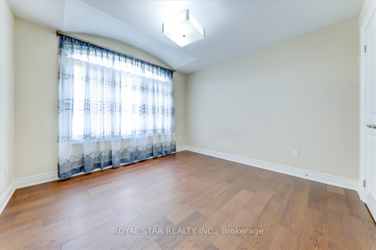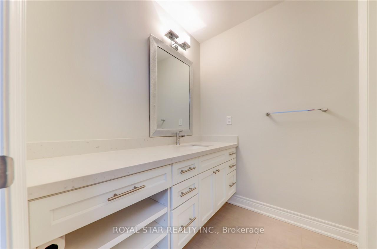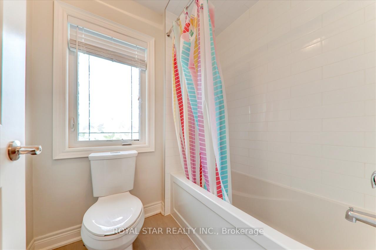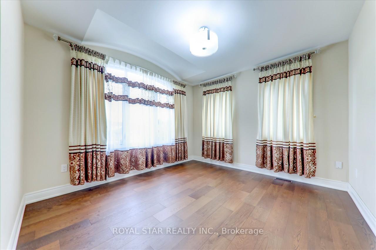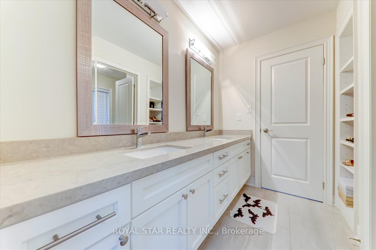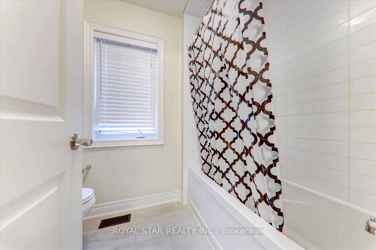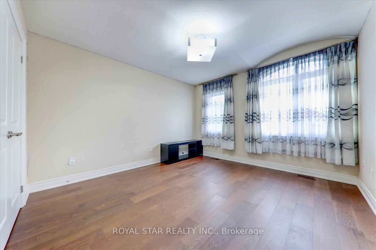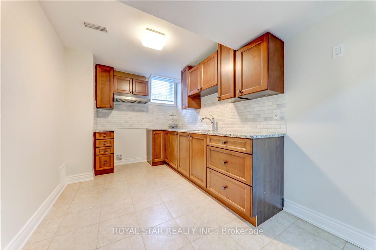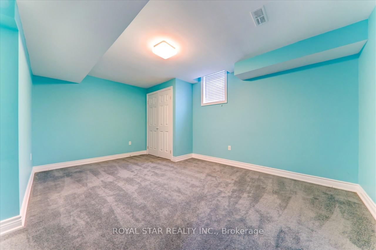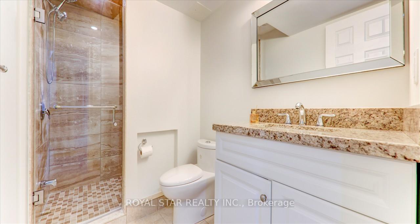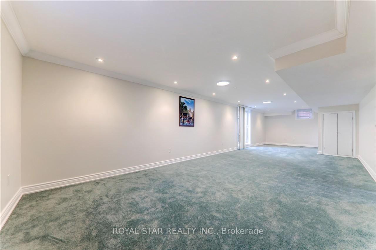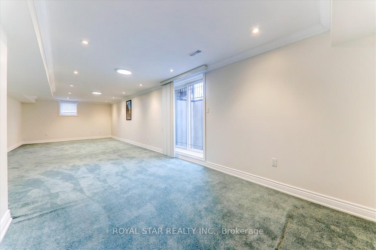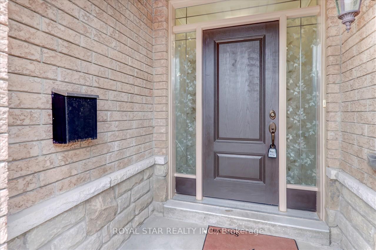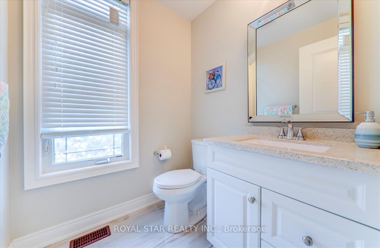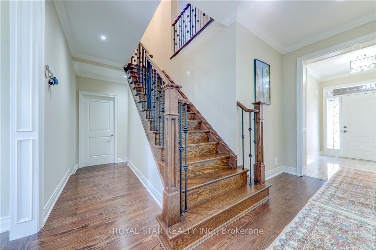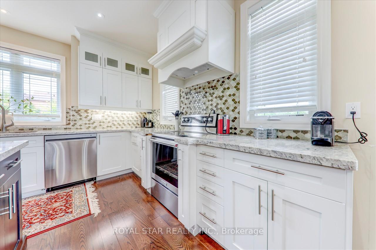$1,730,000
Available - For Sale
Listing ID: E12079602
1881 Pine Grove Aven , Pickering, L1V 1K7, Durham
| Welcome to this magnificent custom build Home close to 4400 Sq. Ft. living space, In The Highly Desirable Neighborhood Of Highbush, best area of Pickering to live, and raise your kids. Bright and Sun filled, Hardwood Floor through out & Crown Molding , Main Floor Equipped With Separate Family, Living and Dining Room, Pot light throughout ,Modern Kitchen With Centre Island, Backsplash, Walkout To The large Private Fenced Backyard. Upper Floor Has 4 Spacious Bedrooms Including A Primary With 5 Piece Ensuite & Walk In Closets. second floor laundry for convenient use, Fully Finished Basement With separate walk up entrance, good for extended family or can be rented for extra income. Just Mins From Rouge National Urban Park & Orchard Trail, Twin river Walking & Biking Trails. Conveniently Located in demand area of Pickering just east of Toronto, Near Rouge Hill Go Station & 401, Shopping & Other Amenities Nearby. |
| Price | $1,730,000 |
| Taxes: | $11652.00 |
| Occupancy: | Owner |
| Address: | 1881 Pine Grove Aven , Pickering, L1V 1K7, Durham |
| Directions/Cross Streets: | Pine Grove & Wood View Ave |
| Rooms: | 9 |
| Rooms +: | 3 |
| Bedrooms: | 4 |
| Bedrooms +: | 1 |
| Family Room: | T |
| Basement: | Finished wit |
| Level/Floor | Room | Length(ft) | Width(ft) | Descriptions | |
| Room 1 | Main | Great Roo | 16.07 | 13.78 | Hardwood Floor, Large Window, Fireplace |
| Room 2 | Main | Living Ro | 12.1 | 11.41 | Hardwood Floor, Large Window, Combined w/Dining |
| Room 3 | Main | Office | 11.41 | 11.02 | Hardwood Floor, Large Window |
| Room 4 | Main | Kitchen | 15.02 | 11.41 | Ceramic Floor, Centre Island, Backsplash |
| Room 5 | Main | Breakfast | 13.81 | 10 | Ceramic Floor, Open Concept, W/O To Yard |
| Room 6 | Second | Primary B | 18.01 | 13.81 | Hardwood Floor, 5 Pc Ensuite, Walk-In Closet(s) |
| Room 7 | Second | Bedroom 2 | 12.63 | 11.09 | Hardwood Floor, 4 Pc Ensuite, W/O To Balcony |
| Room 8 | Second | Bedroom 3 | 11.41 | 11.02 | Hardwood Floor, Large Window, Closet |
| Room 9 | Second | Bedroom 4 | 11.41 | 11.02 | Hardwood Floor, Large Window, Closet |
| Room 10 | Basement | Kitchen | 12.76 | 8.36 | Ceramic Floor |
| Room 11 | Basement | Recreatio | 37.49 | 13.09 | Broadloom |
| Room 12 | Basement | Bedroom | 15.97 | 10.53 | Broadloom |
| Washroom Type | No. of Pieces | Level |
| Washroom Type 1 | 2 | Ground |
| Washroom Type 2 | 3 | Second |
| Washroom Type 3 | 4 | Second |
| Washroom Type 4 | 5 | Second |
| Washroom Type 5 | 3 | Basement |
| Total Area: | 0.00 |
| Approximatly Age: | 6-15 |
| Property Type: | Detached |
| Style: | 2-Storey |
| Exterior: | Brick |
| Garage Type: | Built-In |
| (Parking/)Drive: | Private, P |
| Drive Parking Spaces: | 6 |
| Park #1 | |
| Parking Type: | Private, P |
| Park #2 | |
| Parking Type: | Private |
| Park #3 | |
| Parking Type: | Private Tr |
| Pool: | Other |
| Approximatly Age: | 6-15 |
| Approximatly Square Footage: | 3000-3500 |
| Property Features: | Clear View, Fenced Yard |
| CAC Included: | N |
| Water Included: | N |
| Cabel TV Included: | N |
| Common Elements Included: | N |
| Heat Included: | N |
| Parking Included: | N |
| Condo Tax Included: | N |
| Building Insurance Included: | N |
| Fireplace/Stove: | Y |
| Heat Type: | Forced Air |
| Central Air Conditioning: | Central Air |
| Central Vac: | Y |
| Laundry Level: | Syste |
| Ensuite Laundry: | F |
| Sewers: | Sewer |
| Utilities-Hydro: | Y |
$
%
Years
This calculator is for demonstration purposes only. Always consult a professional
financial advisor before making personal financial decisions.
| Although the information displayed is believed to be accurate, no warranties or representations are made of any kind. |
| ROYAL STAR REALTY INC. |
|
|

HANIF ARKIAN
Broker
Dir:
416-871-6060
Bus:
416-798-7777
Fax:
905-660-5393
| Virtual Tour | Book Showing | Email a Friend |
Jump To:
At a Glance:
| Type: | Freehold - Detached |
| Area: | Durham |
| Municipality: | Pickering |
| Neighbourhood: | Highbush |
| Style: | 2-Storey |
| Approximate Age: | 6-15 |
| Tax: | $11,652 |
| Beds: | 4+1 |
| Baths: | 5 |
| Fireplace: | Y |
| Pool: | Other |
Locatin Map:
Payment Calculator:

