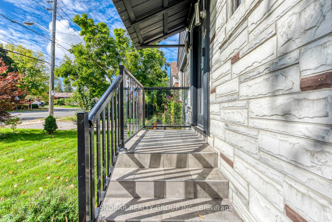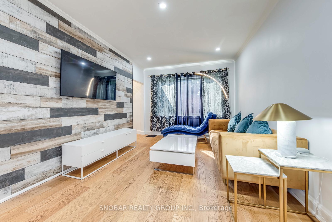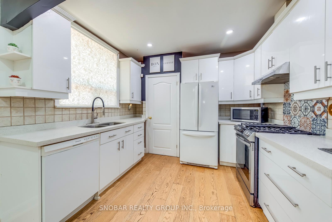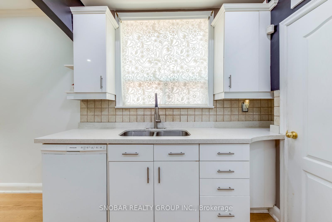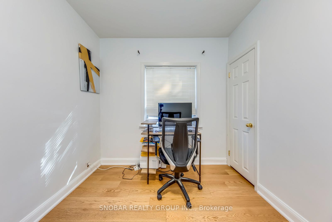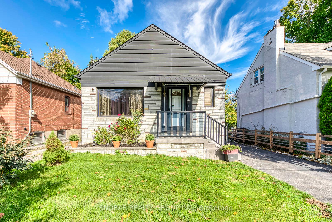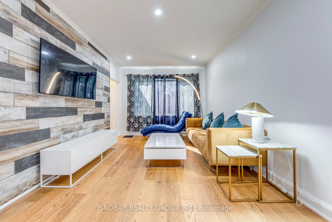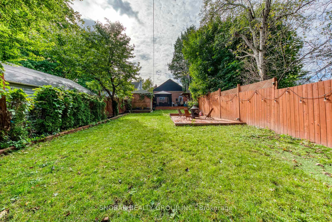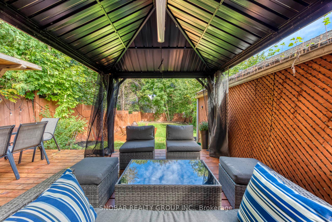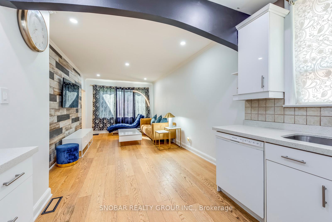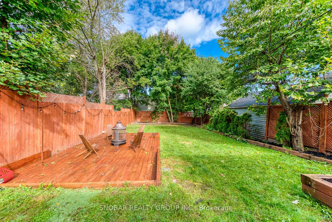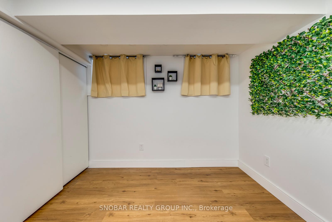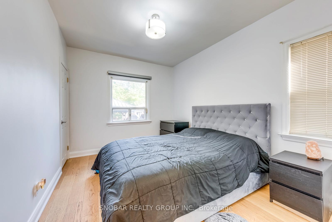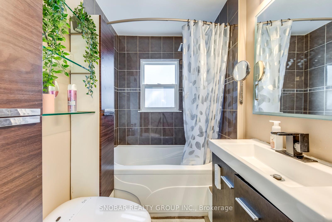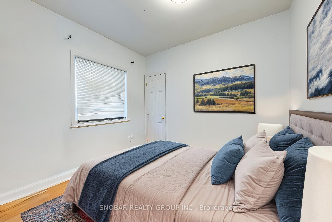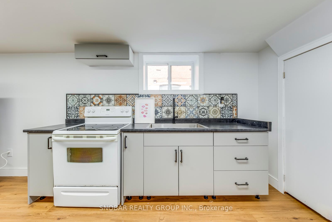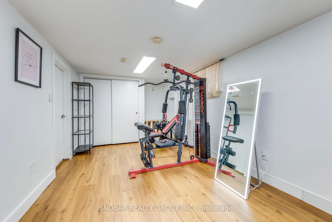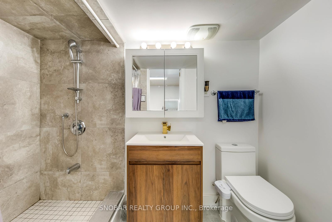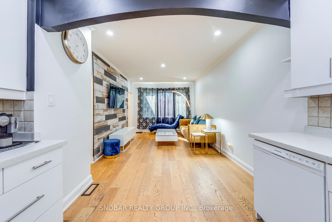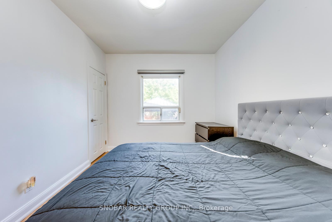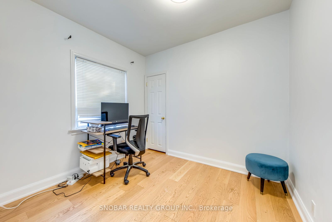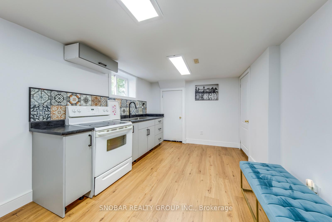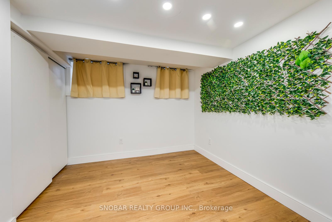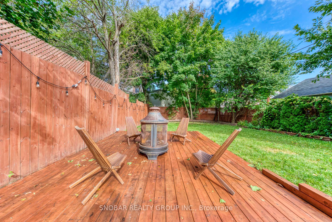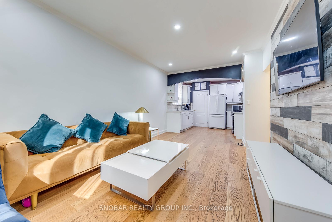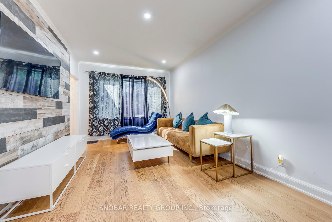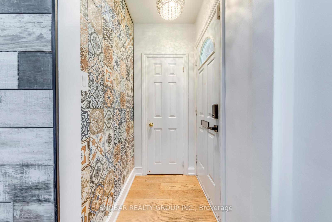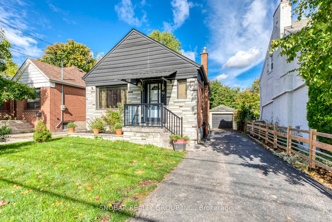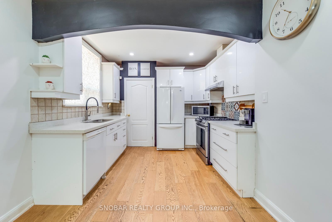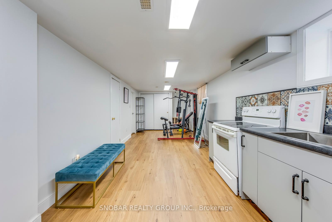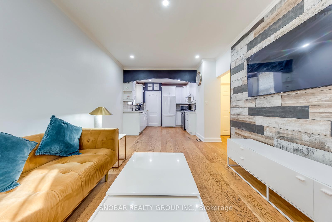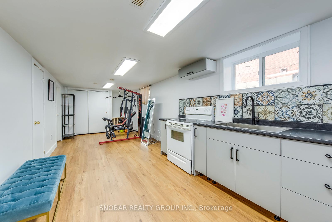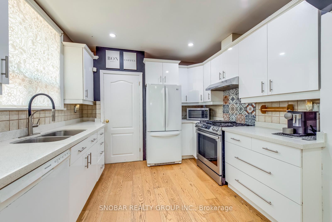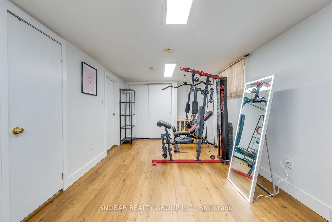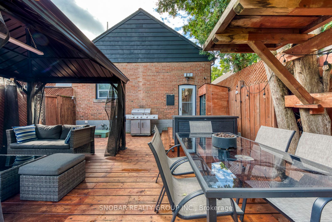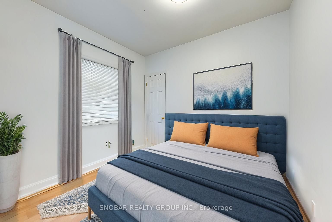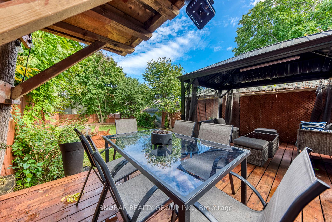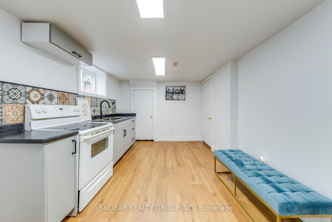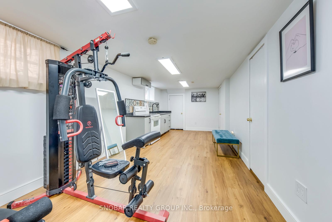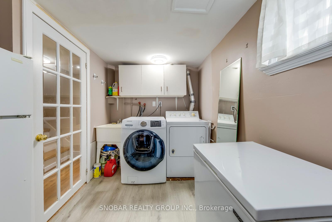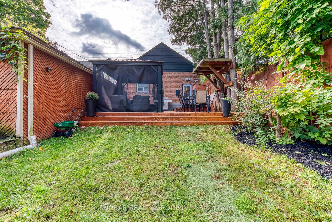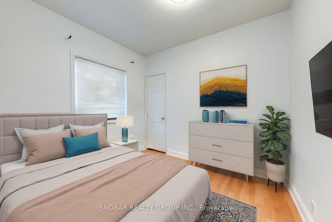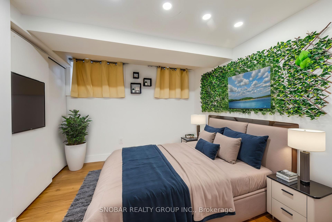$899,888
Available - For Sale
Listing ID: W12011201
32 Dixon Road , Toronto, M9P 2L3, Toronto
| This beautifully renovated 2-bedroom bungalow in Central Etobicoke is ready to move in. Set on a generous 35 by 150-foot lot, it offers a large backyard with a spacious deck, great for outdoor gatherings. The home also includes a detached garage and a private driveway for easy parking and extra storage. One of the key features is the newly updated basement, which comes with a second kitchen, separate entrance, bedroom, and bathroom. It's perfect for extended family, guests, or as a potential rental apartment. With modern updates throughout, this home is both cozy and practical. Whether you're a first-time buyer or looking to downsize, this property offers plenty of room to adapt. Located near TTC, parks, schools, and shopping, this home is a great find you don't want to miss! |
| Price | $899,888 |
| Taxes: | $3691.00 |
| Occupancy: | Owner |
| Address: | 32 Dixon Road , Toronto, M9P 2L3, Toronto |
| Directions/Cross Streets: | Royal York/ Dixon |
| Rooms: | 5 |
| Rooms +: | 3 |
| Bedrooms: | 2 |
| Bedrooms +: | 1 |
| Family Room: | F |
| Basement: | Finished, Separate Ent |
| Level/Floor | Room | Length(ft) | Width(ft) | Descriptions | |
| Room 1 | Main | Living Ro | 10.43 | 10.76 | Large Window, Pot Lights, Hardwood Floor |
| Room 2 | Main | Dining Ro | 10.43 | 7.45 | Pot Lights, Combined w/Living, Hardwood Floor |
| Room 3 | Main | Kitchen | 10.4 | 8.69 | Pot Lights, Window, Hardwood Floor |
| Room 4 | Main | Primary B | 9.41 | 11.68 | Hardwood Floor, Window, Closet |
| Room 5 | Main | Bedroom 2 | 9.45 | 8.43 | Hardwood Floor, Window, Closet |
| Room 6 | Basement | Recreatio | 9.91 | 26.24 | Window, Vinyl Floor |
| Room 7 | Basement | Kitchen | 9.91 | 26.24 | Window, Vinyl Floor, Combined w/Rec |
| Room 8 | Basement | Bedroom | 9.38 | 8.99 | Vinyl Floor, Window, Closet |
| Room 9 | Basement | Laundry | 9.64 | 11.32 | Window, Laminate |
| Washroom Type | No. of Pieces | Level |
| Washroom Type 1 | 4 | Main |
| Washroom Type 2 | 3 | Lower |
| Washroom Type 3 | 0 | |
| Washroom Type 4 | 0 | |
| Washroom Type 5 | 0 |
| Total Area: | 0.00 |
| Property Type: | Detached |
| Style: | Bungalow |
| Exterior: | Brick, Aluminum Siding |
| Garage Type: | Detached |
| (Parking/)Drive: | Private |
| Drive Parking Spaces: | 3 |
| Park #1 | |
| Parking Type: | Private |
| Park #2 | |
| Parking Type: | Private |
| Pool: | None |
| Approximatly Square Footage: | 700-1100 |
| Property Features: | Fenced Yard, Golf |
| CAC Included: | N |
| Water Included: | N |
| Cabel TV Included: | N |
| Common Elements Included: | N |
| Heat Included: | N |
| Parking Included: | N |
| Condo Tax Included: | N |
| Building Insurance Included: | N |
| Fireplace/Stove: | N |
| Heat Type: | Forced Air |
| Central Air Conditioning: | Central Air |
| Central Vac: | N |
| Laundry Level: | Syste |
| Ensuite Laundry: | F |
| Sewers: | Sewer |
$
%
Years
This calculator is for demonstration purposes only. Always consult a professional
financial advisor before making personal financial decisions.
| Although the information displayed is believed to be accurate, no warranties or representations are made of any kind. |
| SNOBAR REALTY GROUP INC. |
|
|

HANIF ARKIAN
Broker
Dir:
416-871-6060
Bus:
416-798-7777
Fax:
905-660-5393
| Book Showing | Email a Friend |
Jump To:
At a Glance:
| Type: | Freehold - Detached |
| Area: | Toronto |
| Municipality: | Toronto W09 |
| Neighbourhood: | Humber Heights |
| Style: | Bungalow |
| Tax: | $3,691 |
| Beds: | 2+1 |
| Baths: | 2 |
| Fireplace: | N |
| Pool: | None |
Locatin Map:
Payment Calculator:

