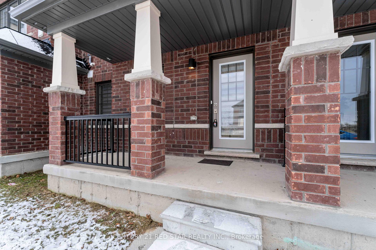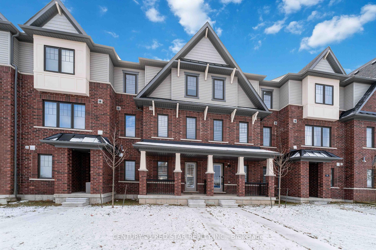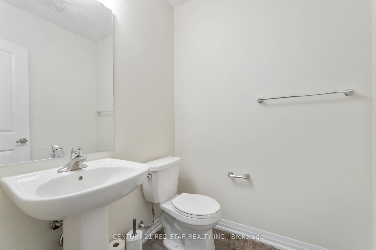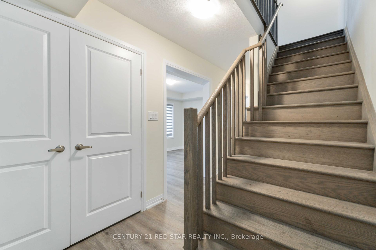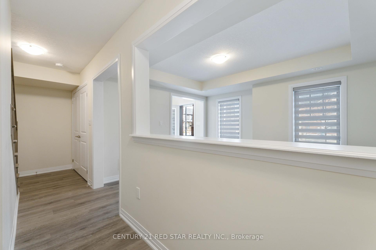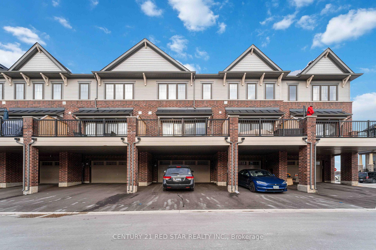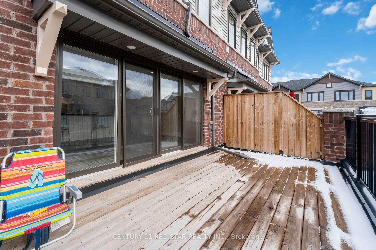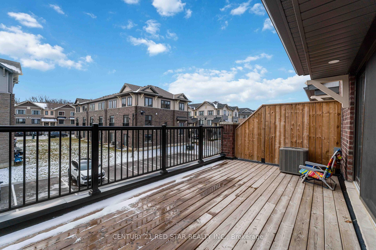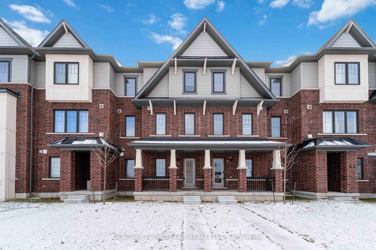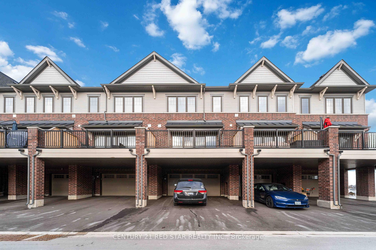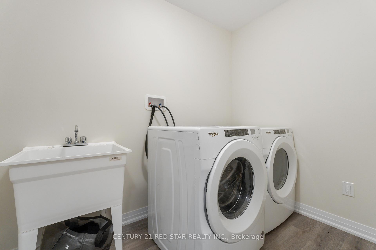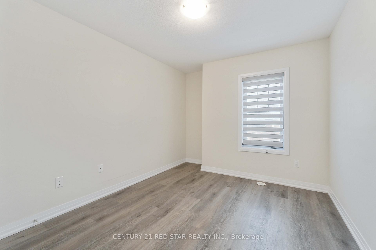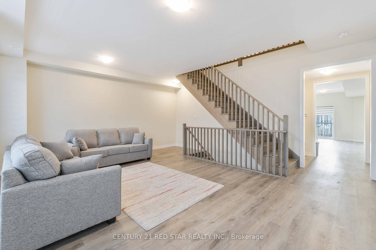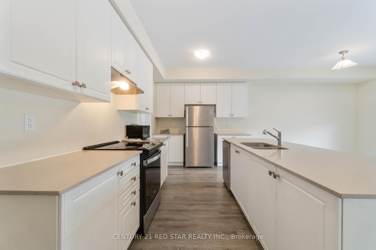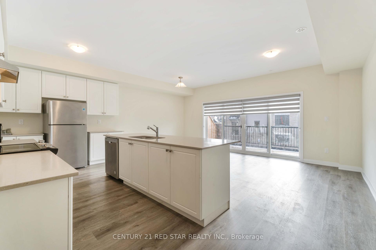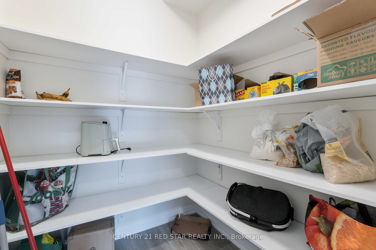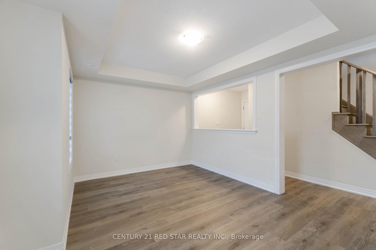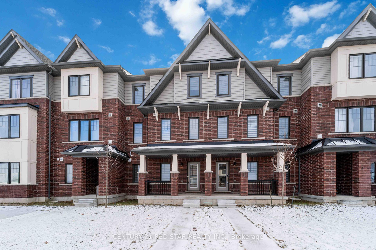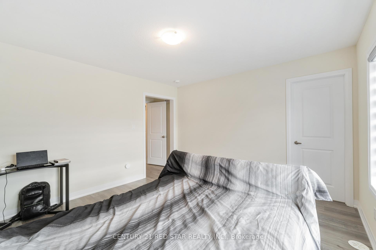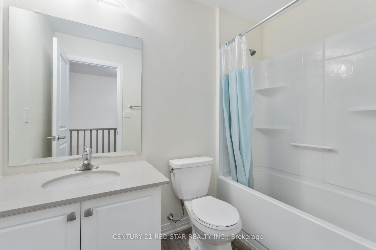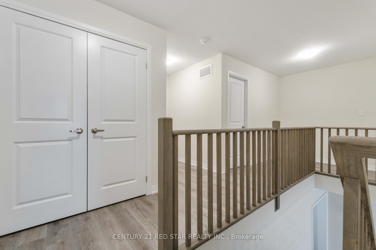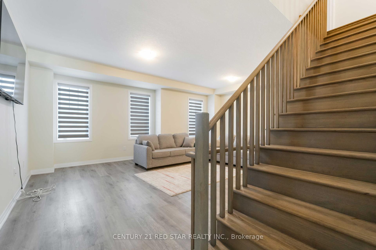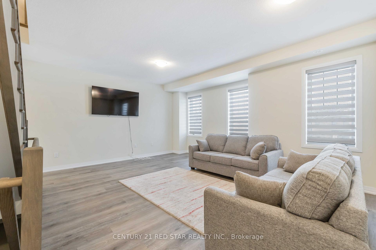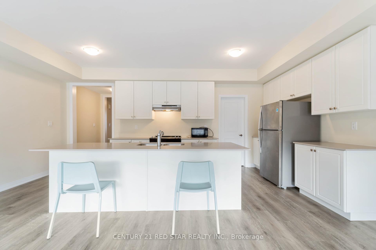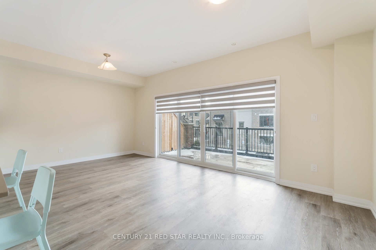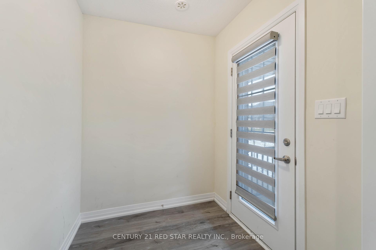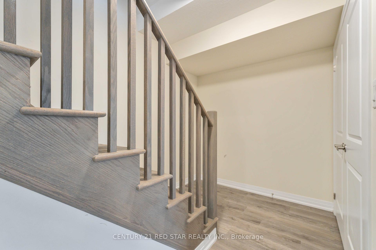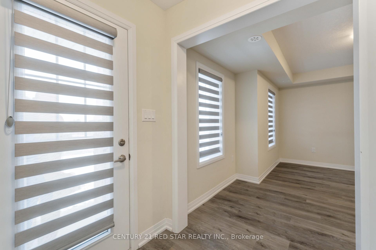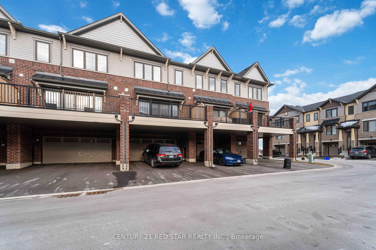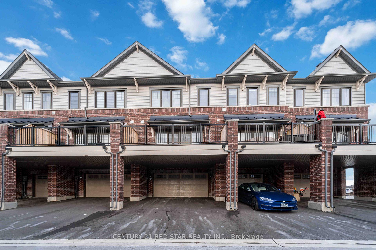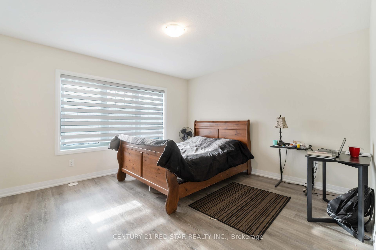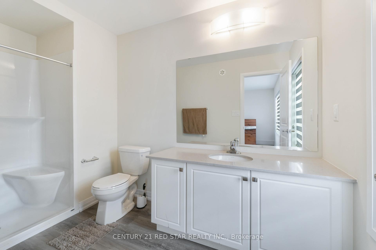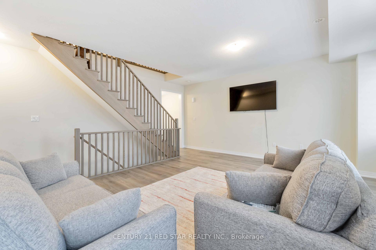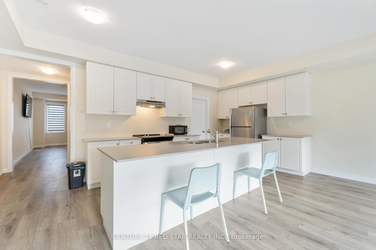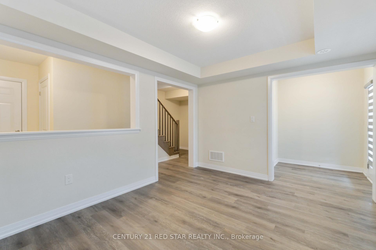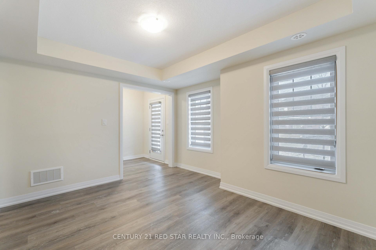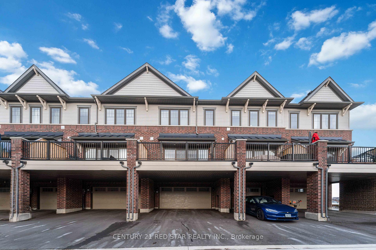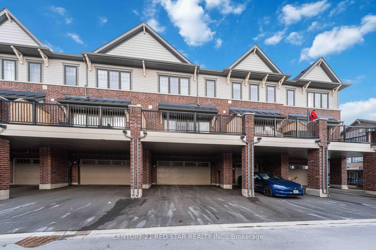$829,900
Available - For Sale
Listing ID: X12079512
185 Bedrock Driv , Hamilton, L8J 0M5, Hamilton
| This is a stunningly beautiful home located on the most desired Stoney Creek Mountain. This house is suitable for a first time home buyer, someone looking to upgrade/downsize or an investor. It is a rare lane double-garage plus extra 2 parking on the driveway. You can't get it wrong with this house because it's well maintained, less than one year old, has a big den on the ground floor that can easily be converted to an ensuite bedroom/in-law suite. It is 2,307 Sq Ft above grade, It has a large Living + Dining Perfectly for entertaining. Chefs Kitchen with upgrades plus a huge Eat-in Breakfast Island. Don't waste anytime, I am available for negotiation. |
| Price | $829,900 |
| Taxes: | $4211.02 |
| Occupancy: | Owner+T |
| Address: | 185 Bedrock Driv , Hamilton, L8J 0M5, Hamilton |
| Directions/Cross Streets: | First Road W & Bedrock Dr |
| Rooms: | 7 |
| Bedrooms: | 3 |
| Bedrooms +: | 1 |
| Family Room: | F |
| Basement: | None |
| Level/Floor | Room | Length(ft) | Width(ft) | Descriptions | |
| Room 1 | Second | Breakfast | 19.09 | 11.81 | Hardwood Floor, W/O To Patio, Sliding Doors |
| Room 2 | Second | Kitchen | 19.09 | 15.42 | Hardwood Floor, Double Sink, Breakfast Area |
| Room 3 | Second | Great Roo | 19.09 | 15.42 | Hardwood Floor, Window, Finished |
| Room 4 | Ground | Den | 13.38 | 12.79 | Hardwood Floor, Window, Finished |
| Room 5 | Third | Primary B | 13.38 | 12.79 | Hardwood Floor, Window, 4 Pc Ensuite |
| Room 6 | Third | Bedroom 2 | 9.81 | 11.09 | Hardwood Floor, Window, Closet |
| Room 7 | Third | Bedroom 3 | 9.81 | 12.99 | Hardwood Floor, Window, Closet |
| Washroom Type | No. of Pieces | Level |
| Washroom Type 1 | 4 | Third |
| Washroom Type 2 | 4 | Third |
| Washroom Type 3 | 2 | Second |
| Washroom Type 4 | 0 | |
| Washroom Type 5 | 0 |
| Total Area: | 0.00 |
| Property Type: | Att/Row/Townhouse |
| Style: | 3-Storey |
| Exterior: | Vinyl Siding, Brick |
| Garage Type: | Built-In |
| (Parking/)Drive: | Private Do |
| Drive Parking Spaces: | 2 |
| Park #1 | |
| Parking Type: | Private Do |
| Park #2 | |
| Parking Type: | Private Do |
| Pool: | None |
| Approximatly Square Footage: | 2000-2500 |
| CAC Included: | N |
| Water Included: | N |
| Cabel TV Included: | N |
| Common Elements Included: | N |
| Heat Included: | N |
| Parking Included: | N |
| Condo Tax Included: | N |
| Building Insurance Included: | N |
| Fireplace/Stove: | N |
| Heat Type: | Forced Air |
| Central Air Conditioning: | Central Air |
| Central Vac: | N |
| Laundry Level: | Syste |
| Ensuite Laundry: | F |
| Sewers: | Sewer |
$
%
Years
This calculator is for demonstration purposes only. Always consult a professional
financial advisor before making personal financial decisions.
| Although the information displayed is believed to be accurate, no warranties or representations are made of any kind. |
| CENTURY 21 RED STAR REALTY INC. |
|
|

HANIF ARKIAN
Broker
Dir:
416-871-6060
Bus:
416-798-7777
Fax:
905-660-5393
| Book Showing | Email a Friend |
Jump To:
At a Glance:
| Type: | Freehold - Att/Row/Townhouse |
| Area: | Hamilton |
| Municipality: | Hamilton |
| Neighbourhood: | Stoney Creek Mountain |
| Style: | 3-Storey |
| Tax: | $4,211.02 |
| Beds: | 3+1 |
| Baths: | 3 |
| Fireplace: | N |
| Pool: | None |
Locatin Map:
Payment Calculator:

