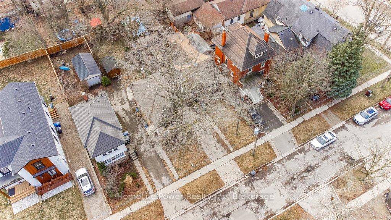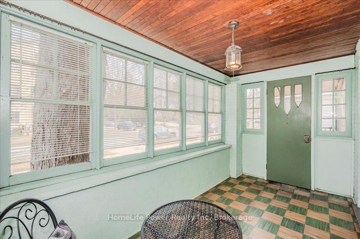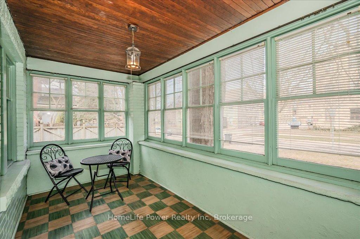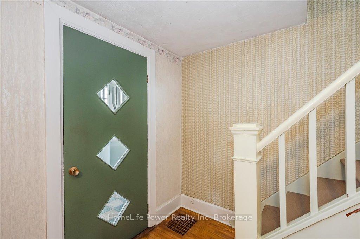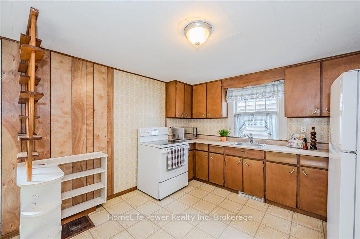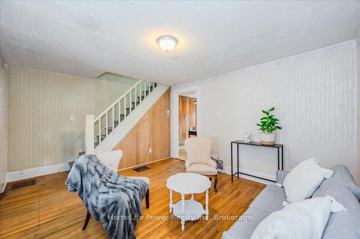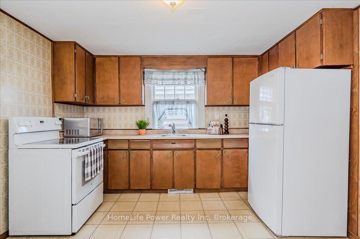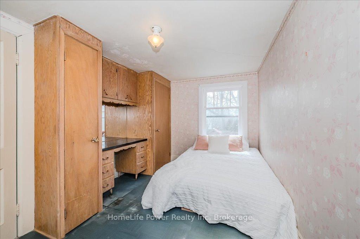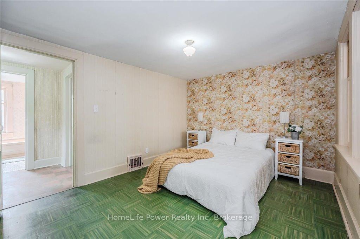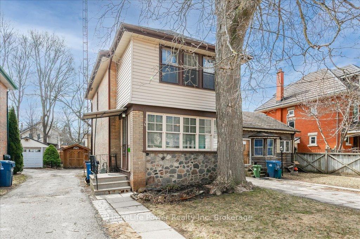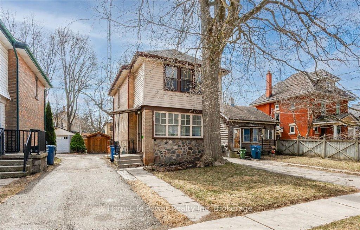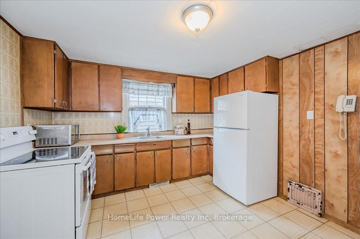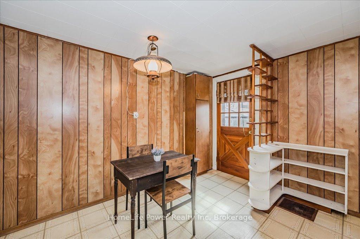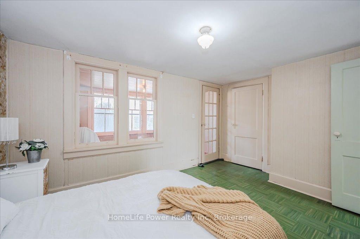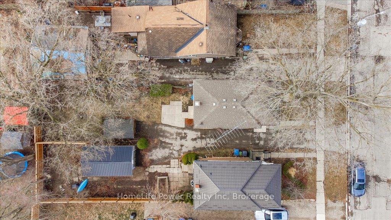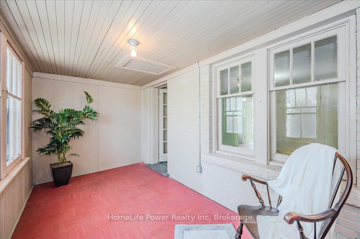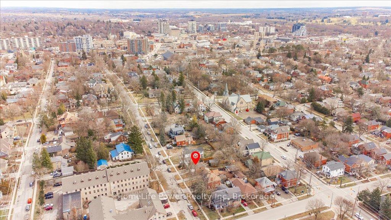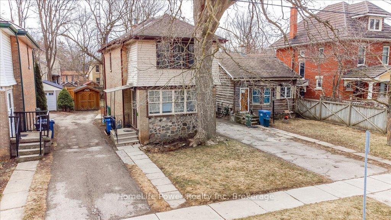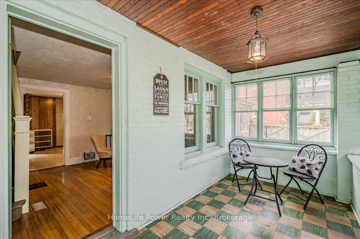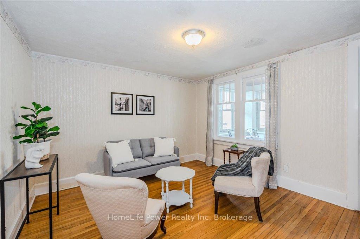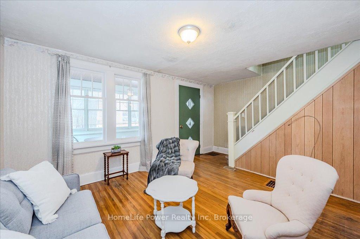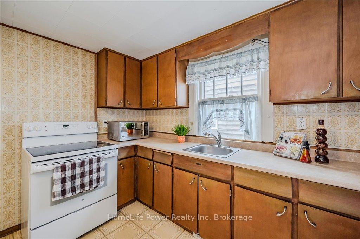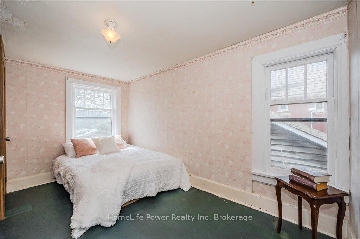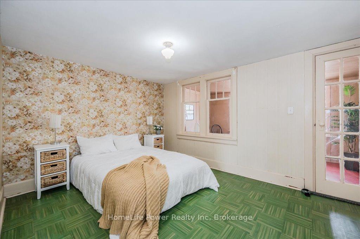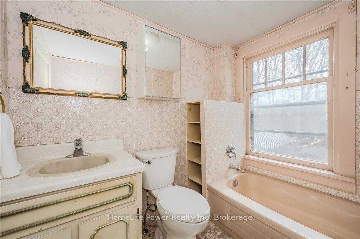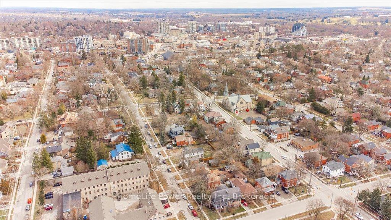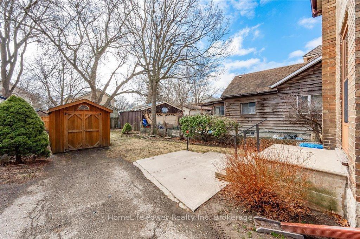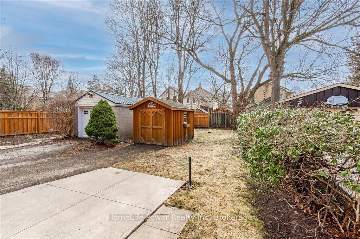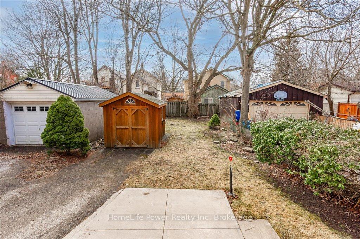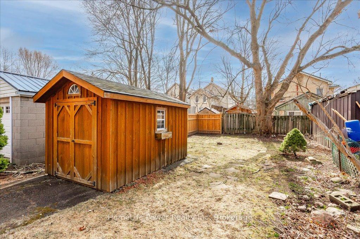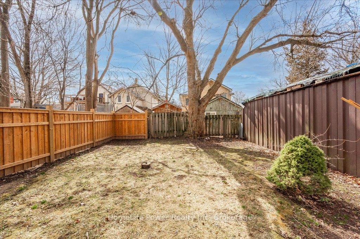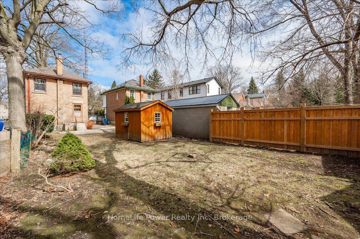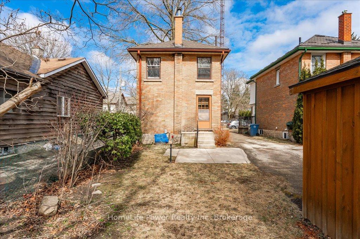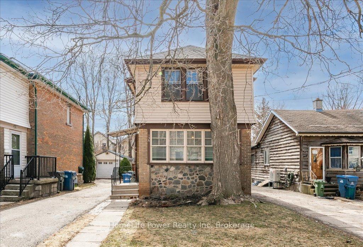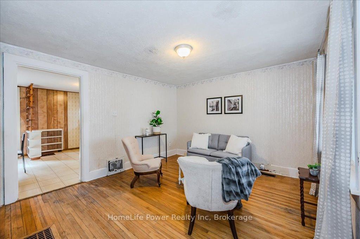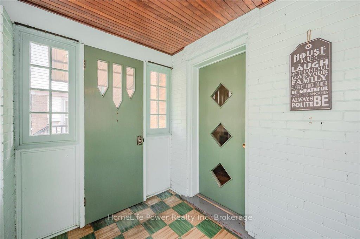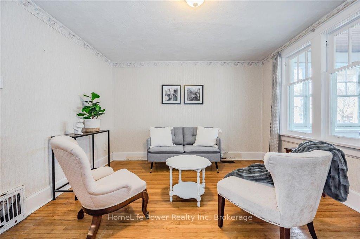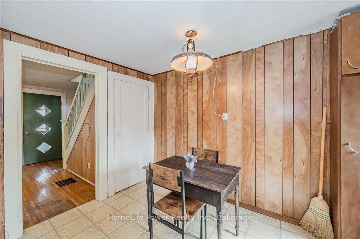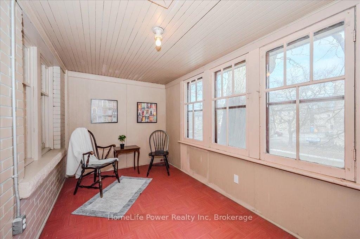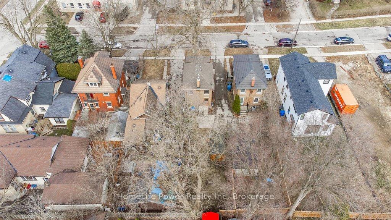$549,900
Available - For Sale
Listing ID: X12079460
136 Oxford Stre South , Guelph, N1H 2M7, Wellington
| Nestled on a picturesque downtown street, this inviting two-bedroom home is ready to start its next chapter. Lovingly cared for over the past 59 years, this two-story charmer greets you with an enclosed porch featuring timeless checkerboard floors adding a splash of character from the moment you arrive. The main floor boasts a cozy living room and an eat-in kitchen, each full of potential and awaiting your personal touch. Upstairs, you'll find a bathroom, two bedrooms, and a delightful three-season sun porch - perfect for enjoying serene views in any weather. The basement, with its clean and spacious feel, offers plenty of flexibility thanks to its decent ceiling height. The deep backyard is an urban oasis, ideal for a garden, patio, or play area. This property presents a fantastic opportunity to enter the market for those with a passion for renovation. Alternatively, it could serve as a dream lot for a custom rebuild in an unbeatable location. Just a short stroll to downtown, the vibrant Exhibition Park, and exceptional schools near by this home is all about location and unlimited possibilities. |
| Price | $549,900 |
| Taxes: | $4315.23 |
| Assessment Year: | 2025 |
| Occupancy: | Vacant |
| Address: | 136 Oxford Stre South , Guelph, N1H 2M7, Wellington |
| Acreage: | < .50 |
| Directions/Cross Streets: | Yorkshire/Oxford |
| Rooms: | 4 |
| Rooms +: | 0 |
| Bedrooms: | 2 |
| Bedrooms +: | 0 |
| Family Room: | F |
| Basement: | Full, Unfinished |
| Level/Floor | Room | Length(ft) | Width(ft) | Descriptions | |
| Room 1 | Main | Sunroom | 14.56 | 7.38 | |
| Room 2 | Main | Living Ro | 15.38 | 11.55 | |
| Room 3 | Main | Kitchen | 8.76 | 11.38 | |
| Room 4 | Main | Dining Ro | 6.76 | 11.38 | |
| Room 5 | Second | Bedroom | 8.99 | 12.96 | |
| Room 6 | Second | Bedroom | 13.48 | 10.04 | |
| Room 7 | Second | Sunroom | 14.24 | 7.31 | |
| Room 8 | Second | Bathroom | 6 | 7.41 |
| Washroom Type | No. of Pieces | Level |
| Washroom Type 1 | 3 | Second |
| Washroom Type 2 | 0 | |
| Washroom Type 3 | 0 | |
| Washroom Type 4 | 0 | |
| Washroom Type 5 | 0 |
| Total Area: | 0.00 |
| Approximatly Age: | 100+ |
| Property Type: | Detached |
| Style: | 2-Storey |
| Exterior: | Brick |
| Garage Type: | None |
| (Parking/)Drive: | Mutual |
| Drive Parking Spaces: | 1 |
| Park #1 | |
| Parking Type: | Mutual |
| Park #2 | |
| Parking Type: | Mutual |
| Pool: | None |
| Other Structures: | Garden Shed |
| Approximatly Age: | 100+ |
| Approximatly Square Footage: | 700-1100 |
| Property Features: | Arts Centre, Hospital |
| CAC Included: | N |
| Water Included: | N |
| Cabel TV Included: | N |
| Common Elements Included: | N |
| Heat Included: | N |
| Parking Included: | N |
| Condo Tax Included: | N |
| Building Insurance Included: | N |
| Fireplace/Stove: | N |
| Heat Type: | Forced Air |
| Central Air Conditioning: | Central Air |
| Central Vac: | N |
| Laundry Level: | Syste |
| Ensuite Laundry: | F |
| Sewers: | Sewer |
$
%
Years
This calculator is for demonstration purposes only. Always consult a professional
financial advisor before making personal financial decisions.
| Although the information displayed is believed to be accurate, no warranties or representations are made of any kind. |
| HomeLife Power Realty Inc |
|
|

HANIF ARKIAN
Broker
Dir:
416-871-6060
Bus:
416-798-7777
Fax:
905-660-5393
| Virtual Tour | Book Showing | Email a Friend |
Jump To:
At a Glance:
| Type: | Freehold - Detached |
| Area: | Wellington |
| Municipality: | Guelph |
| Neighbourhood: | Downtown |
| Style: | 2-Storey |
| Approximate Age: | 100+ |
| Tax: | $4,315.23 |
| Beds: | 2 |
| Baths: | 1 |
| Fireplace: | N |
| Pool: | None |
Locatin Map:
Payment Calculator:

