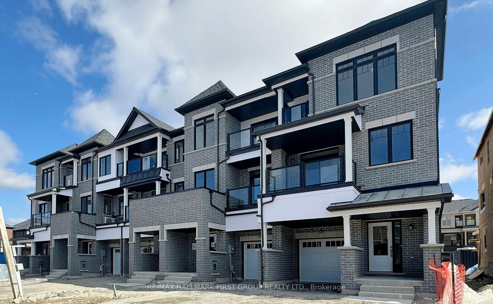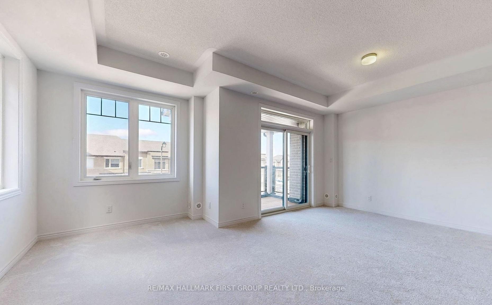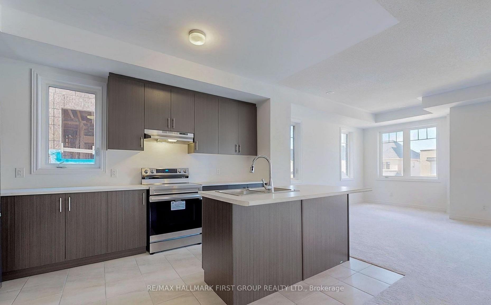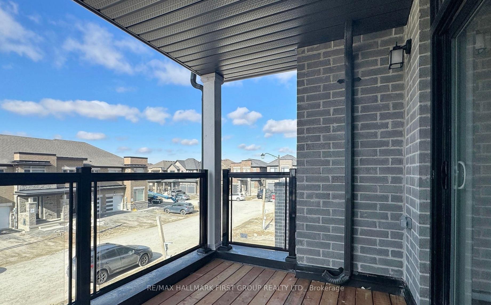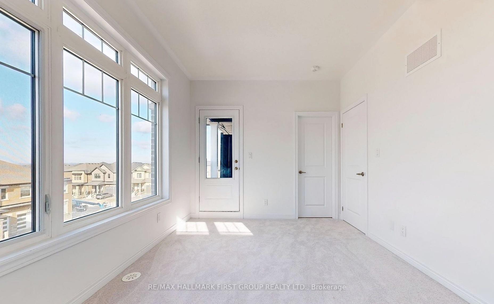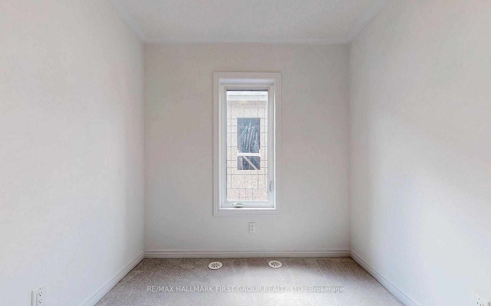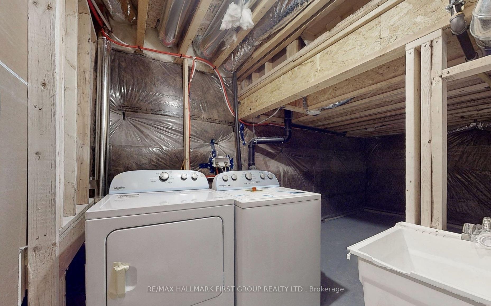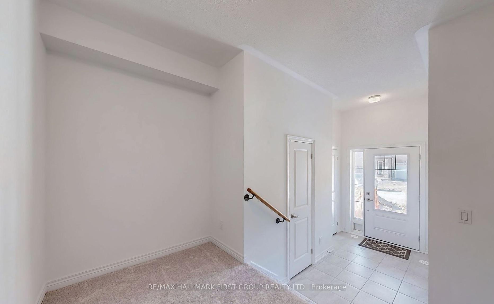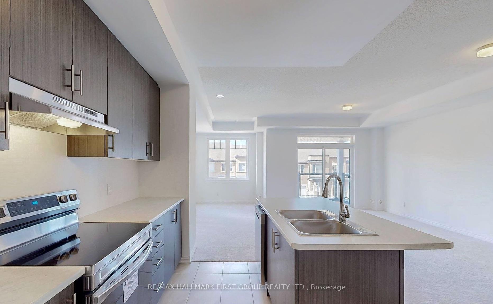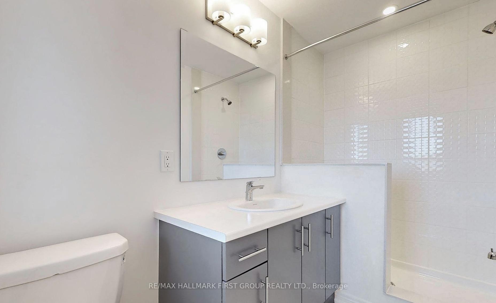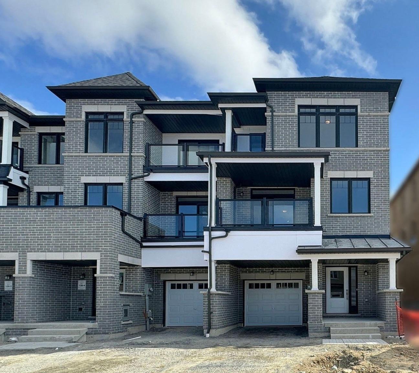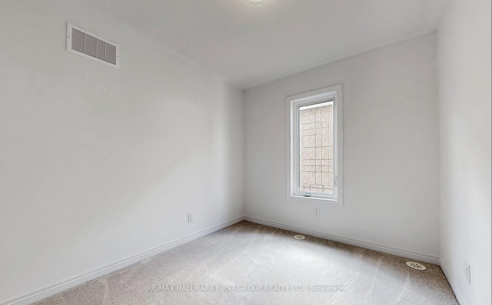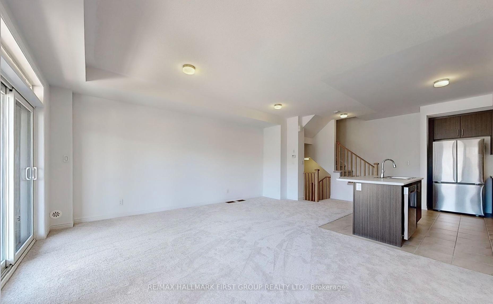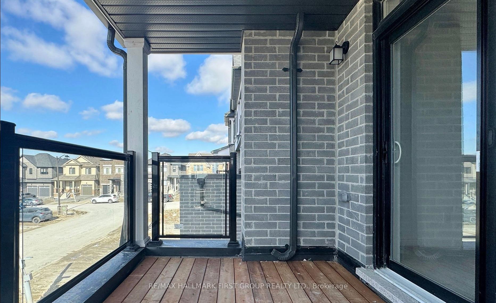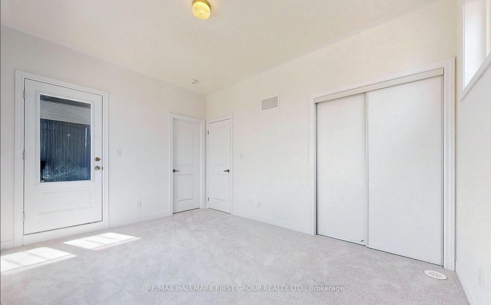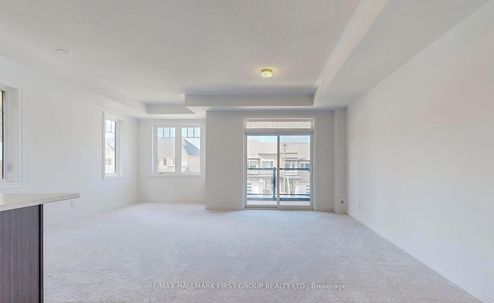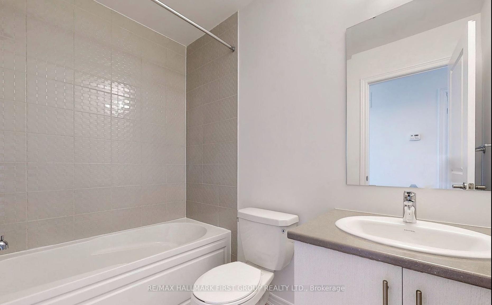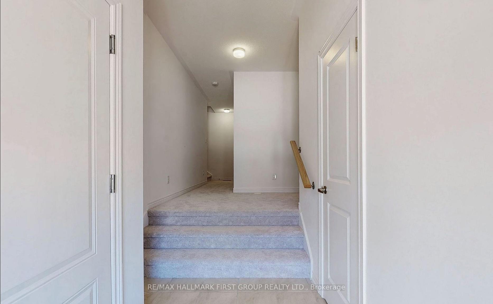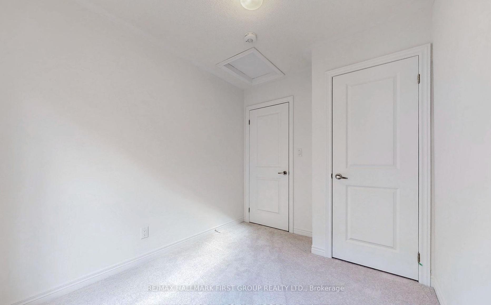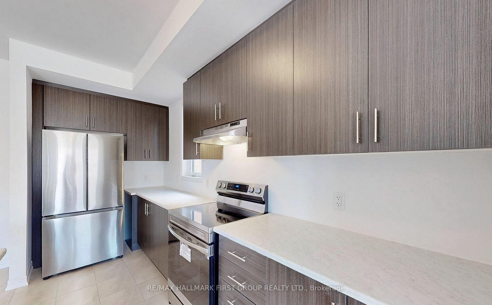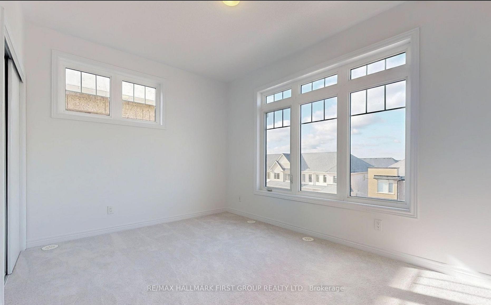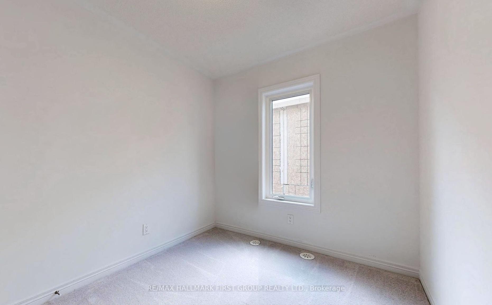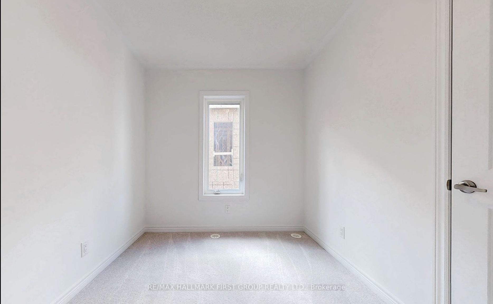$2,850
Available - For Rent
Listing ID: E12079609
2033 Cameron Lott Cres , Oshawa, L1L 0S1, Durham
| Welcome to this show-stopping 1-year-old corner townhome nestled in the heart of North Oshawa! Bathed in natural light, this bright and spacious gem offers 3 bedrooms, 3 bathrooms, and an open-concept layout with soaring 9-ft ceilingsperfect for modern living and entertaining. Step into the stylish chefs kitchen, complete with brand-new stainless steel appliances, a center island with breakfast bar, and a seamless walk-out to the balcony from the airy living room. The primary retreat features a sleek 3-piece ensuite with a glass shower and its own private balconyyour personal escape. Additional highlights include brand-new window coverings, an attached single-car garage with private driveway, and direct interior access to the foyer. Located minutes from everything you needDurham College & Ontario Tech, Costco, schools, parks, transit, restaurants, shopping, and major highwaysthis is the ultimate blend of convenience and contemporary comfort. Don't miss out on this North Oshawa stunnerit's a must-see! |
| Price | $2,850 |
| Taxes: | $0.00 |
| Occupancy: | Tenant |
| Address: | 2033 Cameron Lott Cres , Oshawa, L1L 0S1, Durham |
| Acreage: | < .50 |
| Directions/Cross Streets: | Conlin Road & Harmony Road |
| Rooms: | 8 |
| Bedrooms: | 3 |
| Bedrooms +: | 0 |
| Family Room: | T |
| Basement: | Unfinished |
| Furnished: | Unfu |
| Level/Floor | Room | Length(ft) | Width(ft) | Descriptions | |
| Room 1 | Main | Kitchen | Stainless Steel Appl, Tile Floor, Open Concept | ||
| Room 2 | Main | Living Ro | Open Concept, W/O To Balcony, Large Window | ||
| Room 3 | Main | Dining Ro | Open Concept, Window, Combined w/Living | ||
| Room 4 | Second | Primary B | 3 Pc Ensuite, Closet, W/O To Balcony | ||
| Room 5 | Ground | Powder Ro | 2 Pc Bath, Tile Floor | ||
| Room 6 | Second | Bathroom | 4 Pc Bath, Tile Floor | ||
| Room 7 | Second | Bedroom 2 | Closet, Window | ||
| Room 8 | Second | Bedroom 3 | Closet, Window | ||
| Room 9 | Second | Bathroom | 3 Pc Bath, Tile Floor |
| Washroom Type | No. of Pieces | Level |
| Washroom Type 1 | 2 | Ground |
| Washroom Type 2 | 4 | Second |
| Washroom Type 3 | 3 | Second |
| Washroom Type 4 | 0 | |
| Washroom Type 5 | 0 |
| Total Area: | 0.00 |
| Approximatly Age: | 0-5 |
| Property Type: | Att/Row/Townhouse |
| Style: | 2-Storey |
| Exterior: | Brick |
| Garage Type: | Attached |
| (Parking/)Drive: | Private |
| Drive Parking Spaces: | 1 |
| Park #1 | |
| Parking Type: | Private |
| Park #2 | |
| Parking Type: | Private |
| Pool: | None |
| Laundry Access: | Ensuite |
| Approximatly Age: | 0-5 |
| Approximatly Square Footage: | 1100-1500 |
| Property Features: | Park, Public Transit |
| CAC Included: | N |
| Water Included: | N |
| Cabel TV Included: | N |
| Common Elements Included: | N |
| Heat Included: | N |
| Parking Included: | Y |
| Condo Tax Included: | N |
| Building Insurance Included: | N |
| Fireplace/Stove: | Y |
| Heat Type: | Forced Air |
| Central Air Conditioning: | Central Air |
| Central Vac: | N |
| Laundry Level: | Syste |
| Ensuite Laundry: | F |
| Elevator Lift: | False |
| Sewers: | Sewer |
| Although the information displayed is believed to be accurate, no warranties or representations are made of any kind. |
| RE/MAX HALLMARK FIRST GROUP REALTY LTD. |
|
|

HANIF ARKIAN
Broker
Dir:
416-871-6060
Bus:
416-798-7777
Fax:
905-660-5393
| Book Showing | Email a Friend |
Jump To:
At a Glance:
| Type: | Freehold - Att/Row/Townhouse |
| Area: | Durham |
| Municipality: | Oshawa |
| Neighbourhood: | Kedron |
| Style: | 2-Storey |
| Approximate Age: | 0-5 |
| Beds: | 3 |
| Baths: | 3 |
| Fireplace: | Y |
| Pool: | None |
Locatin Map:

