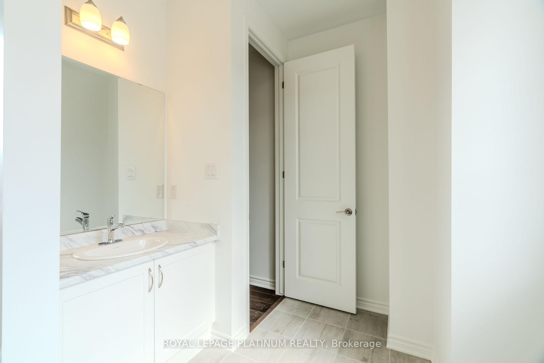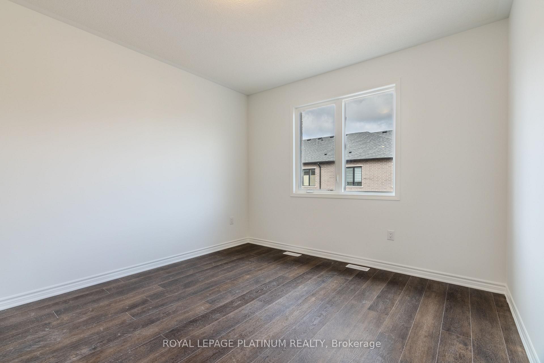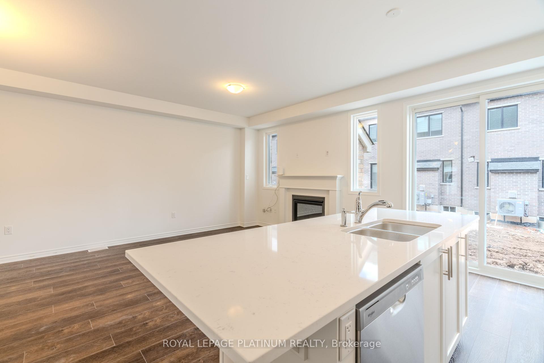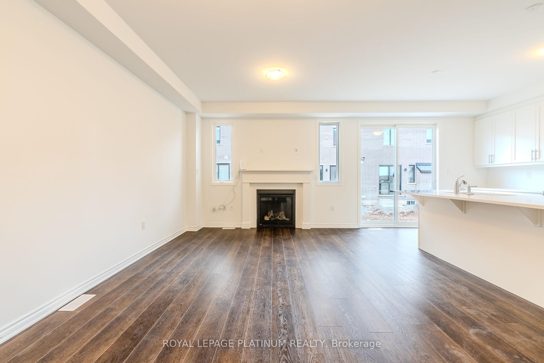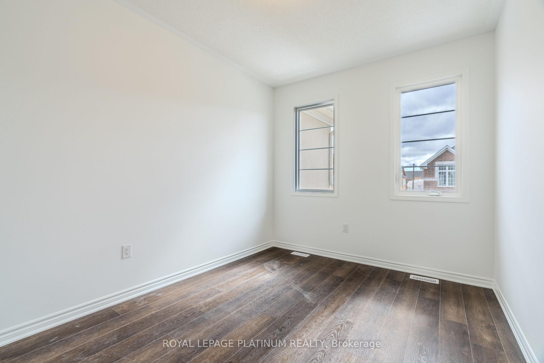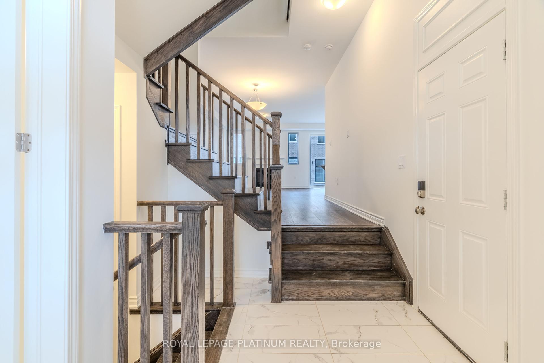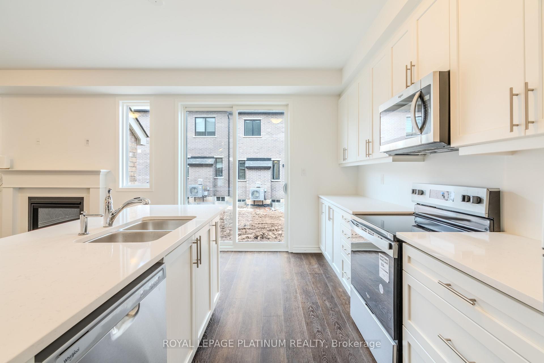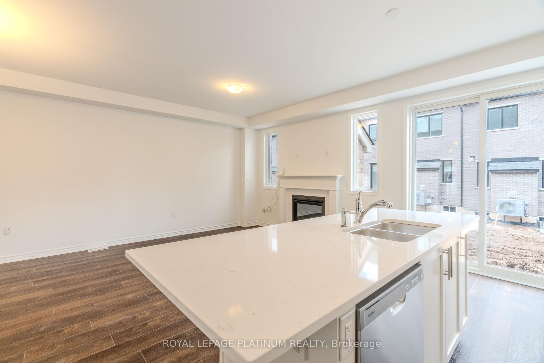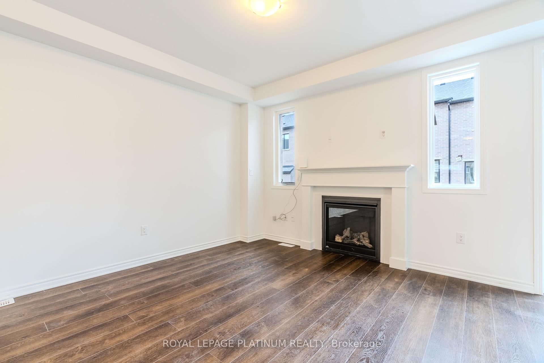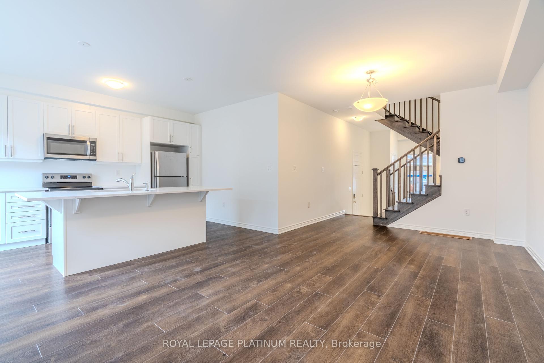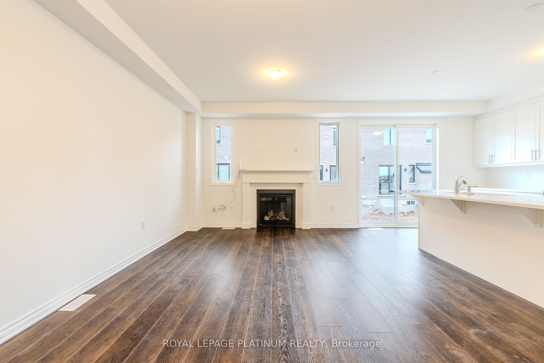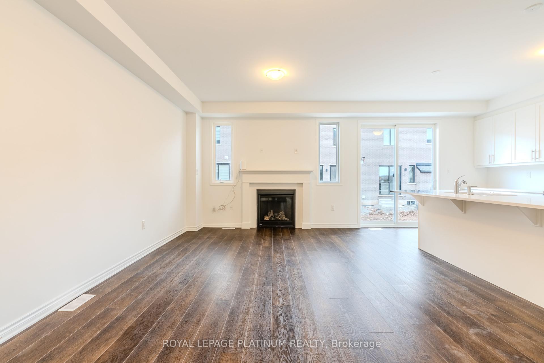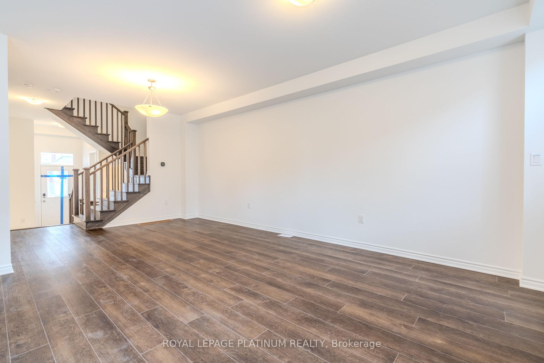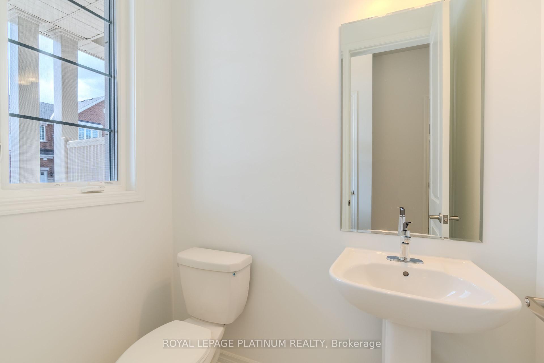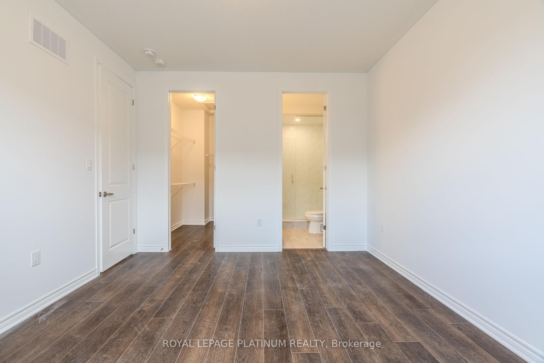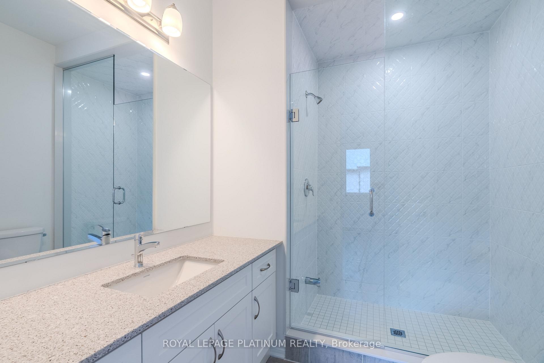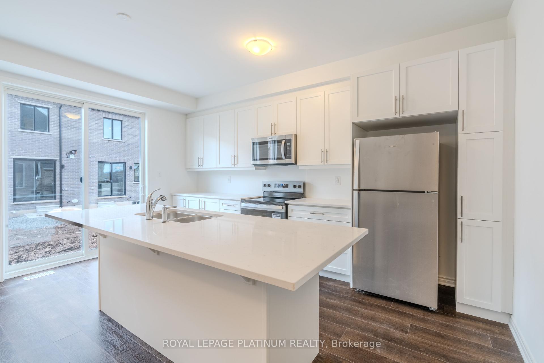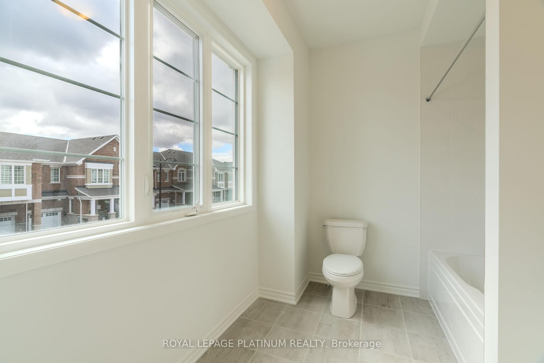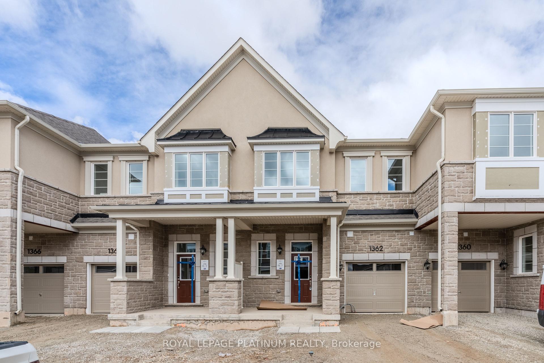$799,900
Available - For Sale
Listing ID: W12079623
1362 Copley Cour , Milton, L0E 2E7, Halton
| Stunning Never Lived In, Modern Very Open & Spacious Home Featuring 9ft Ceilings on Both the Main and 2nd Floor. The Gourmet Kitchen Has a Long HUGE Centre Piece Island for Entertaining & Family Get Together. Quartz Countertops & Upgraded Executive Kitchen Cabinets & Stainless Steel Appliances, Overlooking Large Living Room & Dinning with Fireplace. Upper Level Features 9ft Ceilings & Three Spacious Bedrooms, Two Full Bathrooms with Quartz Countertop and a Convenient Laundry Room. Large Primary Bedroom Has its Own Ensuite w/Upgraded Tiles and Glass Shower & Spacious Walk In Closet. Excellent location within walking distance to School, Shopping Centers, Major Highways, Grocery Stores, Parks and Essential Amenities. This Home Provide a Feeling Of Large Open Space as Soon As You Enter & Perfect Blend of Style & Space.**EXTRAS** SS Fridge, SS Dishwasher, SS Stove, X-Large Washer (6.3cu) & Dryer, All Light Fixtures, Water Heater Owned. |
| Price | $799,900 |
| Taxes: | $0.00 |
| Occupancy: | Owner |
| Address: | 1362 Copley Cour , Milton, L0E 2E7, Halton |
| Directions/Cross Streets: | Ferguson Dr & Louis St. Laurent |
| Rooms: | 7 |
| Bedrooms: | 3 |
| Bedrooms +: | 0 |
| Family Room: | F |
| Basement: | Unfinished |
| Level/Floor | Room | Length(ft) | Width(ft) | Descriptions | |
| Room 1 | Ground | Powder Ro | |||
| Room 2 | Ground | Kitchen | 15.58 | 10.59 | Quartz Counter, Centre Island |
| Room 3 | Ground | Great Roo | 22.6 | 11.81 | Fireplace, Combined w/Dining |
| Room 4 | Ground | Dining Ro | 22.6 | 11.81 | Combined w/Great Rm |
| Room 5 | Second | Primary B | 13.81 | 11.81 | 3 Pc Ensuite, Walk-In Closet(s) |
| Room 6 | Second | Bedroom 2 | 11.38 | 10.2 | Walk-In Closet(s) |
| Room 7 | Second | Bedroom 3 | 9.61 | 12.99 | Closet |
| Room 8 | Second | Bathroom | 4 Pc Bath | ||
| Room 9 | Second | Laundry |
| Washroom Type | No. of Pieces | Level |
| Washroom Type 1 | 2 | |
| Washroom Type 2 | 3 | |
| Washroom Type 3 | 4 | |
| Washroom Type 4 | 0 | |
| Washroom Type 5 | 0 | |
| Washroom Type 6 | 2 | |
| Washroom Type 7 | 3 | |
| Washroom Type 8 | 4 | |
| Washroom Type 9 | 0 | |
| Washroom Type 10 | 0 |
| Total Area: | 0.00 |
| Property Type: | Att/Row/Townhouse |
| Style: | 2-Storey |
| Exterior: | Brick, Stone |
| Garage Type: | Attached |
| Drive Parking Spaces: | 1 |
| Pool: | None |
| Approximatly Square Footage: | 1500-2000 |
| CAC Included: | N |
| Water Included: | N |
| Cabel TV Included: | N |
| Common Elements Included: | N |
| Heat Included: | N |
| Parking Included: | N |
| Condo Tax Included: | N |
| Building Insurance Included: | N |
| Fireplace/Stove: | Y |
| Heat Type: | Forced Air |
| Central Air Conditioning: | Central Air |
| Central Vac: | N |
| Laundry Level: | Syste |
| Ensuite Laundry: | F |
| Sewers: | Sewer |
$
%
Years
This calculator is for demonstration purposes only. Always consult a professional
financial advisor before making personal financial decisions.
| Although the information displayed is believed to be accurate, no warranties or representations are made of any kind. |
| ROYAL LEPAGE PLATINUM REALTY |
|
|

HANIF ARKIAN
Broker
Dir:
416-871-6060
Bus:
416-798-7777
Fax:
905-660-5393
| Book Showing | Email a Friend |
Jump To:
At a Glance:
| Type: | Freehold - Att/Row/Townhouse |
| Area: | Halton |
| Municipality: | Milton |
| Neighbourhood: | 1025 - BW Bowes |
| Style: | 2-Storey |
| Beds: | 3 |
| Baths: | 3 |
| Fireplace: | Y |
| Pool: | None |
Locatin Map:
Payment Calculator:

