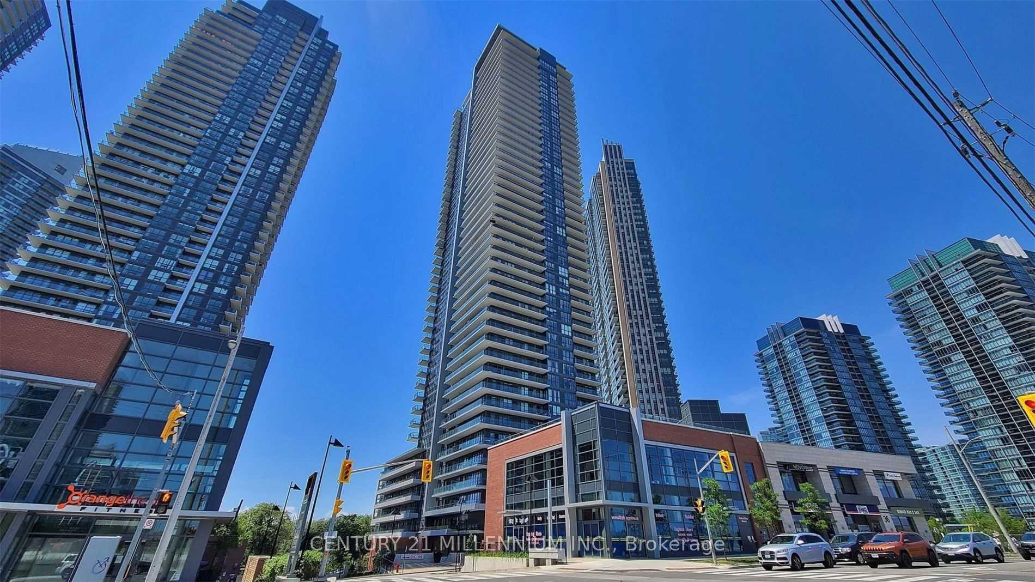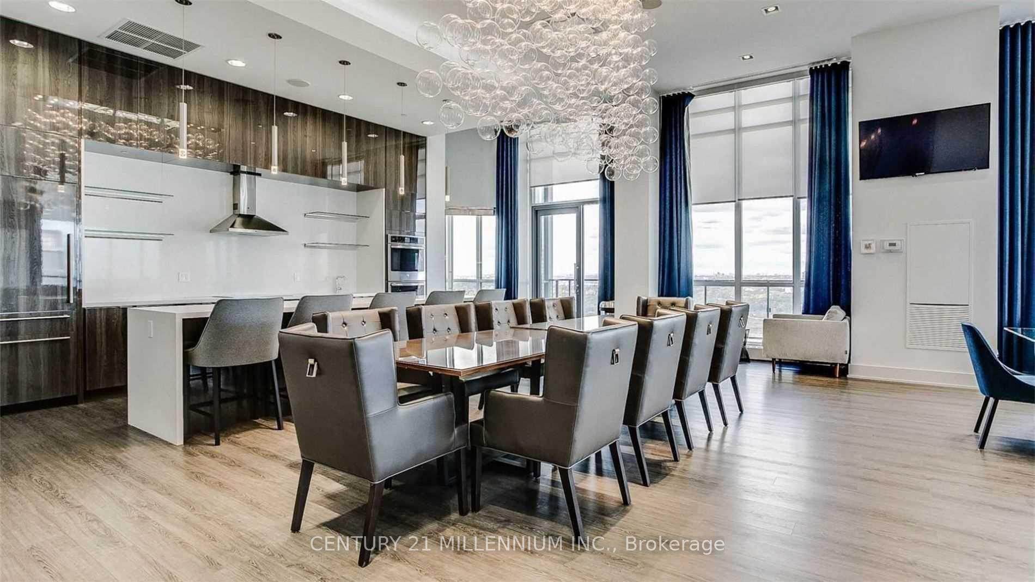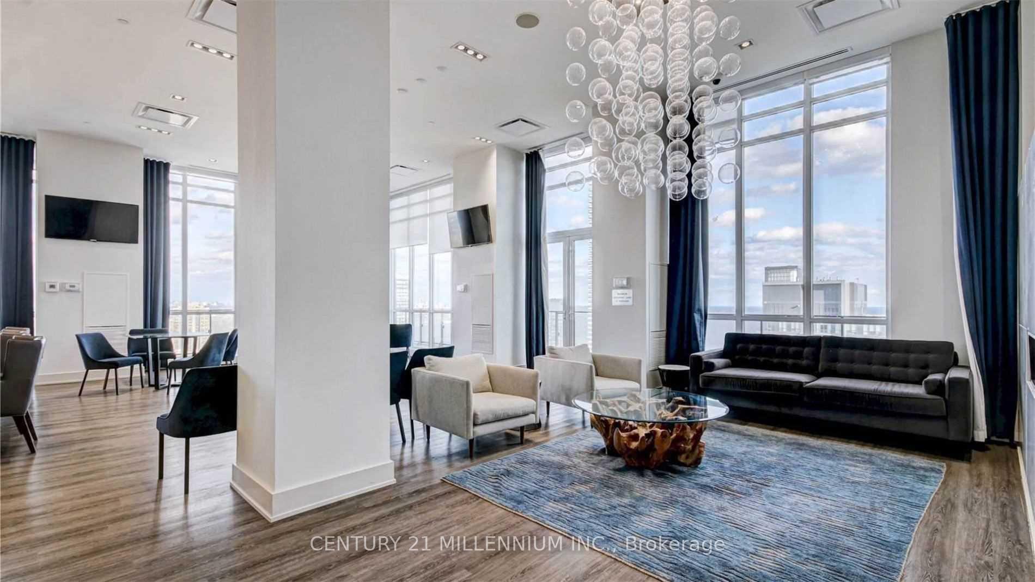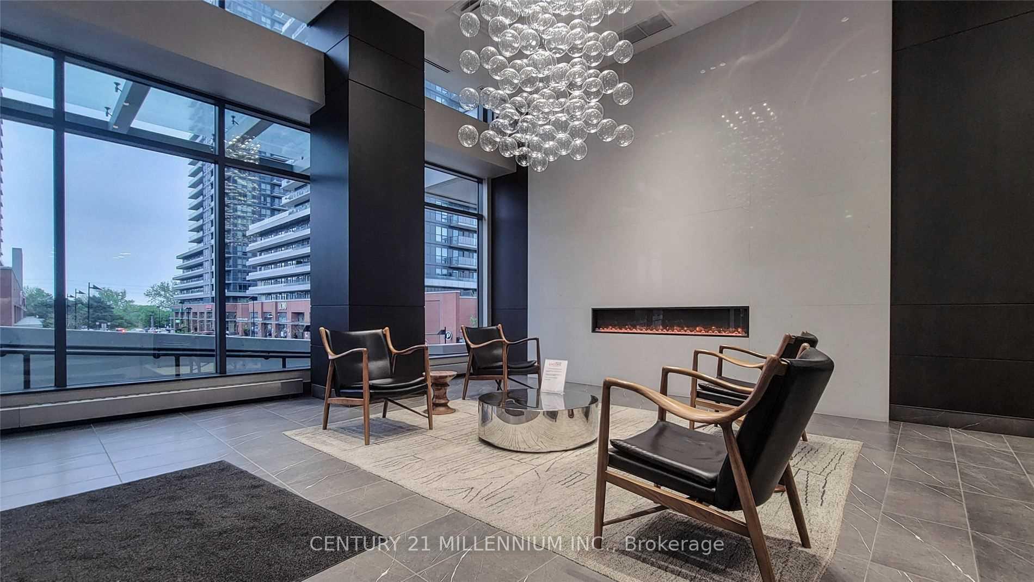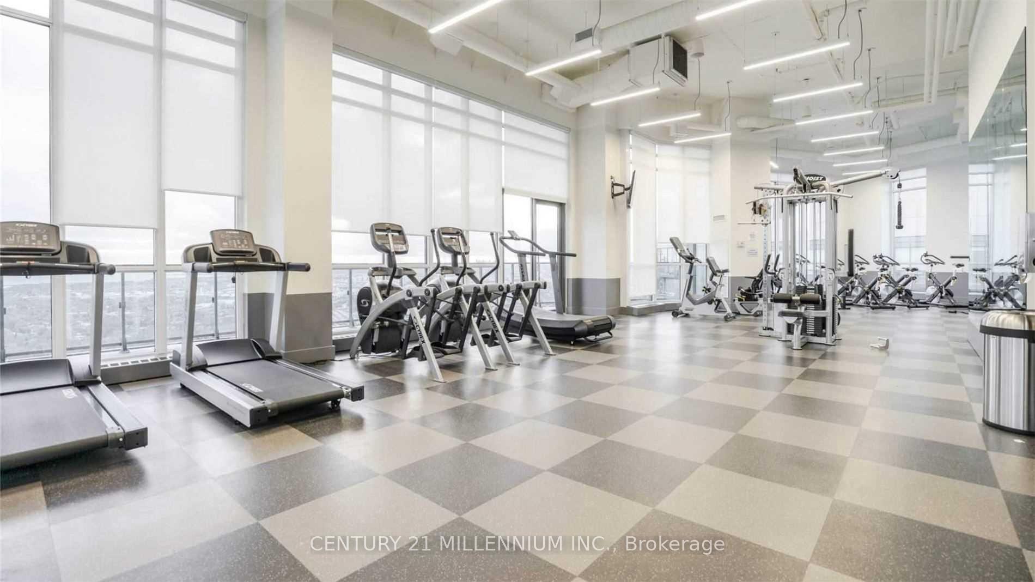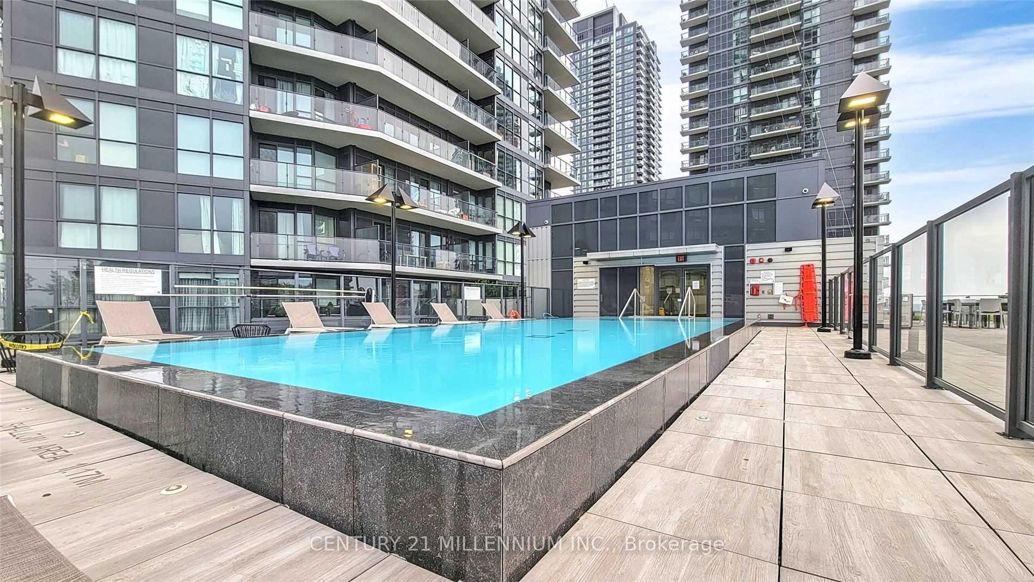$649,000
Available - For Sale
Listing ID: W12079624
10 Park lawn Road , Toronto, M8Y 3H8, Toronto
| Welcome to 10 Park Lawn! Located in Humber Bay Shore steps away from Lake Ontario. This stunning 2 Bedroom 2 Washroom unit is 825sqft (730sqft interior + 95sqft balcony). Kitchen Upgrades include quartz counters/backsplash, full sized S/S appliances, upgraded sink & handles to match the aesthetics. Upgraded light fixtures throughout. Private cozy balcony w/ 2-wayaccess. Barn door leads to primary bedroom, W/I closet & upgraded 3Pc ensuite. Many amenities including Party Room & Gym on the top floor, Golf Simulator, Outdoor pool/BBQ area, concierge, Guest suites + more! (Note: Photos taken prior to unit being rented) |
| Price | $649,000 |
| Taxes: | $2570.91 |
| Occupancy: | Tenant |
| Address: | 10 Park lawn Road , Toronto, M8Y 3H8, Toronto |
| Postal Code: | M8Y 3H8 |
| Province/State: | Toronto |
| Directions/Cross Streets: | Park Lawn Rd and Lake Shore Blvd West |
| Level/Floor | Room | Length(ft) | Width(ft) | Descriptions | |
| Room 1 | Main | Living Ro | 11.32 | 10.76 | Combined w/Dining, Window Floor to Ceil, W/O To Balcony |
| Room 2 | Main | Kitchen | 10.1 | 11.32 | Quartz Counter, Stainless Steel Appl, Centre Island |
| Room 3 | Main | Primary B | 9.84 | 9.02 | 3 Pc Ensuite, Walk-In Closet(s), Laminate |
| Room 4 | Main | Bedroom 2 | 11.15 | 8.53 | W/O To Balcony, Window Floor to Ceil, Laminate |
| Washroom Type | No. of Pieces | Level |
| Washroom Type 1 | 4 | Main |
| Washroom Type 2 | 3 | Main |
| Washroom Type 3 | 0 | |
| Washroom Type 4 | 0 | |
| Washroom Type 5 | 0 | |
| Washroom Type 6 | 4 | Main |
| Washroom Type 7 | 3 | Main |
| Washroom Type 8 | 0 | |
| Washroom Type 9 | 0 | |
| Washroom Type 10 | 0 |
| Total Area: | 0.00 |
| Washrooms: | 2 |
| Heat Type: | Forced Air |
| Central Air Conditioning: | Central Air |
$
%
Years
This calculator is for demonstration purposes only. Always consult a professional
financial advisor before making personal financial decisions.
| Although the information displayed is believed to be accurate, no warranties or representations are made of any kind. |
| CENTURY 21 MILLENNIUM INC. |
|
|

HANIF ARKIAN
Broker
Dir:
416-871-6060
Bus:
416-798-7777
Fax:
905-660-5393
| Book Showing | Email a Friend |
Jump To:
At a Glance:
| Type: | Com - Condo Apartment |
| Area: | Toronto |
| Municipality: | Toronto W06 |
| Neighbourhood: | Mimico |
| Style: | Apartment |
| Tax: | $2,570.91 |
| Maintenance Fee: | $643.48 |
| Beds: | 2 |
| Baths: | 2 |
| Fireplace: | N |
Locatin Map:
Payment Calculator:

