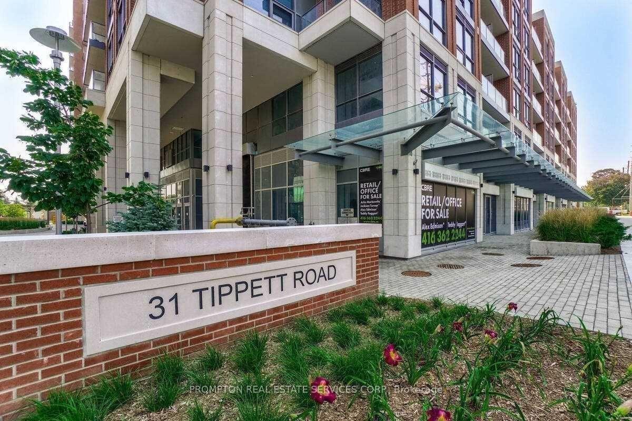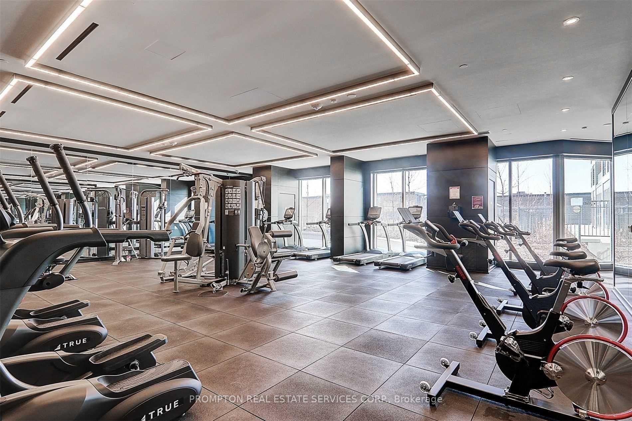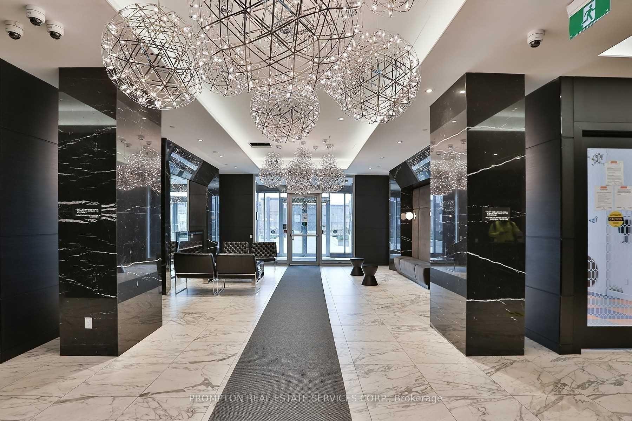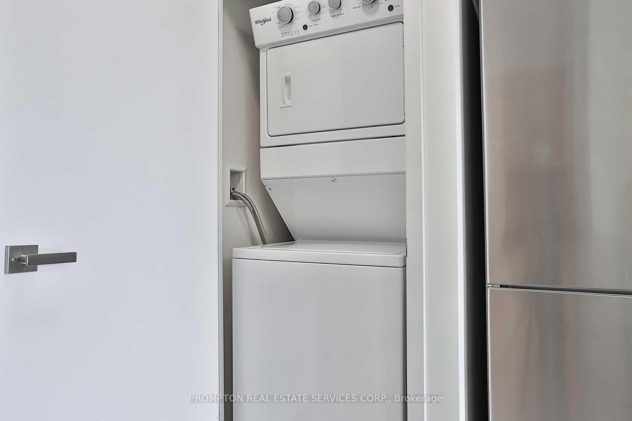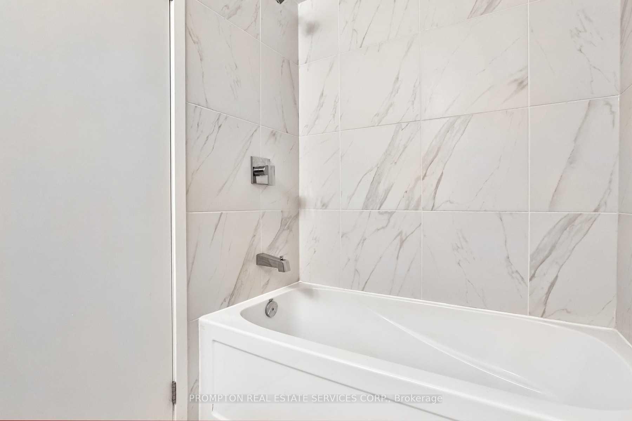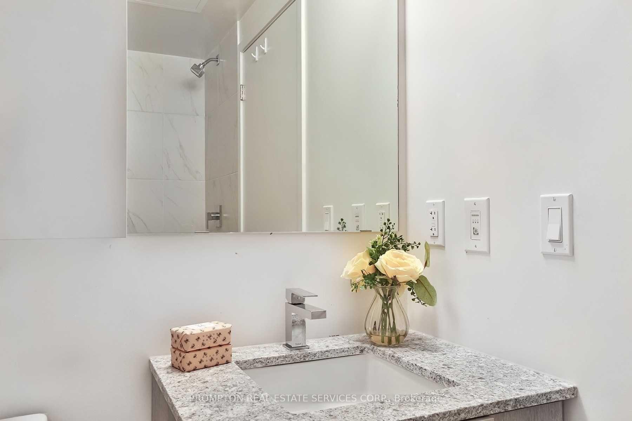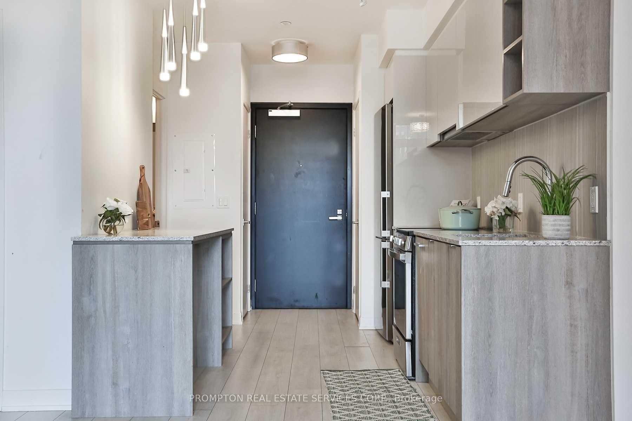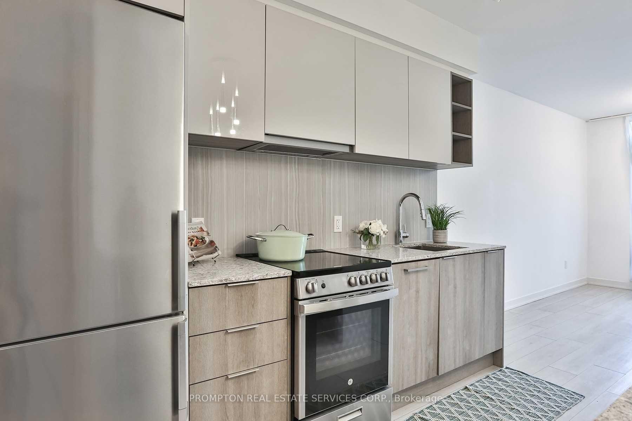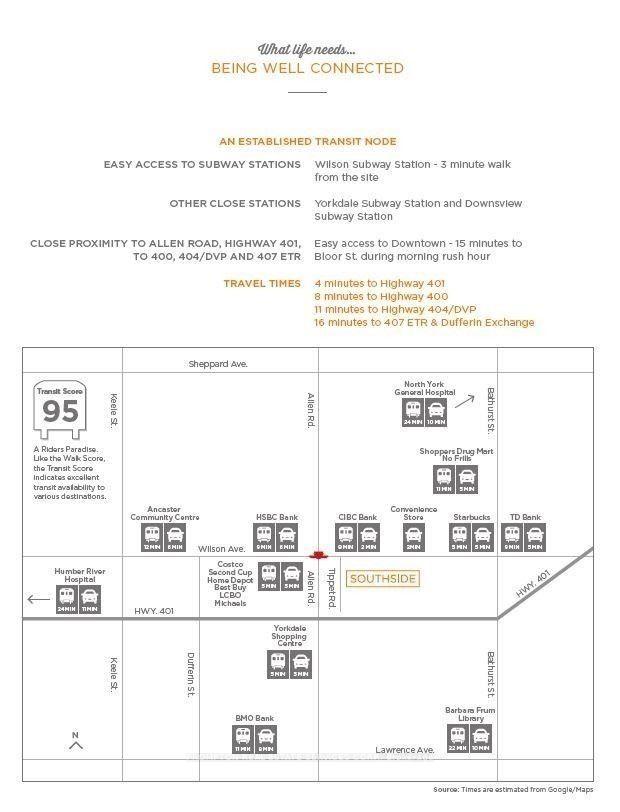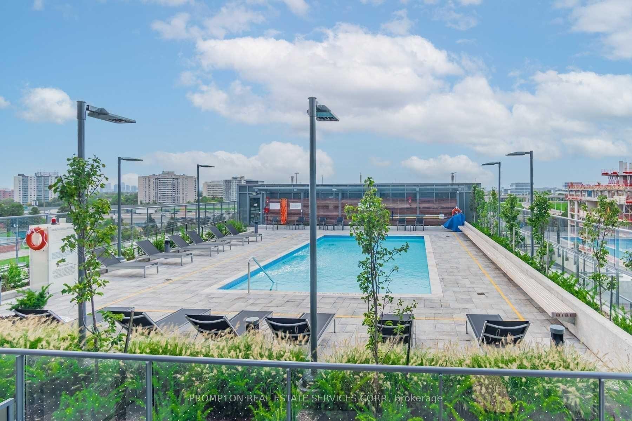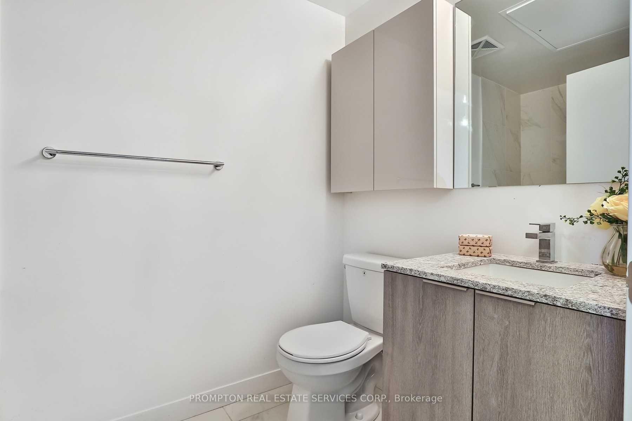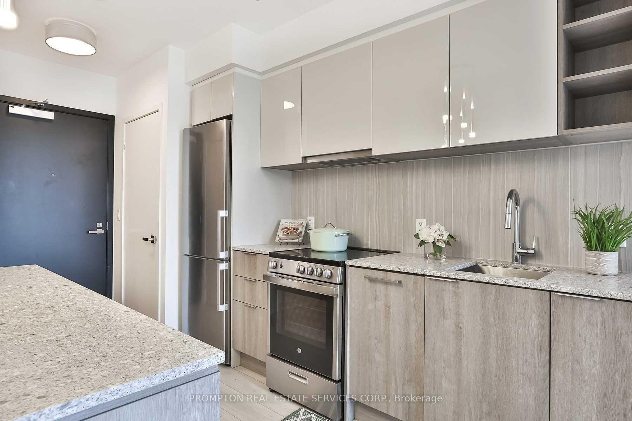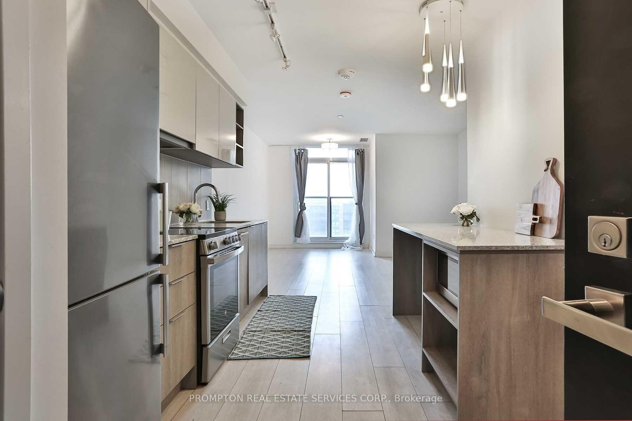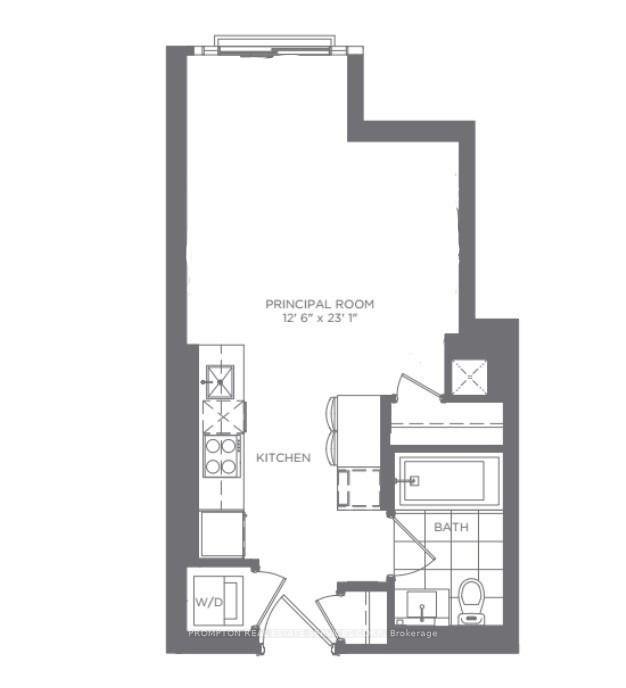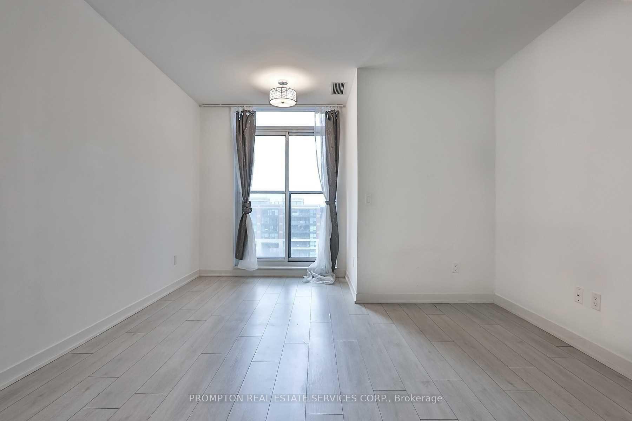$1,850
Available - For Rent
Listing ID: C12030344
31 Tippett Road , Toronto, M3H 0C8, Toronto
| Functional Open Concept Floor Plan Provides Endless Ways To Layout Your Furniture & Can Even Fit A King Bed. Freshly Painted, Floor-To-Ceiling Windows, Stone Countertops Kitchen Island, Laminate & Porcelain Flooring. Steps To Wilson Subway Station, Parks, And Restaurants. Minutes To 401 And 400. Nearby Costco, Yorkdale Mall! Amenities: Visitor Parking, Pool, Gym, 24Hr Concierge, Bbqs, Yoga Room, Guest Suites, Kids Playroom, Pet Spa. |
| Price | $1,850 |
| Taxes: | $0.00 |
| Occupancy: | Tenant |
| Address: | 31 Tippett Road , Toronto, M3H 0C8, Toronto |
| Postal Code: | M3H 0C8 |
| Province/State: | Toronto |
| Directions/Cross Streets: | Allen Rd And Wilson |
| Level/Floor | Room | Length(ft) | Width(ft) | Descriptions | |
| Room 1 | Flat | Living Ro | 23.06 | 12.56 | Combined w/Dining, Open Concept |
| Room 2 | Flat | Dining Ro | 23.06 | 12.56 | Combined w/Living, Open Concept |
| Room 3 | Flat | Kitchen | 23.06 | 12.56 | Combined w/Dining, Open Concept |
| Washroom Type | No. of Pieces | Level |
| Washroom Type 1 | 4 | |
| Washroom Type 2 | 0 | |
| Washroom Type 3 | 0 | |
| Washroom Type 4 | 0 | |
| Washroom Type 5 | 0 |
| Total Area: | 0.00 |
| Washrooms: | 1 |
| Heat Type: | Forced Air |
| Central Air Conditioning: | Central Air |
| Elevator Lift: | True |
| Although the information displayed is believed to be accurate, no warranties or representations are made of any kind. |
| PROMPTON REAL ESTATE SERVICES CORP. |
|
|

HANIF ARKIAN
Broker
Dir:
416-871-6060
Bus:
416-798-7777
Fax:
905-660-5393
| Book Showing | Email a Friend |
Jump To:
At a Glance:
| Type: | Com - Condo Apartment |
| Area: | Toronto |
| Municipality: | Toronto C06 |
| Neighbourhood: | Clanton Park |
| Style: | Apartment |
| Baths: | 1 |
| Fireplace: | N |
Locatin Map:

