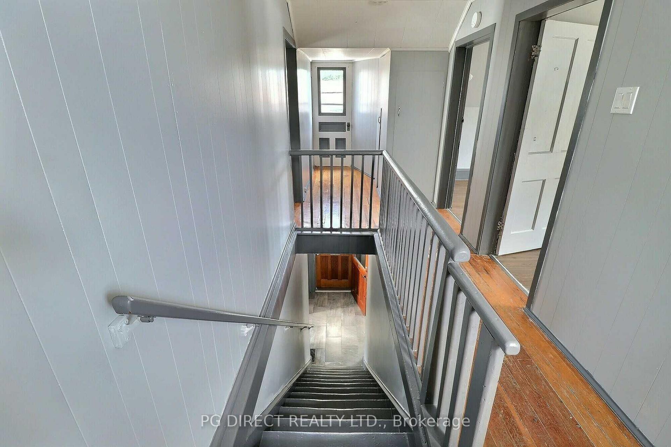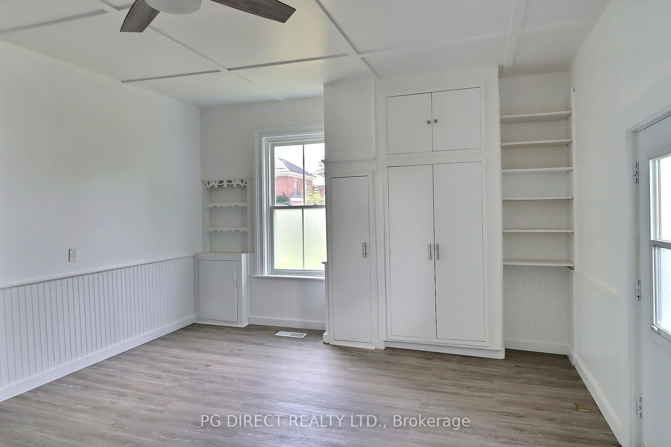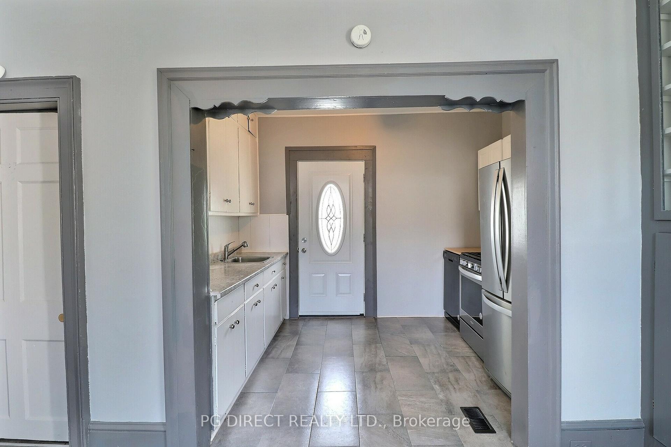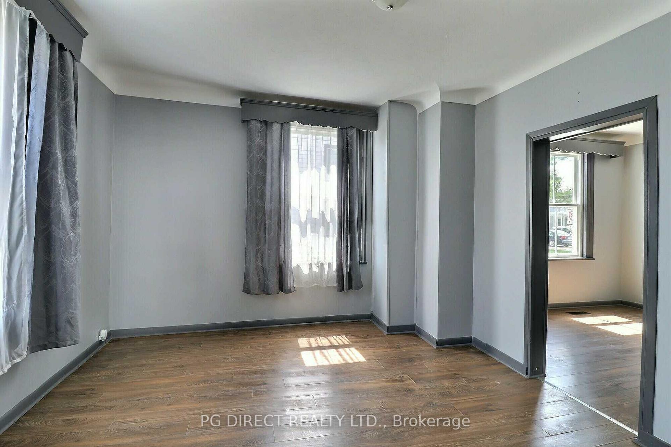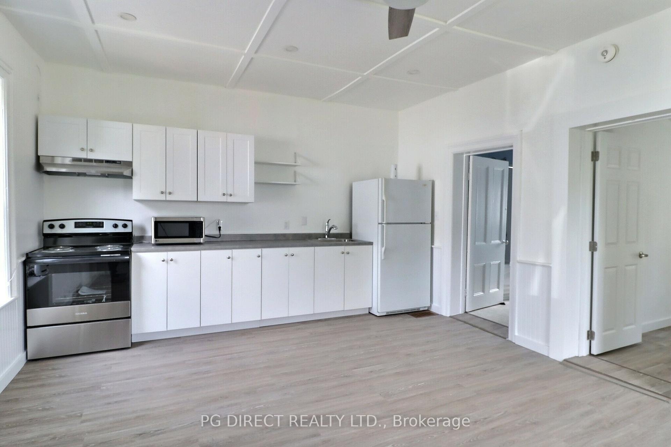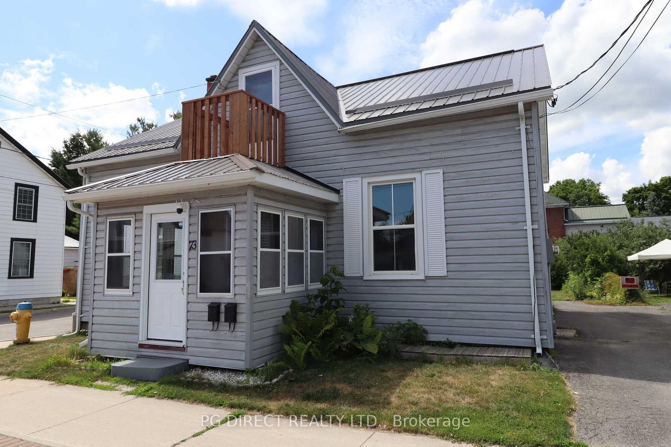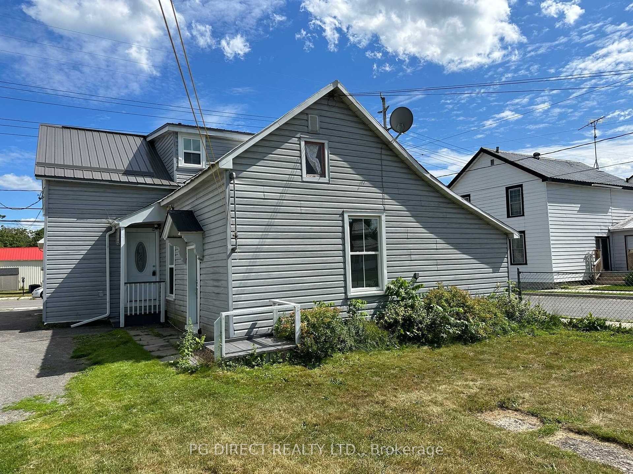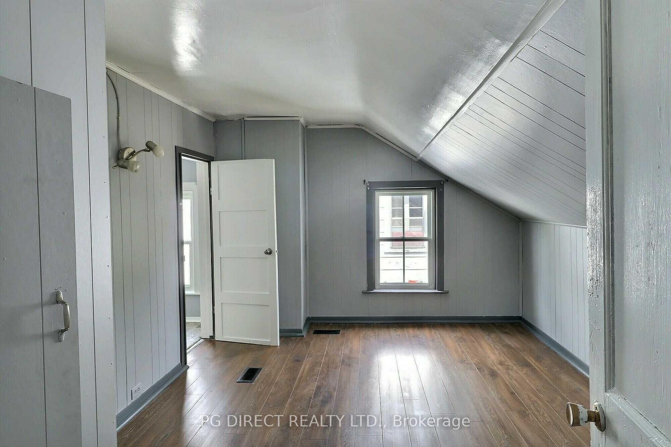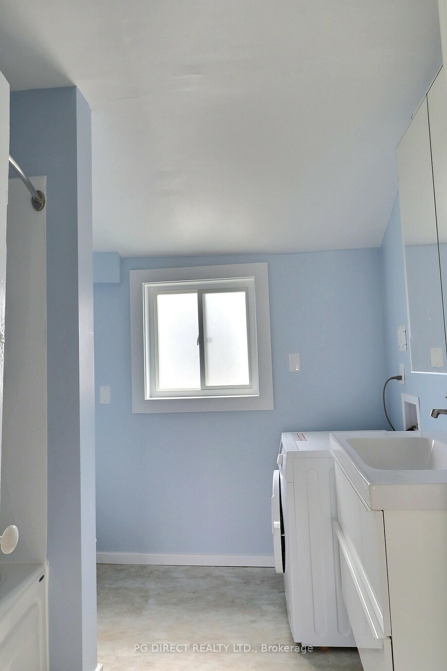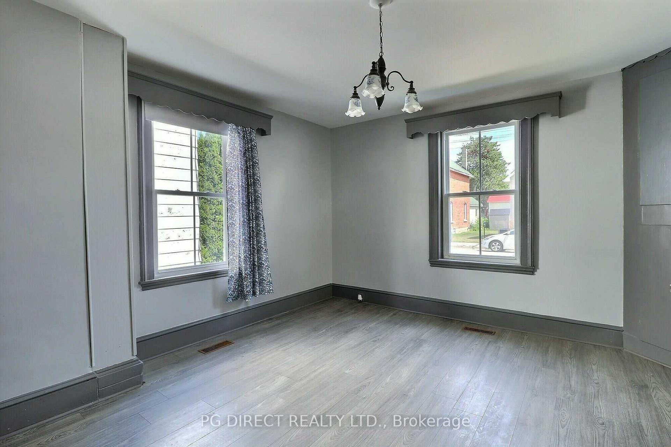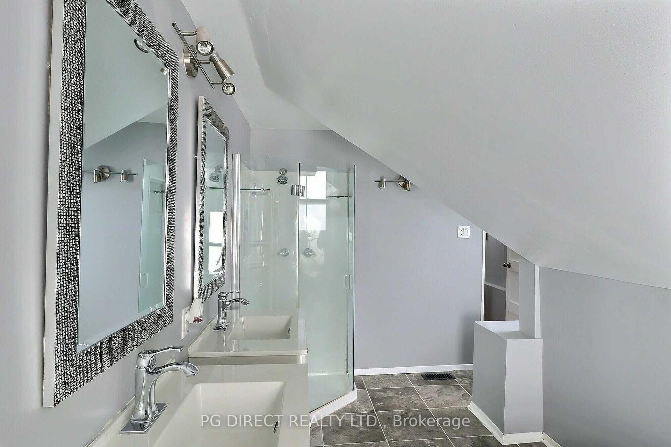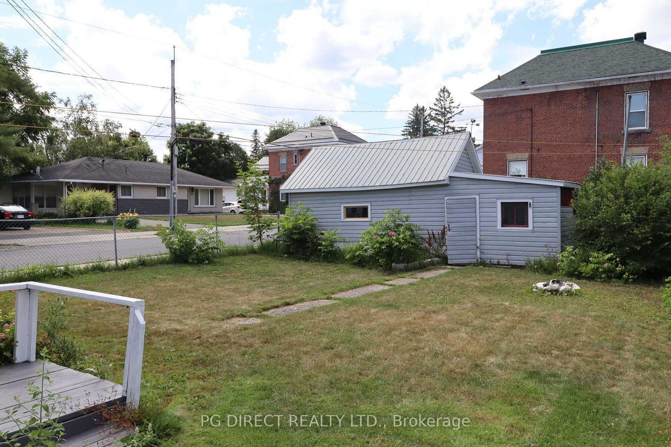$549,900
Available - For Sale
Listing ID: X12079641
73 North Stre , Perth, K7H 2T1, Lanark
| Visit the REALTOR website for further information about this listing. Rented 2-Unit Home. Front Unit is 4 beds, 2 bath and rented for $2650/month. Unit 2 is new from 2023, fully renovated, 1 bed, 1 bath and is rented for $1650. The recurring expenses were $11,610.19 in 2024 (property tax, insurance, gas, hydro, water/sewage, grass cutting), for an average of $967.52 per month. Back unit has no stairs offering one-floor living. Residential area but completely walkable distance to groceries, restaurants, schools, beautiful Stewart Park, banks, clinics & hospital. School bus stop in front of home. Nice big backyard. Furnace (2022), Back unit stove (2023) washer/dryer combo (2023), new 200AMP breaker panel (2023). Fully serviced, high speed internet, turn key opportunity. |
| Price | $549,900 |
| Taxes: | $2402.08 |
| Assessment Year: | 2024 |
| Occupancy: | Tenant |
| Address: | 73 North Stre , Perth, K7H 2T1, Lanark |
| Acreage: | < .50 |
| Directions/Cross Streets: | From Hwy 7, turn on Wilson St, turn right on North St. |
| Rooms: | 15 |
| Bedrooms: | 5 |
| Bedrooms +: | 0 |
| Family Room: | F |
| Basement: | Full, Unfinished |
| Level/Floor | Room | Length(ft) | Width(ft) | Descriptions | |
| Room 1 | Main | Kitchen | 10.43 | 7.74 | |
| Room 2 | Main | Dining Ro | 15.68 | 15.09 | |
| Room 3 | Main | Foyer | 4.82 | 6.99 | |
| Room 4 | Main | Other | 7.31 | 9.51 | |
| Room 5 | Main | Living Ro | 13.32 | 12.33 | |
| Room 6 | Main | Bedroom | 10.99 | 14.33 | |
| Room 7 | Second | Bedroom | 11.48 | 9.68 | |
| Room 8 | Second | Bedroom | 7.74 | 11.58 | |
| Room 9 | Second | Primary B | 14.76 | 10.56 | |
| Room 10 | Main | Kitchen | 10.66 | 14.01 | |
| Room 11 | Main | Living Ro | 9.25 | 14.01 | |
| Room 12 | Main | Primary B | 8.99 | 11.68 |
| Washroom Type | No. of Pieces | Level |
| Washroom Type 1 | 2 | Main |
| Washroom Type 2 | 5 | Second |
| Washroom Type 3 | 4 | Main |
| Washroom Type 4 | 0 | |
| Washroom Type 5 | 0 | |
| Washroom Type 6 | 2 | Main |
| Washroom Type 7 | 5 | Second |
| Washroom Type 8 | 4 | Main |
| Washroom Type 9 | 0 | |
| Washroom Type 10 | 0 | |
| Washroom Type 11 | 2 | Main |
| Washroom Type 12 | 5 | Second |
| Washroom Type 13 | 4 | Main |
| Washroom Type 14 | 0 | |
| Washroom Type 15 | 0 |
| Total Area: | 0.00 |
| Approximatly Age: | 100+ |
| Property Type: | Detached |
| Style: | 1 1/2 Storey |
| Exterior: | Vinyl Siding |
| Garage Type: | Detached |
| (Parking/)Drive: | Available, |
| Drive Parking Spaces: | 1 |
| Park #1 | |
| Parking Type: | Available, |
| Park #2 | |
| Parking Type: | Available |
| Park #3 | |
| Parking Type: | Lane |
| Pool: | None |
| Approximatly Age: | 100+ |
| Approximatly Square Footage: | 2000-2500 |
| Property Features: | Hospital, Park |
| CAC Included: | N |
| Water Included: | N |
| Cabel TV Included: | N |
| Common Elements Included: | N |
| Heat Included: | N |
| Parking Included: | N |
| Condo Tax Included: | N |
| Building Insurance Included: | N |
| Fireplace/Stove: | N |
| Heat Type: | Forced Air |
| Central Air Conditioning: | Central Air |
| Central Vac: | N |
| Laundry Level: | Syste |
| Ensuite Laundry: | F |
| Sewers: | Sewer |
| Utilities-Cable: | Y |
| Utilities-Hydro: | Y |
$
%
Years
This calculator is for demonstration purposes only. Always consult a professional
financial advisor before making personal financial decisions.
| Although the information displayed is believed to be accurate, no warranties or representations are made of any kind. |
| PG DIRECT REALTY LTD. |
|
|

HANIF ARKIAN
Broker
Dir:
416-871-6060
Bus:
416-798-7777
Fax:
905-660-5393
| Book Showing | Email a Friend |
Jump To:
At a Glance:
| Type: | Freehold - Detached |
| Area: | Lanark |
| Municipality: | Perth |
| Neighbourhood: | 907 - Perth |
| Style: | 1 1/2 Storey |
| Approximate Age: | 100+ |
| Tax: | $2,402.08 |
| Beds: | 5 |
| Baths: | 3 |
| Fireplace: | N |
| Pool: | None |
Locatin Map:
Payment Calculator:

