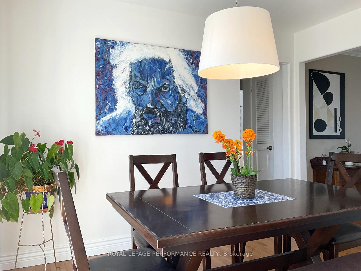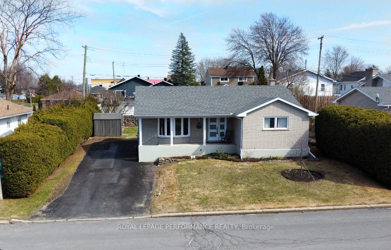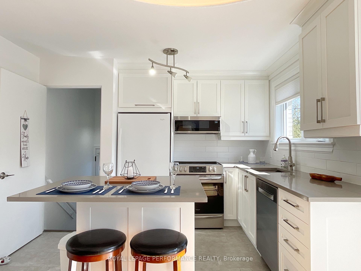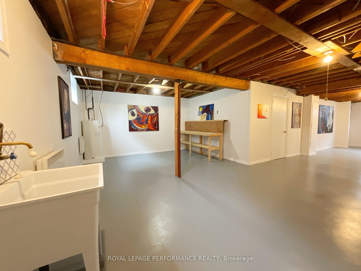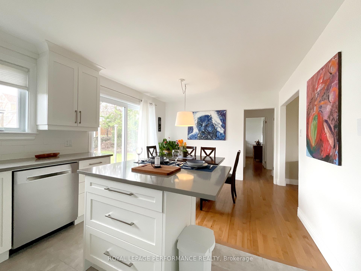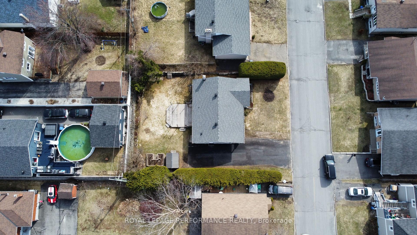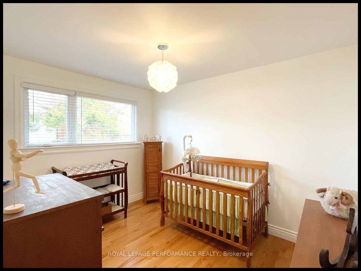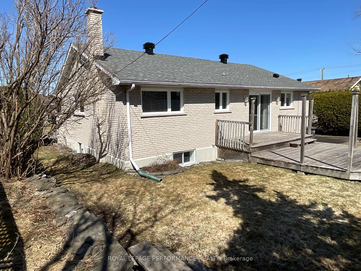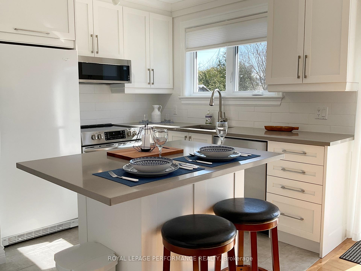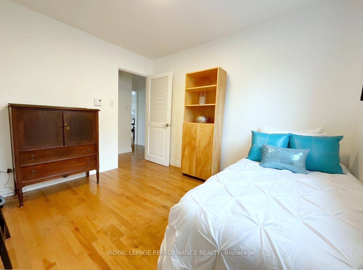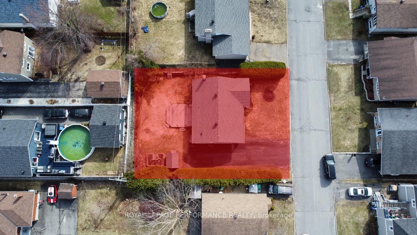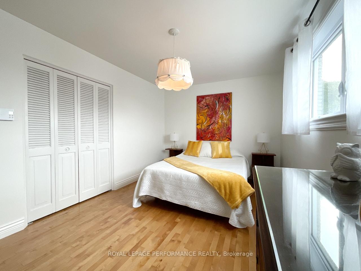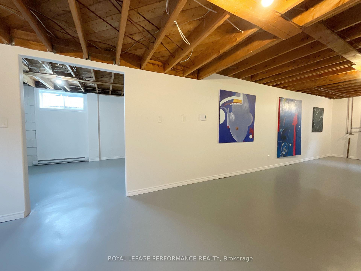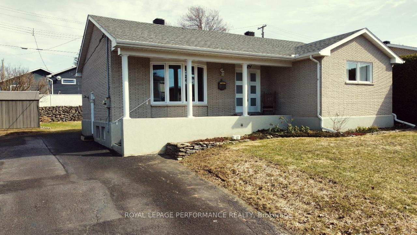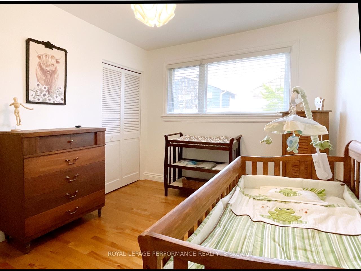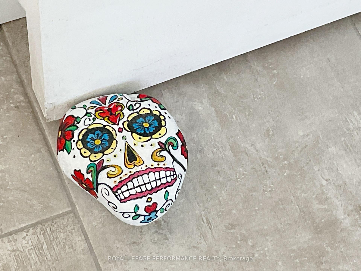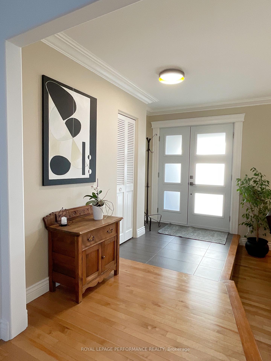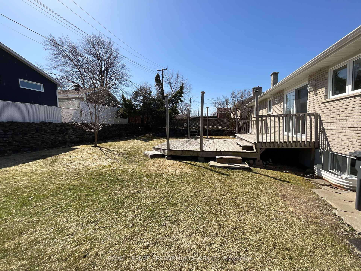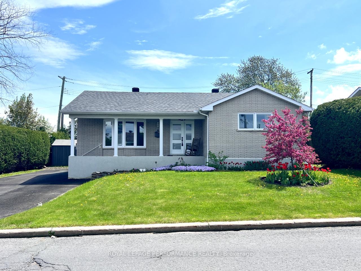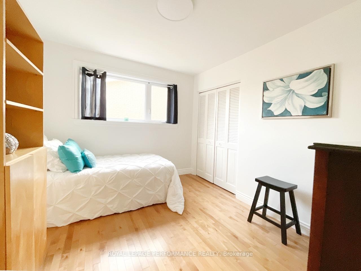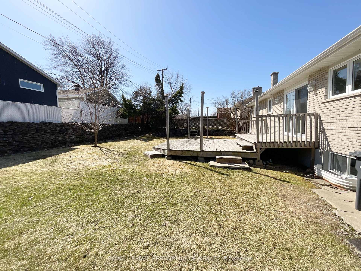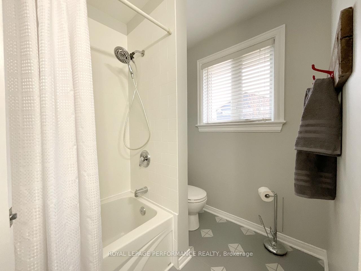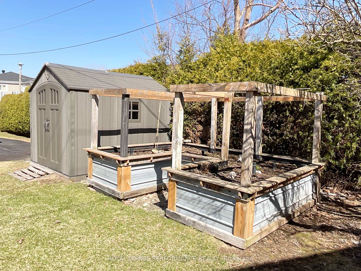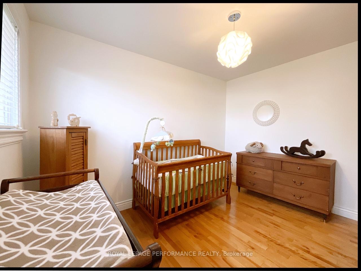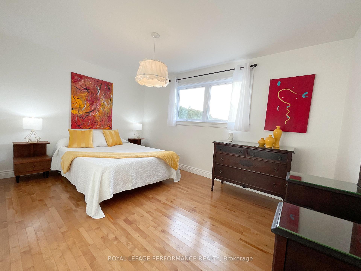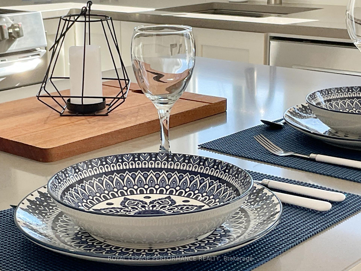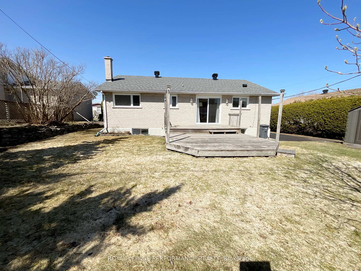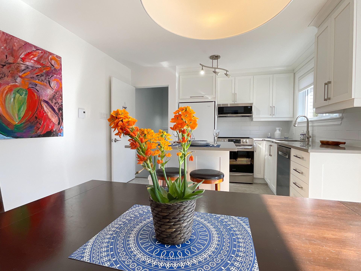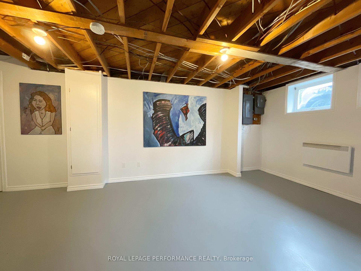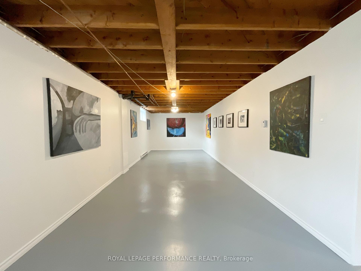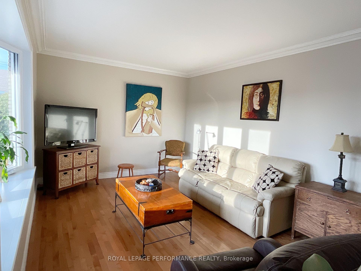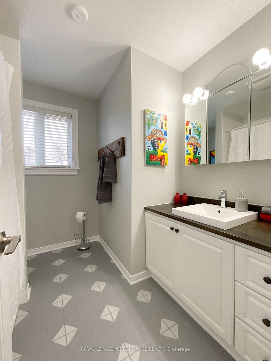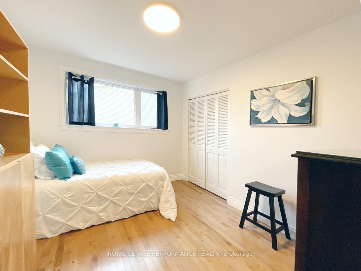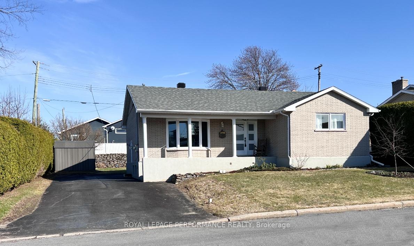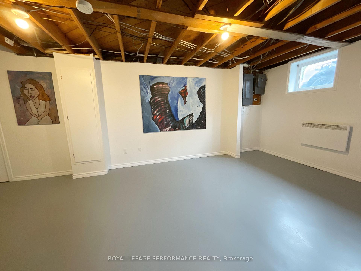$412,000
Available - For Sale
Listing ID: X12079197
429 Theriault Stre , Hawkesbury, K6A 1Z4, Prescott and Rus
| Elegant All-Brick Beauty in the Heart of Hawkesbury. This stylishly updated, all-brick home is a perfect match for your growing family. Ideally located near the hospital, schools, shopping, golf course, and marina with quick access to Montreal, Ottawa, and the Laurentians you're at the center of it all. Flooded with natural light through oversized windows, this home has been meticulously cared for and thoughtfully upgraded: roof and hot water tank (2018), windows and doors (2017 & 2022), French drains, foundation wrap with added insulation, and a backwater valve (2014).Inside, you'll find 3 spacious bedrooms with closets, an inviting bathroom, and a bright open-concept kitchen and dining area featuring new cabinets and quartz countertops. The warm and relaxing living room is perfect for cozy evenings. Flooring throughout the main level is a refined mix of hardwood and ceramic. The basement offers ample potential to customize more living space to your taste. Set on an expansive and private lot, the property is beautifully landscaped with perennials, flowering trees, and aromatic herbs a true backyard oasis. No conveyance of any written or signed offers prior to April 17, 2025, at 2:00 PM. Only offers with min. 24 hr irrevocable will be conveyed. |
| Price | $412,000 |
| Taxes: | $2929.00 |
| Occupancy: | Owner |
| Address: | 429 Theriault Stre , Hawkesbury, K6A 1Z4, Prescott and Rus |
| Directions/Cross Streets: | Lansdowne |
| Rooms: | 7 |
| Rooms +: | 3 |
| Bedrooms: | 3 |
| Bedrooms +: | 0 |
| Family Room: | T |
| Basement: | Development , Partially Fi |
| Level/Floor | Room | Length(ft) | Width(ft) | Descriptions | |
| Room 1 | Ground | Primary B | 14.3 | 9.81 | Closet |
| Room 2 | Ground | Bedroom 2 | 10.89 | 9.22 | Closet |
| Room 3 | Ground | Bedroom 3 | 9.81 | 11.22 | Closet |
| Room 4 | Ground | Bathroom | 7.9 | 5.64 | 4 Pc Bath |
| Room 5 | Ground | Dining Ro | 11.32 | 8.99 | Overlook Patio, W/O To Patio |
| Room 6 | Ground | Kitchen | 11.32 | 8.66 | Centre Island, Granite Counters, B/I Microwave |
| Room 7 | Ground | Foyer | 11.41 | 4.82 | |
| Room 8 | Ground | Living Ro | 16.63 | 11.22 | Bow Window, Double Doors |
| Room 9 | Basement | Family Ro | 34.96 | 10.89 | |
| Room 10 | Basement | Laundry | 11.78 | 38.97 | |
| Room 11 | Basement | Cold Room | 24.3 | 4.66 |
| Washroom Type | No. of Pieces | Level |
| Washroom Type 1 | 4 | Main |
| Washroom Type 2 | 0 | |
| Washroom Type 3 | 0 | |
| Washroom Type 4 | 0 | |
| Washroom Type 5 | 0 | |
| Washroom Type 6 | 4 | Main |
| Washroom Type 7 | 0 | |
| Washroom Type 8 | 0 | |
| Washroom Type 9 | 0 | |
| Washroom Type 10 | 0 |
| Total Area: | 0.00 |
| Approximatly Age: | 51-99 |
| Property Type: | Detached |
| Style: | Bungalow |
| Exterior: | Brick |
| Garage Type: | None |
| (Parking/)Drive: | Private Do |
| Drive Parking Spaces: | 5 |
| Park #1 | |
| Parking Type: | Private Do |
| Park #2 | |
| Parking Type: | Private Do |
| Pool: | None |
| Other Structures: | Garden Shed, O |
| Approximatly Age: | 51-99 |
| Approximatly Square Footage: | 1100-1500 |
| Property Features: | Fenced Yard, Library |
| CAC Included: | N |
| Water Included: | N |
| Cabel TV Included: | N |
| Common Elements Included: | N |
| Heat Included: | N |
| Parking Included: | N |
| Condo Tax Included: | N |
| Building Insurance Included: | N |
| Fireplace/Stove: | N |
| Heat Type: | Radiant |
| Central Air Conditioning: | None |
| Central Vac: | N |
| Laundry Level: | Syste |
| Ensuite Laundry: | F |
| Elevator Lift: | False |
| Sewers: | Sewer |
| Utilities-Cable: | Y |
| Utilities-Hydro: | Y |
$
%
Years
This calculator is for demonstration purposes only. Always consult a professional
financial advisor before making personal financial decisions.
| Although the information displayed is believed to be accurate, no warranties or representations are made of any kind. |
| ROYAL LEPAGE PERFORMANCE REALTY |
|
|

HANIF ARKIAN
Broker
Dir:
416-871-6060
Bus:
416-798-7777
Fax:
905-660-5393
| Book Showing | Email a Friend |
Jump To:
At a Glance:
| Type: | Freehold - Detached |
| Area: | Prescott and Russell |
| Municipality: | Hawkesbury |
| Neighbourhood: | 612 - Hawkesbury |
| Style: | Bungalow |
| Approximate Age: | 51-99 |
| Tax: | $2,929 |
| Beds: | 3 |
| Baths: | 1 |
| Fireplace: | N |
| Pool: | None |
Locatin Map:
Payment Calculator:

