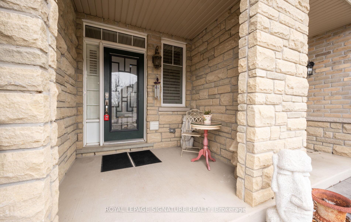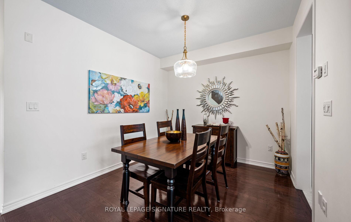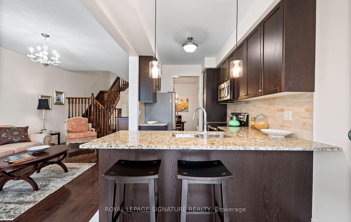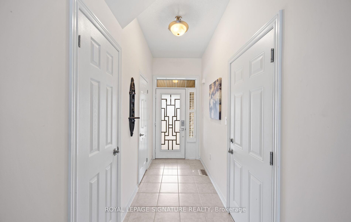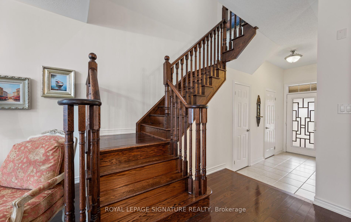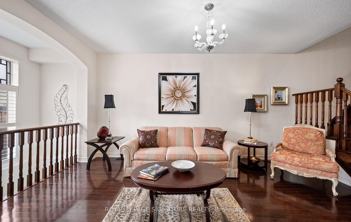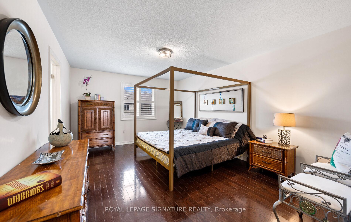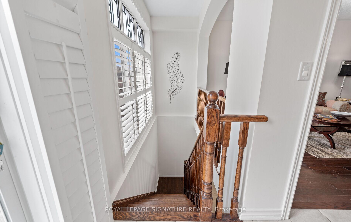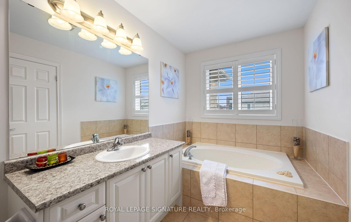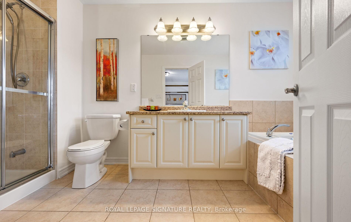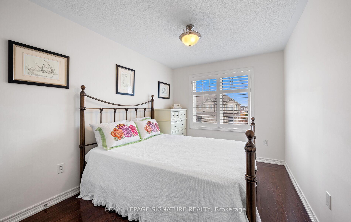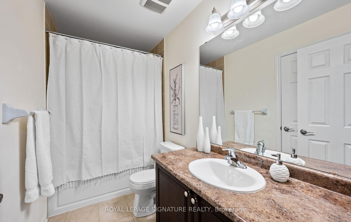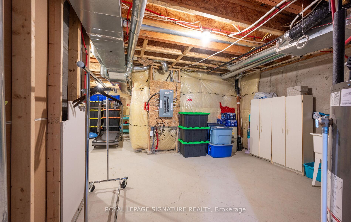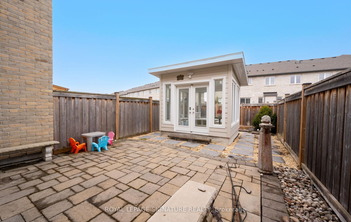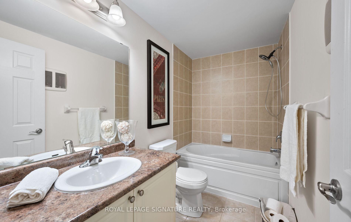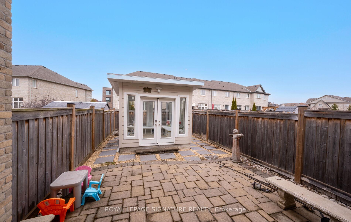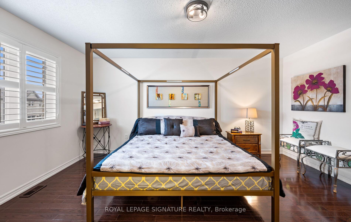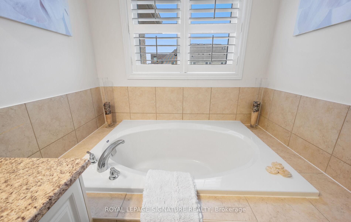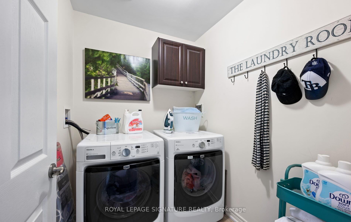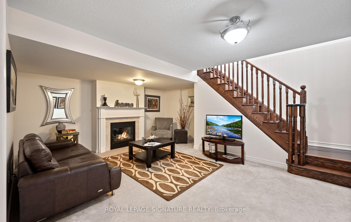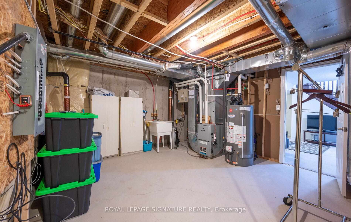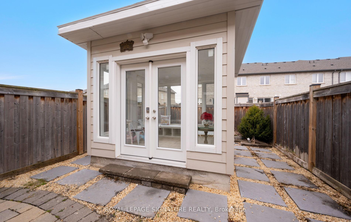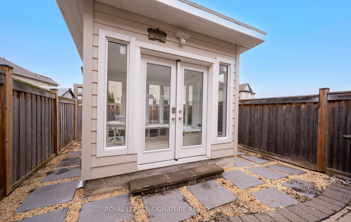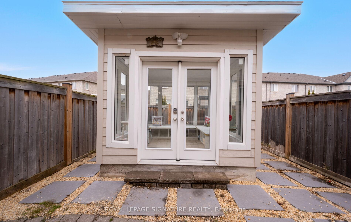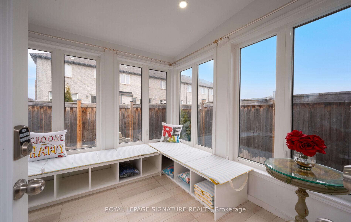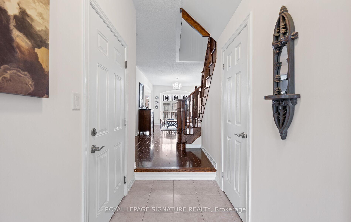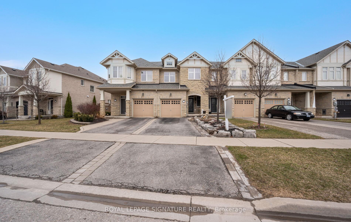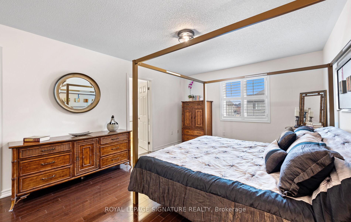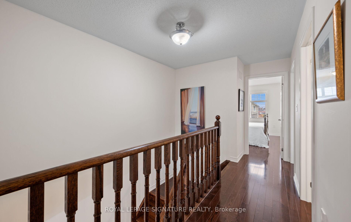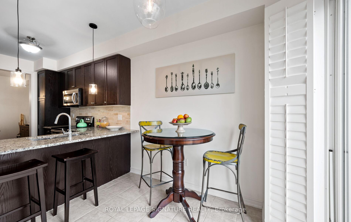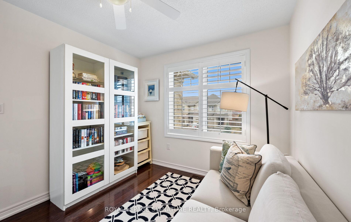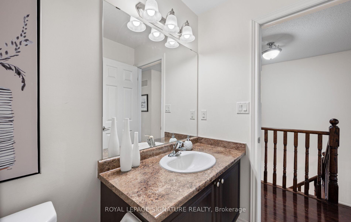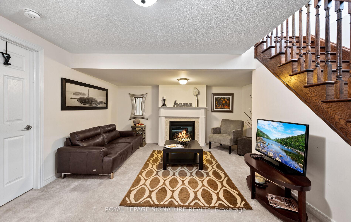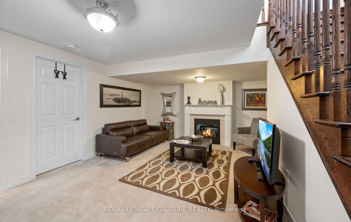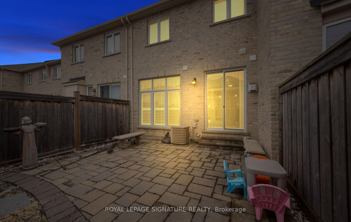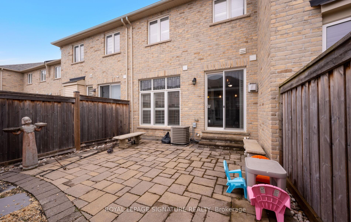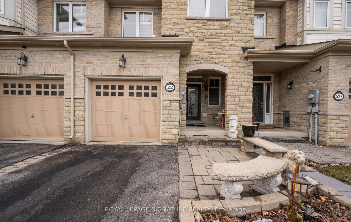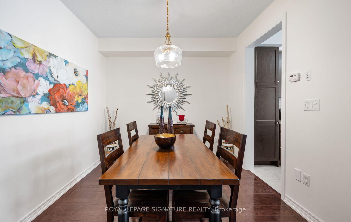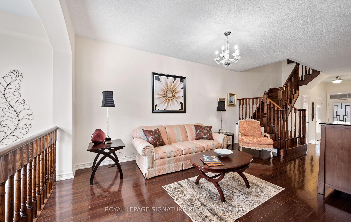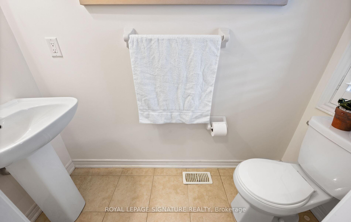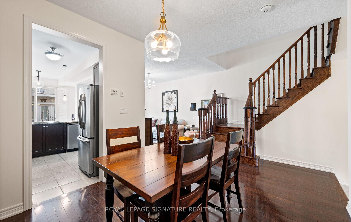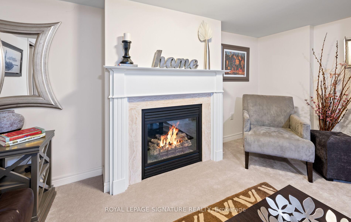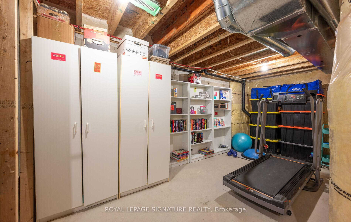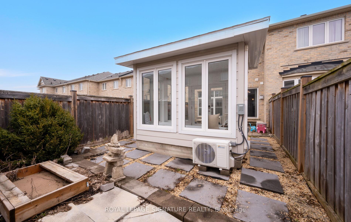$899,000
Available - For Sale
Listing ID: W12079518
22 Mcpherson Road , Caledon, L7C 4A7, Peel
| This beautifully maintained freehold townhome is located in one of Caledon's most sought-after communities. Built by Monarch offers a generous 1,651 sq. ft. of above-grade living space (per MPAC) plus a professionally finished lower level, bringing the total living area to approximately 1,954 sq. ft.Featuring a bright open-concept layout with 9-ft ceilings on the main floor, this home is designed for both everyday living and entertaining. The gourmet kitchen boasts upgraded ceramic flooring, tall cabinetry, high-end stainless steel appliances, and a convenient breakfast bar with a walk-out to a fully fenced private backyard with SUNROOM with heating and AC can be used as ART Studio, office or perfect for outdoor dining and play room The basement also includes a full fourth 4 pc bathroom, offering future flexibility. The upper level includes three spacious bedrooms, including a primary retreat with walk-in closet, a luxurious 5-piece ensuite with a soaker tub and separate glass shower. Convenient second-floor laundry and two additional well-sized bedrooms complete the level.This home is just steps to elementary schools (public & Catholic), Etobicoke Creek Trail, parks, playgrounds, shopping, pharmacy, and more. Quick access to Highway 410 and Brampton amenities make this an ideal location for commuters and growing families.Enjoy the warmth of the gas fireplace in the lower-level family room, ideal for cozy nights in. The upper level includes three spacious bedrooms, including a primary retreat with dual walk-in closets, a luxurious 5-piece ensuite with a soaker tub and separate glass shower. Convenient second-floor laundry and two additional well-sized bedrooms complete the level. Entrance to Garage This home is just steps to elementary schools (public & Catholic), Etobicoke Creek Trail, parks, playgrounds, shopping, pharmacy, and more. Quick access to Highway 410 and Brampton amenities make this an ideal location for commuters and growing families. |
| Price | $899,000 |
| Taxes: | $4121.19 |
| Occupancy: | Owner |
| Address: | 22 Mcpherson Road , Caledon, L7C 4A7, Peel |
| Directions/Cross Streets: | Kennedy & Dougall |
| Rooms: | 6 |
| Bedrooms: | 3 |
| Bedrooms +: | 0 |
| Family Room: | F |
| Basement: | Finished |
| Level/Floor | Room | Length(ft) | Width(ft) | Descriptions | |
| Room 1 | Ground | Living Ro | 24.83 | 7.64 | Combined w/Dining, Hardwood Floor, Open Concept |
| Room 2 | Ground | Dining Ro | 13.42 | 6.72 | Open Concept, Hardwood Floor |
| Room 3 | Ground | Kitchen | 11.02 | 6.66 | Family Size Kitchen, Stainless Steel Appl, Ceramic Floor |
| Room 4 | Ground | Breakfast | Ceramic Floor, W/O To Yard, Combined w/Kitchen | ||
| Room 5 | Second | Primary B | 21.48 | 11.12 | 5 Pc Ensuite, Walk-In Closet(s), Hardwood Floor |
| Room 6 | Second | Bedroom 2 | 12.5 | 9.18 | Hardwood Floor, Large Window, Closet |
| Room 7 | Second | Bedroom 3 | 10.14 | 9.45 | Hardwood Floor, Closet, Window |
| Room 8 | Second | Laundry | Ceramic Floor, Enclosed, Laundry Sink | ||
| Room 9 | Basement | Recreatio | 24.83 | 10.4 | Gas Fireplace, Broadloom |
| Washroom Type | No. of Pieces | Level |
| Washroom Type 1 | 2 | Ground |
| Washroom Type 2 | 5 | Second |
| Washroom Type 3 | 4 | Second |
| Washroom Type 4 | 4 | Basement |
| Washroom Type 5 | 0 |
| Total Area: | 0.00 |
| Property Type: | Att/Row/Townhouse |
| Style: | 2-Storey |
| Exterior: | Brick |
| Garage Type: | Built-In |
| (Parking/)Drive: | Private |
| Drive Parking Spaces: | 2 |
| Park #1 | |
| Parking Type: | Private |
| Park #2 | |
| Parking Type: | Private |
| Pool: | None |
| Approximatly Square Footage: | 1500-2000 |
| Property Features: | Fenced Yard, Library |
| CAC Included: | N |
| Water Included: | N |
| Cabel TV Included: | N |
| Common Elements Included: | N |
| Heat Included: | N |
| Parking Included: | N |
| Condo Tax Included: | N |
| Building Insurance Included: | N |
| Fireplace/Stove: | Y |
| Heat Type: | Forced Air |
| Central Air Conditioning: | Central Air |
| Central Vac: | N |
| Laundry Level: | Syste |
| Ensuite Laundry: | F |
| Sewers: | Sewer |
| Utilities-Hydro: | Y |
$
%
Years
This calculator is for demonstration purposes only. Always consult a professional
financial advisor before making personal financial decisions.
| Although the information displayed is believed to be accurate, no warranties or representations are made of any kind. |
| ROYAL LEPAGE SIGNATURE REALTY |
|
|

HANIF ARKIAN
Broker
Dir:
416-871-6060
Bus:
416-798-7777
Fax:
905-660-5393
| Virtual Tour | Book Showing | Email a Friend |
Jump To:
At a Glance:
| Type: | Freehold - Att/Row/Townhouse |
| Area: | Peel |
| Municipality: | Caledon |
| Neighbourhood: | Rural Caledon |
| Style: | 2-Storey |
| Tax: | $4,121.19 |
| Beds: | 3 |
| Baths: | 4 |
| Fireplace: | Y |
| Pool: | None |
Locatin Map:
Payment Calculator:

