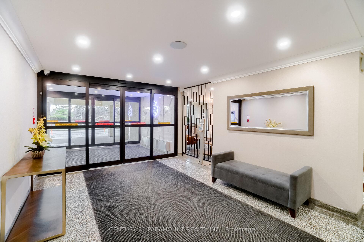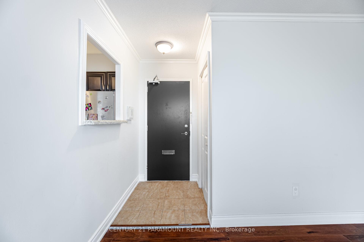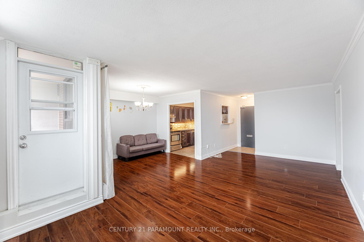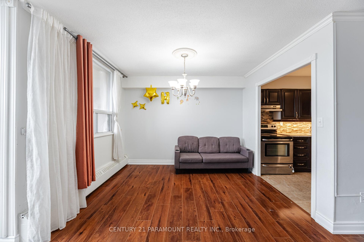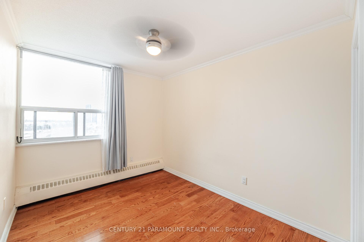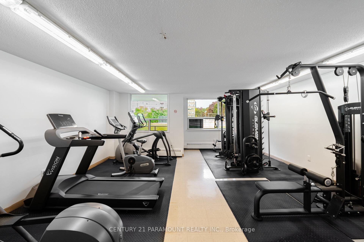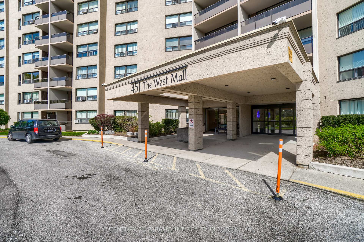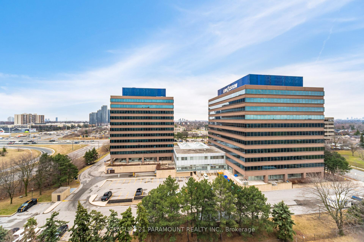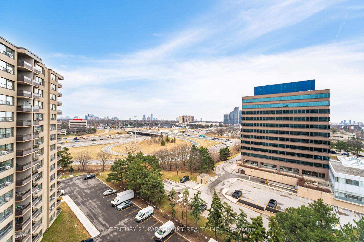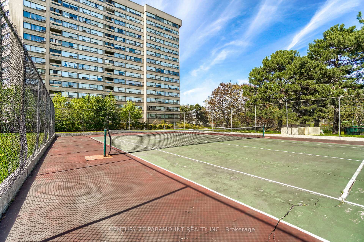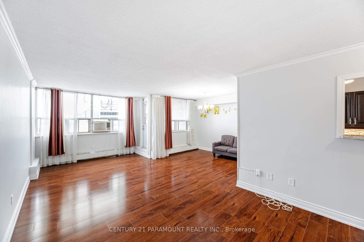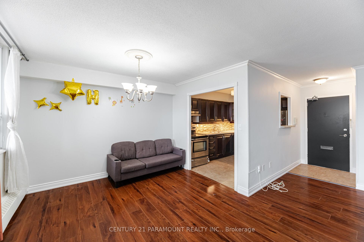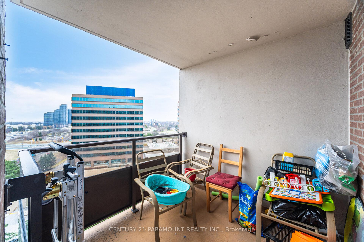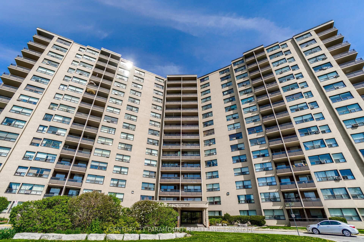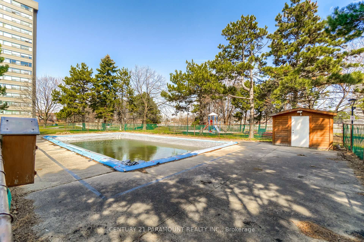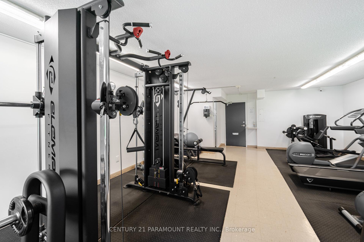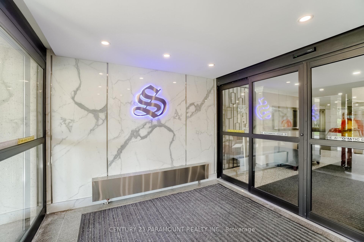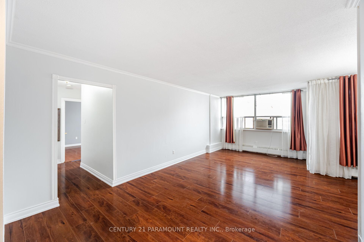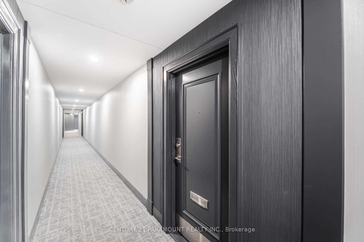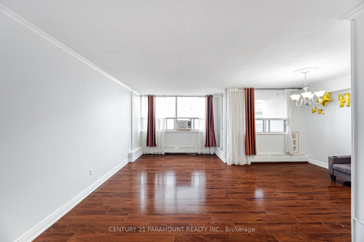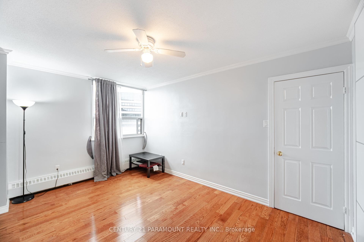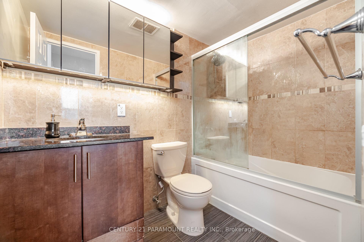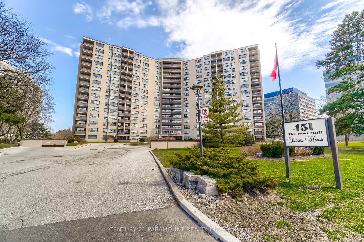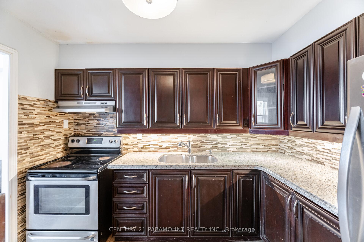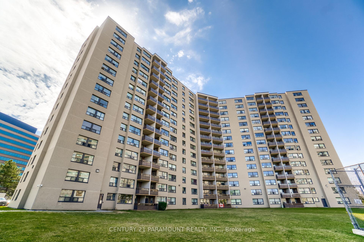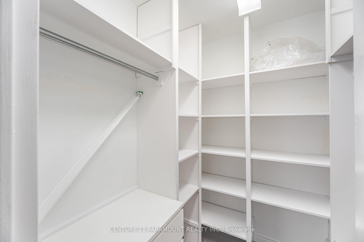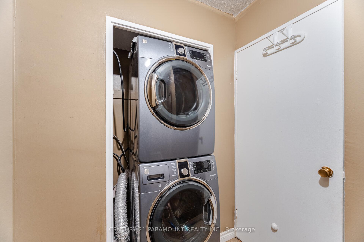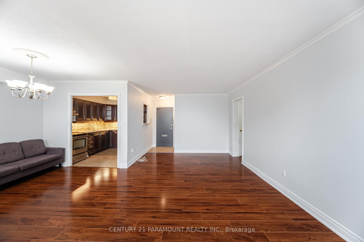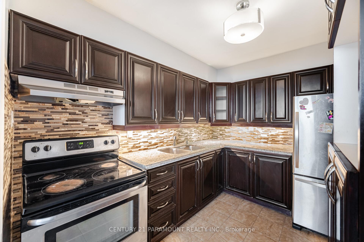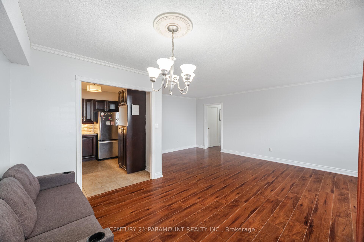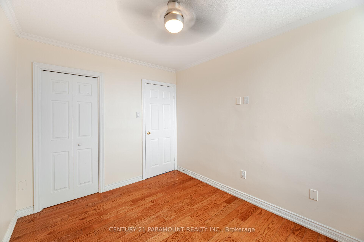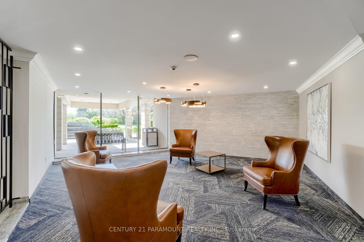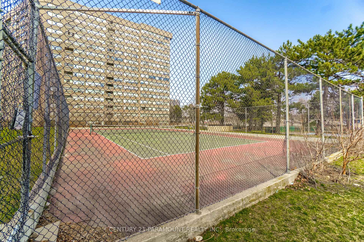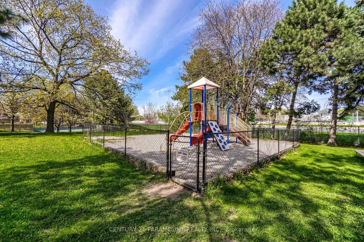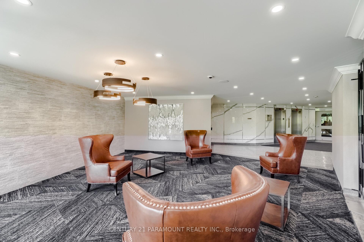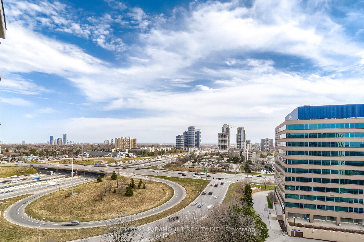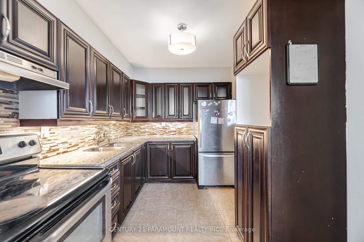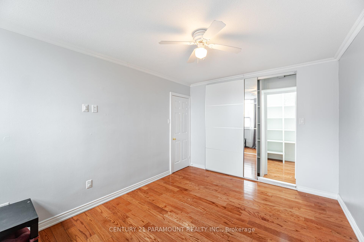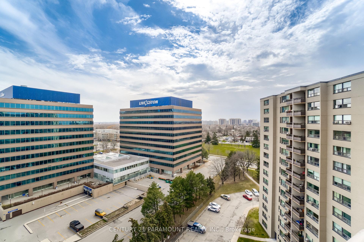$545,000
Available - For Sale
Listing ID: W12079413
451 The West Mall N/A , Toronto, M9C 1G1, Toronto
| Spacious 2-Bedroom Condo with Stunning Views!Welcome to this sun-filled condo featuring 2 large bedrooms, a massive open-concept living/dining area, and new flooring. Enjoy the convenience of an ensuite laundry, walk-in closet, and tons of storage. Stay connected with TTC & MiWay transit at your doorstep, plus easy access to Hwy 427. Top-rated schools nearby, kids park, coffee shops at walking distance and unobstructed skyline views make this a perfect family-friendly home. Live like you're on vacation with access to an outdoor pool, gym, tennis court, and barbecue area. Maintenance fee includes all utilities electricity, water, heating, plus Bell Fibe Internet & TV and 1-car parking. Just move in and enjoy a lifestyle of comfort, convenience, and connection! |
| Price | $545,000 |
| Taxes: | $1350.00 |
| Occupancy: | Vacant |
| Address: | 451 The West Mall N/A , Toronto, M9C 1G1, Toronto |
| Postal Code: | M9C 1G1 |
| Province/State: | Toronto |
| Directions/Cross Streets: | Burnhamthorpe Rd / West Mall |
| Level/Floor | Room | Length(ft) | Width(ft) | Descriptions | |
| Room 1 | Ground | Foyer | 10.76 | 10.82 | Closet |
| Room 2 | Ground | Living Ro | 15.09 | 11.32 | Combined w/Dining, W/O To Balcony, Balcony |
| Room 3 | Ground | Dining Ro | 18.14 | 11.02 | Combined w/Living, Open Concept, Window |
| Room 4 | Ground | Kitchen | 11.02 | 8.3 | Stainless Steel Appl, Double Sink |
| Room 5 | Ground | Primary B | 14.53 | 10.27 | Walk-In Closet(s), Window |
| Room 6 | Ground | Bedroom 2 | 11.15 | 8.79 | Closet |
| Washroom Type | No. of Pieces | Level |
| Washroom Type 1 | 4 | Flat |
| Washroom Type 2 | 0 | |
| Washroom Type 3 | 0 | |
| Washroom Type 4 | 0 | |
| Washroom Type 5 | 0 | |
| Washroom Type 6 | 4 | Flat |
| Washroom Type 7 | 0 | |
| Washroom Type 8 | 0 | |
| Washroom Type 9 | 0 | |
| Washroom Type 10 | 0 |
| Total Area: | 0.00 |
| Washrooms: | 1 |
| Heat Type: | Forced Air |
| Central Air Conditioning: | Window Unit |
$
%
Years
This calculator is for demonstration purposes only. Always consult a professional
financial advisor before making personal financial decisions.
| Although the information displayed is believed to be accurate, no warranties or representations are made of any kind. |
| CENTURY 21 PARAMOUNT REALTY INC. |
|
|

HANIF ARKIAN
Broker
Dir:
416-871-6060
Bus:
416-798-7777
Fax:
905-660-5393
| Virtual Tour | Book Showing | Email a Friend |
Jump To:
At a Glance:
| Type: | Com - Condo Apartment |
| Area: | Toronto |
| Municipality: | Toronto W08 |
| Neighbourhood: | Etobicoke West Mall |
| Style: | Apartment |
| Tax: | $1,350 |
| Maintenance Fee: | $815 |
| Beds: | 2 |
| Baths: | 1 |
| Fireplace: | N |
Locatin Map:
Payment Calculator:

