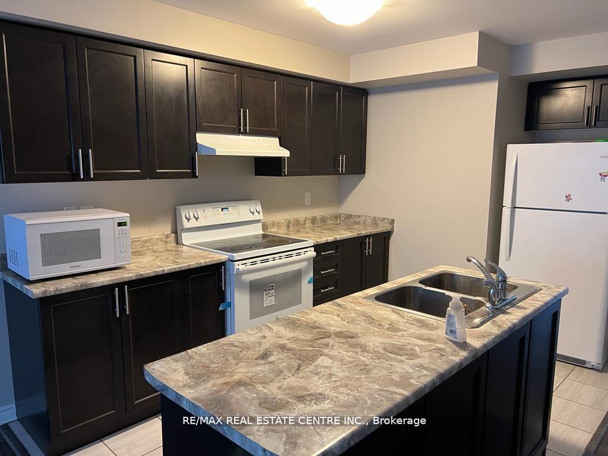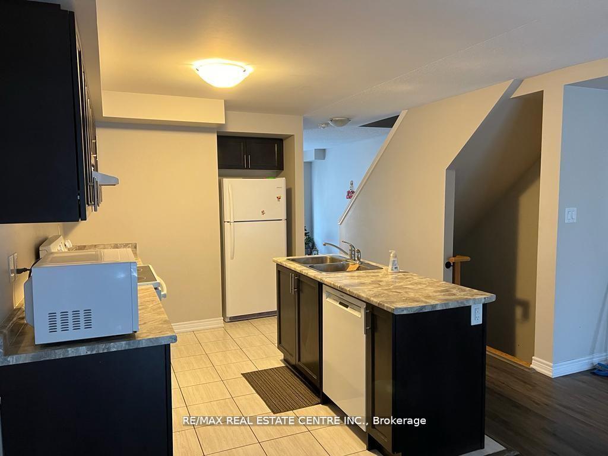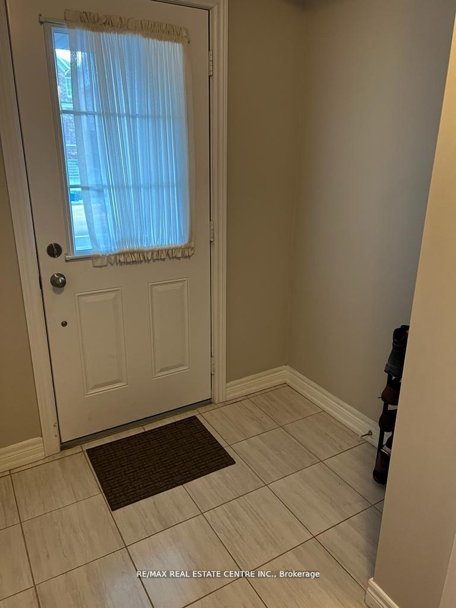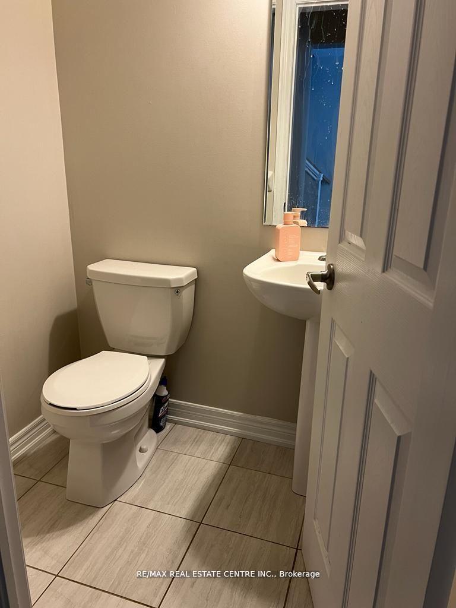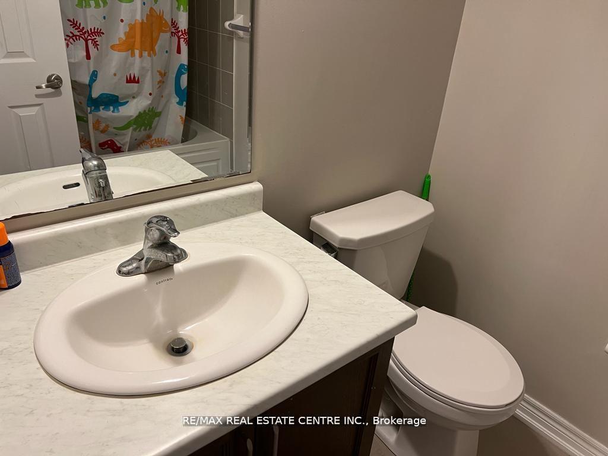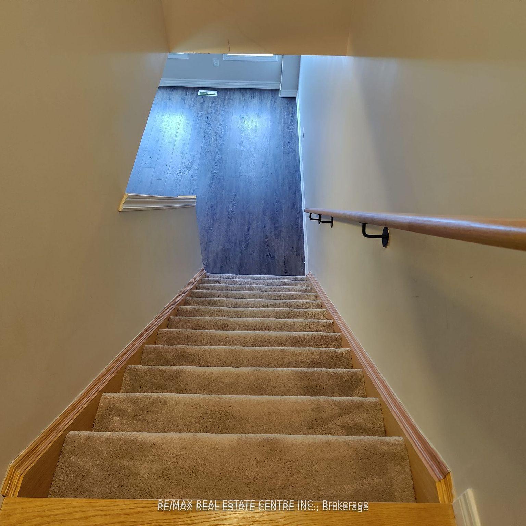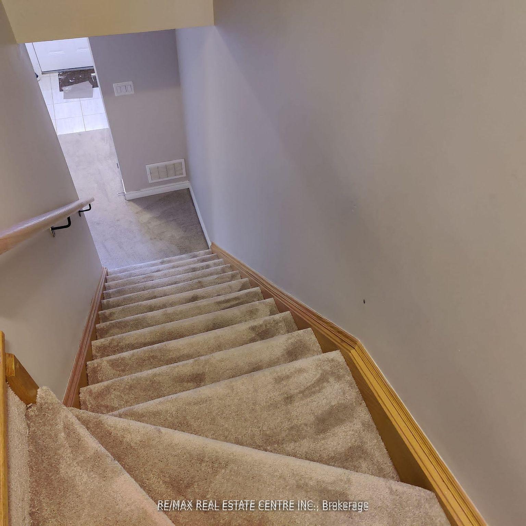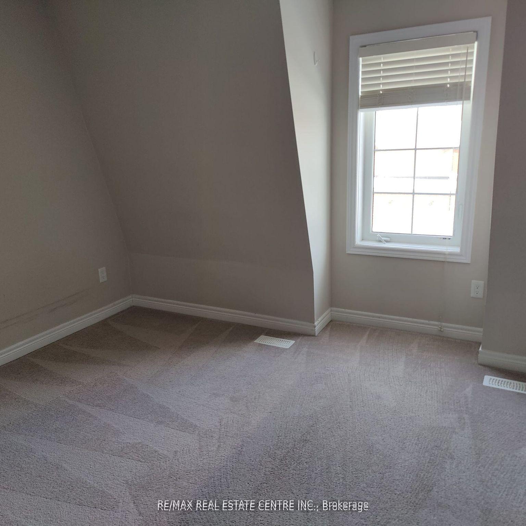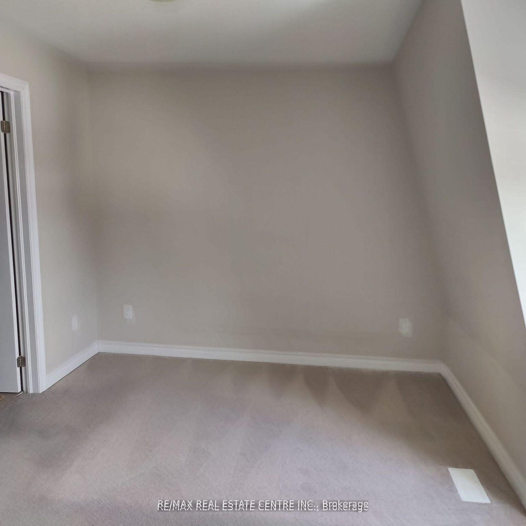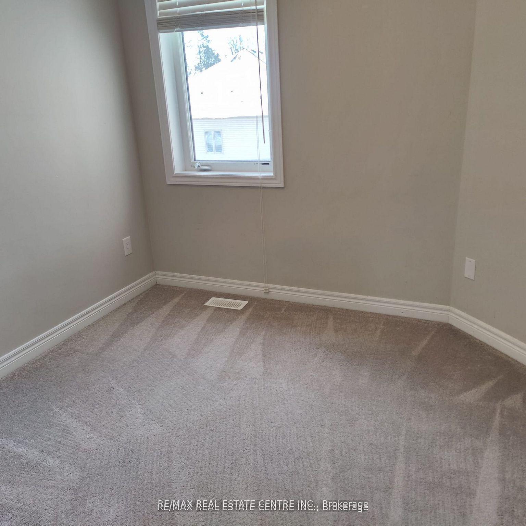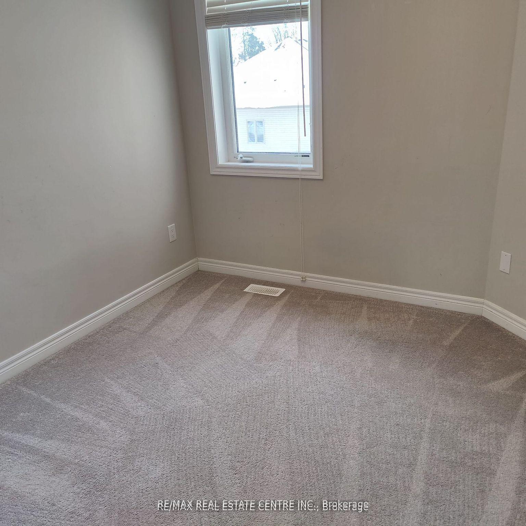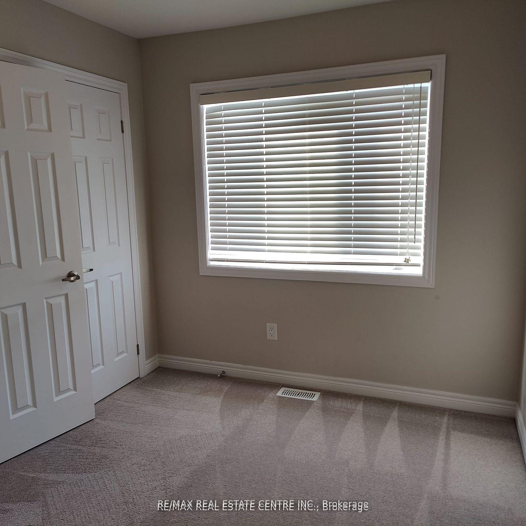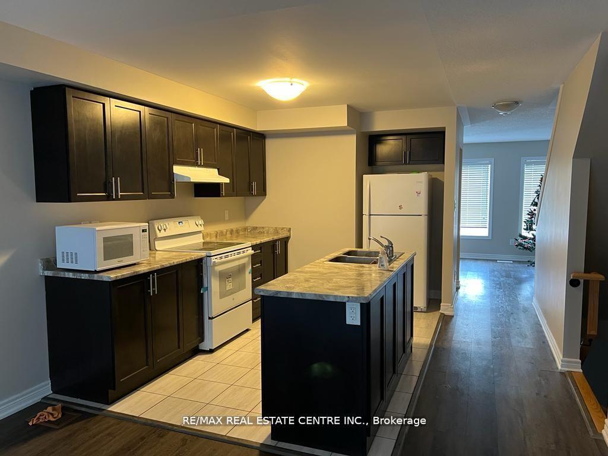$2,698
Available - For Rent
Listing ID: X12079721
630 Linden Driv East , Cambridge, N3H 0C9, Waterloo
| Beautiful Bright And Spacious 4 Bedroom Townhouse For Lease. Family & Dining Combined With Open Concept Kitchen. Walkout To The Balcony. Separate Living Room With Big Window. Oak Stairs Lead To 3 Bedrooms On 3rd Level With 2 Full Washrooms. Main Level Feature Bedroom/Office. Close To 401,Conestoga College ,Good For Family. Kindly DO not Use Washrooms at the time of showing. Property is Tenanted, so please be courteous to Tenants |
| Price | $2,698 |
| Taxes: | $0.00 |
| Occupancy: | Tenant |
| Address: | 630 Linden Driv East , Cambridge, N3H 0C9, Waterloo |
| Acreage: | < .50 |
| Directions/Cross Streets: | Linden Dr & Preston Pkwy |
| Rooms: | 7 |
| Rooms +: | 1 |
| Bedrooms: | 3 |
| Bedrooms +: | 1 |
| Family Room: | T |
| Basement: | None |
| Furnished: | Part |
| Level/Floor | Room | Length(ft) | Width(ft) | Descriptions | |
| Room 1 | Main | Bedroom 4 | Broadloom, Closet | ||
| Room 2 | Second | Living Ro | 2 Pc Bath, Hardwood Floor | ||
| Room 3 | Second | Family Ro | Hardwood Floor, W/O To Balcony | ||
| Room 4 | Second | Kitchen | Hardwood Floor, Overlooks Family | ||
| Room 5 | Third | Bedroom | Broadloom, Closet, 3 Pc Ensuite | ||
| Room 6 | Third | Bedroom 2 | Broadloom, Closet, 3 Pc Bath | ||
| Room 7 | Third | Bedroom 3 | Broadloom, Closet | ||
| Room 8 | Main | Laundry |
| Washroom Type | No. of Pieces | Level |
| Washroom Type 1 | 2 | Second |
| Washroom Type 2 | 3 | Third |
| Washroom Type 3 | 3 | Third |
| Washroom Type 4 | 0 | |
| Washroom Type 5 | 0 |
| Total Area: | 0.00 |
| Approximatly Age: | 6-15 |
| Property Type: | Att/Row/Townhouse |
| Style: | 3-Storey |
| Exterior: | Brick Front, Shingle |
| Garage Type: | Built-In |
| (Parking/)Drive: | Available |
| Drive Parking Spaces: | 1 |
| Park #1 | |
| Parking Type: | Available |
| Park #2 | |
| Parking Type: | Available |
| Pool: | None |
| Laundry Access: | Ensuite |
| Approximatly Age: | 6-15 |
| Approximatly Square Footage: | 1500-2000 |
| Property Features: | Rec./Commun. |
| CAC Included: | N |
| Water Included: | N |
| Cabel TV Included: | N |
| Common Elements Included: | Y |
| Heat Included: | N |
| Parking Included: | Y |
| Condo Tax Included: | N |
| Building Insurance Included: | N |
| Fireplace/Stove: | N |
| Heat Type: | Forced Air |
| Central Air Conditioning: | Central Air |
| Central Vac: | N |
| Laundry Level: | Syste |
| Ensuite Laundry: | F |
| Elevator Lift: | False |
| Sewers: | Sewer |
| Utilities-Cable: | A |
| Utilities-Hydro: | A |
| Although the information displayed is believed to be accurate, no warranties or representations are made of any kind. |
| RE/MAX REAL ESTATE CENTRE INC. |
|
|

HANIF ARKIAN
Broker
Dir:
416-871-6060
Bus:
416-798-7777
Fax:
905-660-5393
| Book Showing | Email a Friend |
Jump To:
At a Glance:
| Type: | Freehold - Att/Row/Townhouse |
| Area: | Waterloo |
| Municipality: | Cambridge |
| Neighbourhood: | Dufferin Grove |
| Style: | 3-Storey |
| Approximate Age: | 6-15 |
| Beds: | 3+1 |
| Baths: | 3 |
| Fireplace: | N |
| Pool: | None |
Locatin Map:

