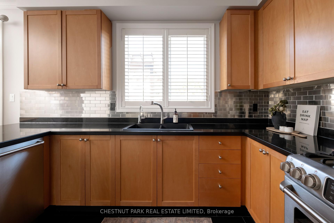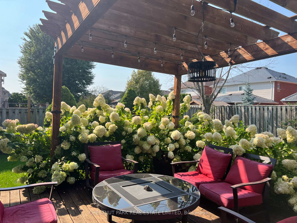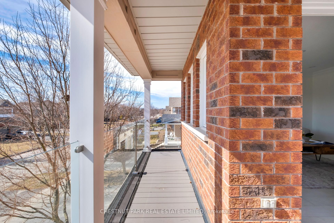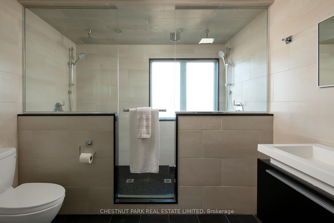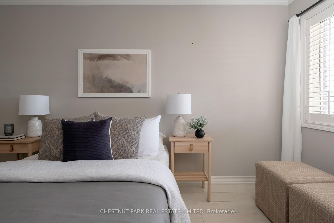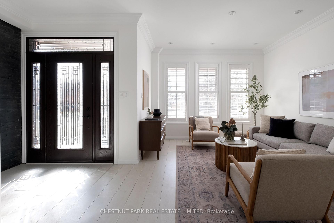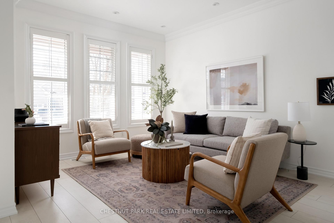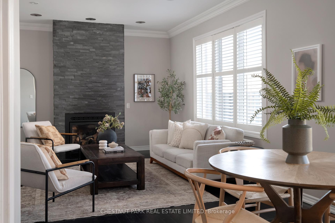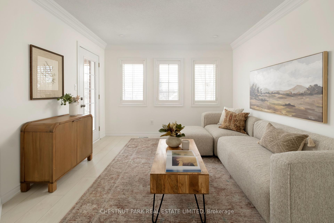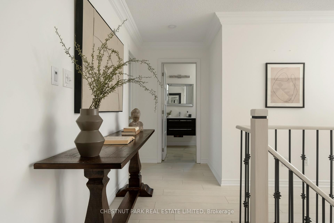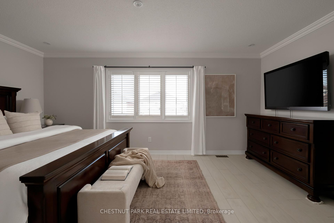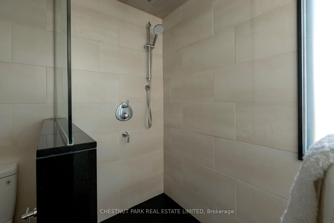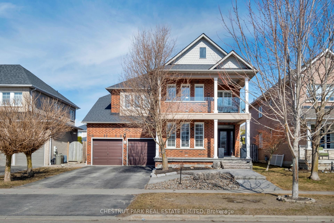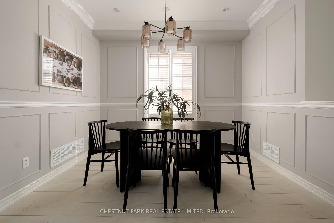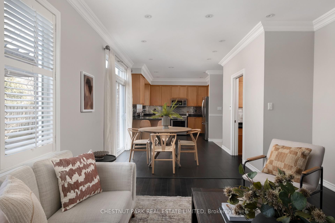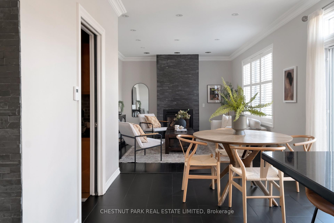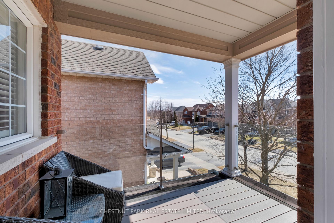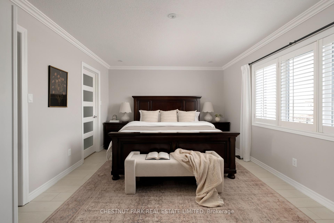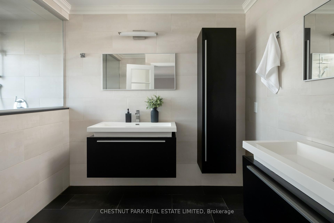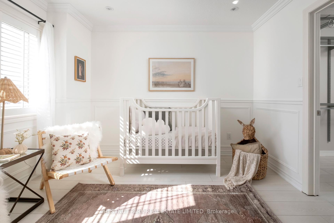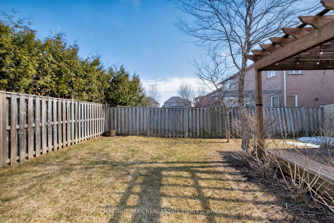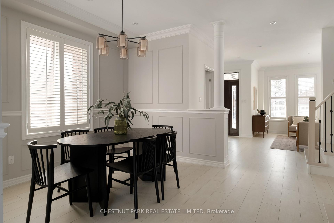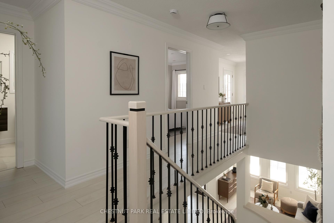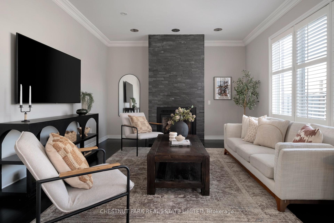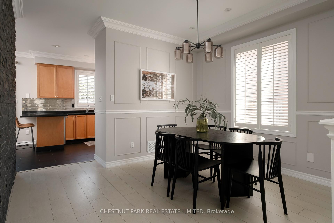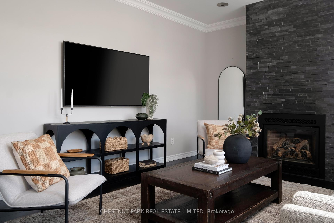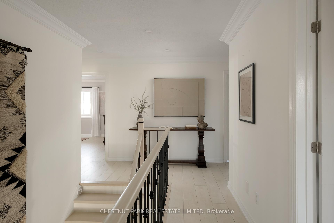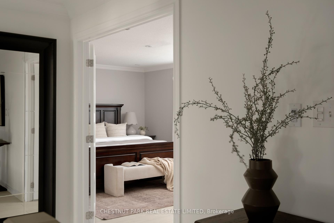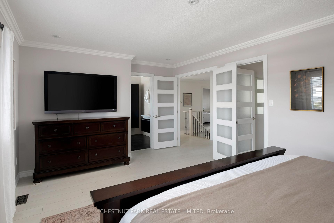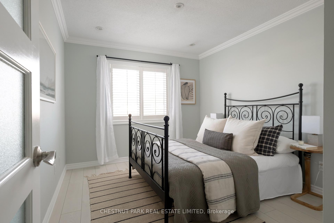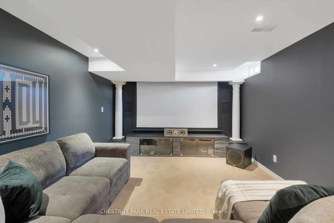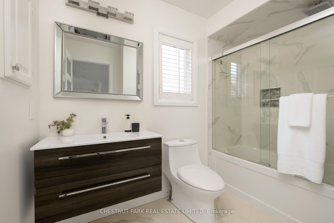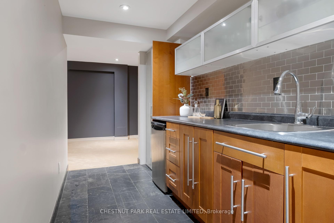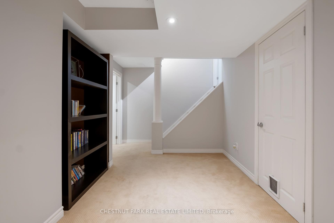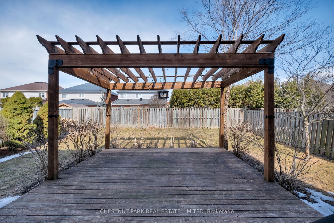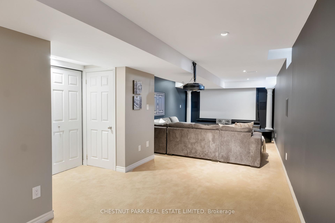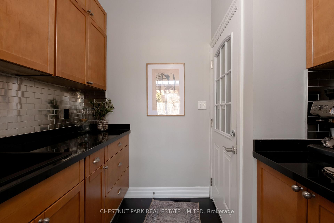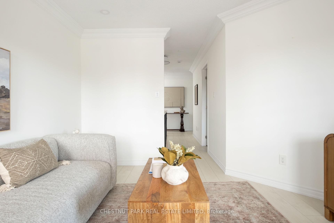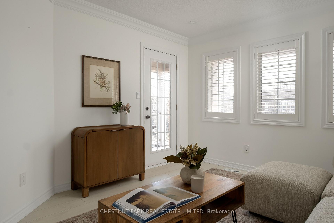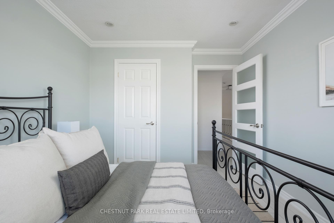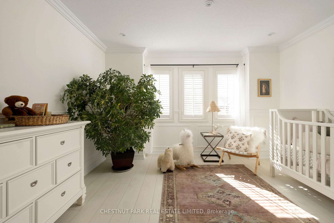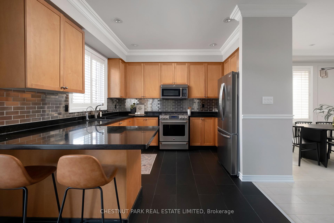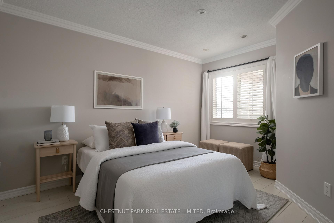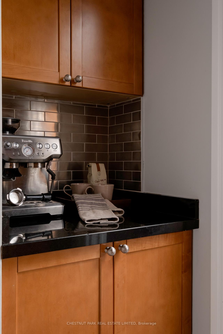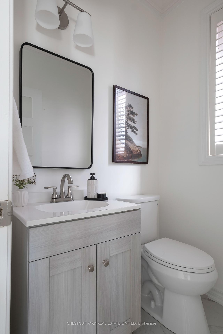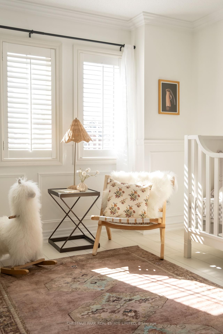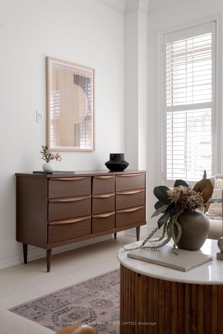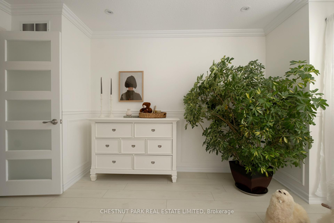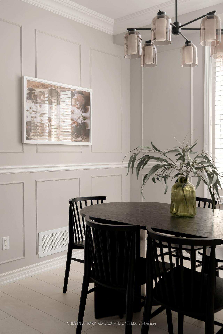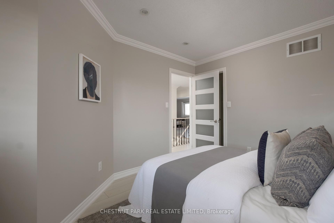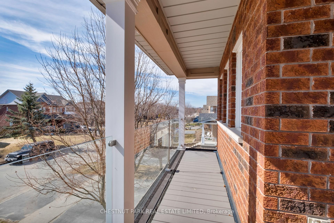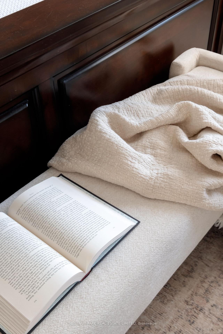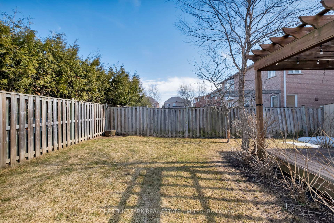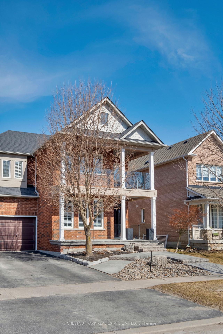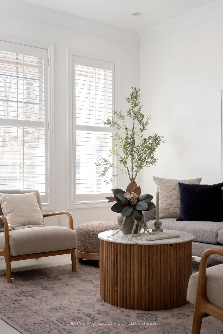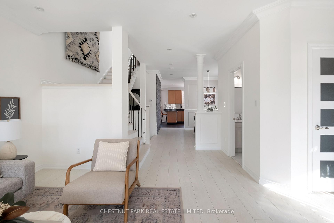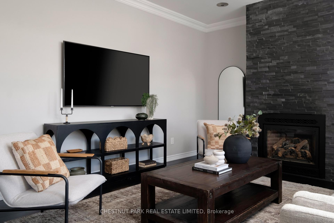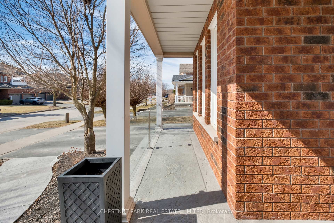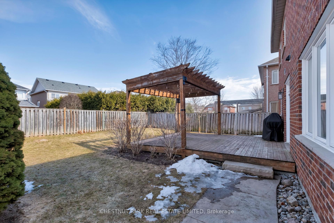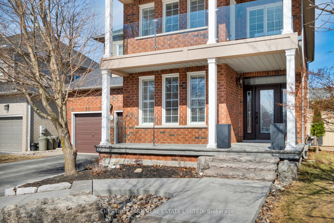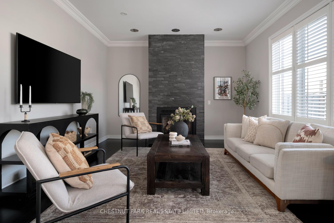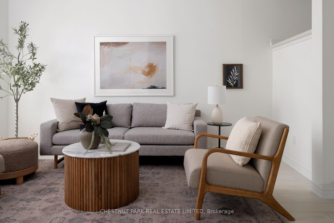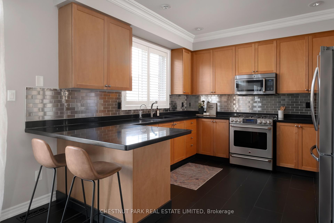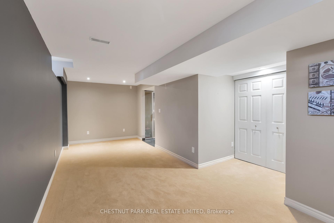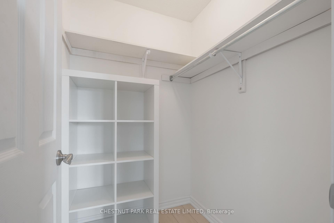$1,415,000
Available - For Sale
Listing ID: N12034271
61 Rosena Lane , Uxbridge, L9P 1X6, Durham
| Stunning 4+1 bedroom family home with loft, balcony & finished basement. This exquisite 2,423 square foot has everything youre looking for! Featuring a second-story loft, spacious balcony with composite decking, butlers pantry, and a theatre room, this home is loaded with upgrades. Recent renovations include new flooring throughout, heated kitchen tiles, a stamped concrete walkway with armour stone steps, InvisiRail glass on porch and balcony, a brand-new hardwood staircase, a composite attached shed, and a new roof. Inside, California shutters adorn every room, enhancing the homes bright and airy feel. The open-concept kitchen boasts a breakfast bar, butlers pantry/coffee bar with garage access, and an eat-in area with walkout to the deck. The elegant formal dining room, complete with wainscoting, flows into the formal living room overlooking the front porch. The private backyard is perfect for entertaining, offering a large deck for summer gatherings. Upstairs, the primary suite is a true retreat, featuring his-and-hers closets and a fully renovated 5-piece ensuite with an oversized walk-in shower with dual shower heads. A clever layout modification allows direct access from the primary bedroom to the fourth bedroom - ideal for use as an office or a nursery - but can easily be reverted to its original design. The fully finished basement (~1200 s.f.) is built for entertainment, complete with a wet bar, ample space for games like ping-pong or pool, and a dedicated theatre room for movie nights. This home truly has it all - style, space, privacy & location! Walk to parks or enjoy Uxbridges network of trails, just out your front door! |
| Price | $1,415,000 |
| Taxes: | $6728.00 |
| Occupancy: | Owner |
| Address: | 61 Rosena Lane , Uxbridge, L9P 1X6, Durham |
| Acreage: | < .50 |
| Directions/Cross Streets: | Herrema Blvd & Rosena Ln |
| Rooms: | 11 |
| Rooms +: | 3 |
| Bedrooms: | 4 |
| Bedrooms +: | 1 |
| Family Room: | T |
| Basement: | Finished, Full |
| Level/Floor | Room | Length(ft) | Width(ft) | Descriptions | |
| Room 1 | Main | Living Ro | 13.64 | 11.28 | California Shutters, Pot Lights, Crown Moulding |
| Room 2 | Main | Dining Ro | 12.07 | 10.99 | California Shutters, Wainscoting, Crown Moulding |
| Room 3 | Main | Kitchen | 11.87 | 11.32 | Heated Floor, Granite Counters, Stainless Steel Appl |
| Room 4 | Main | Breakfast | 10 | 9.87 | Heated Floor, W/O To Deck, Open Concept |
| Room 5 | Main | Family Ro | 15.94 | 12.79 | Hardwood Floor, Gas Fireplace, Pot Lights |
| Room 6 | Main | Pantry | Access To Garage, Heated Floor, Granite Sink | ||
| Room 7 | Second | Primary B | 17.32 | 11.91 | His and Hers Closets, California Shutters, 5 Pc Ensuite |
| Room 8 | Second | Bedroom 2 | 12.69 | 11.15 | Wainscoting, California Shutters, Walk-In Closet(s) |
| Room 9 | Second | Bedroom 3 | 12.89 | 9.94 | Laminate, California Shutters, Walk-In Closet(s) |
| Room 10 | Second | Bedroom 4 | 10.92 | 9.91 | Laminate, California Shutters, Closet |
| Room 11 | Second | Den | 13.25 | 11.35 | California Shutters, W/O To Balcony, Pot Lights |
| Room 12 | Basement | Bedroom 5 | 11.61 | 10.5 | Broadloom, French Doors |
| Room 13 | Basement | Media Roo | 36.44 | 10.99 | Broadloom, Built-in Speakers, Irregular Room |
| Washroom Type | No. of Pieces | Level |
| Washroom Type 1 | 2 | Main |
| Washroom Type 2 | 4 | Second |
| Washroom Type 3 | 5 | Second |
| Washroom Type 4 | 0 | |
| Washroom Type 5 | 0 |
| Total Area: | 0.00 |
| Property Type: | Detached |
| Style: | 2-Storey |
| Exterior: | Brick |
| Garage Type: | Attached |
| (Parking/)Drive: | Private Do |
| Drive Parking Spaces: | 2 |
| Park #1 | |
| Parking Type: | Private Do |
| Park #2 | |
| Parking Type: | Private Do |
| Pool: | None |
| Other Structures: | Garden Shed |
| Approximatly Square Footage: | 2000-2500 |
| Property Features: | Fenced Yard, Hospital |
| CAC Included: | N |
| Water Included: | N |
| Cabel TV Included: | N |
| Common Elements Included: | N |
| Heat Included: | N |
| Parking Included: | N |
| Condo Tax Included: | N |
| Building Insurance Included: | N |
| Fireplace/Stove: | Y |
| Heat Type: | Forced Air |
| Central Air Conditioning: | Central Air |
| Central Vac: | N |
| Laundry Level: | Syste |
| Ensuite Laundry: | F |
| Elevator Lift: | False |
| Sewers: | Sewer |
| Utilities-Cable: | Y |
| Utilities-Hydro: | Y |
$
%
Years
This calculator is for demonstration purposes only. Always consult a professional
financial advisor before making personal financial decisions.
| Although the information displayed is believed to be accurate, no warranties or representations are made of any kind. |
| CHESTNUT PARK REAL ESTATE LIMITED |
|
|

HANIF ARKIAN
Broker
Dir:
416-871-6060
Bus:
416-798-7777
Fax:
905-660-5393
| Book Showing | Email a Friend |
Jump To:
At a Glance:
| Type: | Freehold - Detached |
| Area: | Durham |
| Municipality: | Uxbridge |
| Neighbourhood: | Uxbridge |
| Style: | 2-Storey |
| Tax: | $6,728 |
| Beds: | 4+1 |
| Baths: | 3 |
| Fireplace: | Y |
| Pool: | None |
Locatin Map:
Payment Calculator:

