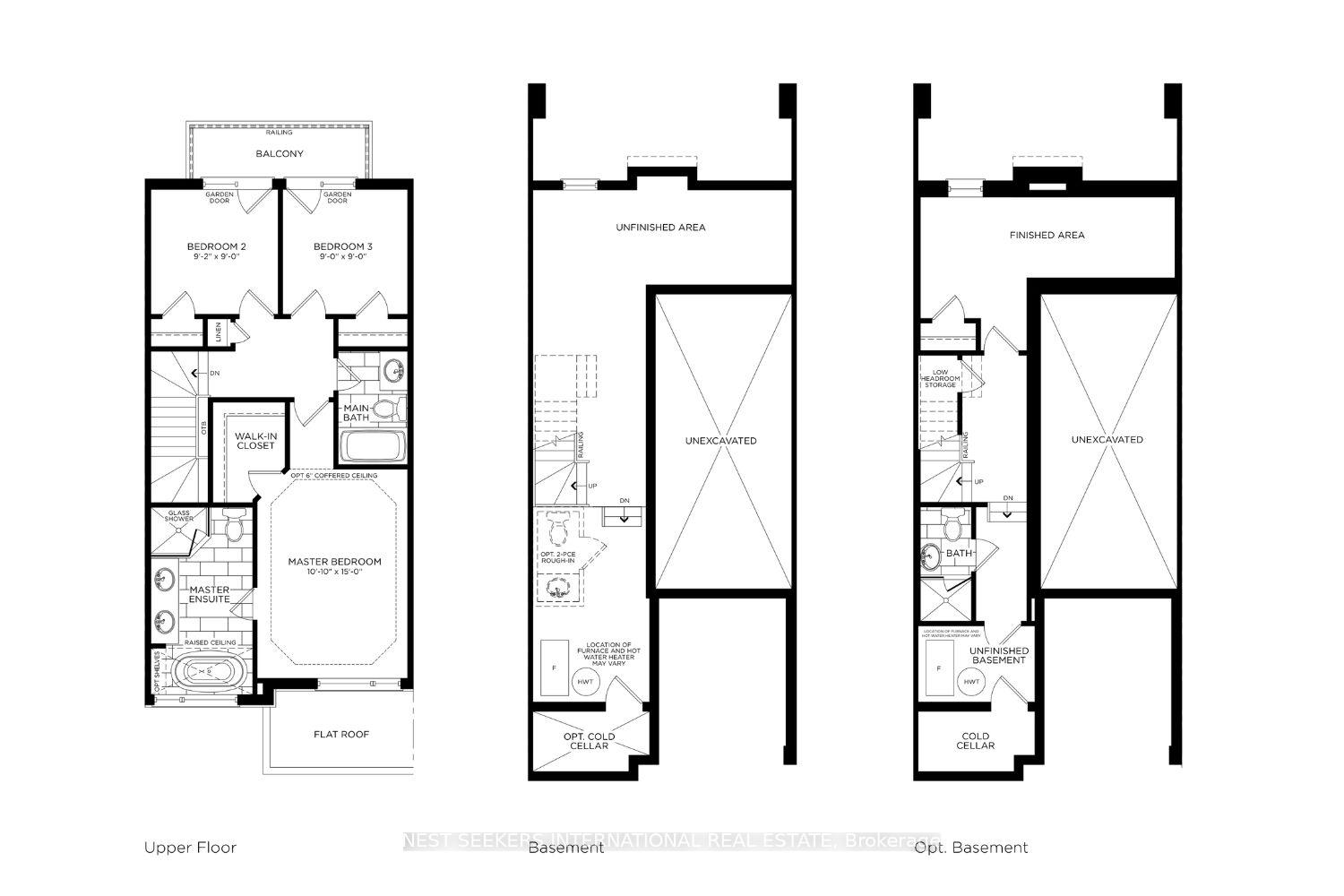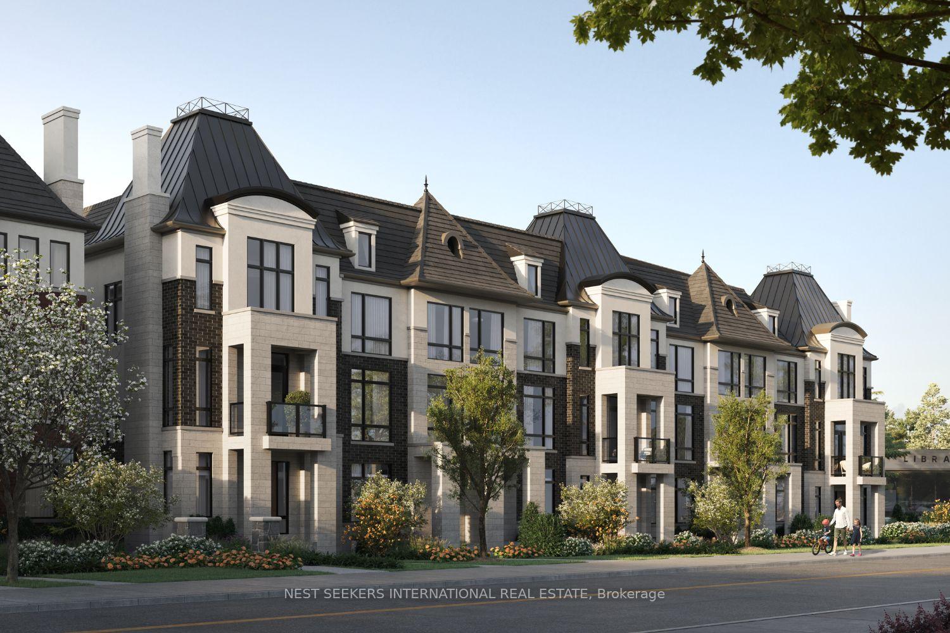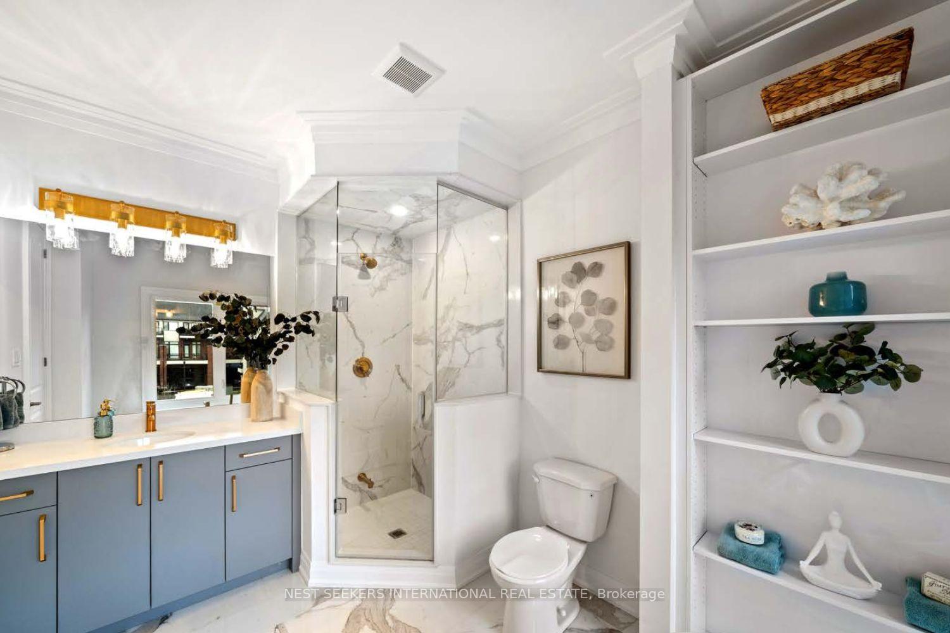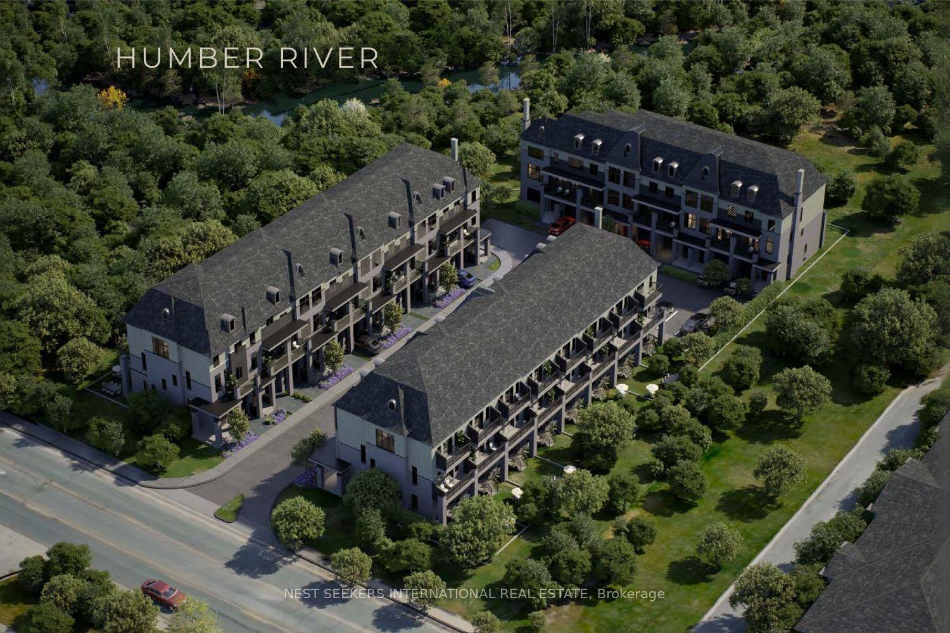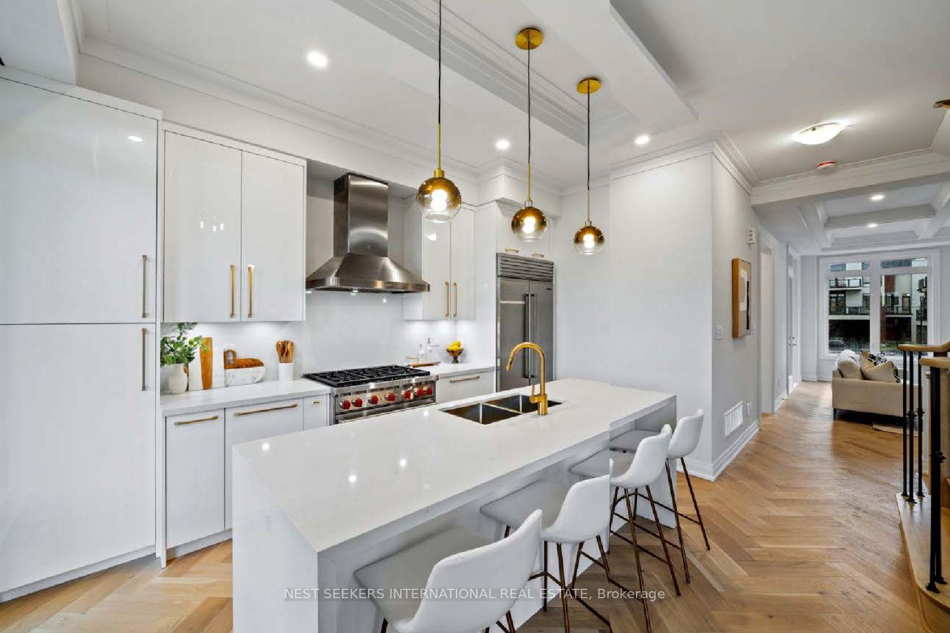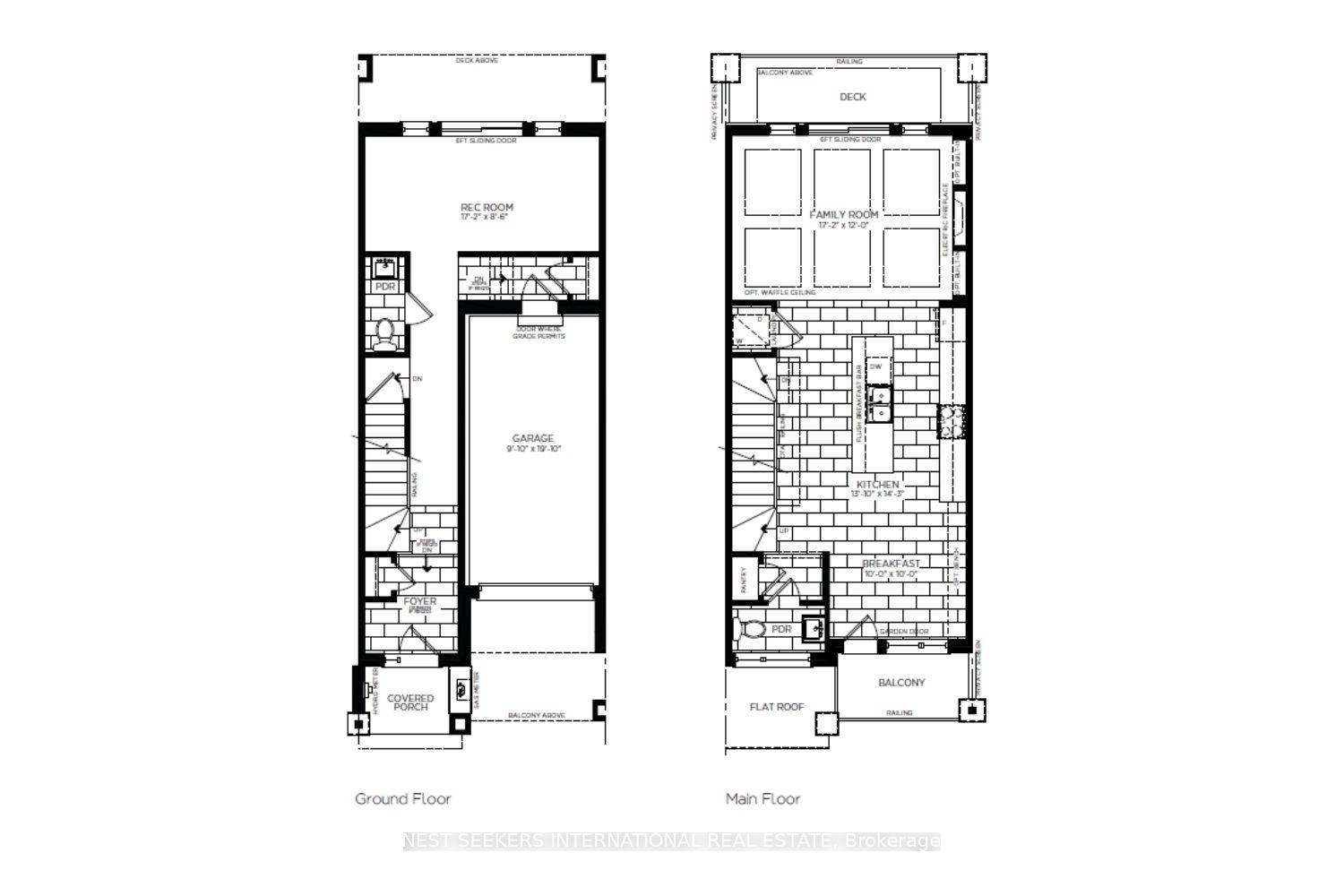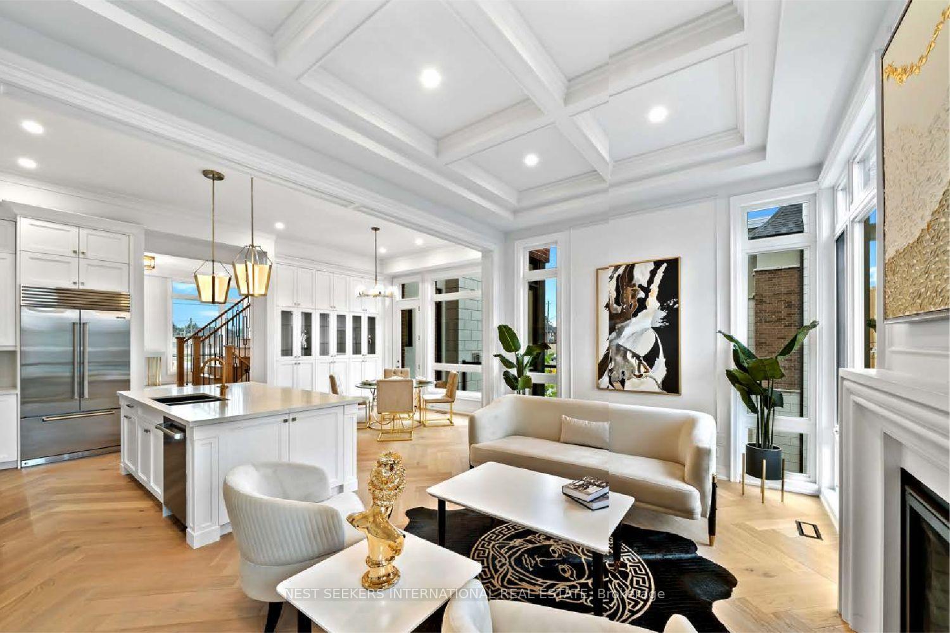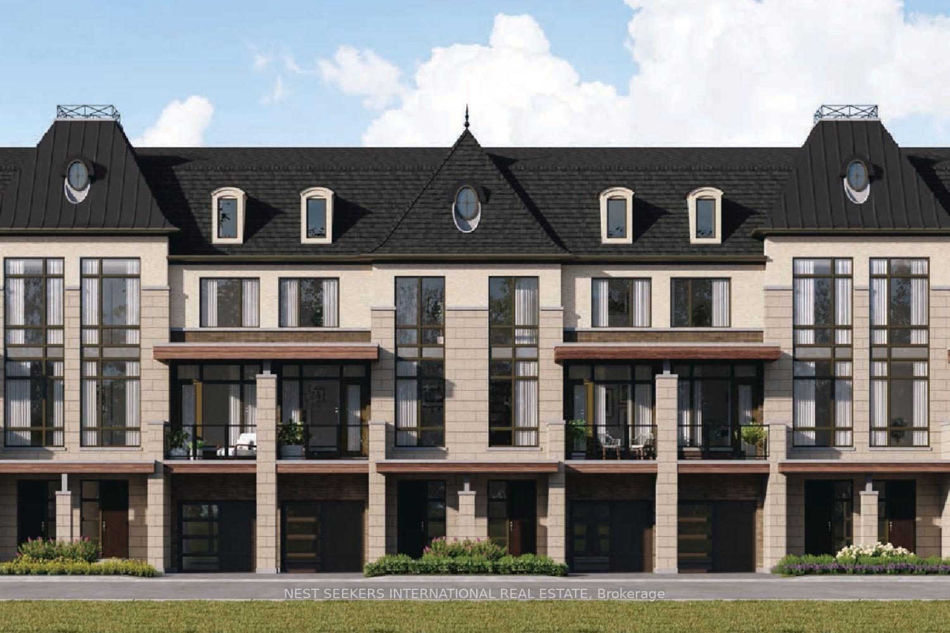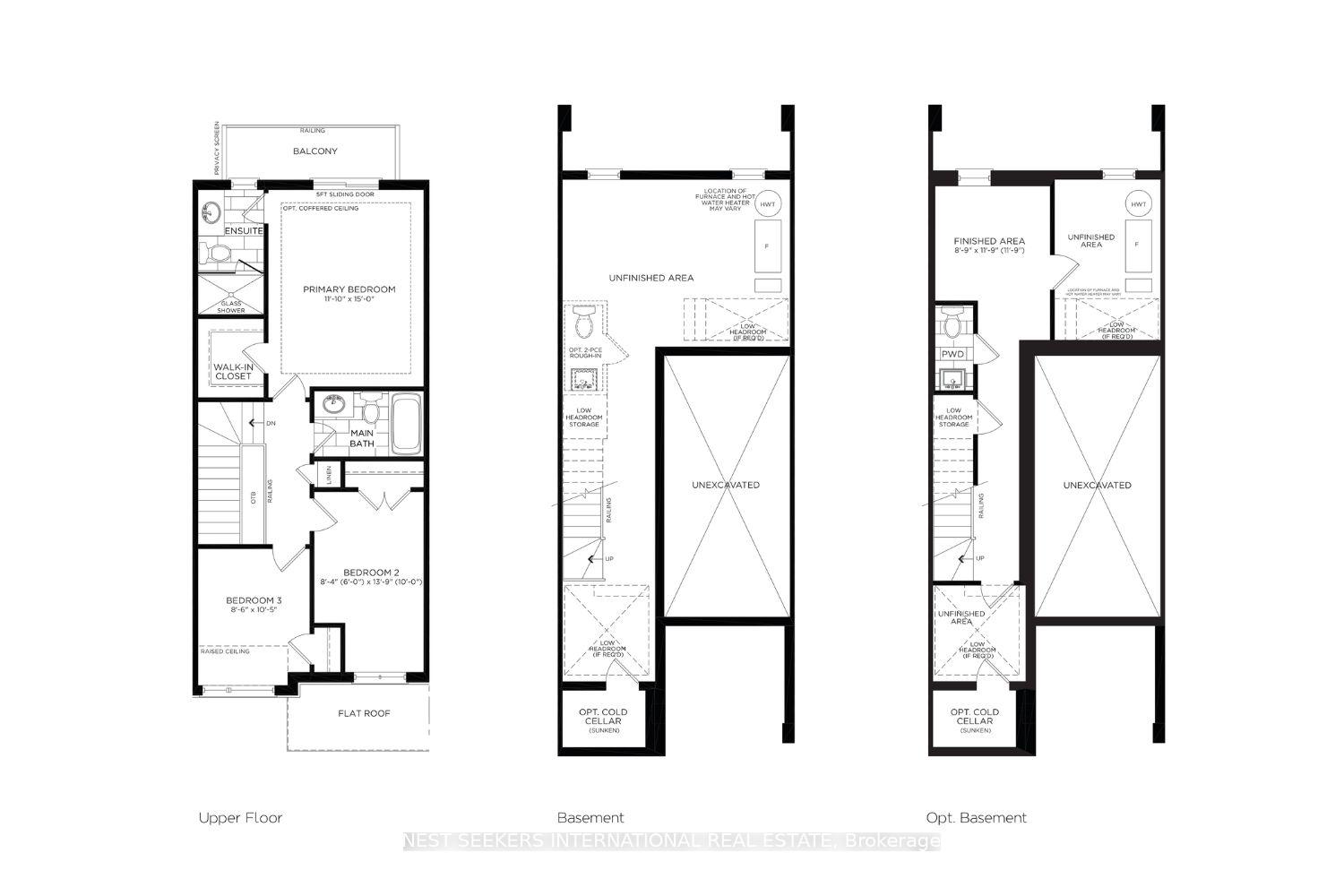$1,656,500
Available - For Sale
Listing ID: N12079729
12 Simona Elisa Lane , King, 00000, York
| Experience refined modern living in this stunning 3-storey freehold townhome, Model THF-2, featuring a 1-car garage and located in one of King City's most prestigious communities. Scheduled for Fall 2026 occupancy, this home showcases a thoughtfully designed open-concept layout with clean, contemporary finishes. Enjoy a designer kitchen complete with an oversized quartz waterfall island, quartz countertops, and deluxe integrated appliances, including a 36 Sub-Zero fridge, 36 Wolf range, 24 Cove dishwasher, and custom Sirius hood fan. The spacious principal rooms are accented by coffered ceilings, hardwood flooring throughout (including rec room, office, sitting room, great room and bedrooms), and two separate walkouts to private balconies one off the kitchen and one from the principal bedroom. This home also includes a finished basement that offers flexible space for a media room, home gym, or can be easily converted into an additional bedroom. A modern gas fireplace adds warmth and elegance to the main living area. Located in a friendly, amenity-rich neighborhood with easy access to top-rated schools, dining, shops, parks, and major highways. Model home available to tour get a firsthand look at the craftsmanship and finishes that define this exclusive collection. Note: Photos used in this listing are for marketing purposes only and depict similar townhomes previously completed by Fifth Avenue Homes. |
| Price | $1,656,500 |
| Taxes: | $4021.00 |
| Occupancy: | Vacant |
| Address: | 12 Simona Elisa Lane , King, 00000, York |
| Directions/Cross Streets: | King Road & King Boulevard |
| Rooms: | 6 |
| Bedrooms: | 3 |
| Bedrooms +: | 0 |
| Family Room: | T |
| Basement: | Finished |
| Washroom Type | No. of Pieces | Level |
| Washroom Type 1 | 2 | Ground |
| Washroom Type 2 | 2 | Main |
| Washroom Type 3 | 5 | Upper |
| Washroom Type 4 | 4 | Upper |
| Washroom Type 5 | 3 | Basement |
| Total Area: | 0.00 |
| Property Type: | Att/Row/Townhouse |
| Style: | 3-Storey |
| Exterior: | Brick, Stucco (Plaster) |
| Garage Type: | Built-In |
| (Parking/)Drive: | Private |
| Drive Parking Spaces: | 1 |
| Park #1 | |
| Parking Type: | Private |
| Park #2 | |
| Parking Type: | Private |
| Pool: | None |
| Approximatly Square Footage: | 1500-2000 |
| CAC Included: | N |
| Water Included: | N |
| Cabel TV Included: | N |
| Common Elements Included: | N |
| Heat Included: | N |
| Parking Included: | N |
| Condo Tax Included: | N |
| Building Insurance Included: | N |
| Fireplace/Stove: | Y |
| Heat Type: | Forced Air |
| Central Air Conditioning: | Central Air |
| Central Vac: | N |
| Laundry Level: | Syste |
| Ensuite Laundry: | F |
| Sewers: | Sewer |
$
%
Years
This calculator is for demonstration purposes only. Always consult a professional
financial advisor before making personal financial decisions.
| Although the information displayed is believed to be accurate, no warranties or representations are made of any kind. |
| NEST SEEKERS INTERNATIONAL REAL ESTATE |
|
|

HANIF ARKIAN
Broker
Dir:
416-871-6060
Bus:
416-798-7777
Fax:
905-660-5393
| Book Showing | Email a Friend |
Jump To:
At a Glance:
| Type: | Freehold - Att/Row/Townhouse |
| Area: | York |
| Municipality: | King |
| Neighbourhood: | King City |
| Style: | 3-Storey |
| Tax: | $4,021 |
| Beds: | 3 |
| Baths: | 5 |
| Fireplace: | Y |
| Pool: | None |
Locatin Map:
Payment Calculator:

