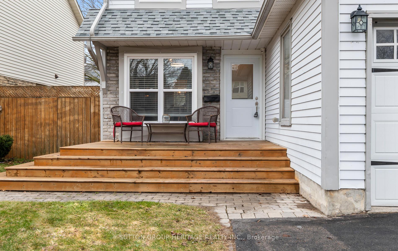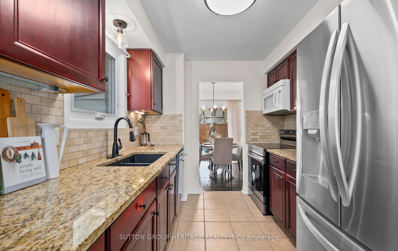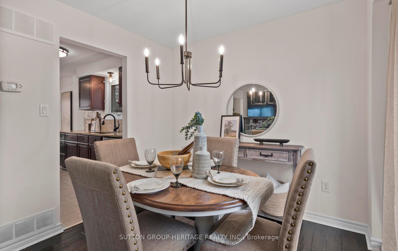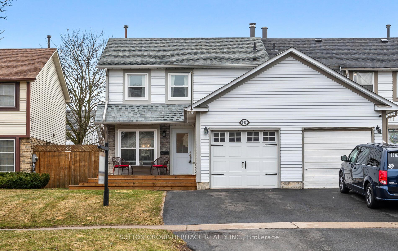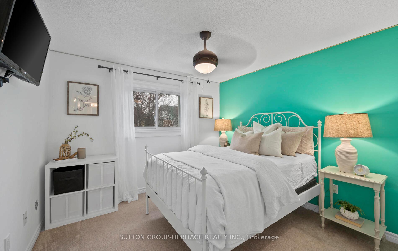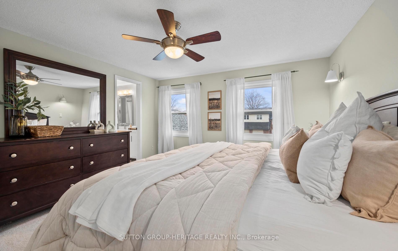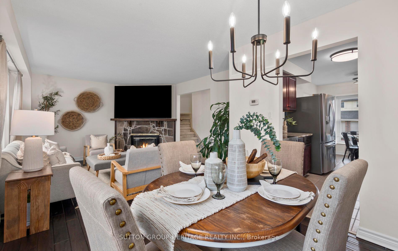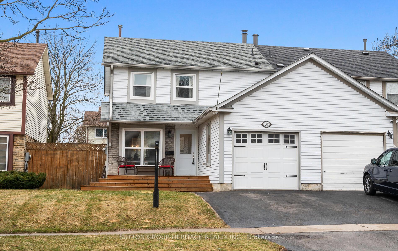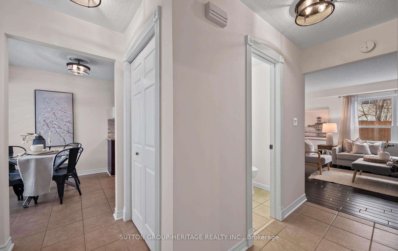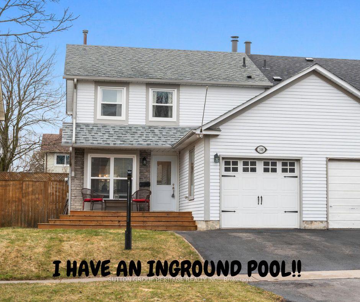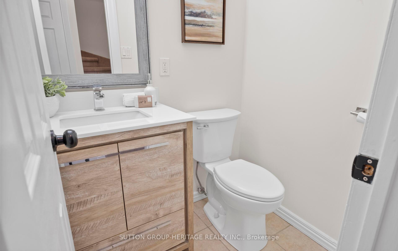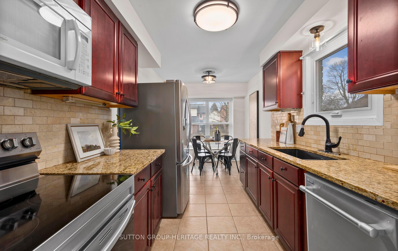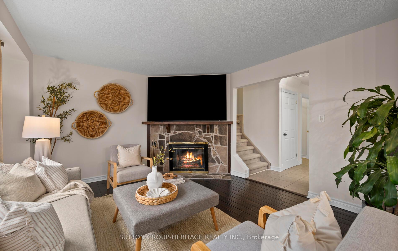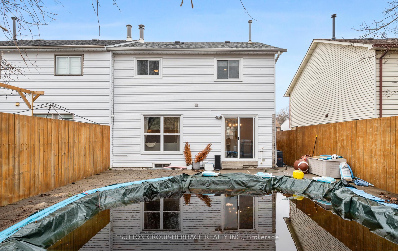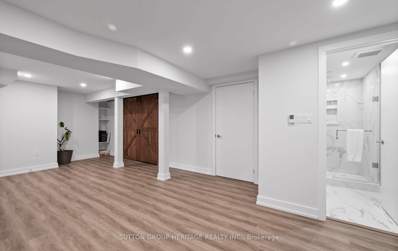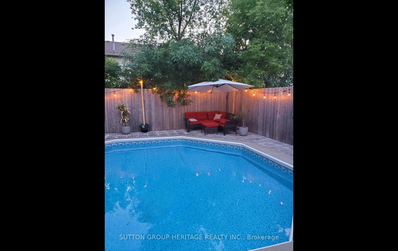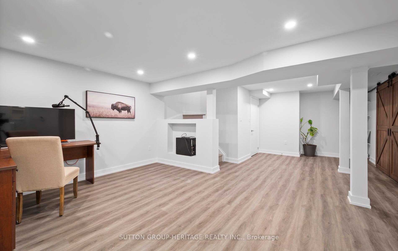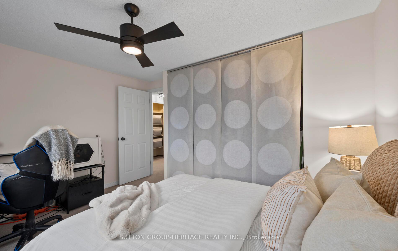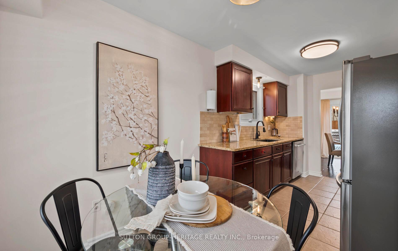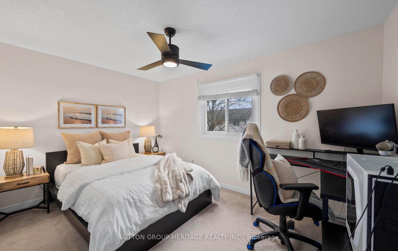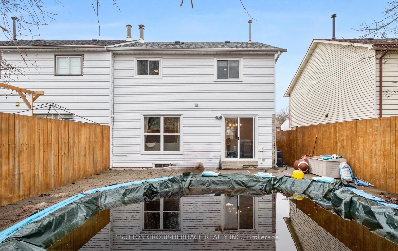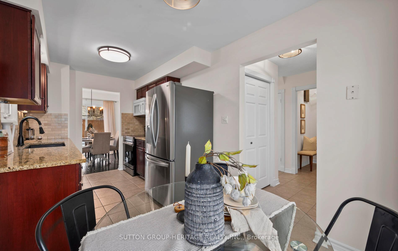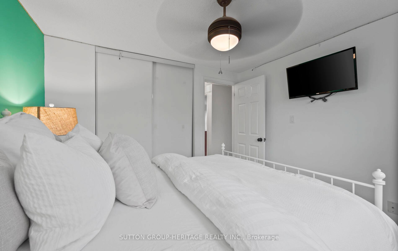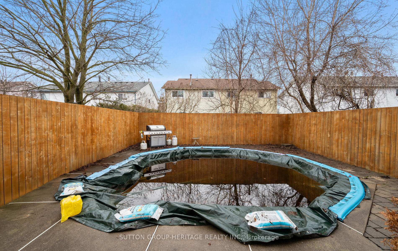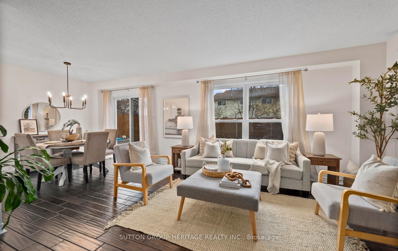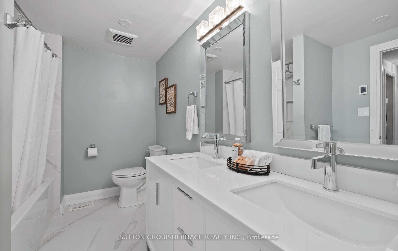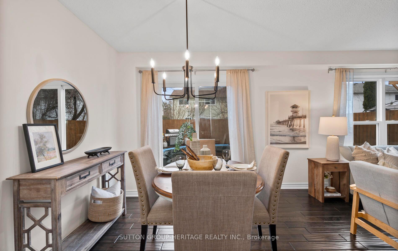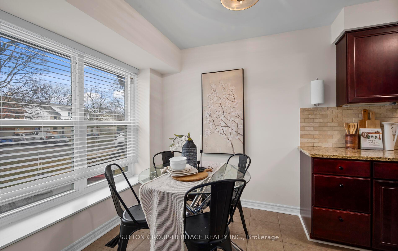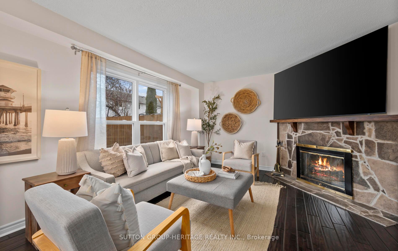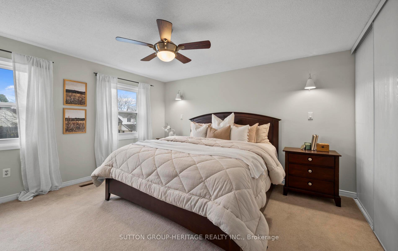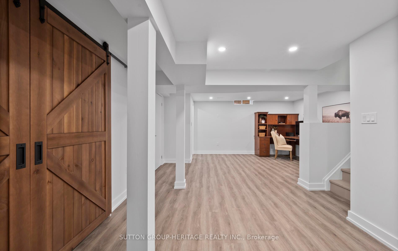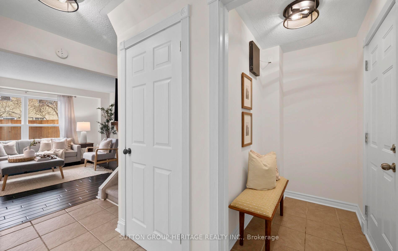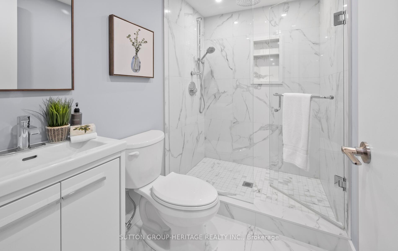$649,900
Available - For Sale
Listing ID: E12079334
1308 Northmount Stre , Oshawa, L1G 7M8, Durham
| Looking for a home with an inground pool that still fits the budget? We got you! This 3 bedroom/3bath semi detached home located on a quiet street in desirable North/West Oshawa has everything you need including a recently finished basement with beautiful 3pc bath with heated floors. Freshly painted throughout much of the home, the main level features a sun-filled living room with a corner wood burning fireplace and a picture window overlooking the west facing maintenance free backyard and the rarely seen in this price range inground pool. The second floor features a large Primary Bedroom with renovated 5pc semi-ensuite also with luxurious heated floors, and 2 great size secondary bedrooms. Located within minutes of all amenities. Upgrades includes newer windows, pool liner, roof (approx 8yrs old); Side by side parking capabilities with extended driveway. Interior Garage Access. Close to all amenities and perfect location for both 401 and 407. |
| Price | $649,900 |
| Taxes: | $4280.91 |
| Occupancy: | Owner |
| Address: | 1308 Northmount Stre , Oshawa, L1G 7M8, Durham |
| Directions/Cross Streets: | Taunton Rd/Northbrook St |
| Rooms: | 7 |
| Rooms +: | 1 |
| Bedrooms: | 3 |
| Bedrooms +: | 0 |
| Family Room: | F |
| Basement: | Finished, Full |
| Level/Floor | Room | Length(ft) | Width(ft) | Descriptions | |
| Room 1 | Main | Living Ro | 14.33 | 12.6 | Fireplace, Hardwood Floor, West View |
| Room 2 | Main | Dining Ro | 9.71 | 8.53 | W/O To Pool, Hardwood Floor, Combined w/Living |
| Room 3 | Main | Kitchen | 10.07 | 8.04 | Breakfast Area, Granite Counters |
| Room 4 | Main | Breakfast | 8.04 | 6.76 | Picture Window |
| Room 5 | Second | Primary B | 13.28 | 12.69 | Semi Ensuite, W/W Closet, Broadloom |
| Room 6 | Second | Bedroom 2 | 41.85 | 28.63 | W/W Closet, Broadloom |
| Room 7 | Second | Bedroom 3 | 33.59 | 32.28 | Double Closet, Broadloom |
| Room 8 | Basement | Recreatio | 24.01 | 16.01 | 3 Pc Bath, Vinyl Floor, Open Concept |
| Washroom Type | No. of Pieces | Level |
| Washroom Type 1 | 2 | Main |
| Washroom Type 2 | 5 | Second |
| Washroom Type 3 | 3 | Basement |
| Washroom Type 4 | 0 | |
| Washroom Type 5 | 0 |
| Total Area: | 0.00 |
| Property Type: | Semi-Detached |
| Style: | 2-Storey |
| Exterior: | Brick, Aluminum Siding |
| Garage Type: | Attached |
| (Parking/)Drive: | Private |
| Drive Parking Spaces: | 1 |
| Park #1 | |
| Parking Type: | Private |
| Park #2 | |
| Parking Type: | Private |
| Pool: | Inground |
| Approximatly Square Footage: | 1100-1500 |
| CAC Included: | N |
| Water Included: | N |
| Cabel TV Included: | N |
| Common Elements Included: | N |
| Heat Included: | N |
| Parking Included: | N |
| Condo Tax Included: | N |
| Building Insurance Included: | N |
| Fireplace/Stove: | Y |
| Heat Type: | Forced Air |
| Central Air Conditioning: | Central Air |
| Central Vac: | N |
| Laundry Level: | Syste |
| Ensuite Laundry: | F |
| Sewers: | Sewer |
$
%
Years
This calculator is for demonstration purposes only. Always consult a professional
financial advisor before making personal financial decisions.
| Although the information displayed is believed to be accurate, no warranties or representations are made of any kind. |
| SUTTON GROUP-HERITAGE REALTY INC. |
|
|

HANIF ARKIAN
Broker
Dir:
416-871-6060
Bus:
416-798-7777
Fax:
905-660-5393
| Virtual Tour | Book Showing | Email a Friend |
Jump To:
At a Glance:
| Type: | Freehold - Semi-Detached |
| Area: | Durham |
| Municipality: | Oshawa |
| Neighbourhood: | Centennial |
| Style: | 2-Storey |
| Tax: | $4,280.91 |
| Beds: | 3 |
| Baths: | 3 |
| Fireplace: | Y |
| Pool: | Inground |
Locatin Map:
Payment Calculator:

