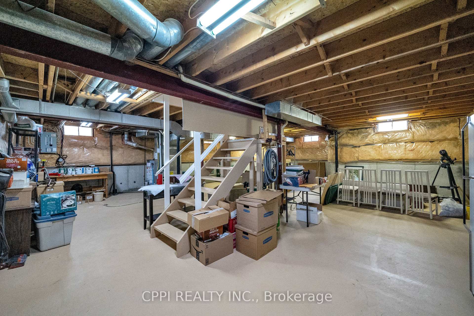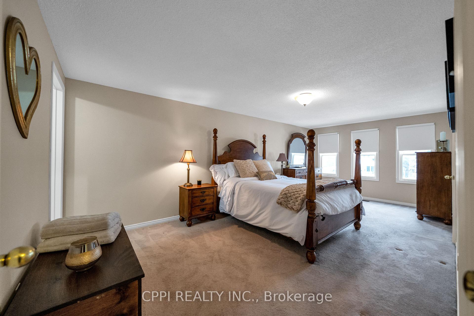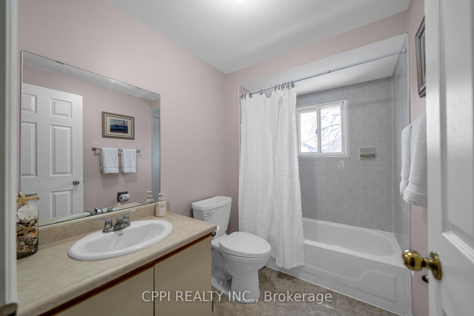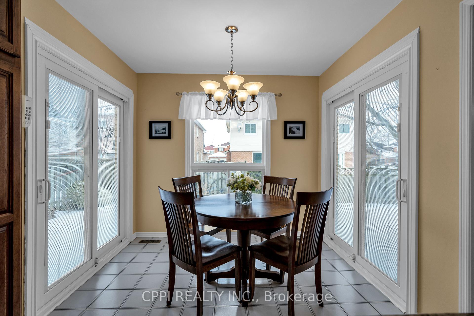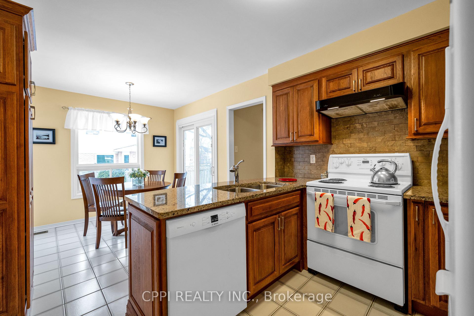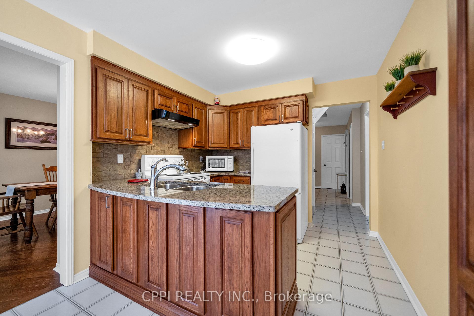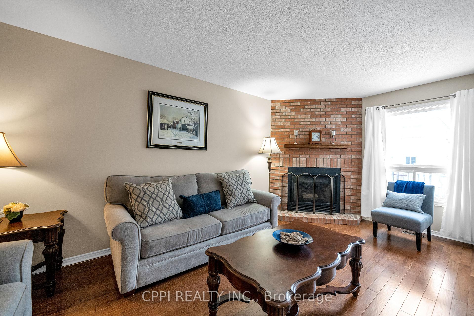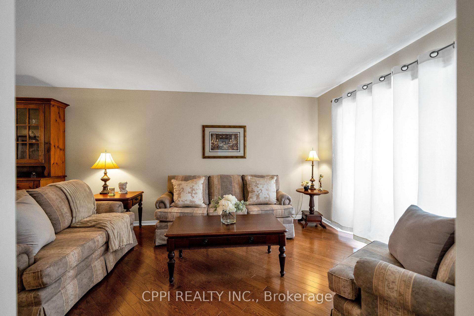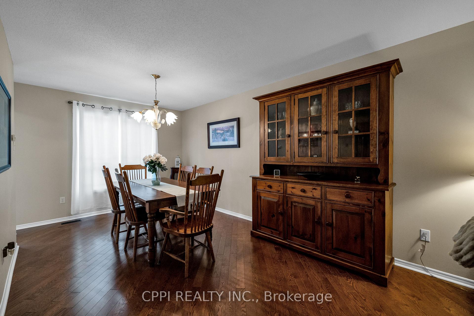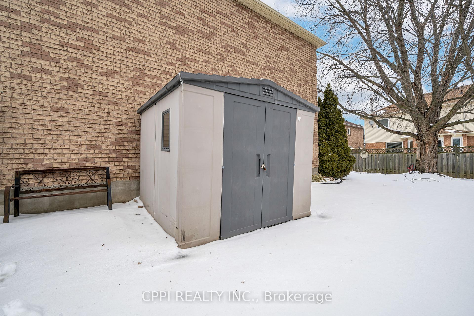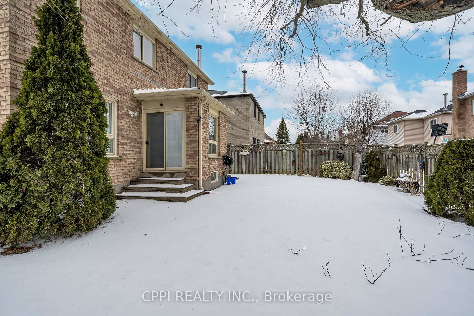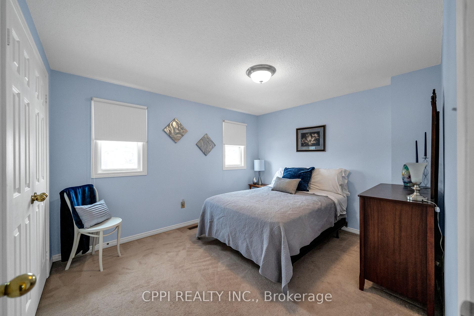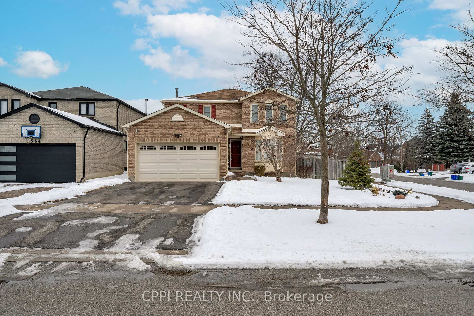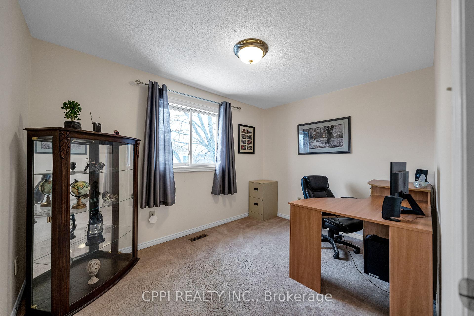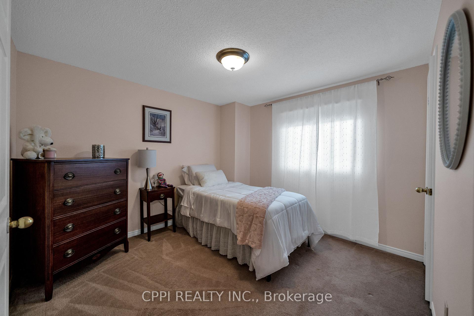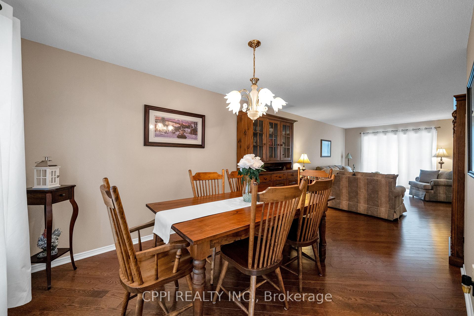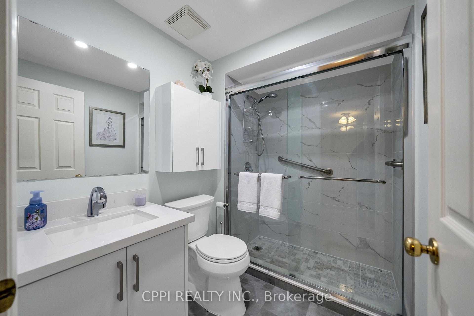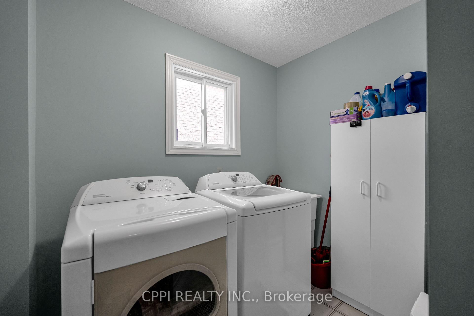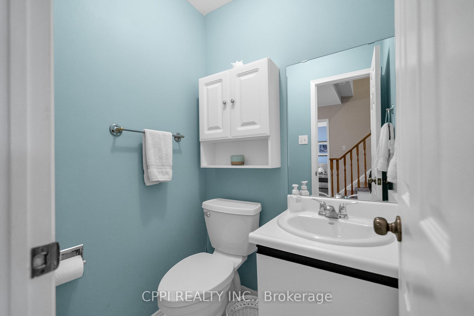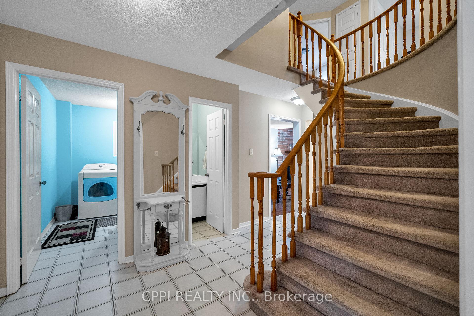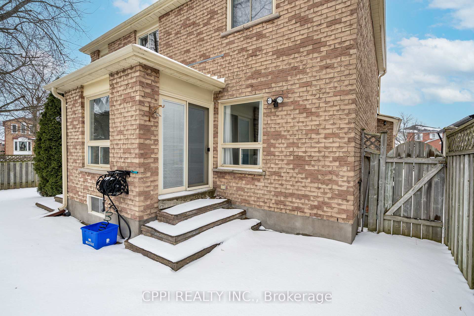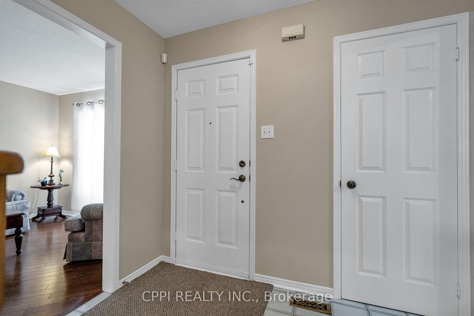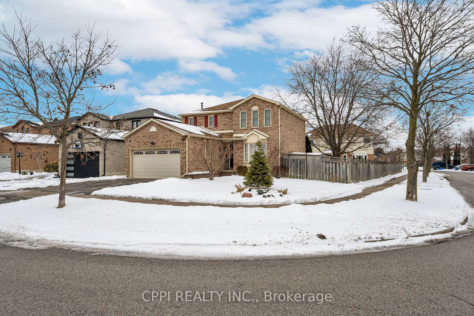$1,049,000
Available - For Sale
Listing ID: E12005911
1566 Somergrove Cres , Pickering, L1X 2J4, Durham
| Welcome to 1566 Somergrove Crescent! This charming 4-bedroom home is on a corner lot and offers great value in a highly sought-after family-friendly neighborhood. Nestled in the heart of Pickering, this residence combines the best of both worlds comfortably established with timeless appeal, while still offering plenty of potential for personalization. The home boasts well maintained hardwood floors and spacious layout features generously sized rooms, including four bedrooms that can comfortably accommodate a growing family. While the home maintains a classic charm, its in good shape overall and is ready for you to make it your own. The well-maintained exterior and classic design give a warm, welcoming first impression. The surrounding area enhances the appeal of this home. Located in a quiet, tree-lined crescent, you'll enjoy the tranquility of suburban living while still being just moments away from local parks, excellent schools, and shopping options. Pickering Town Centre and the 401 are easily accessible, providing quick connections to the rest of the Greater Toronto Area. The proximity to beautiful Lake Ontario means you can enjoy scenic views and outdoor recreation just a short drive away. Whether you're looking to move in right away or invest in a property with great potential, 1566 Somergrove Crescent is a perfect fit. This is your chance to own in one of Pickering's most desirable neighborhoods. Don't miss out, book your showing today! |
| Price | $1,049,000 |
| Taxes: | $5911.00 |
| Assessment Year: | 2024 |
| Occupancy: | Vacant |
| Address: | 1566 Somergrove Cres , Pickering, L1X 2J4, Durham |
| Directions/Cross Streets: | Brock and Rossland |
| Rooms: | 7 |
| Bedrooms: | 4 |
| Bedrooms +: | 0 |
| Family Room: | T |
| Basement: | Unfinished |
| Washroom Type | No. of Pieces | Level |
| Washroom Type 1 | 4 | |
| Washroom Type 2 | 2 | |
| Washroom Type 3 | 0 | |
| Washroom Type 4 | 0 | |
| Washroom Type 5 | 0 |
| Total Area: | 0.00 |
| Property Type: | Detached |
| Style: | 2-Storey |
| Exterior: | Brick |
| Garage Type: | Attached |
| Drive Parking Spaces: | 2 |
| Pool: | None |
| Approximatly Square Footage: | 1500-2000 |
| CAC Included: | N |
| Water Included: | N |
| Cabel TV Included: | N |
| Common Elements Included: | N |
| Heat Included: | N |
| Parking Included: | N |
| Condo Tax Included: | N |
| Building Insurance Included: | N |
| Fireplace/Stove: | N |
| Heat Type: | Forced Air |
| Central Air Conditioning: | Central Air |
| Central Vac: | Y |
| Laundry Level: | Syste |
| Ensuite Laundry: | F |
| Sewers: | Sewer |
$
%
Years
This calculator is for demonstration purposes only. Always consult a professional
financial advisor before making personal financial decisions.
| Although the information displayed is believed to be accurate, no warranties or representations are made of any kind. |
| CPPI REALTY INC. |
|
|

HANIF ARKIAN
Broker
Dir:
416-871-6060
Bus:
416-798-7777
Fax:
905-660-5393
| Book Showing | Email a Friend |
Jump To:
At a Glance:
| Type: | Freehold - Detached |
| Area: | Durham |
| Municipality: | Pickering |
| Neighbourhood: | Brock Ridge |
| Style: | 2-Storey |
| Tax: | $5,911 |
| Beds: | 4 |
| Baths: | 3 |
| Fireplace: | N |
| Pool: | None |
Locatin Map:
Payment Calculator:

