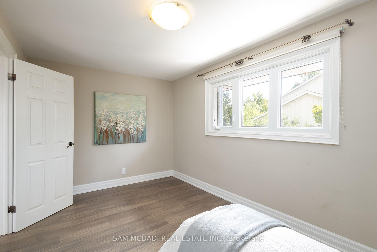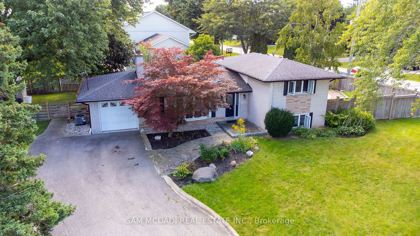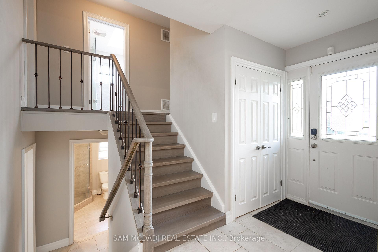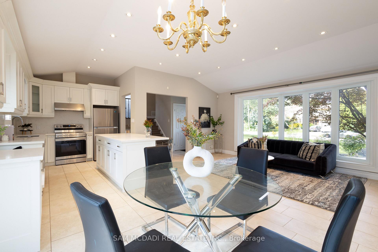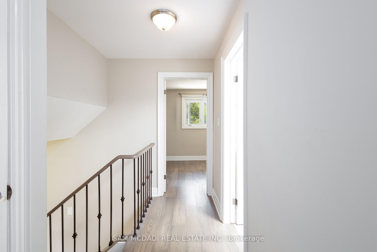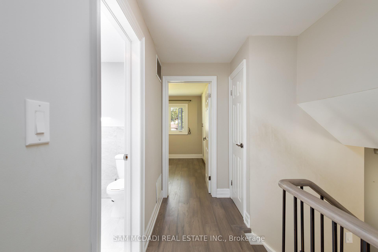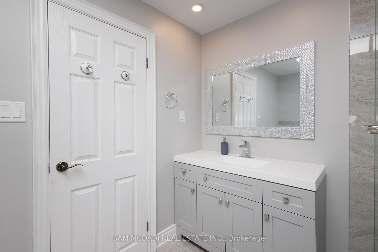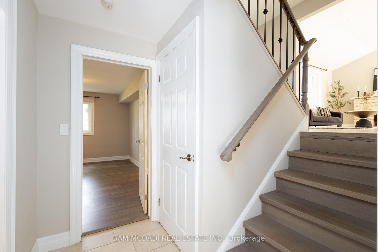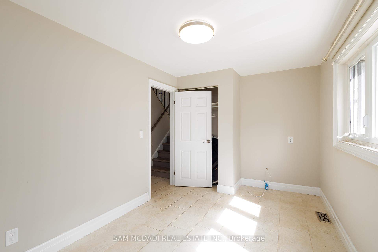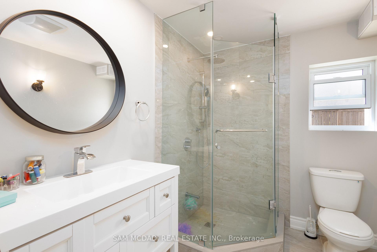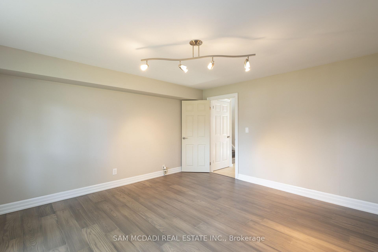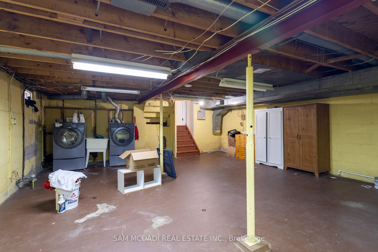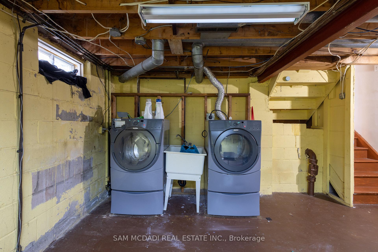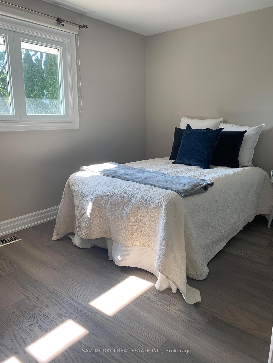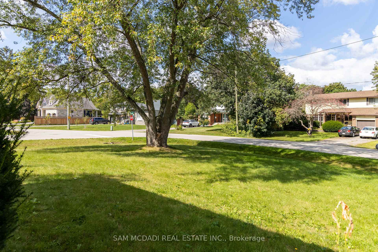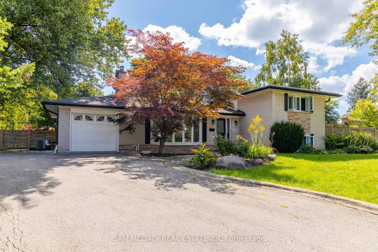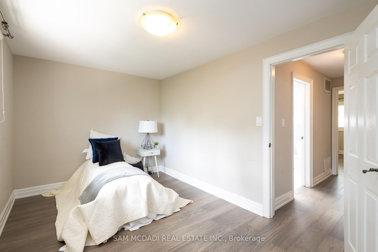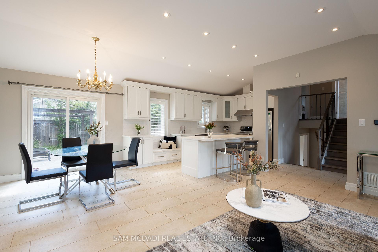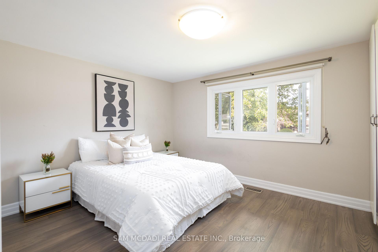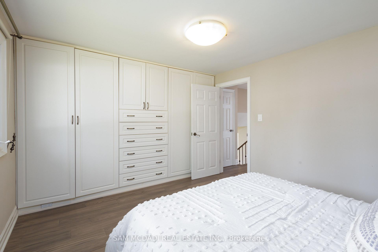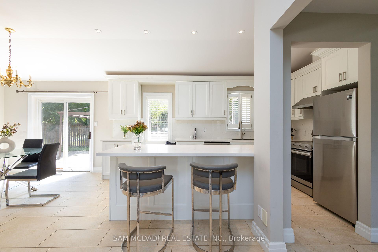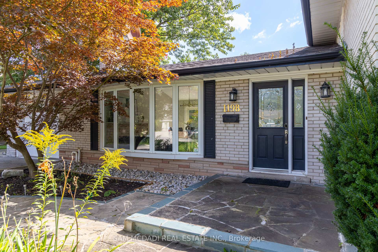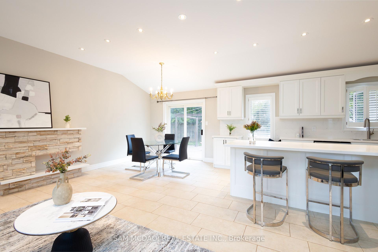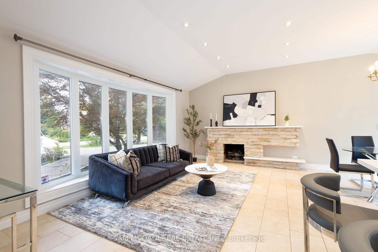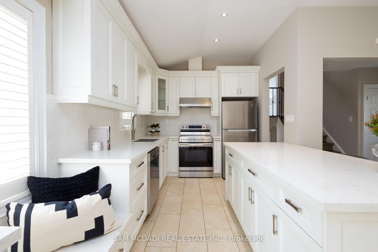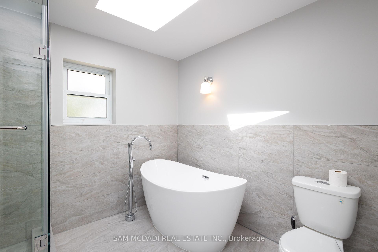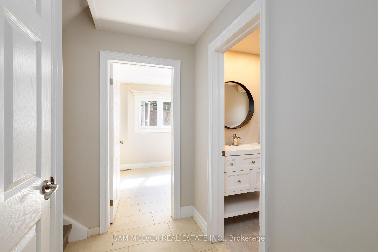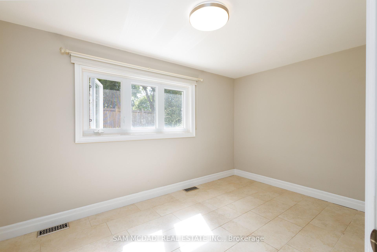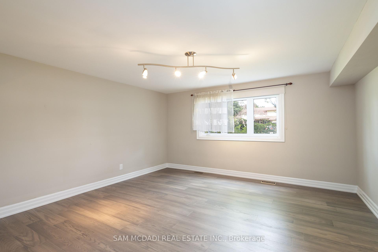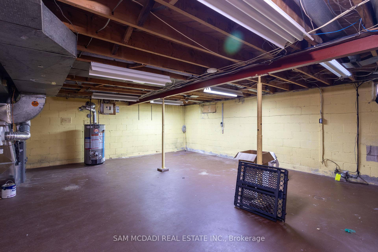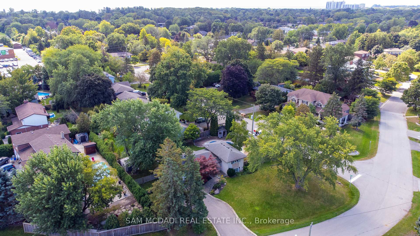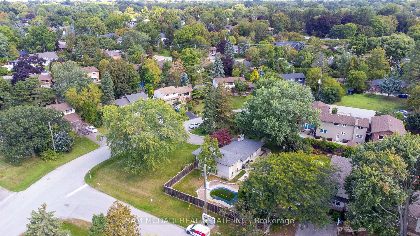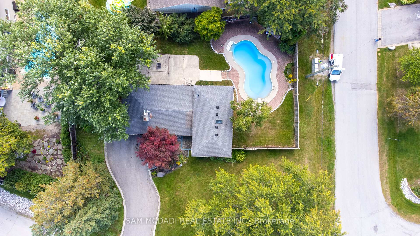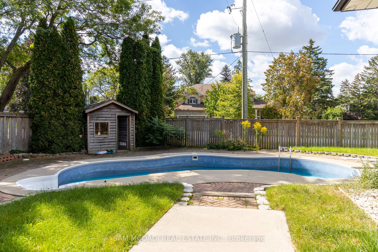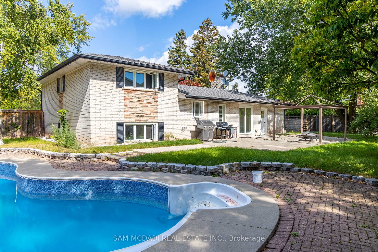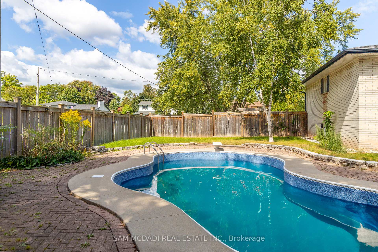$1,670,000
Available - For Sale
Listing ID: W12079723
1198 Willowbrook Driv South , Oakville, L6L 2J8, Halton
| Fully Detached Home on a Rare 120-Foot Corner Lot in Prime South West Oakville Nestled on an expansive 120-foot frontage corner lot in the heart of South West Oakville, this updated home presents a rare and exciting opportunity. Whether you're looking to move in, expand, or build your custom dream home, this property offers unmatched versatility. The large, fully fenced backyard is a true highlight, featuring a stunning lagoon-style inground pool perfect for entertaining, unwinding, and soaking up the summer sun. A prime offering in one of Oakville's most coveted neighborhoods! |
| Price | $1,670,000 |
| Taxes: | $7074.84 |
| Occupancy: | Vacant |
| Address: | 1198 Willowbrook Driv South , Oakville, L6L 2J8, Halton |
| Acreage: | < .50 |
| Directions/Cross Streets: | Rebecca/Fourth Line |
| Rooms: | 7 |
| Bedrooms: | 4 |
| Bedrooms +: | 0 |
| Family Room: | F |
| Basement: | Partially Fi |
| Level/Floor | Room | Length(ft) | Width(ft) | Descriptions | |
| Room 1 | Main | Living Ro | 11.61 | 18.17 | Ceramic Floor, Fireplace, Vaulted Ceiling(s) |
| Room 2 | Main | Dining Ro | 8.86 | 9.09 | Ceramic Floor, Combined w/Living, W/O To Yard |
| Room 3 | Main | Kitchen | 8.72 | 15.74 | Centre Island, Quartz Counter, Backsplash |
| Room 4 | Second | Primary B | 11.25 | 14.43 | Hardwood Floor, Overlooks Backyard, Closet Organizers |
| Room 5 | Second | Bedroom 2 | 8.76 | 14.73 | Hardwood Floor, Overlooks Backyard, South View |
| Room 6 | Lower | Bedroom 3 | 8.4 | 7.61 | Ceramic Floor, Overlooks Backyard, South View |
| Room 7 | Lower | Bedroom 4 | 14.1 | 14.14 | Hardwood Floor, Overlooks Frontyard, Large Window |
| Washroom Type | No. of Pieces | Level |
| Washroom Type 1 | 4 | Second |
| Washroom Type 2 | 3 | Lower |
| Washroom Type 3 | 0 | |
| Washroom Type 4 | 0 | |
| Washroom Type 5 | 0 | |
| Washroom Type 6 | 4 | Second |
| Washroom Type 7 | 3 | Lower |
| Washroom Type 8 | 0 | |
| Washroom Type 9 | 0 | |
| Washroom Type 10 | 0 |
| Total Area: | 0.00 |
| Property Type: | Detached |
| Style: | Sidesplit 4 |
| Exterior: | Brick |
| Garage Type: | Attached |
| (Parking/)Drive: | Private Do |
| Drive Parking Spaces: | 6 |
| Park #1 | |
| Parking Type: | Private Do |
| Park #2 | |
| Parking Type: | Private Do |
| Pool: | Inground |
| Other Structures: | Garden Shed |
| Approximatly Square Footage: | 700-1100 |
| CAC Included: | N |
| Water Included: | N |
| Cabel TV Included: | N |
| Common Elements Included: | N |
| Heat Included: | N |
| Parking Included: | N |
| Condo Tax Included: | N |
| Building Insurance Included: | N |
| Fireplace/Stove: | Y |
| Heat Type: | Forced Air |
| Central Air Conditioning: | Central Air |
| Central Vac: | N |
| Laundry Level: | Syste |
| Ensuite Laundry: | F |
| Sewers: | Sewer |
$
%
Years
This calculator is for demonstration purposes only. Always consult a professional
financial advisor before making personal financial decisions.
| Although the information displayed is believed to be accurate, no warranties or representations are made of any kind. |
| SAM MCDADI REAL ESTATE INC. |
|
|

HANIF ARKIAN
Broker
Dir:
416-871-6060
Bus:
416-798-7777
Fax:
905-660-5393
| Book Showing | Email a Friend |
Jump To:
At a Glance:
| Type: | Freehold - Detached |
| Area: | Halton |
| Municipality: | Oakville |
| Neighbourhood: | 1020 - WO West |
| Style: | Sidesplit 4 |
| Tax: | $7,074.84 |
| Beds: | 4 |
| Baths: | 2 |
| Fireplace: | Y |
| Pool: | Inground |
Locatin Map:
Payment Calculator:

