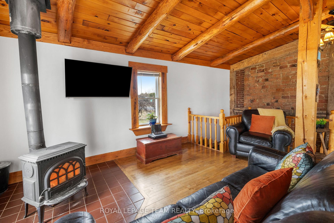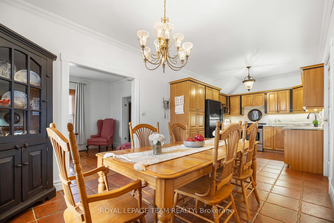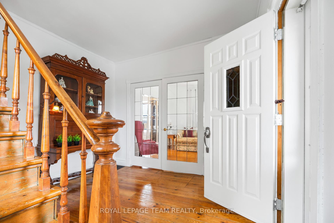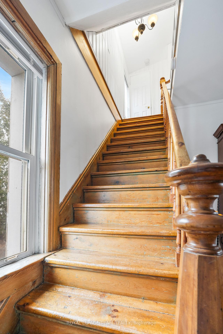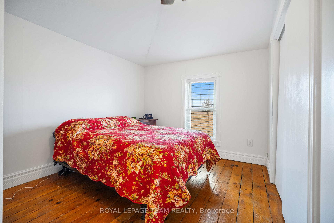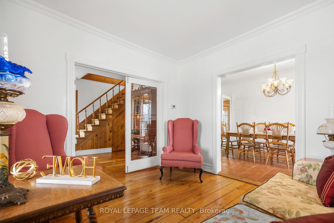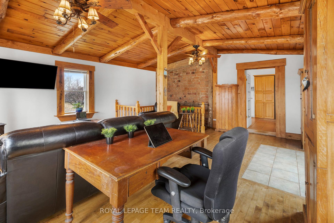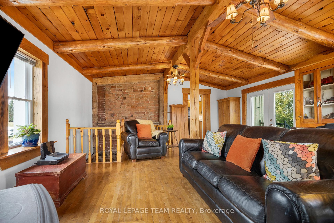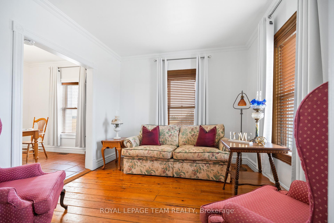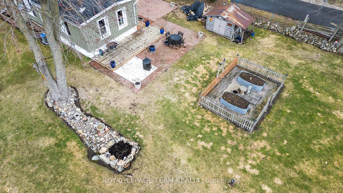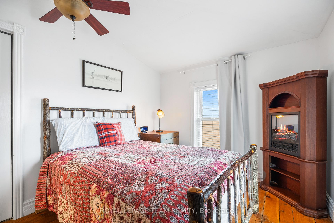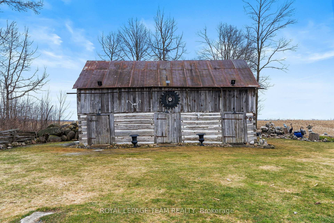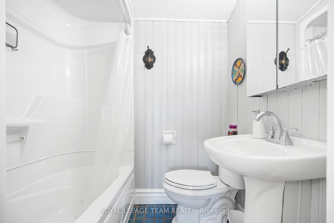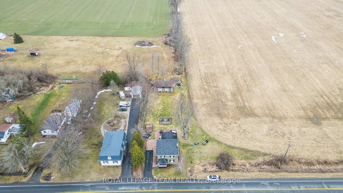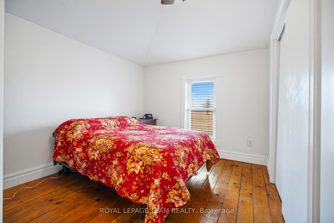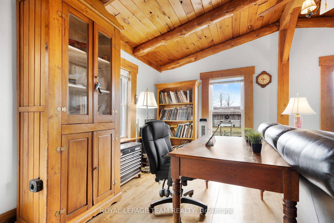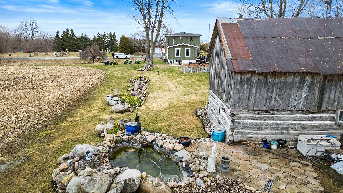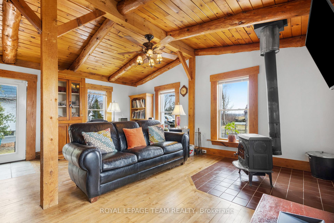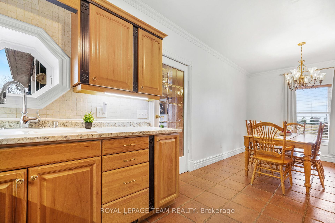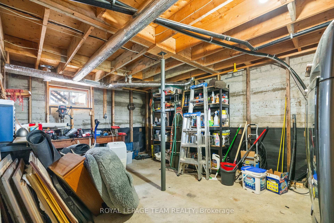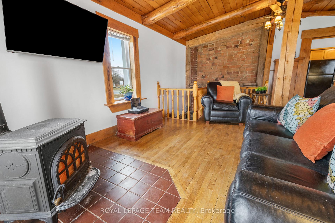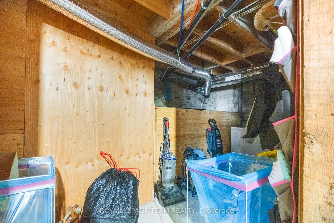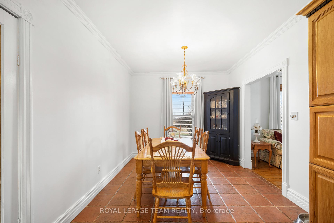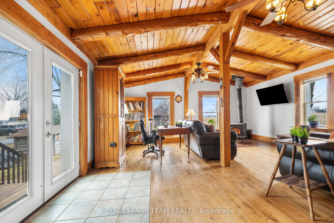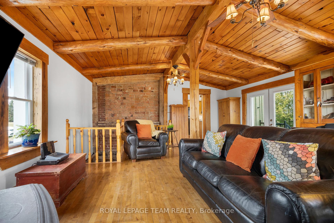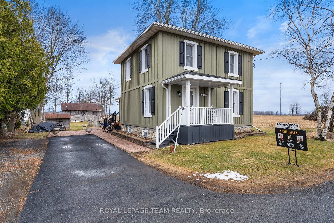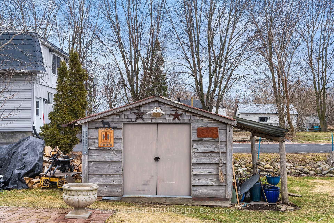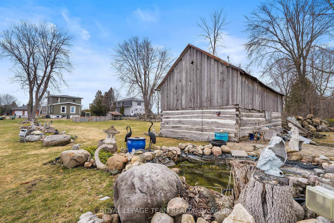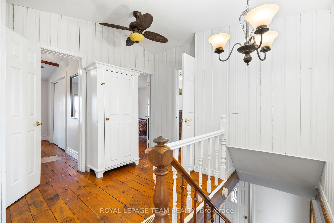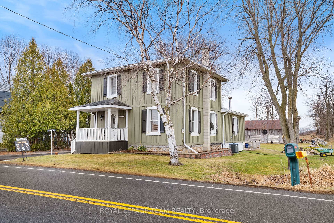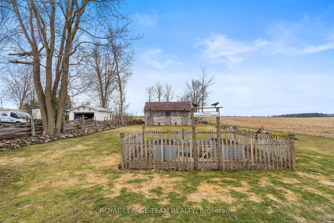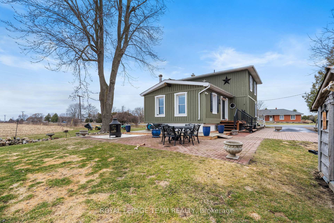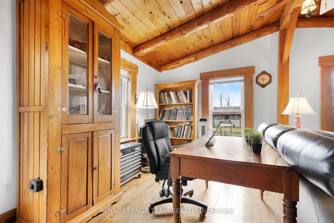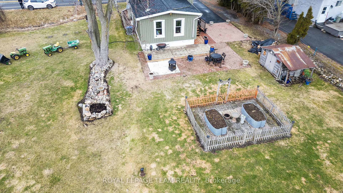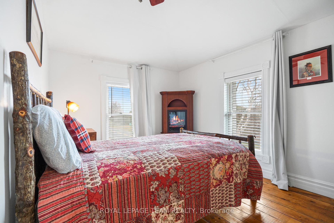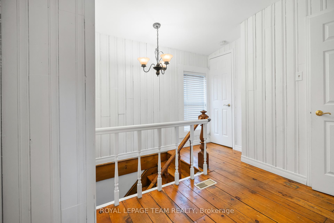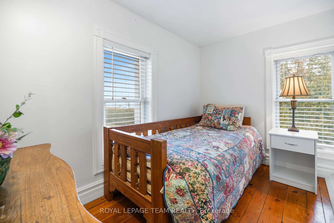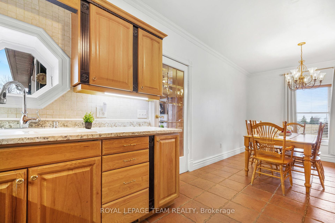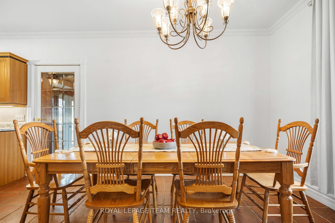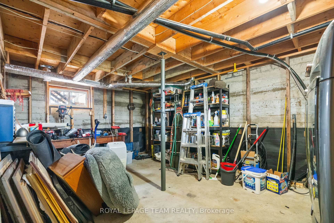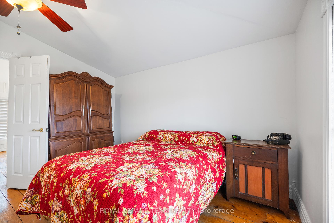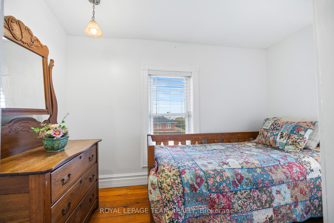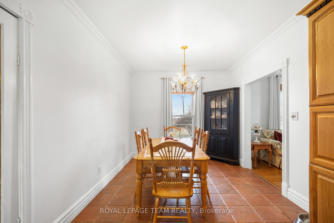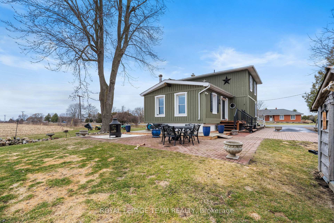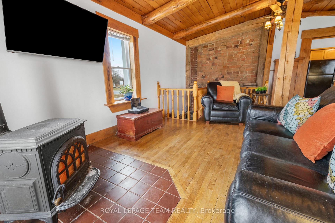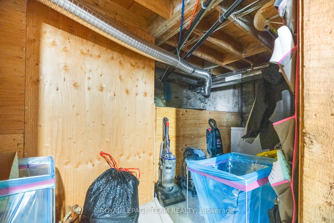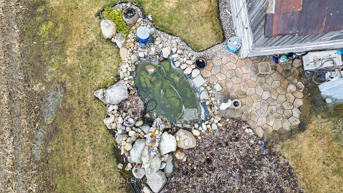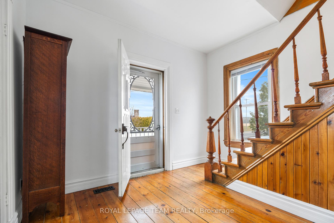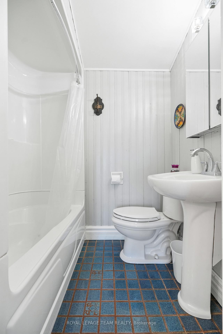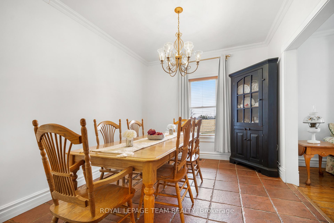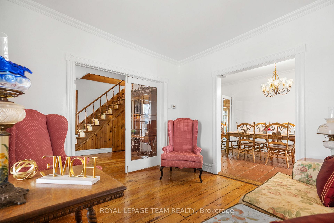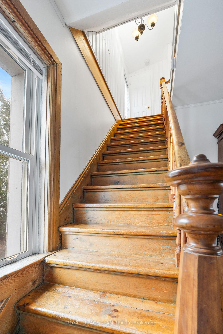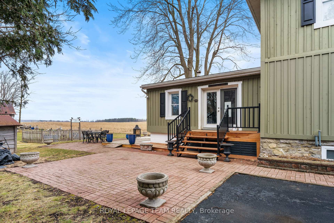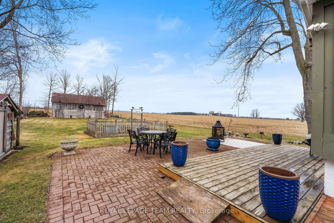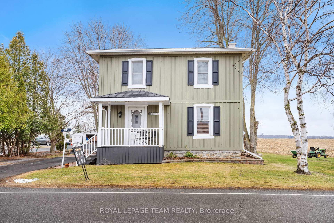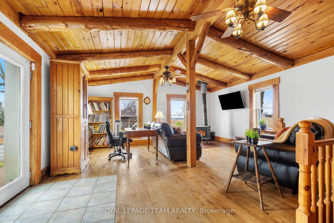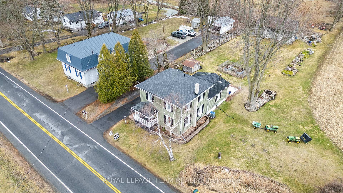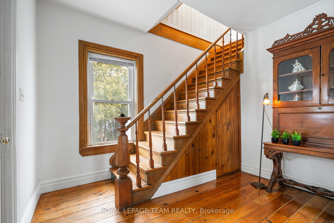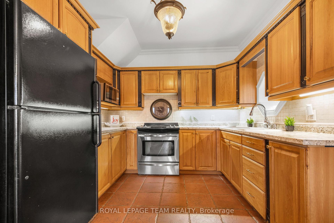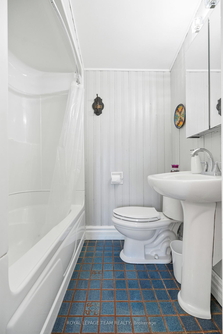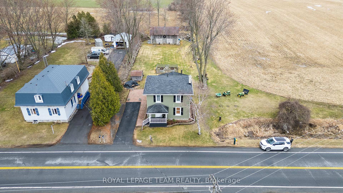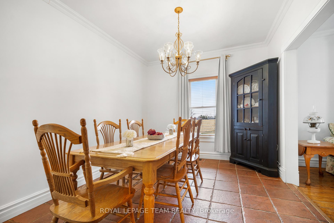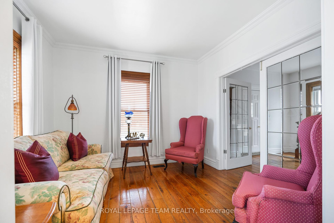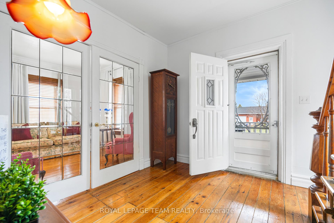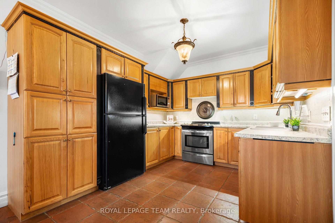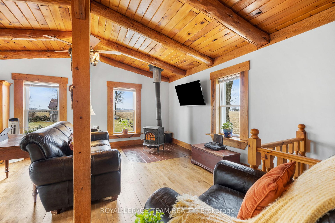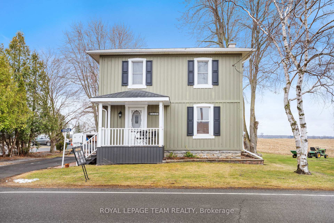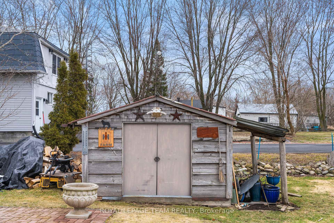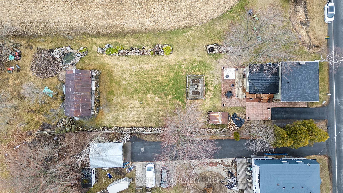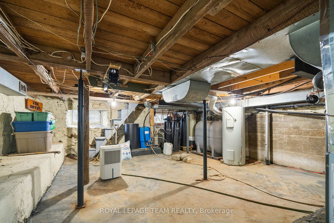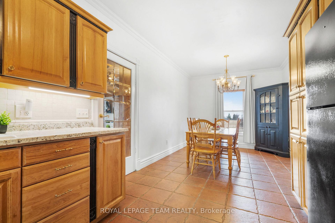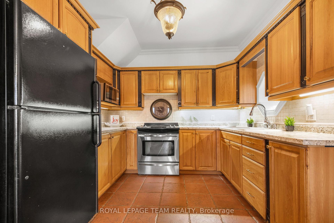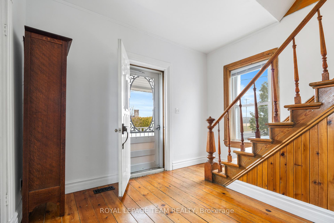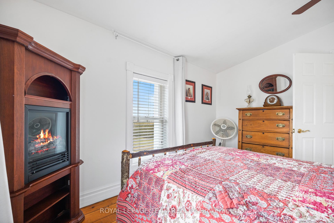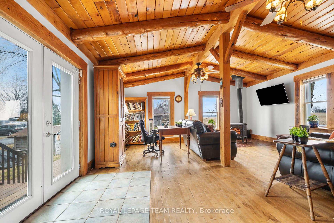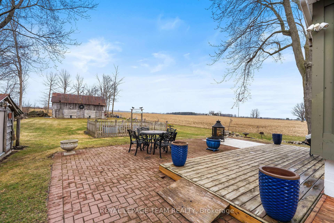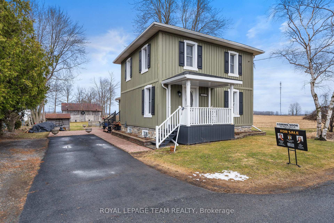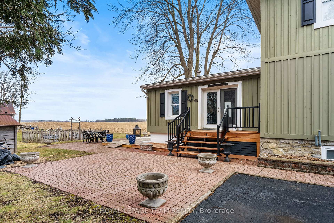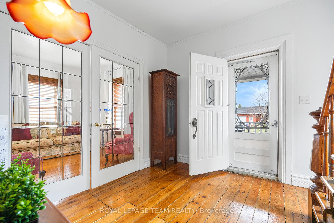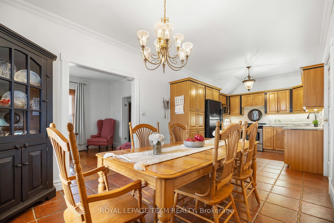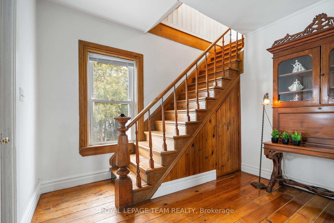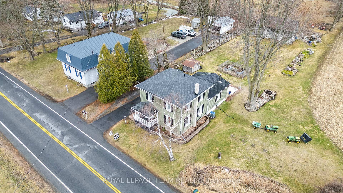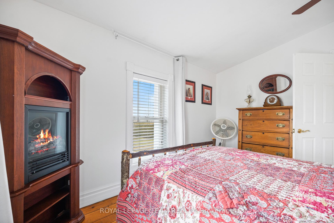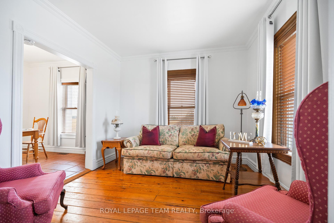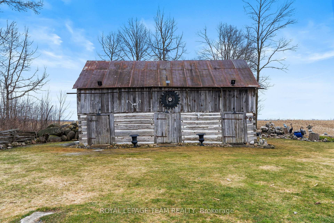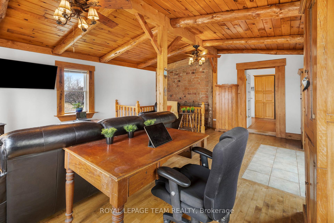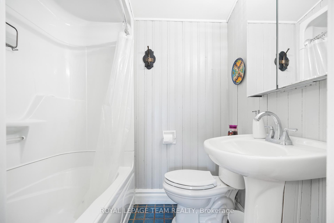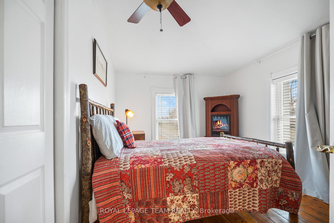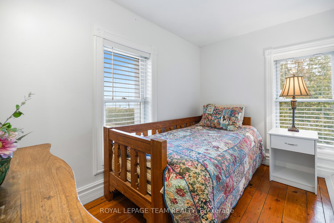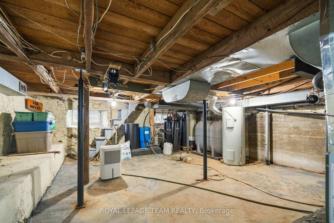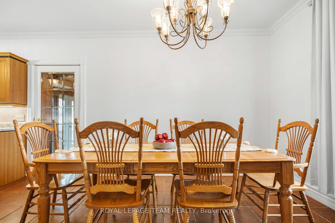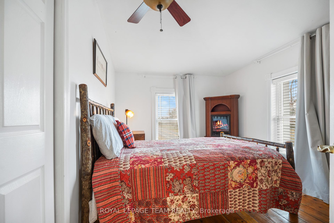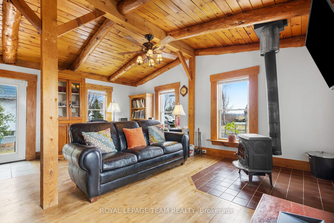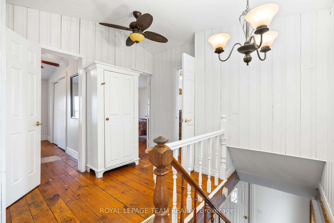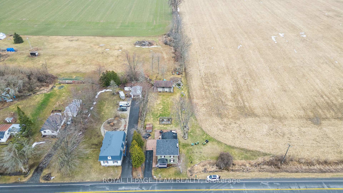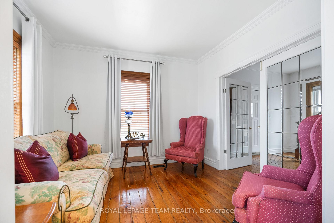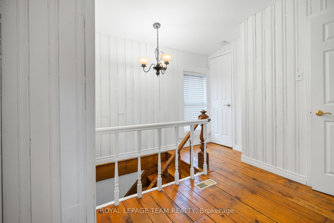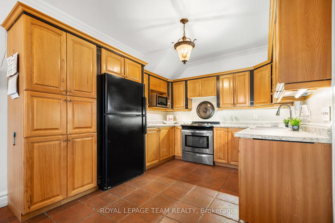$474,900
Available - For Sale
Listing ID: X12079757
12638 County Rd 18 Road , South Dundas, K0C 2H0, Stormont, Dundas
| Adorable Country Home with Room to Grow Perfect for First-Time Buyers or Young Families! Welcome to Williamsburg, where small-town charm meets cozy comfort. This cute-as-a-button 2-storey home, built in 1900 and lovingly cared for over the years, is full of character and warmth just waiting for its next chapter.Offering 3 bedrooms and 1 full bath, this home is the perfect place to put down roots. Whether you're starting a family or searching for your first home, you'll love the inviting feel and functional layout. The bright eat-in kitchen is ideal for weekday breakfasts and weekend baking, while the cozy family room with a wood stove adds that perfect touch of rustic charm especially on cooler nights.Theres plenty of room to make memories both inside and out. The spacious country lot gives kids room to play, space for a garden, and endless possibilities for outdoor fun. Need a workshop, extra storage, or dreaming of your own creative space? The two-storey barn is a standout feature with so much potential to make it your own.This home combines the charm of country living with the convenience of being just a short drive to town amenities, schools, and parks ideal for young families looking for both peace and practicality.Why you'll love it here? Affordable entry into homeownership. Peaceful country setting. Bonus barn for hobbies, storage, or future projects. Warm, welcoming community feel. Start your homeownership journey in a place that feels like home the moment you arrive. This Williamsburg gem is ready for you! |
| Price | $474,900 |
| Taxes: | $2222.00 |
| Assessment Year: | 2024 |
| Occupancy: | Owner |
| Address: | 12638 County Rd 18 Road , South Dundas, K0C 2H0, Stormont, Dundas |
| Directions/Cross Streets: | Whittaker Rd |
| Rooms: | 8 |
| Bedrooms: | 3 |
| Bedrooms +: | 0 |
| Family Room: | T |
| Basement: | Unfinished |
| Level/Floor | Room | Length(ft) | Width(ft) | Descriptions | |
| Room 1 | Ground | Family Ro | 17.38 | 20.66 | Carpet Free |
| Room 2 | Ground | Kitchen | 11.15 | 10.56 | |
| Room 3 | Ground | Dining Ro | 11.48 | 9.97 | |
| Room 4 | Ground | Foyer | 9.97 | 10.56 | |
| Room 5 | Ground | Living Ro | 11.22 | 10.56 | |
| Room 6 | Second | Bedroom 2 | 12.14 | 8.86 | |
| Room 7 | Second | Bedroom 3 | 10.17 | 3.28 | |
| Room 8 | Second | Primary B | 12.14 | 6.56 | |
| Room 9 | Second | Bathroom | 10.5 | 3.28 | 4 Pc Bath |
| Washroom Type | No. of Pieces | Level |
| Washroom Type 1 | 4 | |
| Washroom Type 2 | 0 | |
| Washroom Type 3 | 0 | |
| Washroom Type 4 | 0 | |
| Washroom Type 5 | 0 |
| Total Area: | 0.00 |
| Property Type: | Detached |
| Style: | 2-Storey |
| Exterior: | Board & Batten |
| Garage Type: | None |
| Drive Parking Spaces: | 4 |
| Pool: | None |
| Approximatly Square Footage: | 1500-2000 |
| CAC Included: | N |
| Water Included: | N |
| Cabel TV Included: | N |
| Common Elements Included: | N |
| Heat Included: | N |
| Parking Included: | N |
| Condo Tax Included: | N |
| Building Insurance Included: | N |
| Fireplace/Stove: | Y |
| Heat Type: | Forced Air |
| Central Air Conditioning: | Central Air |
| Central Vac: | N |
| Laundry Level: | Syste |
| Ensuite Laundry: | F |
| Sewers: | Septic |
$
%
Years
This calculator is for demonstration purposes only. Always consult a professional
financial advisor before making personal financial decisions.
| Although the information displayed is believed to be accurate, no warranties or representations are made of any kind. |
| ROYAL LEPAGE TEAM REALTY |
|
|

HANIF ARKIAN
Broker
Dir:
416-871-6060
Bus:
416-798-7777
Fax:
905-660-5393
| Virtual Tour | Book Showing | Email a Friend |
Jump To:
At a Glance:
| Type: | Freehold - Detached |
| Area: | Stormont, Dundas and Glengarry |
| Municipality: | South Dundas |
| Neighbourhood: | 704 - South Dundas (Williamsburgh) Twp |
| Style: | 2-Storey |
| Tax: | $2,222 |
| Beds: | 3 |
| Baths: | 2 |
| Fireplace: | Y |
| Pool: | None |
Locatin Map:
Payment Calculator:

