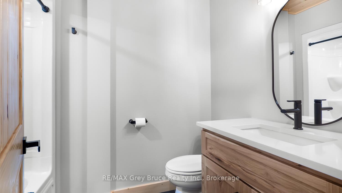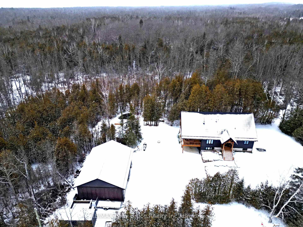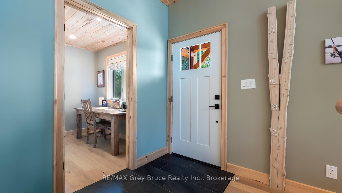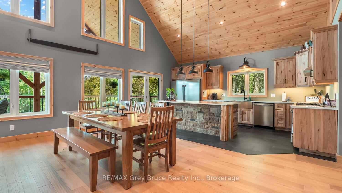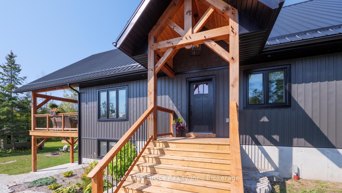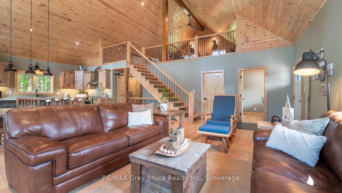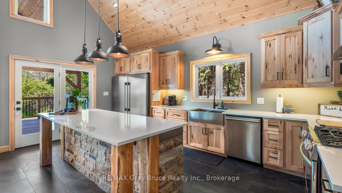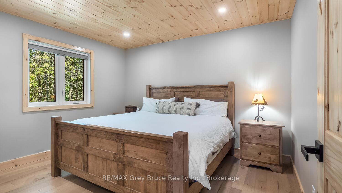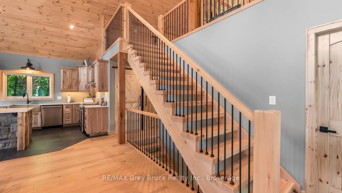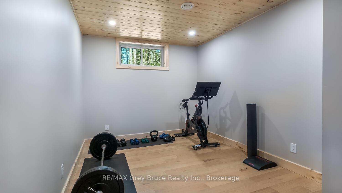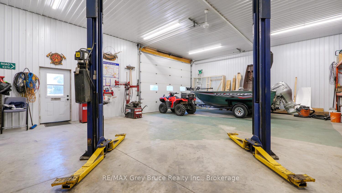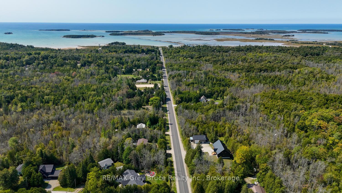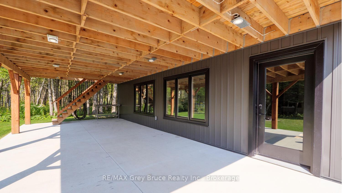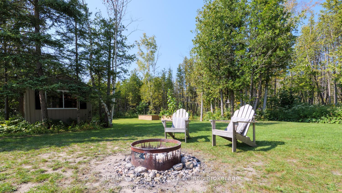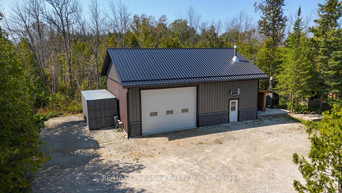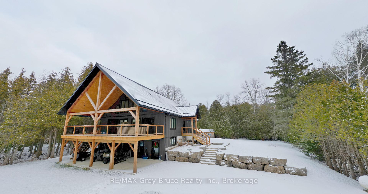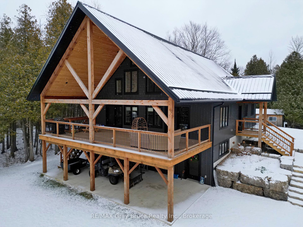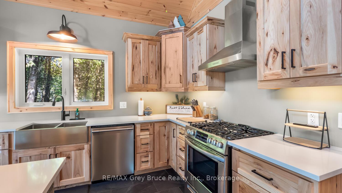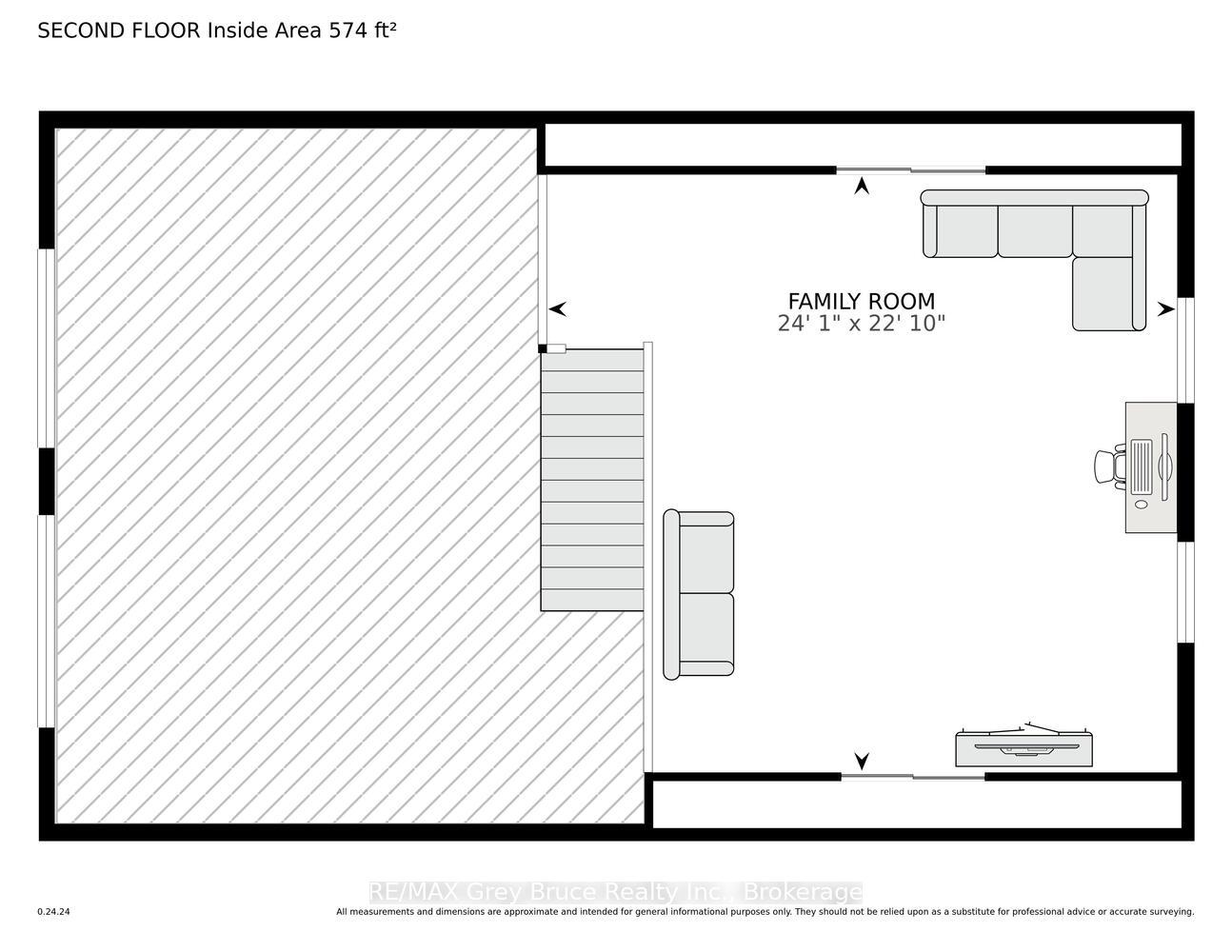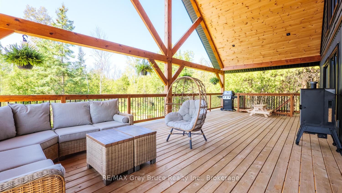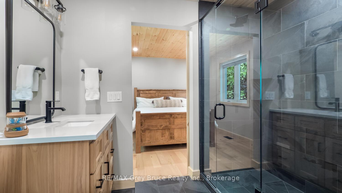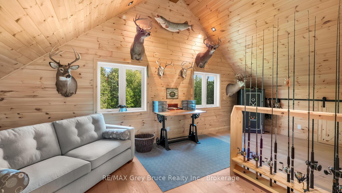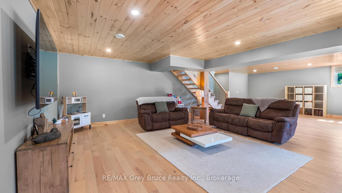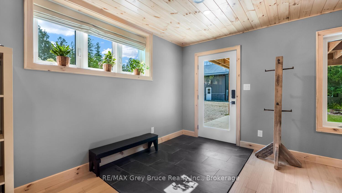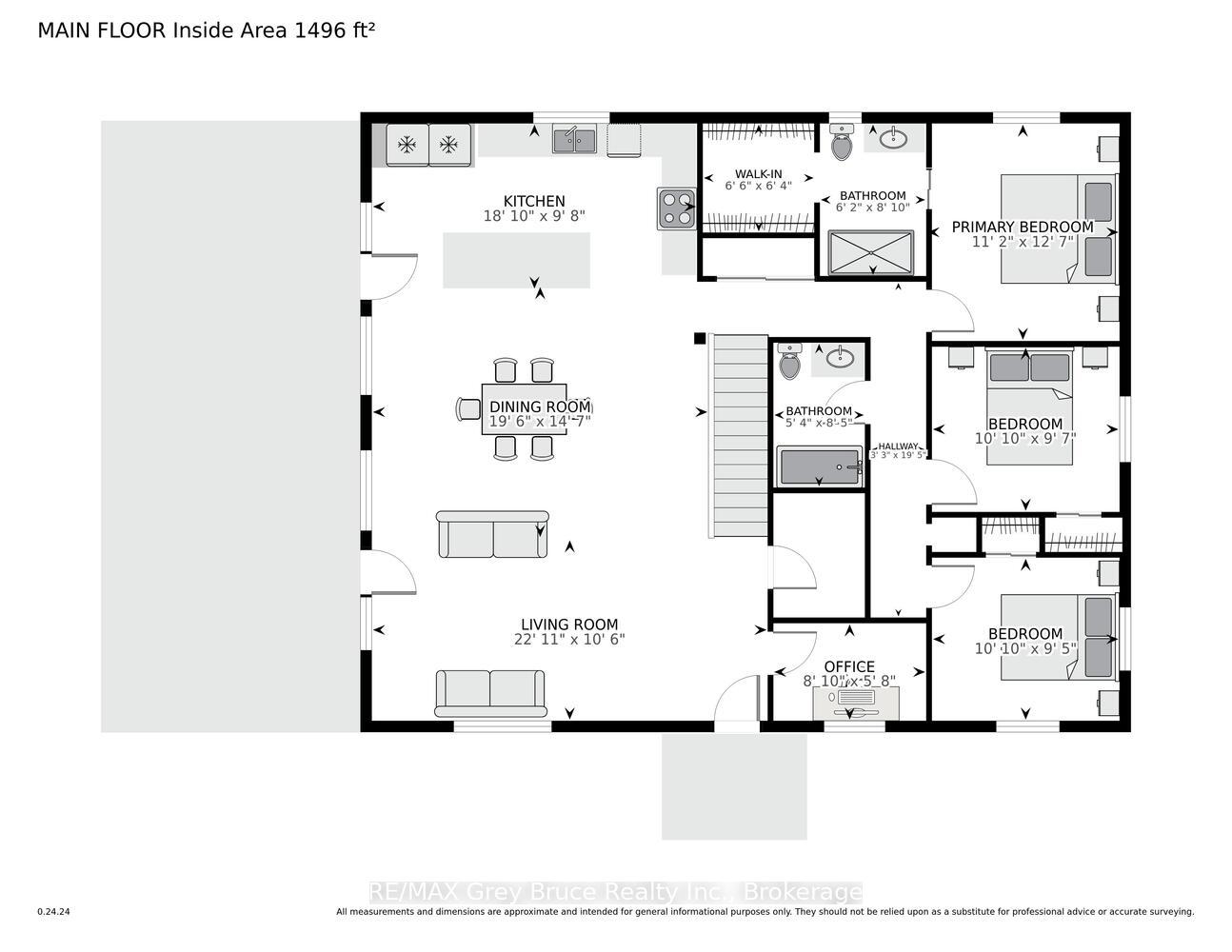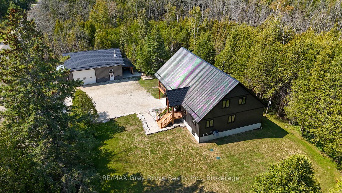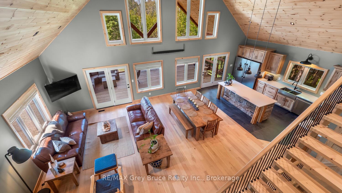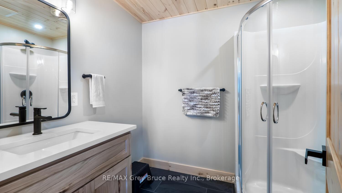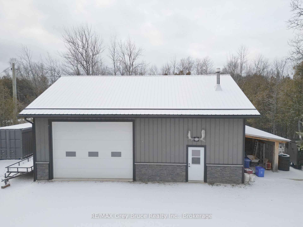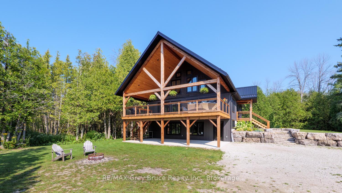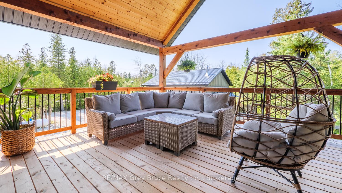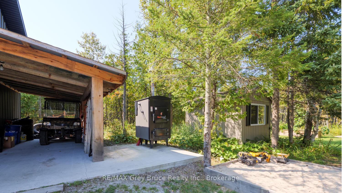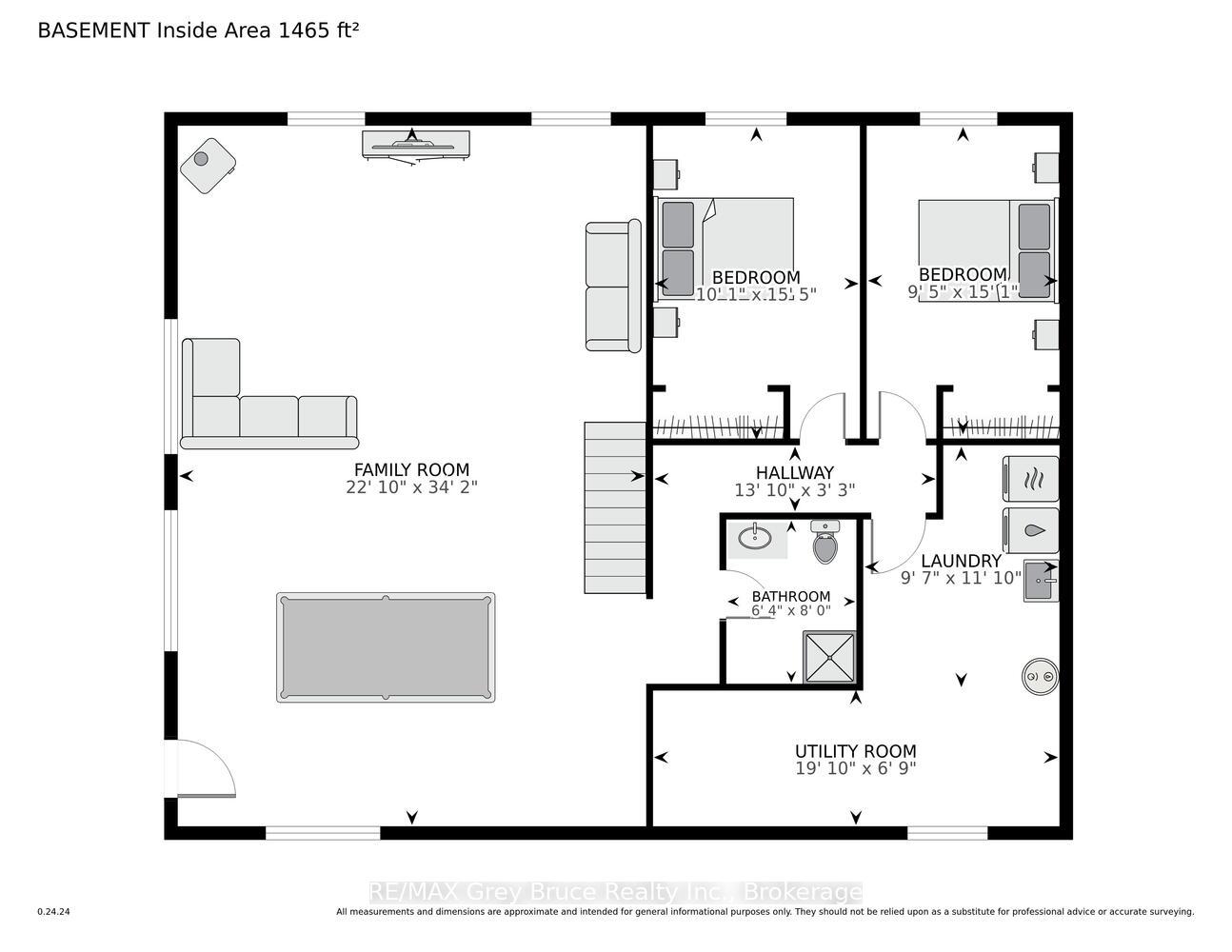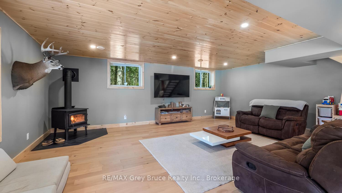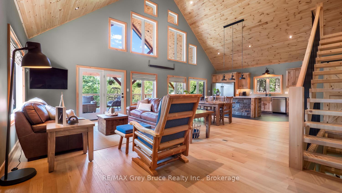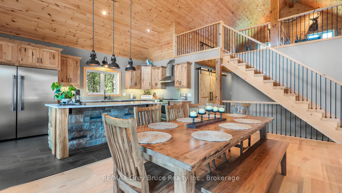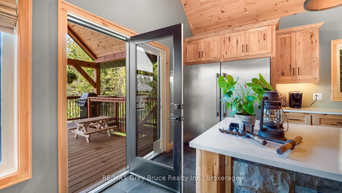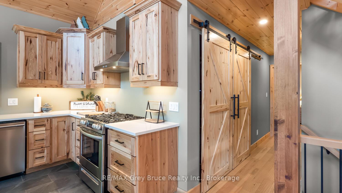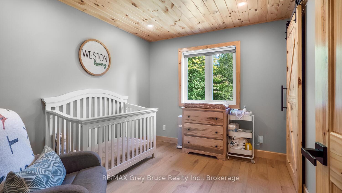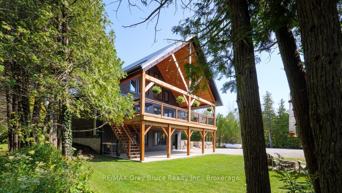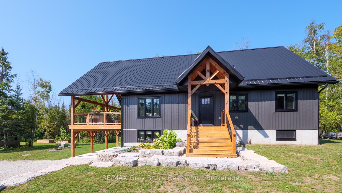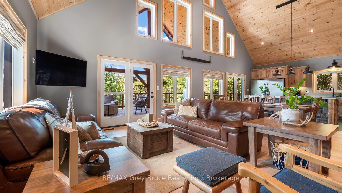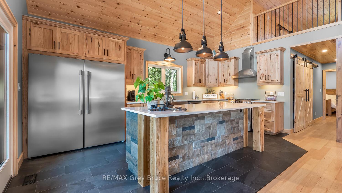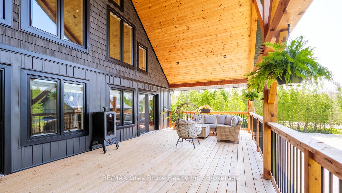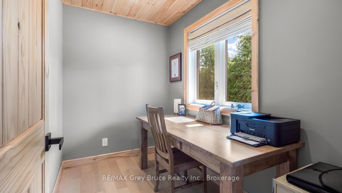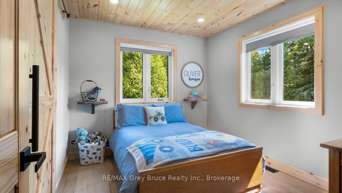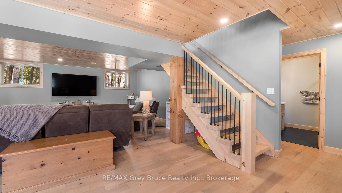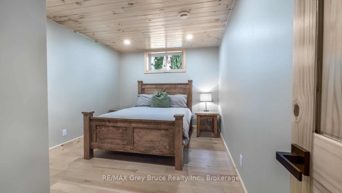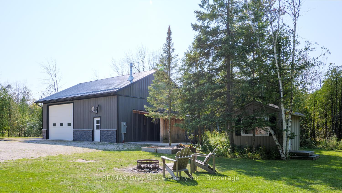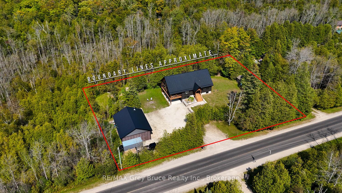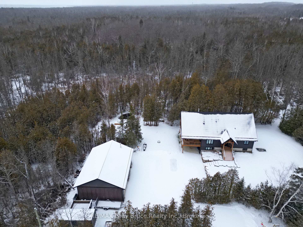$1,199,000
Available - For Sale
Listing ID: X12005511
143 OLIPHANT Way , South Bruce Peninsula, N0H 2T0, Bruce
| Tired of the hustle and bustle? This custom-built 2022 home in Oliphant on Lake Huron, just 10 minutes north of Sauble Beach, is your chance to trade city noise for fresh air, stunning sunsets, and endless outdoor adventure. This property is the perfect retreat, whether you're looking to retire in style or enjoy a premium getaway home. Spanning 3,685 sq/ft of high-end craftsmanship, this home features: A grand great room with soaring cathedral ceilings A designer kitchen with a stone-detailed island, Mennonite-built hickory cabinetry, and two spacious pantries and an office off the main entry. The primary suite has a walk-in closet and 3 pc ensuite bath. The versatile loft with vaulted ceiling and looks over the great room. There are 5 bedrooms in total (3 up and 2 on ground level). In addition to the bedrooms, full bathroom and laundry/utility room on the ground level there is a large family room with woodstove and its plumbed for a future wet bar-ideal for hosting guests A 40' x 30' heated garage/shop for all your recreational gear or hobbies A 16' x 36' covered porch, perfect for year-round indoor-outdoor living. Set on a low-maintenance 0.68-acre lot with beautiful armour stone landscaping, this property offers privacy without the hassle of constant upkeep. Modern efficiency meets comfort with a state-of-the-art water filtration system and high-efficiency heating via an outdoor wood-burning boiler and propane-forced air furnace. Whether it's your full-time sanctuary or weekend escape, this is the lifestyle you've been waiting for. |
| Price | $1,199,000 |
| Taxes: | $5527.38 |
| Assessment Year: | 2025 |
| Occupancy: | Owner |
| Address: | 143 OLIPHANT Way , South Bruce Peninsula, N0H 2T0, Bruce |
| Acreage: | .50-1.99 |
| Directions/Cross Streets: | Bruce 13 to Oliphant, Oliphant Way to 143 on the right. |
| Rooms: | 12 |
| Rooms +: | 6 |
| Bedrooms: | 3 |
| Bedrooms +: | 2 |
| Family Room: | T |
| Basement: | Walk-Out, Finished |
| Level/Floor | Room | Length(ft) | Width(ft) | Descriptions | |
| Room 1 | Main | Kitchen | 18.83 | 9.68 | Cathedral Ceiling(s), Pantry, W/O To Deck |
| Room 2 | Main | Dining Ro | 19.48 | 14.56 | Cathedral Ceiling(s), Open Concept |
| Room 3 | Main | Living Ro | 22.89 | 10.5 | Cathedral Ceiling(s), W/O To Deck |
| Room 4 | Main | Primary B | 11.15 | 12.6 | |
| Room 5 | Main | Bathroom | 6.17 | 8.82 | 3 Pc Ensuite |
| Room 6 | Main | Other | 6.49 | 6.33 | Walk-In Closet(s) |
| Room 7 | Main | Bedroom 2 | 10.82 | 9.58 | |
| Room 8 | Main | Bedroom 3 | 10.82 | 9.41 | |
| Room 9 | Main | Bathroom | 5.35 | 8.43 | 4 Pc Bath |
| Room 10 | Main | Office | 8.82 | 5.67 | |
| Room 11 | Main | Pantry | 5.35 | 6.99 | |
| Room 12 | Second | Loft | 24.08 | 22.83 | Cathedral Ceiling(s) |
| Room 13 | Ground | Family Ro | 22.83 | 34.14 | Wood Stove |
| Room 14 | Ground | Bedroom 4 | 9.41 | 15.09 | |
| Room 15 | Ground | Bedroom 5 | 10.07 | 15.42 |
| Washroom Type | No. of Pieces | Level |
| Washroom Type 1 | 4 | Main |
| Washroom Type 2 | 3 | Main |
| Washroom Type 3 | 3 | Ground |
| Washroom Type 4 | 0 | |
| Washroom Type 5 | 0 | |
| Washroom Type 6 | 4 | Main |
| Washroom Type 7 | 3 | Main |
| Washroom Type 8 | 3 | Ground |
| Washroom Type 9 | 0 | |
| Washroom Type 10 | 0 |
| Total Area: | 0.00 |
| Approximatly Age: | 0-5 |
| Property Type: | Detached |
| Style: | 1 1/2 Storey |
| Exterior: | Vinyl Siding |
| Garage Type: | Detached |
| (Parking/)Drive: | Other |
| Drive Parking Spaces: | 8 |
| Park #1 | |
| Parking Type: | Other |
| Park #2 | |
| Parking Type: | Other |
| Pool: | None |
| Approximatly Age: | 0-5 |
| Approximatly Square Footage: | 3500-5000 |
| CAC Included: | N |
| Water Included: | N |
| Cabel TV Included: | N |
| Common Elements Included: | N |
| Heat Included: | N |
| Parking Included: | N |
| Condo Tax Included: | N |
| Building Insurance Included: | N |
| Fireplace/Stove: | N |
| Heat Type: | Forced Air |
| Central Air Conditioning: | Central Air |
| Central Vac: | N |
| Laundry Level: | Syste |
| Ensuite Laundry: | F |
| Elevator Lift: | False |
| Sewers: | Septic |
| Water: | Drilled W |
| Water Supply Types: | Drilled Well |
$
%
Years
This calculator is for demonstration purposes only. Always consult a professional
financial advisor before making personal financial decisions.
| Although the information displayed is believed to be accurate, no warranties or representations are made of any kind. |
| RE/MAX Grey Bruce Realty Inc. |
|
|

HANIF ARKIAN
Broker
Dir:
416-871-6060
Bus:
416-798-7777
Fax:
905-660-5393
| Virtual Tour | Book Showing | Email a Friend |
Jump To:
At a Glance:
| Type: | Freehold - Detached |
| Area: | Bruce |
| Municipality: | South Bruce Peninsula |
| Neighbourhood: | South Bruce Peninsula |
| Style: | 1 1/2 Storey |
| Approximate Age: | 0-5 |
| Tax: | $5,527.38 |
| Beds: | 3+2 |
| Baths: | 3 |
| Fireplace: | N |
| Pool: | None |
Locatin Map:
Payment Calculator:

