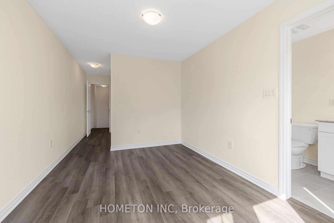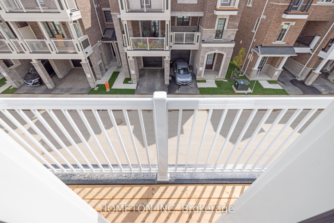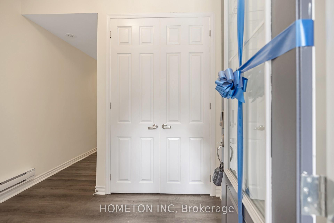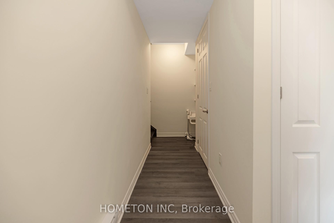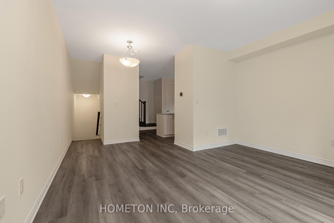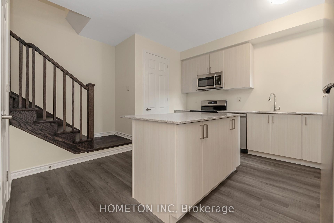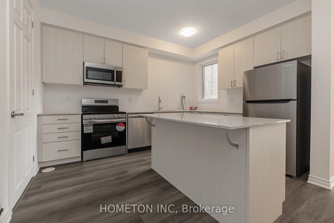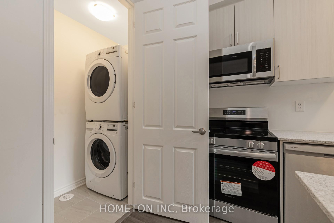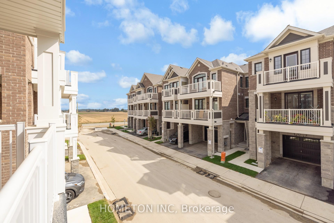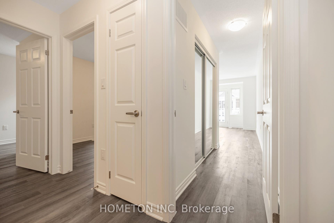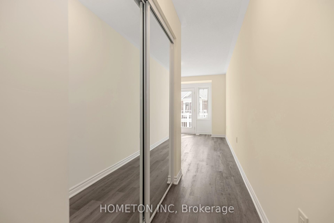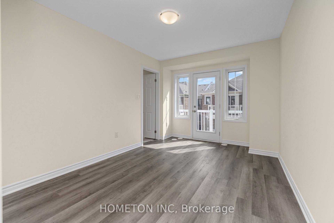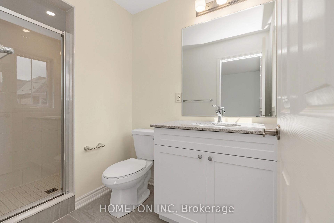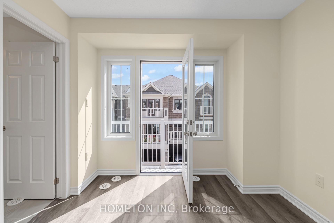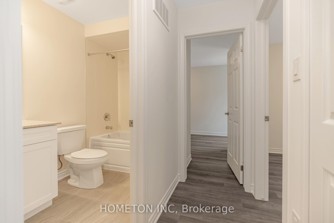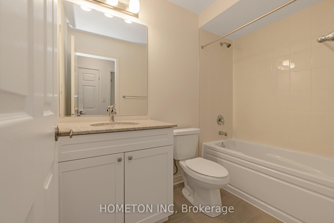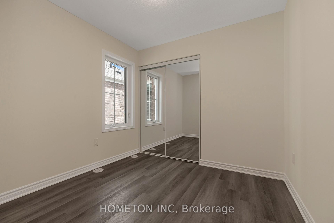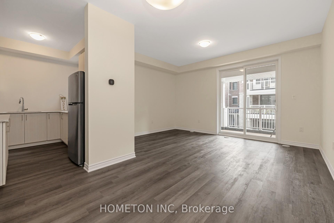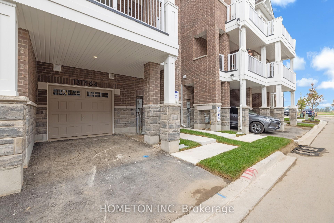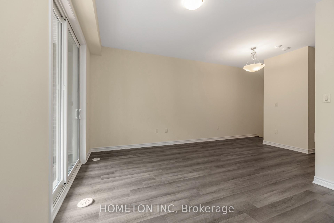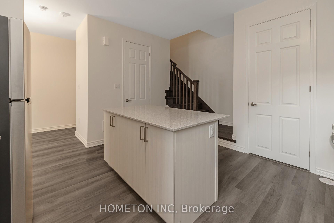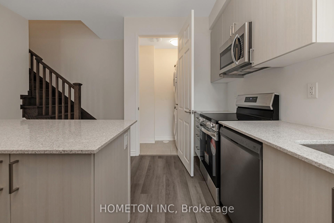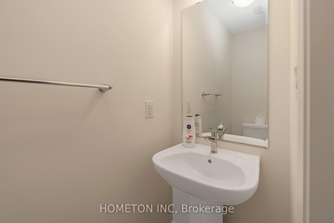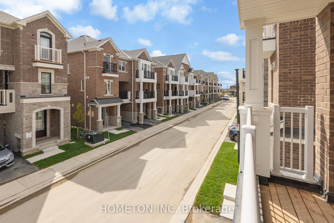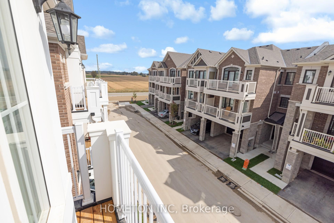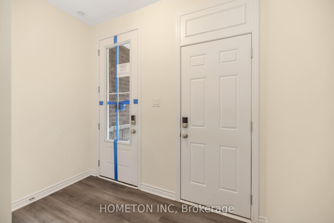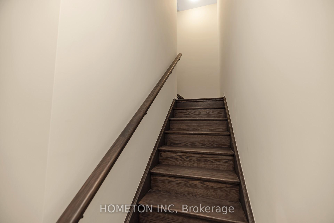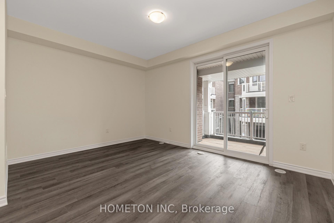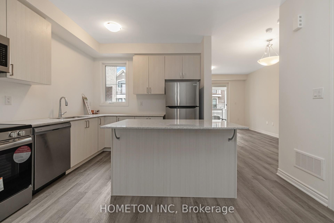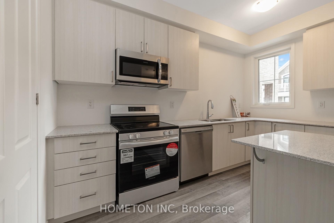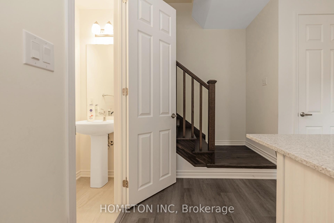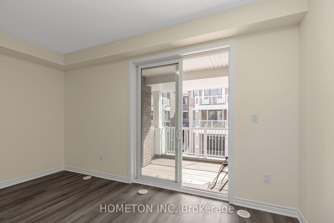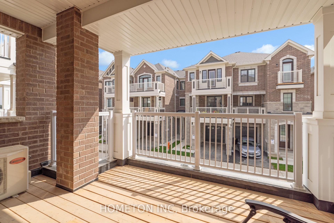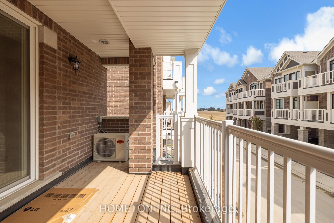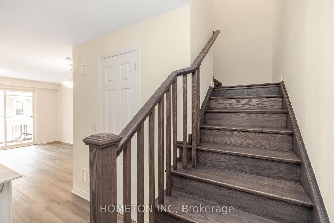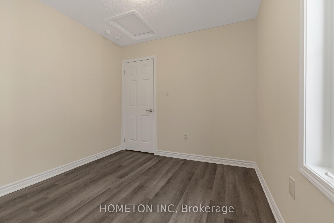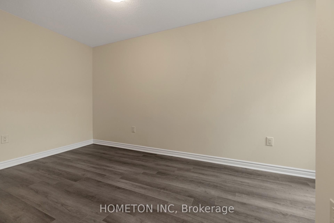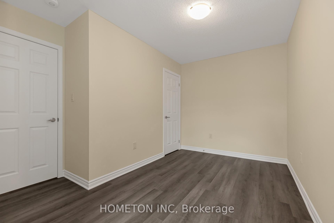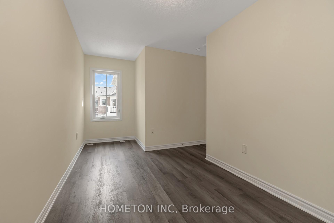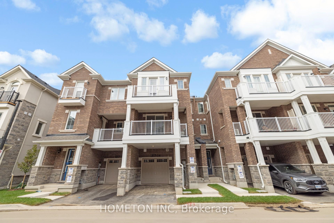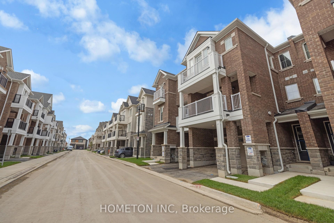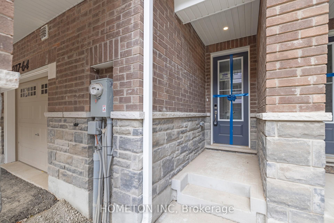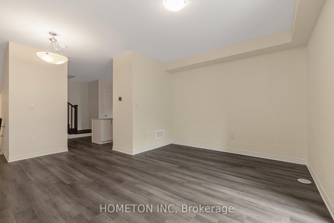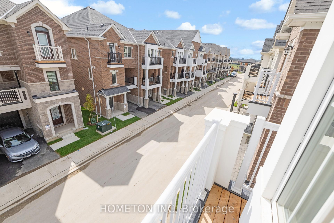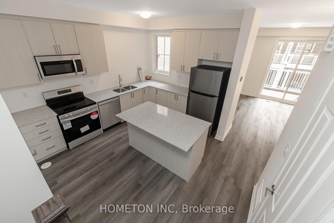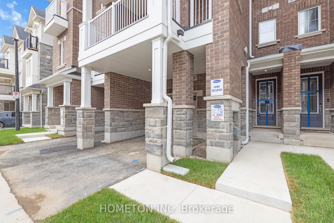$849,900
Available - For Sale
Listing ID: W12079770
1317 Leriche Way , Milton, L9E 0H5, Halton
| This is a newly built three-story townhome by Mattamy Homes in prestigious Milton Hawthorne East Village. Spacious 3 bedroom house offers practical layout with Upgrades includes 9 feet ceiling on the main floor, Beautiful off White Kitchen Cabinets with Quartz Countertop and Stainless Steel Appliances . Offering convenient Main floor laundry and Half Bath, Third floor with 3 bedrooms and two full washrooms . Primary Bedroom with Ensuite Bathroom: The upper level features a spacious primary suite with its own bathroom The living area is bright, spacious and has a Walkout balcony for outdoor delight. This Home has upgraded 200 Amp Electrical Panel which could support Electric car charging. Located in a vibrant community with easy access to amenities, shops, and parks . This townhouse is perfect for a modern lifestyle in a well-connected neighborhood . |
| Price | $849,900 |
| Taxes: | $0.00 |
| Occupancy: | Vacant |
| Address: | 1317 Leriche Way , Milton, L9E 0H5, Halton |
| Acreage: | Not Appl |
| Directions/Cross Streets: | James Snow Parkway & Whitlock Avenue |
| Rooms: | 8 |
| Bedrooms: | 3 |
| Bedrooms +: | 0 |
| Family Room: | T |
| Basement: | None |
| Level/Floor | Room | Length(ft) | Width(ft) | Descriptions | |
| Room 1 | Third | Primary B | 11.58 | 9.77 | 4 Pc Ensuite, Balcony |
| Room 2 | Third | Bedroom 2 | 11.97 | 7.97 | |
| Room 3 | Third | Bedroom 3 | 8.59 | 8.99 | |
| Room 4 | Second | Family Ro | 11.18 | 14.99 | W/O To Balcony |
| Room 5 | Second | Dining Ro | 5.97 | 10.99 | |
| Room 6 | Second | Kitchen | 12.6 | 9.18 | Stainless Steel Appl |
| Washroom Type | No. of Pieces | Level |
| Washroom Type 1 | 4 | Third |
| Washroom Type 2 | 4 | Third |
| Washroom Type 3 | 2 | Main |
| Washroom Type 4 | 0 | |
| Washroom Type 5 | 0 |
| Total Area: | 0.00 |
| Approximatly Age: | 0-5 |
| Property Type: | Att/Row/Townhouse |
| Style: | 3-Storey |
| Exterior: | Brick Veneer |
| Garage Type: | Built-In |
| (Parking/)Drive: | Front Yard |
| Drive Parking Spaces: | 1 |
| Park #1 | |
| Parking Type: | Front Yard |
| Park #2 | |
| Parking Type: | Front Yard |
| Pool: | None |
| Approximatly Age: | 0-5 |
| Approximatly Square Footage: | 1100-1500 |
| CAC Included: | N |
| Water Included: | N |
| Cabel TV Included: | N |
| Common Elements Included: | N |
| Heat Included: | N |
| Parking Included: | N |
| Condo Tax Included: | N |
| Building Insurance Included: | N |
| Fireplace/Stove: | N |
| Heat Type: | Forced Air |
| Central Air Conditioning: | Central Air |
| Central Vac: | N |
| Laundry Level: | Syste |
| Ensuite Laundry: | F |
| Elevator Lift: | False |
| Sewers: | Sewer |
$
%
Years
This calculator is for demonstration purposes only. Always consult a professional
financial advisor before making personal financial decisions.
| Although the information displayed is believed to be accurate, no warranties or representations are made of any kind. |
| HOMETON INC |
|
|

HANIF ARKIAN
Broker
Dir:
416-871-6060
Bus:
416-798-7777
Fax:
905-660-5393
| Book Showing | Email a Friend |
Jump To:
At a Glance:
| Type: | Freehold - Att/Row/Townhouse |
| Area: | Halton |
| Municipality: | Milton |
| Neighbourhood: | 1025 - BW Bowes |
| Style: | 3-Storey |
| Approximate Age: | 0-5 |
| Beds: | 3 |
| Baths: | 3 |
| Fireplace: | N |
| Pool: | None |
Locatin Map:
Payment Calculator:

