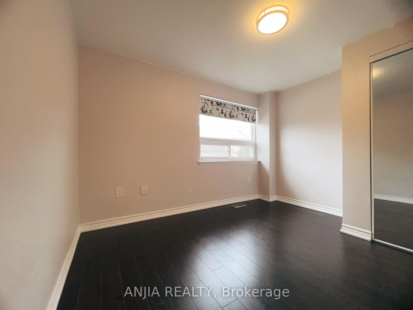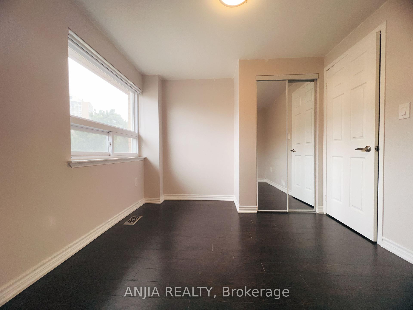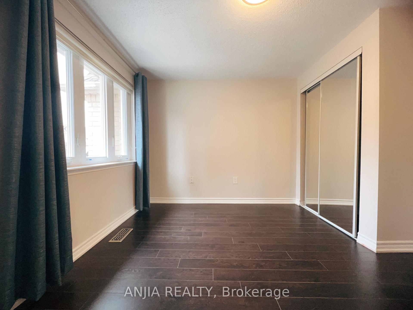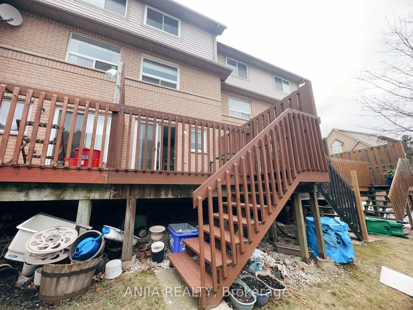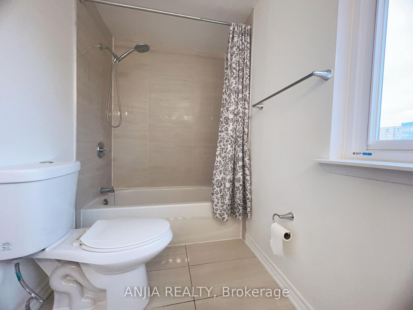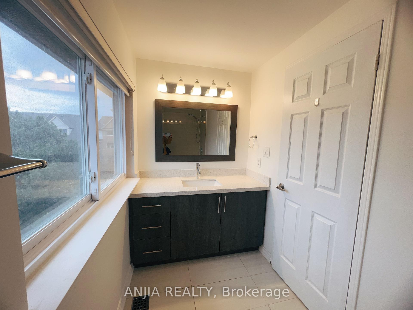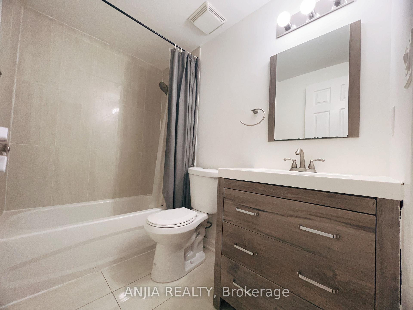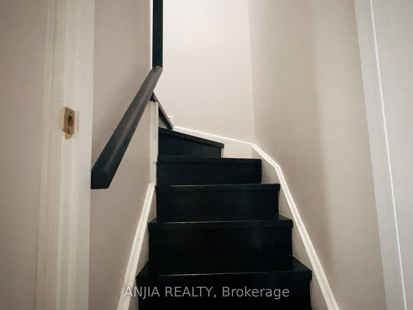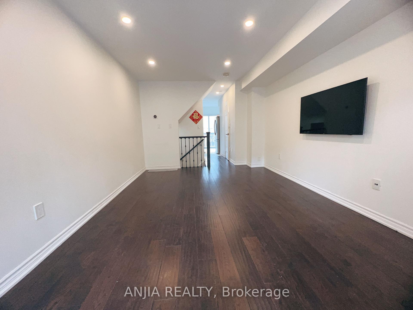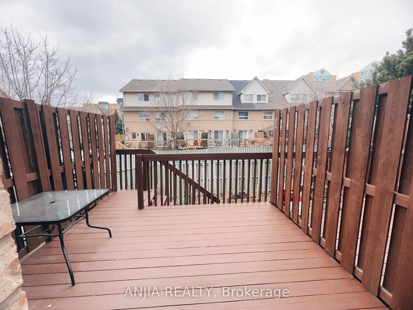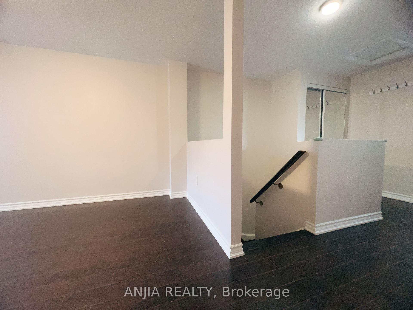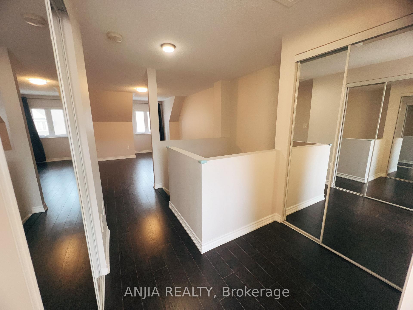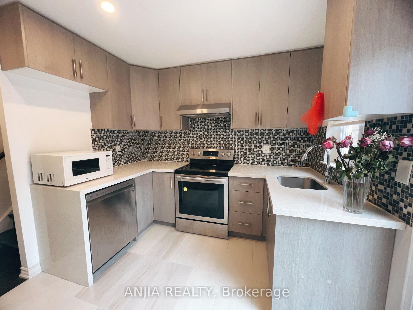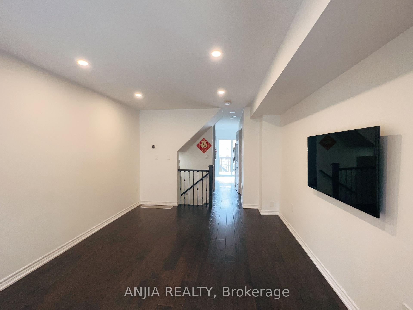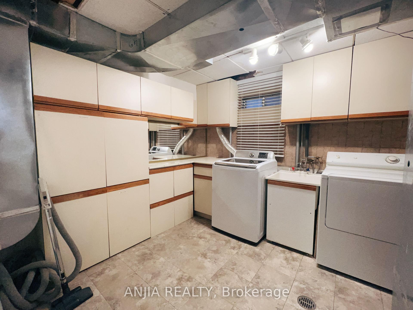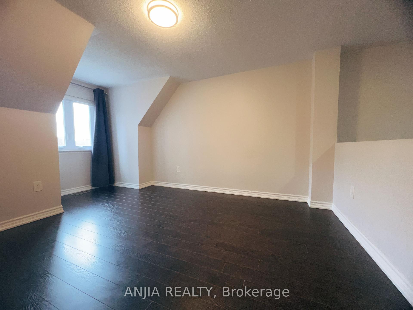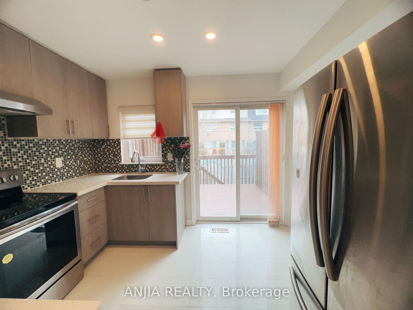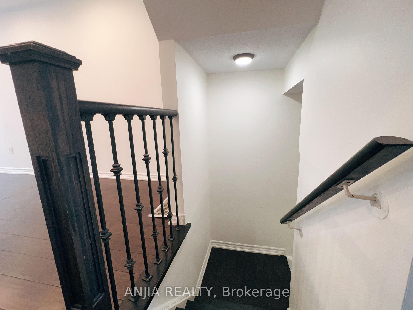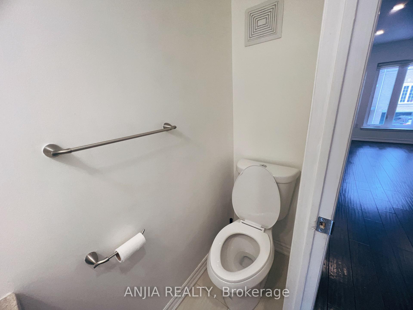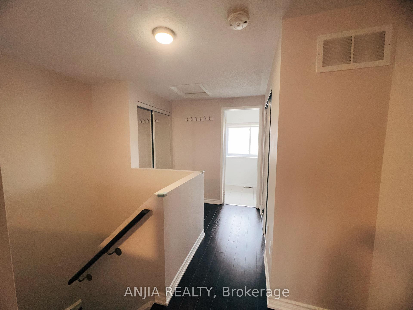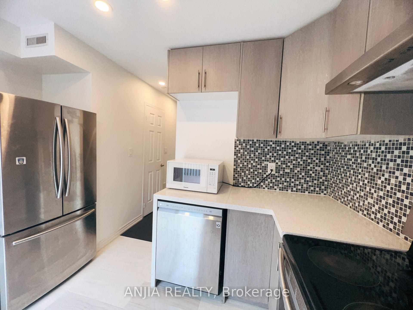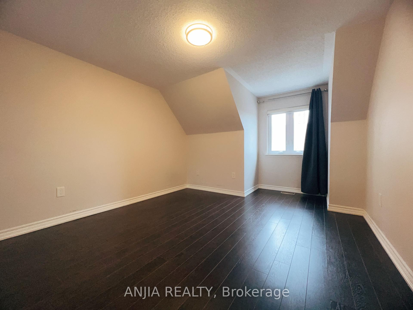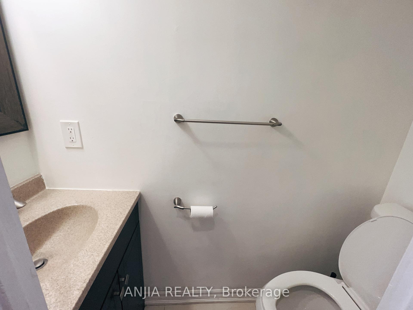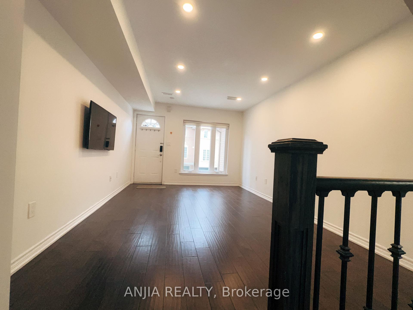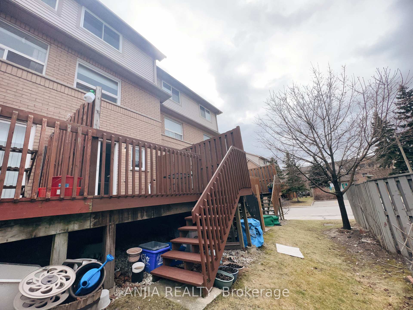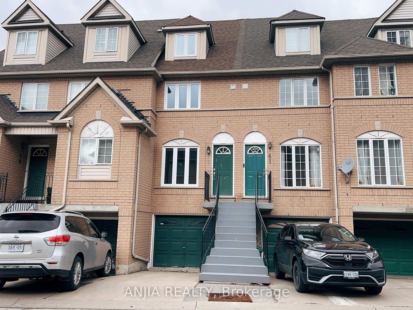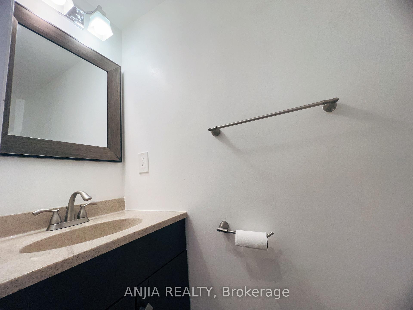$798,000
Available - For Sale
Listing ID: W12041789
75 Strathaven Driv , Mississauga, L5R 3W1, Peel
| Move in and enjoy this beautifully maintained townhome in central Mississauga! Nestled in a quiet, family-friendly complex, this home offers unbeatable convenience just minutes to Hwy403 & 401, Square One, Heartland, and upcoming LRT steps from your door. Perfect for Townhome-style living with low maintenance fees! Inside, you will love the spacious primary bedroom featuring a luxurious, renovated 4-piece ensuite bathroom, occupies the entire third floor, offering a serene retreat with enhanced privacy. The renovated modern kitchen overlooks the backyard! At 2nd floor, there are other two good size bedrooms, and one 4pcs bath. This functional and thoughtfully designed layout effortlessly accommodates the needs of a growing family, offering both practicality and comfort. Recent upgrades include windows (2021), owned furnace (2021), tankless water heater (2021), roof insulation (2021), and freshly painted deck (2023).No rent items. Furnace, Air conditioning, tankless Hwt are all owned. Saving your over $100 each month. Move-in ready with nothing to do but unpack-seeing is believing! |
| Price | $798,000 |
| Taxes: | $3616.20 |
| Occupancy: | Owner |
| Address: | 75 Strathaven Driv , Mississauga, L5R 3W1, Peel |
| Postal Code: | L5R 3W1 |
| Province/State: | Peel |
| Directions/Cross Streets: | Eglinton Ave W / HURONTARIO |
| Level/Floor | Room | Length(ft) | Width(ft) | Descriptions | |
| Room 1 | Main | Living Ro | 16.33 | 10.99 | Pot Lights, Combined w/Dining |
| Room 2 | Main | Dining Ro | 10.99 | 10.99 | Pot Lights, Combined w/Living |
| Room 3 | Main | Kitchen | 11.15 | 9.58 | Porcelain Floor, Modern Kitchen, W/O To Deck |
| Room 4 | Second | Bedroom | 11.15 | 10.99 | Laminate, Closet |
| Room 5 | Second | Bedroom | 10.99 | 9.32 | Laminate, Closet |
| Room 6 | Third | Primary B | 25.81 | 10.99 | Laminate, His and Hers Closets, 4 Pc Ensuite |
| Washroom Type | No. of Pieces | Level |
| Washroom Type 1 | 4 | Second |
| Washroom Type 2 | 4 | Third |
| Washroom Type 3 | 2 | Main |
| Washroom Type 4 | 0 | |
| Washroom Type 5 | 0 |
| Total Area: | 0.00 |
| Washrooms: | 3 |
| Heat Type: | Forced Air |
| Central Air Conditioning: | Central Air |
$
%
Years
This calculator is for demonstration purposes only. Always consult a professional
financial advisor before making personal financial decisions.
| Although the information displayed is believed to be accurate, no warranties or representations are made of any kind. |
| ANJIA REALTY |
|
|

HANIF ARKIAN
Broker
Dir:
416-871-6060
Bus:
416-798-7777
Fax:
905-660-5393
| Book Showing | Email a Friend |
Jump To:
At a Glance:
| Type: | Com - Condo Townhouse |
| Area: | Peel |
| Municipality: | Mississauga |
| Neighbourhood: | Hurontario |
| Style: | 3-Storey |
| Tax: | $3,616.2 |
| Maintenance Fee: | $178.32 |
| Beds: | 3 |
| Baths: | 3 |
| Fireplace: | N |
Locatin Map:
Payment Calculator:

