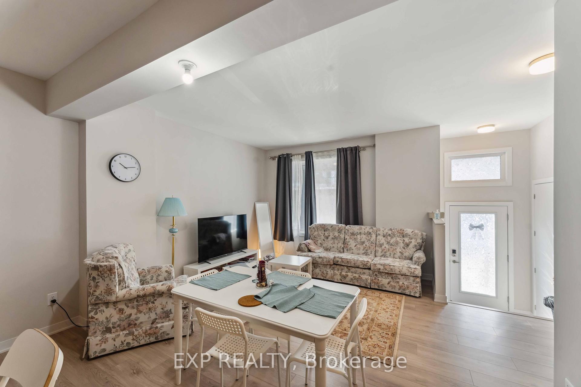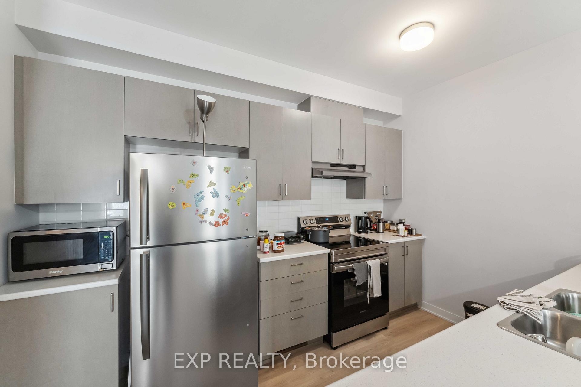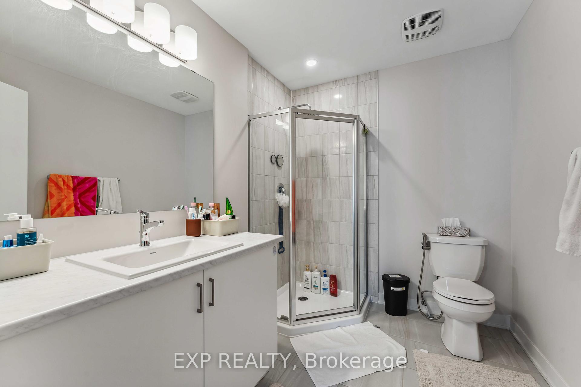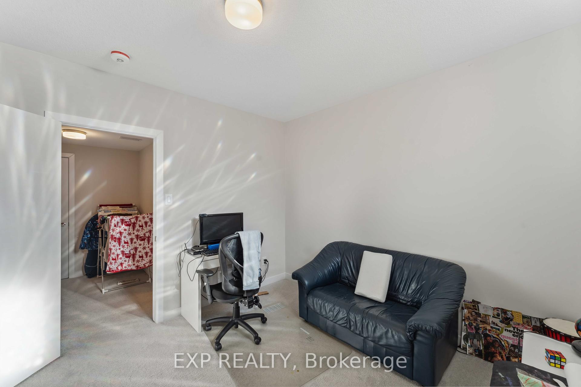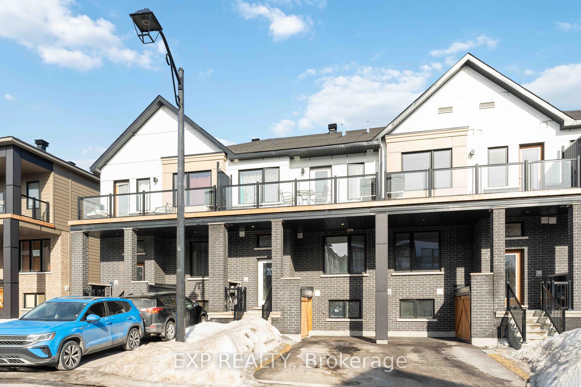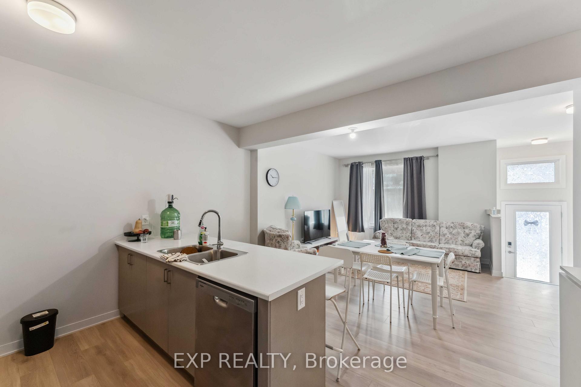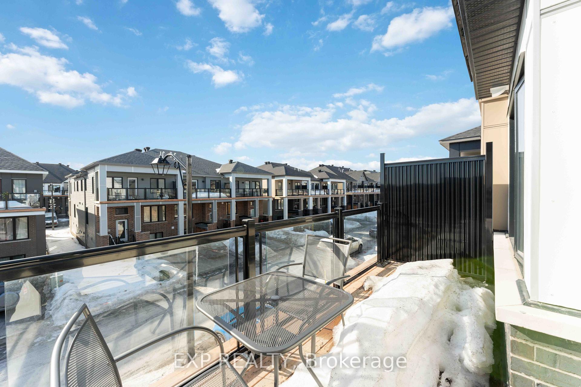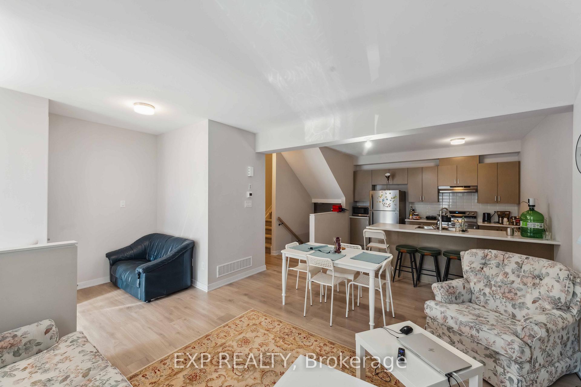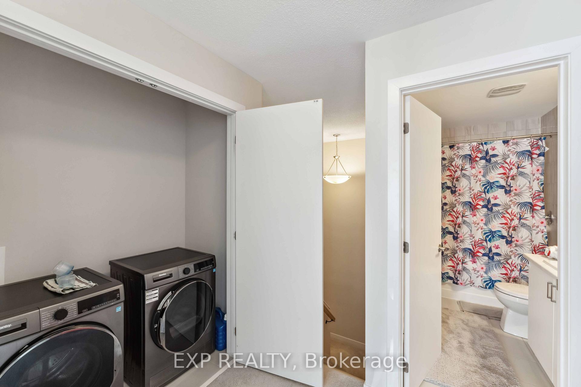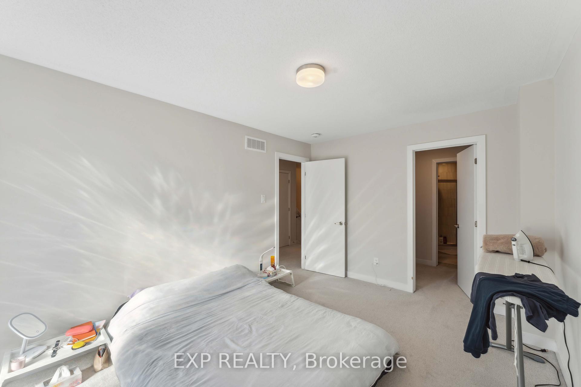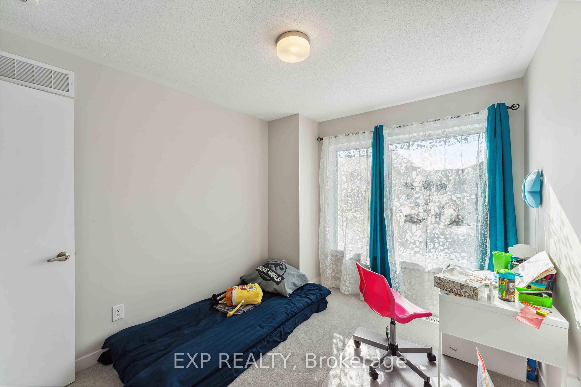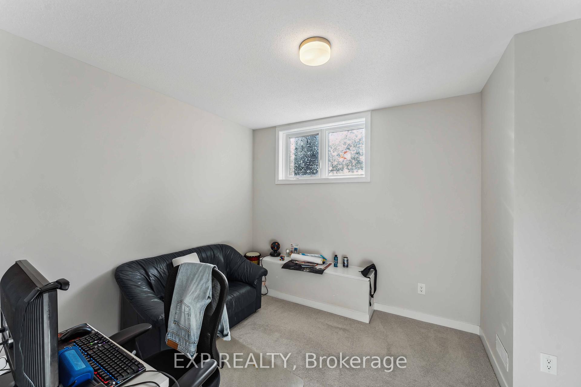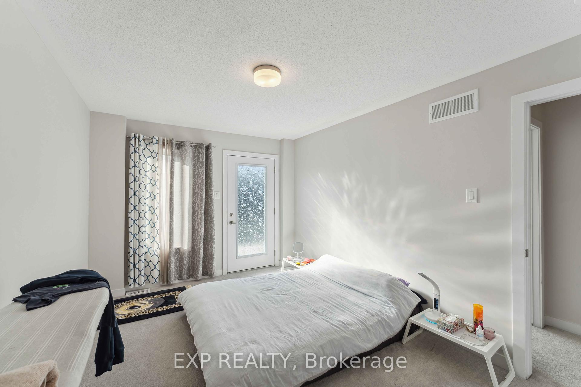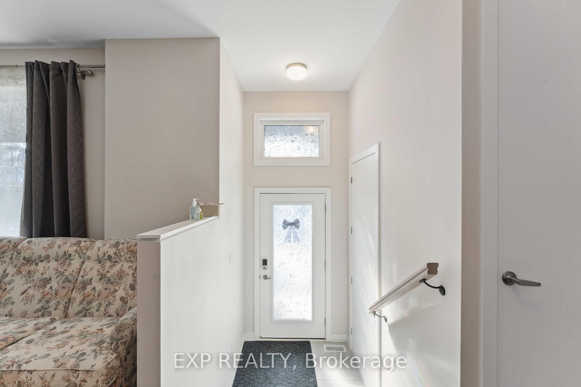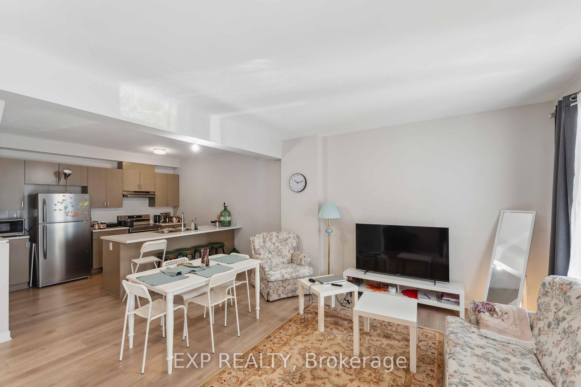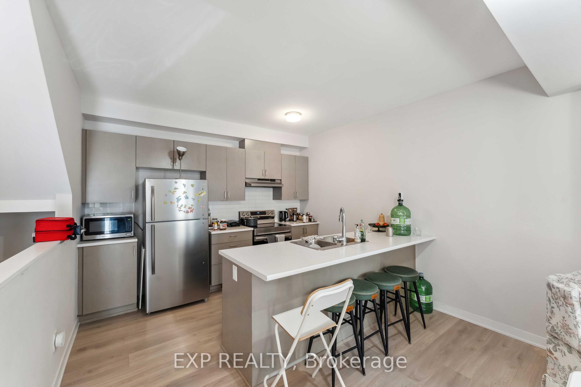$549,900
Available - For Sale
Listing ID: X12079785
212 Speckled Alder Row , Barrhaven, K2J 7G8, Ottawa
| Step inside this stunning, brand-new 3-bedroom, 4-bathroom townhome nestled in the highly desirable Half Moon Bay community of Barrhaven! The bright and airy open-concept main floor is perfect for modern living, featuring a sleek kitchen equipped with all new appliances. Upstairs, retreat to the spacious primary suite complete with its own private ensuite bathroom. You'll also find a second generously sized bedroom, a convenient main bathroom, a dedicated laundry room, and a relaxing private balcony to enjoy. The versatile lower level offers even more living space, ideal for a home office, media room, or cozy family hangout. Located in a vibrant, family-friendly neighborhood, this home offers unparalleled access to top-rated schools, beautiful parks, diverse shopping options, and convenient recreation centers. This is a rare opportunity to own a truly exceptional townhome in one of Barrhaven's most sought-after locations. Don't miss outschedule your private showing today to experience all this home has to offer! |
| Price | $549,900 |
| Taxes: | $0.00 |
| Assessment Year: | 2024 |
| Occupancy: | Tenant |
| Address: | 212 Speckled Alder Row , Barrhaven, K2J 7G8, Ottawa |
| Directions/Cross Streets: | Turn right into Elevation Road, |
| Rooms: | 11 |
| Rooms +: | 3 |
| Bedrooms: | 2 |
| Bedrooms +: | 1 |
| Family Room: | F |
| Basement: | Finished, Full |
| Level/Floor | Room | Length(ft) | Width(ft) | Descriptions | |
| Room 1 | Main | Living Ro | 11.97 | 17.32 | |
| Room 2 | Main | Kitchen | 11.97 | 8.5 | |
| Room 3 | Main | Foyer | |||
| Room 4 | Second | Primary B | 10.07 | 13.97 | |
| Room 5 | Second | Bedroom | 8.1 | 11.32 | |
| Room 6 | Second | Laundry | |||
| Room 7 | Basement | Bedroom | 11.48 | 10.5 |
| Washroom Type | No. of Pieces | Level |
| Washroom Type 1 | 3 | Second |
| Washroom Type 2 | 3 | Second |
| Washroom Type 3 | 3 | Basement |
| Washroom Type 4 | 2 | Main |
| Washroom Type 5 | 0 |
| Total Area: | 0.00 |
| Property Type: | Att/Row/Townhouse |
| Style: | 2-Storey |
| Exterior: | Brick, Other |
| Garage Type: | None |
| Drive Parking Spaces: | 0 |
| Pool: | None |
| Approximatly Square Footage: | 700-1100 |
| CAC Included: | N |
| Water Included: | N |
| Cabel TV Included: | N |
| Common Elements Included: | N |
| Heat Included: | N |
| Parking Included: | N |
| Condo Tax Included: | N |
| Building Insurance Included: | N |
| Fireplace/Stove: | N |
| Heat Type: | Forced Air |
| Central Air Conditioning: | Central Air |
| Central Vac: | N |
| Laundry Level: | Syste |
| Ensuite Laundry: | F |
| Sewers: | Sewer |
$
%
Years
This calculator is for demonstration purposes only. Always consult a professional
financial advisor before making personal financial decisions.
| Although the information displayed is believed to be accurate, no warranties or representations are made of any kind. |
| EXP REALTY |
|
|

HANIF ARKIAN
Broker
Dir:
416-871-6060
Bus:
416-798-7777
Fax:
905-660-5393
| Book Showing | Email a Friend |
Jump To:
At a Glance:
| Type: | Freehold - Att/Row/Townhouse |
| Area: | Ottawa |
| Municipality: | Barrhaven |
| Neighbourhood: | 7711 - Barrhaven - Half Moon Bay |
| Style: | 2-Storey |
| Beds: | 2+1 |
| Baths: | 4 |
| Fireplace: | N |
| Pool: | None |
Locatin Map:
Payment Calculator:

