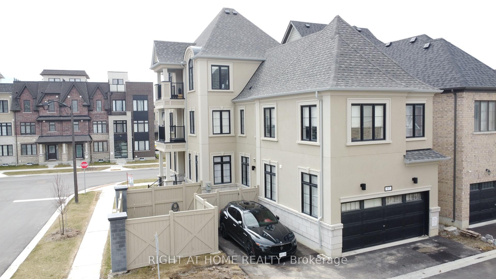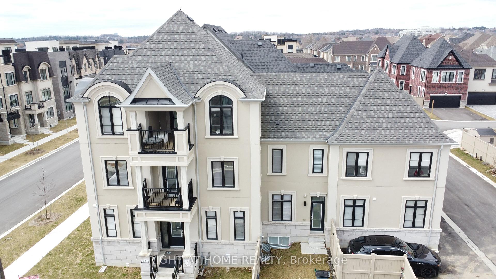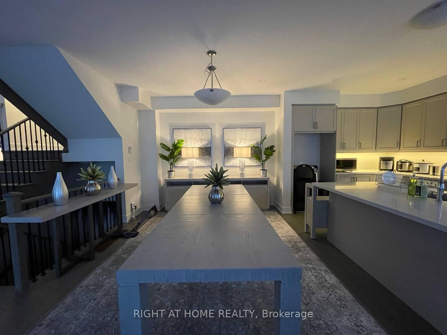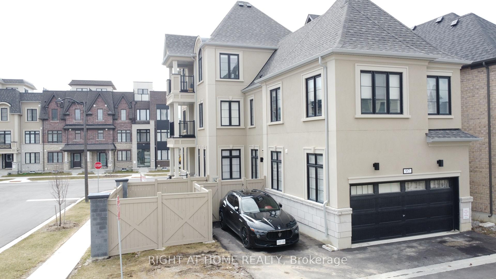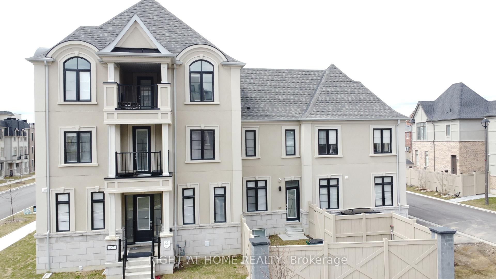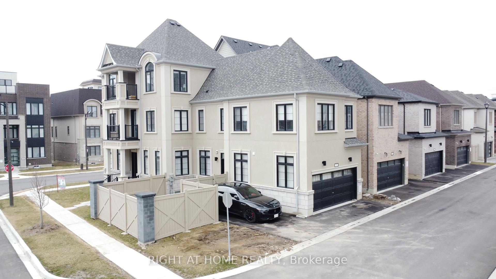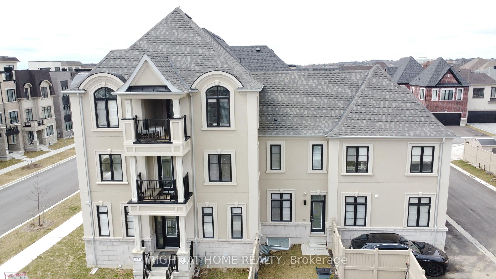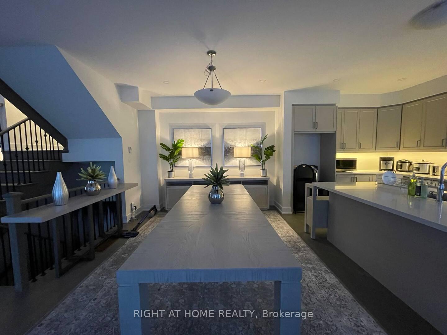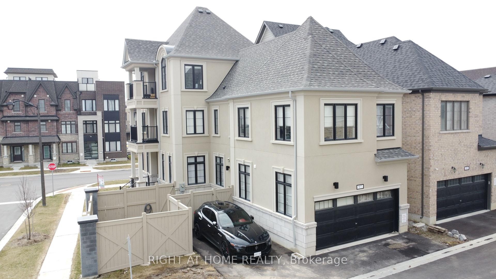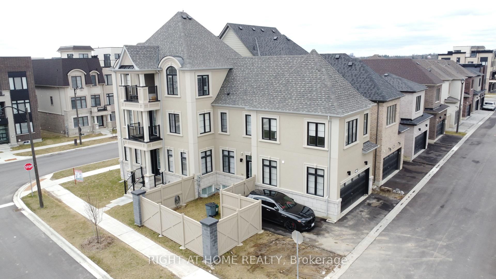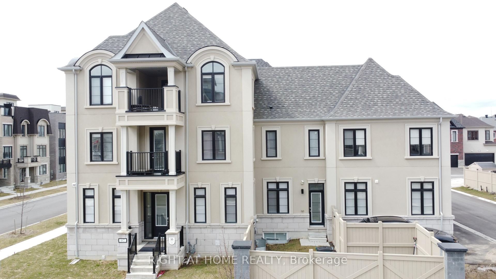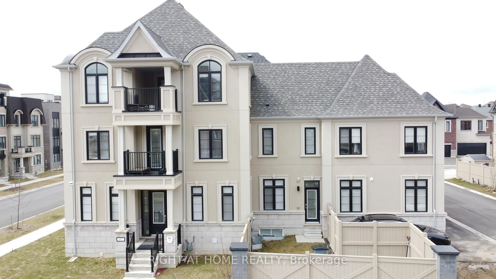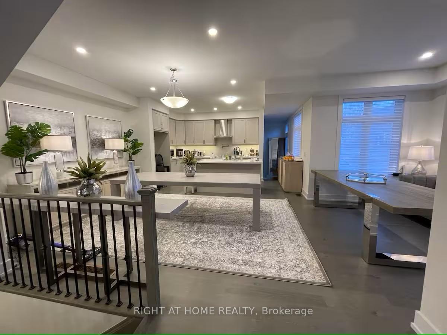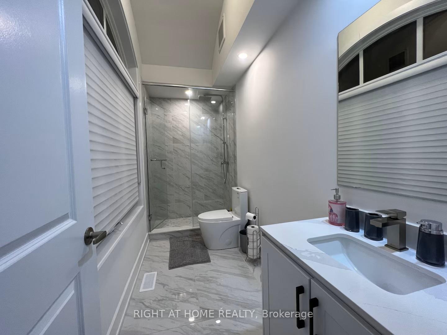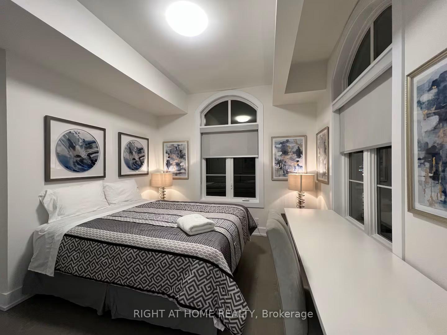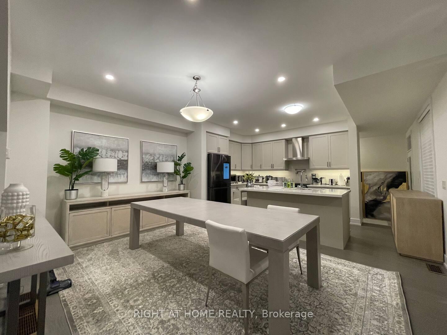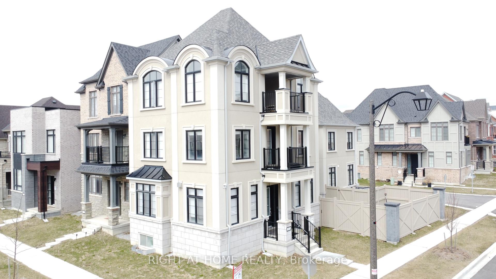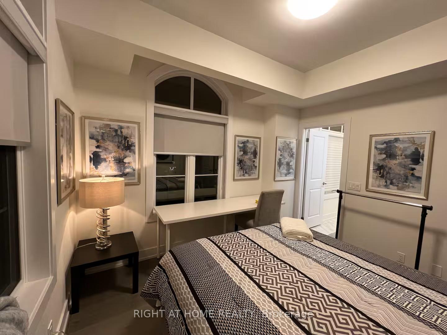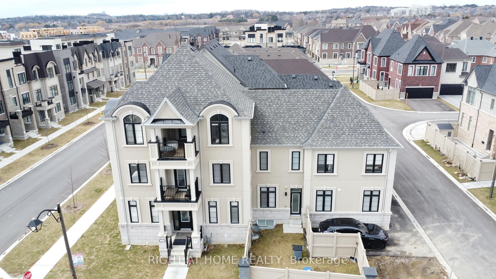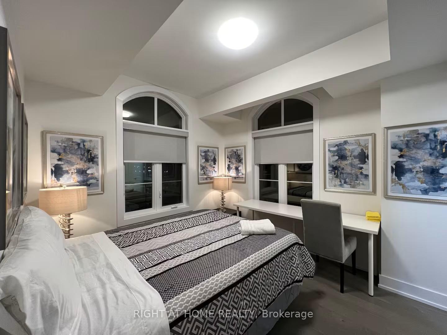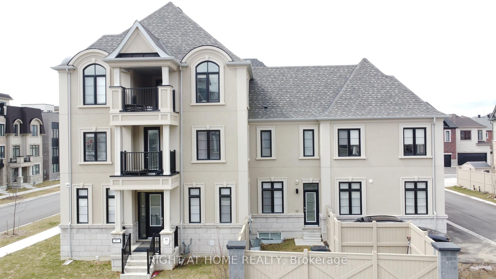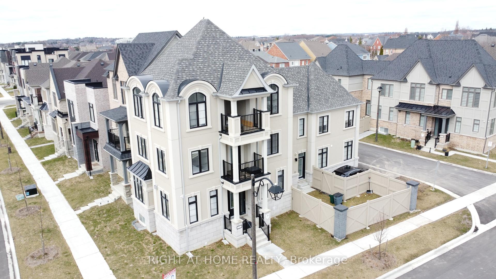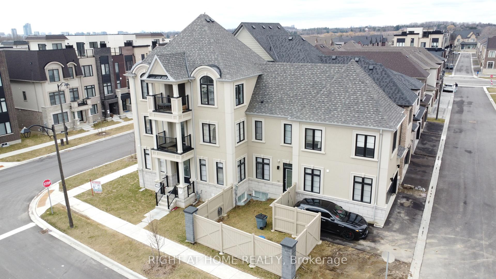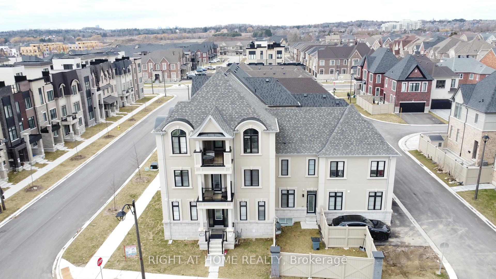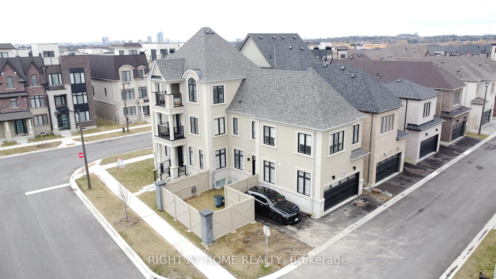$2,049,000
Available - For Sale
Listing ID: N12079807
97 Guardhouse Cres , Markham, L6C 3J9, York
| Stunning French Urban-Style Detached Home in Prestigious Angus Glen. Welcome to this exquisite 3-storey detached home built by Minto, ideally situated in the sought-after Angus Glen community. Only 2 years new, this spacious 3,200 sq. ft. residence offers the perfect blend of elegance and functionality for large or multi-generational families.Featuring 5 generously sized bedrooms and 6 luxurious bathrooms, this home provides ample space and privacy for everyone. Enjoy hardwood flooring throughout, soaring ceilings on the main and second floors, and elegant 8-foot interior doors that enhance the home's upscale appeal.The second and third floors boast private balconies, perfect for morning coffee or evening relaxation. The primary suite includes a massive walk-in closet, ideal for organizing your wardrobe with ease.With income potential from possible rental units, this home is a rare opportunity in a prime location. |
| Price | $2,049,000 |
| Taxes: | $9540.00 |
| Occupancy: | Owner+T |
| Address: | 97 Guardhouse Cres , Markham, L6C 3J9, York |
| Directions/Cross Streets: | Kennedy and !6th Avenue |
| Rooms: | 11 |
| Bedrooms: | 5 |
| Bedrooms +: | 0 |
| Family Room: | T |
| Basement: | Finished |
| Level/Floor | Room | Length(ft) | Width(ft) | Descriptions | |
| Room 1 | Ground | Foyer | 9.84 | 13.12 | 2 Pc Bath, Ceramic Floor, Overlooks Dining |
| Room 2 | Ground | Kitchen | 9.84 | 16.4 | Hardwood Floor, Open Concept, Stainless Steel Appl |
| Room 3 | Ground | Dining Ro | 13.12 | 16.4 | Combined w/Family, Open Concept |
| Room 4 | Ground | Family Ro | 9.84 | 9.84 | Hardwood Floor, Combined w/Dining |
| Room 5 | Ground | Library | 9.84 | 16.4 | Fireplace, Open Concept, Overlooks Frontyard |
| Room 6 | Second | Primary B | 16.4 | 19.68 | 5 Pc Ensuite, Hardwood Floor, Walk-In Closet(s) |
| Room 7 | Second | Bedroom 2 | 11.48 | 12.46 | 4 Pc Ensuite, Large Closet, Large Window |
| Room 8 | Second | Bedroom 3 | 9.84 | 14.1 | 4 Pc Bath, Hardwood Floor, Closet |
| Room 9 | Second | Bedroom 4 | 10.5 | 10.82 | 4 Pc Ensuite, Large Closet, Large Window |
| Room 10 | Third | Bedroom 5 | 13.12 | 13.12 | 4 Pc Ensuite, Hardwood Floor, Large Closet |
| Room 11 | Third | Office | 26.24 | 26.24 | Hardwood Floor, 4 Pc Bath, Open Concept |
| Washroom Type | No. of Pieces | Level |
| Washroom Type 1 | 5 | Second |
| Washroom Type 2 | 4 | Second |
| Washroom Type 3 | 4 | Second |
| Washroom Type 4 | 4 | Third |
| Washroom Type 5 | 2 | Ground |
| Washroom Type 6 | 5 | Second |
| Washroom Type 7 | 4 | Second |
| Washroom Type 8 | 4 | Second |
| Washroom Type 9 | 4 | Third |
| Washroom Type 10 | 2 | Ground |
| Total Area: | 0.00 |
| Approximatly Age: | New |
| Property Type: | Detached |
| Style: | 3-Storey |
| Exterior: | Stucco (Plaster) |
| Garage Type: | Attached |
| (Parking/)Drive: | Private |
| Drive Parking Spaces: | 3 |
| Park #1 | |
| Parking Type: | Private |
| Park #2 | |
| Parking Type: | Private |
| Pool: | None |
| Approximatly Age: | New |
| Approximatly Square Footage: | 3000-3500 |
| CAC Included: | N |
| Water Included: | N |
| Cabel TV Included: | N |
| Common Elements Included: | N |
| Heat Included: | N |
| Parking Included: | N |
| Condo Tax Included: | N |
| Building Insurance Included: | N |
| Fireplace/Stove: | Y |
| Heat Type: | Forced Air |
| Central Air Conditioning: | Central Air |
| Central Vac: | N |
| Laundry Level: | Syste |
| Ensuite Laundry: | F |
| Elevator Lift: | False |
| Sewers: | Sewer |
$
%
Years
This calculator is for demonstration purposes only. Always consult a professional
financial advisor before making personal financial decisions.
| Although the information displayed is believed to be accurate, no warranties or representations are made of any kind. |
| RIGHT AT HOME REALTY |
|
|

HANIF ARKIAN
Broker
Dir:
416-871-6060
Bus:
416-798-7777
Fax:
905-660-5393
| Book Showing | Email a Friend |
Jump To:
At a Glance:
| Type: | Freehold - Detached |
| Area: | York |
| Municipality: | Markham |
| Neighbourhood: | Angus Glen |
| Style: | 3-Storey |
| Approximate Age: | New |
| Tax: | $9,540 |
| Beds: | 5 |
| Baths: | 5 |
| Fireplace: | Y |
| Pool: | None |
Locatin Map:
Payment Calculator:

