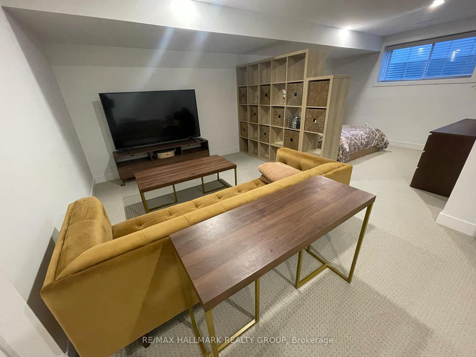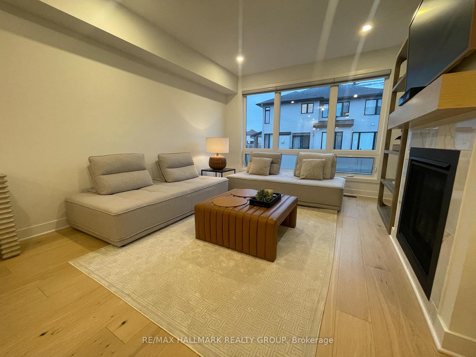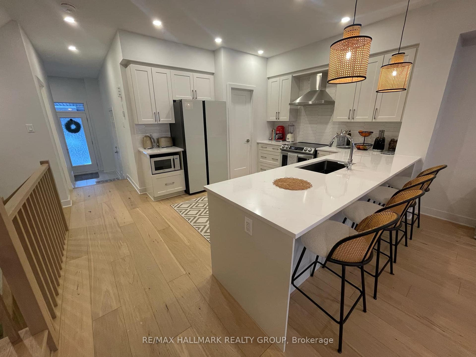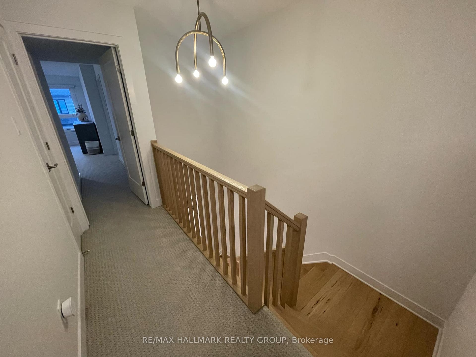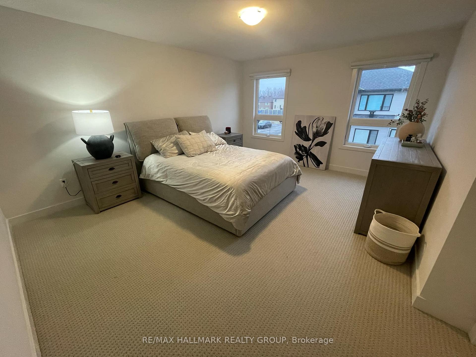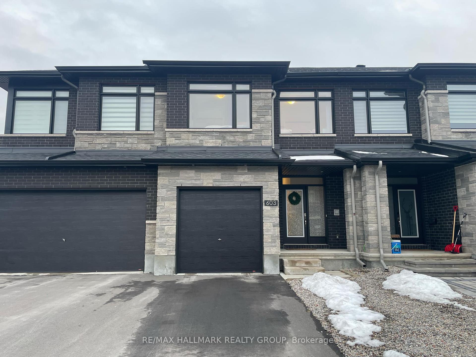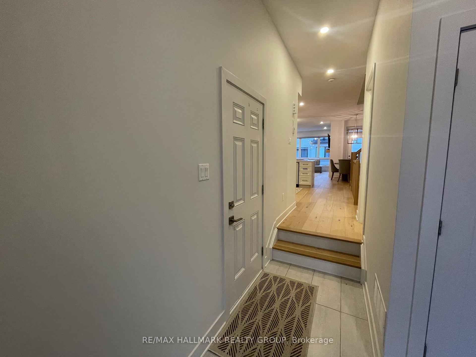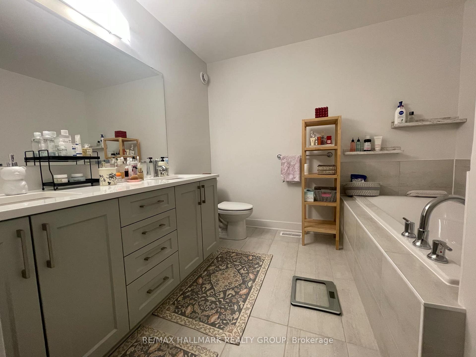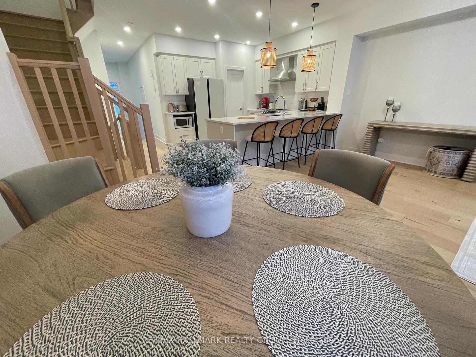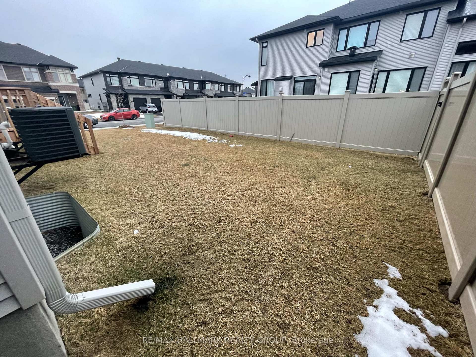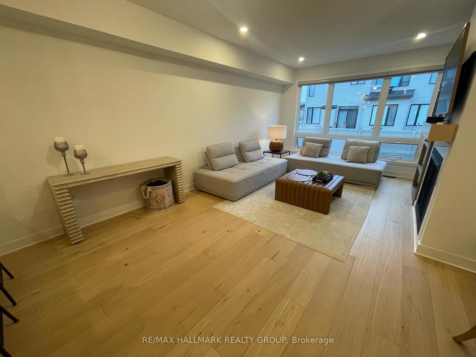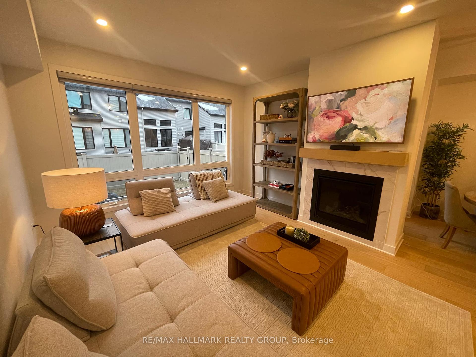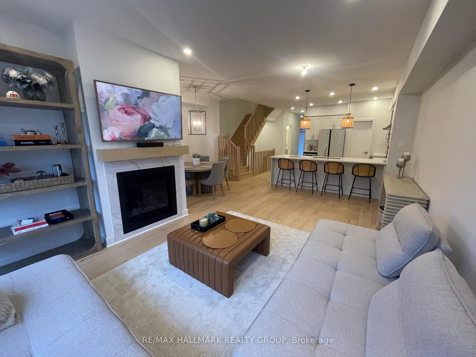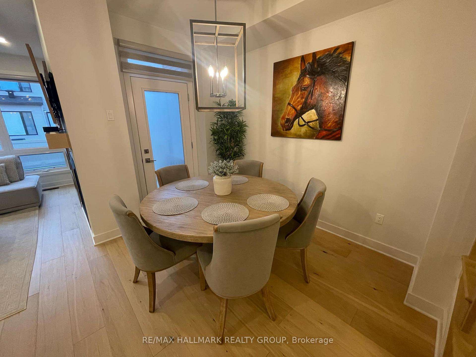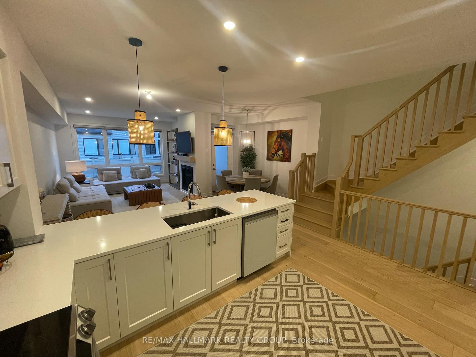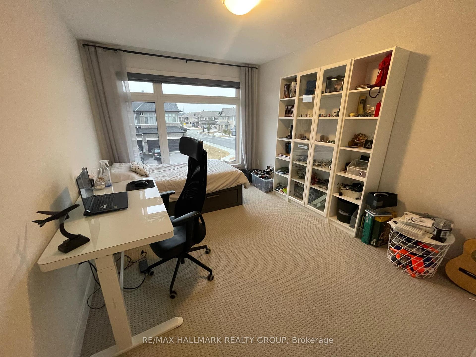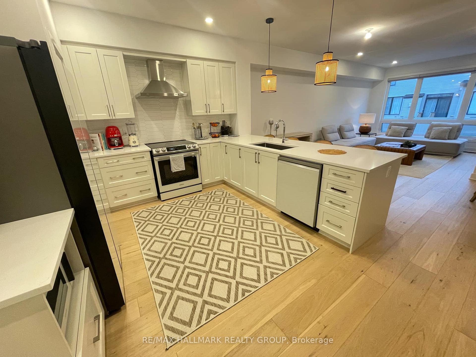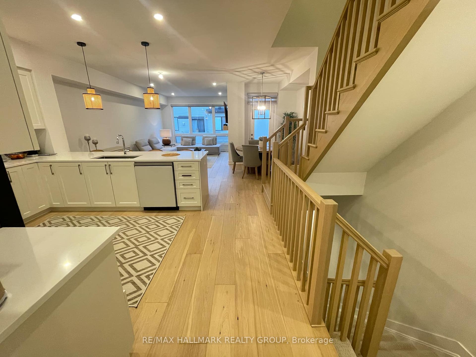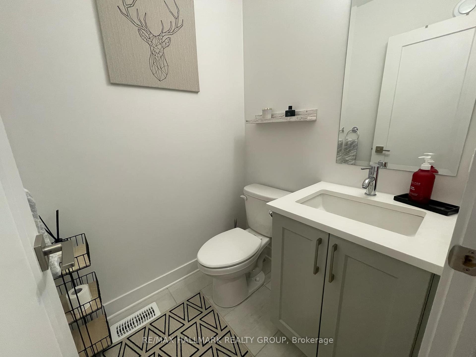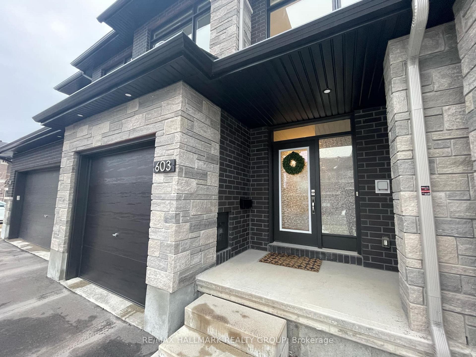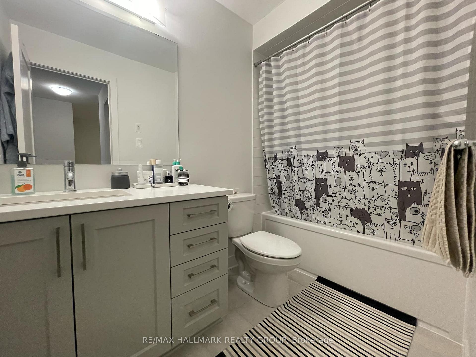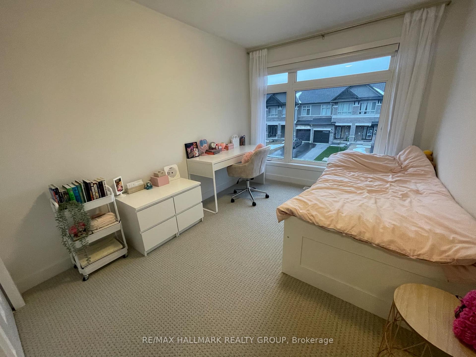$3,150
Available - For Rent
Listing ID: X12079824
603 Cordelette Circ , Orleans - Convent Glen and Area, K1W 0P6, Ottawa
| Beautiful 3 Bedroom, 3 Bathroom Fully Furnished Townhome in Mer Bleue/Bradley Estates Available For Rent! This stunning home offers comfort, style and convenience in one of Orleans' most sought-after neighbourhoods. Step into the bright and spacious open-concept main level featuring light oak hardwood flooring, large windows, and a cozy gas fireplace perfect for relaxing or entertaining. The modern kitchen boasts stainless steel appliances, a pantry, and a breakfast bar, making meal prep a delight. Upstairs you will find three generously sized bedrooms, including a luxurious primary suite complete with a walk-in closet and a 4-piece ensuite featuring a soaker tub and a separate standing shower. Convenient second-level laundry adds ease to your daily routine. The finished lower level offers a versatile recreation space ideal for a home office, gym, or family room. Outside, enjoy a partially fenced yard that's perfect for kids and/or pets to play while you relax and soak up the sun! Additional features include a single-car garage with inside entry and parking for two additional vehicles in the driveway. Located just minutes from parks, schools, walking trails, recreation centers, and a variety of shopping, restaurants, gyms, movie theatre, and more, this is a home that truly has it all. Available for July 1, 2025. Don't miss your chance to live in one of Orleans' most vibrant communities! |
| Price | $3,150 |
| Taxes: | $0.00 |
| Occupancy: | Owner |
| Address: | 603 Cordelette Circ , Orleans - Convent Glen and Area, K1W 0P6, Ottawa |
| Directions/Cross Streets: | Mer-Bleue Road and Innes Road |
| Rooms: | 9 |
| Rooms +: | 1 |
| Bedrooms: | 3 |
| Bedrooms +: | 0 |
| Family Room: | F |
| Basement: | Full, Finished |
| Furnished: | Furn |
| Level/Floor | Room | Length(ft) | Width(ft) | Descriptions | |
| Room 1 | Main | Living Ro | Gas Fireplace | ||
| Room 2 | Main | Dining Ro | |||
| Room 3 | Main | Kitchen | Pantry, Breakfast Bar, Stainless Steel Appl | ||
| Room 4 | Main | Bathroom | 2 Pc Bath | ||
| Room 5 | Main | Foyer | |||
| Room 6 | Second | Primary B | Walk-In Closet(s), 4 Pc Ensuite, Soaking Tub | ||
| Room 7 | Second | Bathroom | 4 Pc Ensuite | ||
| Room 8 | Second | Bedroom 2 | |||
| Room 9 | Second | Bedroom 3 | |||
| Room 10 | Second | Bathroom | 4 Pc Bath | ||
| Room 11 | Second | Laundry | |||
| Room 12 | Lower | Recreatio |
| Washroom Type | No. of Pieces | Level |
| Washroom Type 1 | 2 | Main |
| Washroom Type 2 | 4 | Second |
| Washroom Type 3 | 0 | |
| Washroom Type 4 | 0 | |
| Washroom Type 5 | 0 |
| Total Area: | 0.00 |
| Property Type: | Att/Row/Townhouse |
| Style: | 2-Storey |
| Exterior: | Stone, Vinyl Siding |
| Garage Type: | Attached |
| (Parking/)Drive: | Inside Ent |
| Drive Parking Spaces: | 2 |
| Park #1 | |
| Parking Type: | Inside Ent |
| Park #2 | |
| Parking Type: | Inside Ent |
| Park #3 | |
| Parking Type: | Private |
| Pool: | None |
| Laundry Access: | Laundry Room |
| Approximatly Square Footage: | 1500-2000 |
| CAC Included: | N |
| Water Included: | N |
| Cabel TV Included: | N |
| Common Elements Included: | N |
| Heat Included: | N |
| Parking Included: | N |
| Condo Tax Included: | N |
| Building Insurance Included: | N |
| Fireplace/Stove: | Y |
| Heat Type: | Forced Air |
| Central Air Conditioning: | Central Air |
| Central Vac: | N |
| Laundry Level: | Syste |
| Ensuite Laundry: | F |
| Elevator Lift: | False |
| Sewers: | Sewer |
| Utilities-Cable: | Y |
| Utilities-Hydro: | Y |
| Although the information displayed is believed to be accurate, no warranties or representations are made of any kind. |
| RE/MAX HALLMARK REALTY GROUP |
|
|

HANIF ARKIAN
Broker
Dir:
416-871-6060
Bus:
416-798-7777
Fax:
905-660-5393
| Book Showing | Email a Friend |
Jump To:
At a Glance:
| Type: | Freehold - Att/Row/Townhouse |
| Area: | Ottawa |
| Municipality: | Orleans - Convent Glen and Area |
| Neighbourhood: | 2013 - Mer Bleue/Bradley Estates/Anderson Pa |
| Style: | 2-Storey |
| Beds: | 3 |
| Baths: | 3 |
| Fireplace: | Y |
| Pool: | None |
Locatin Map:

