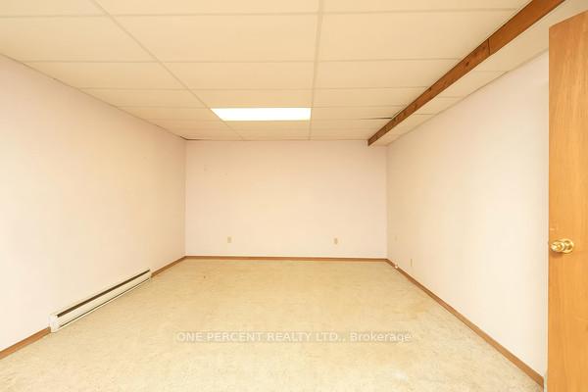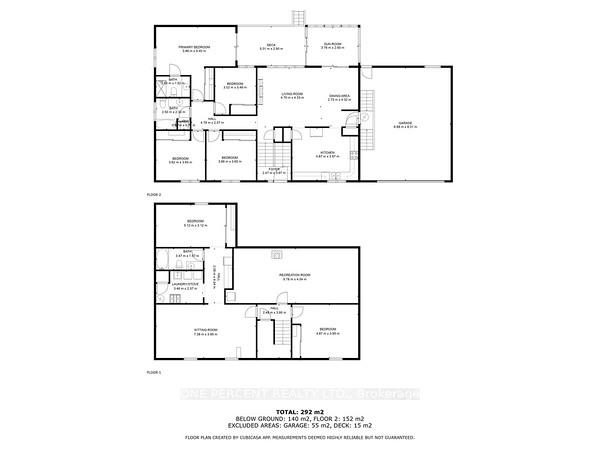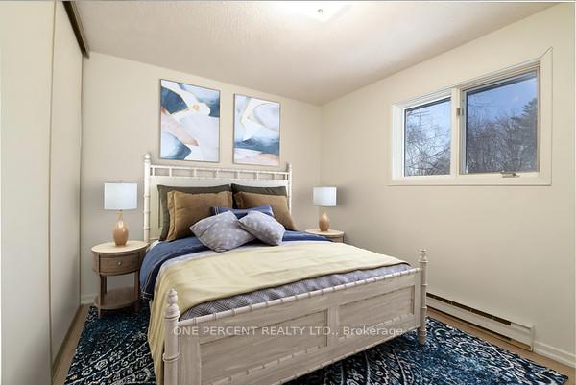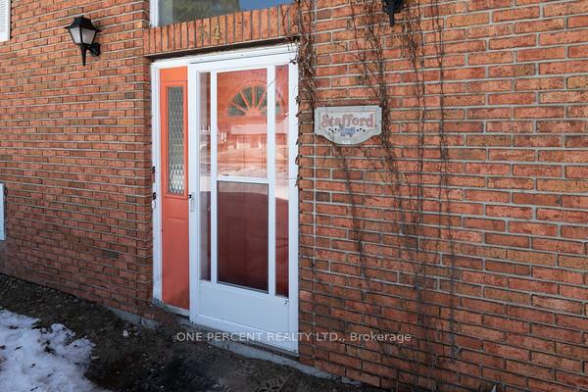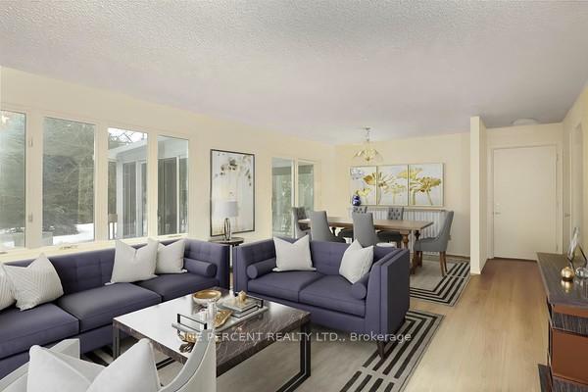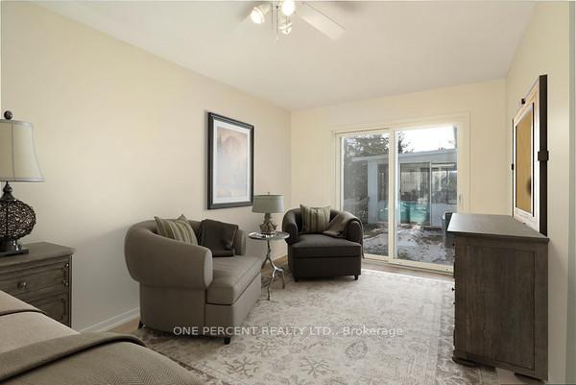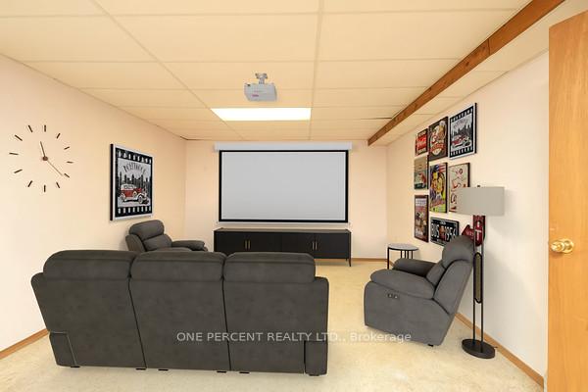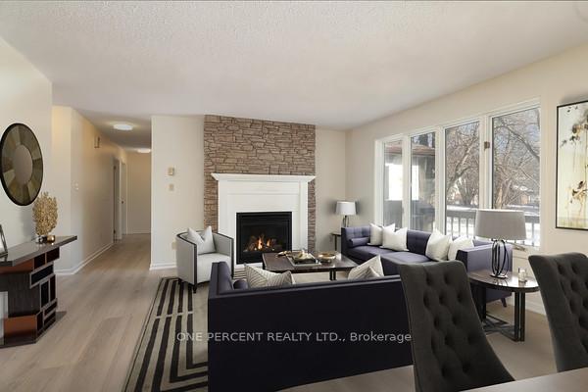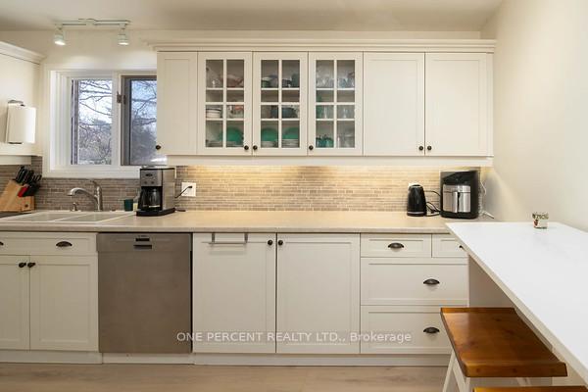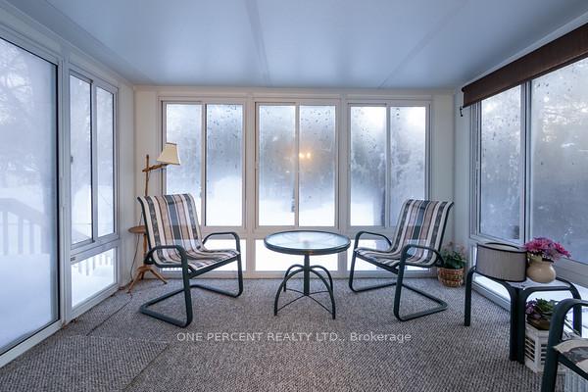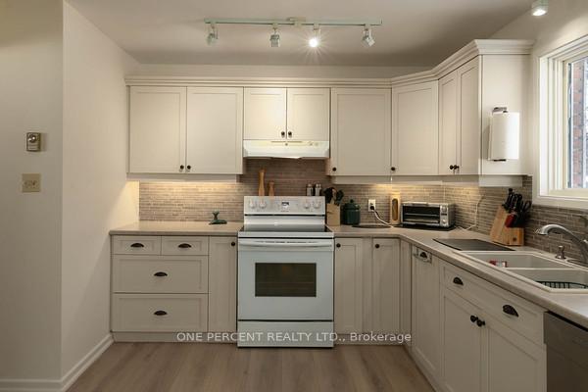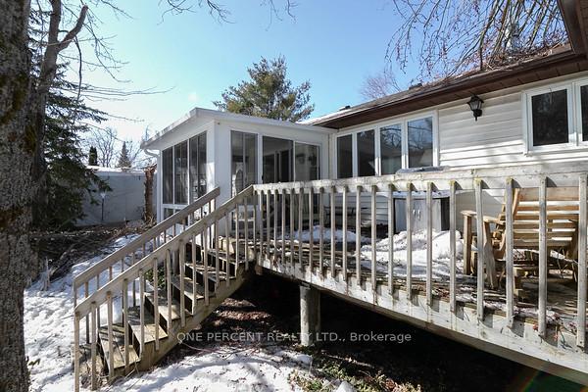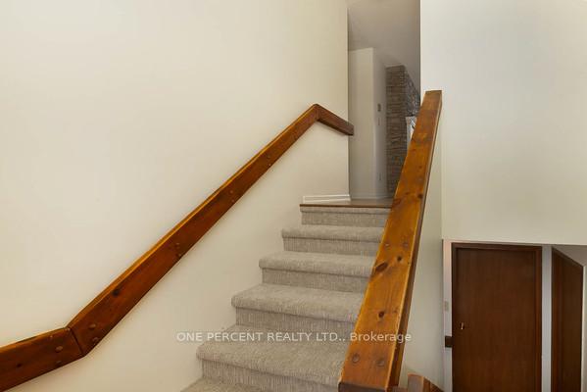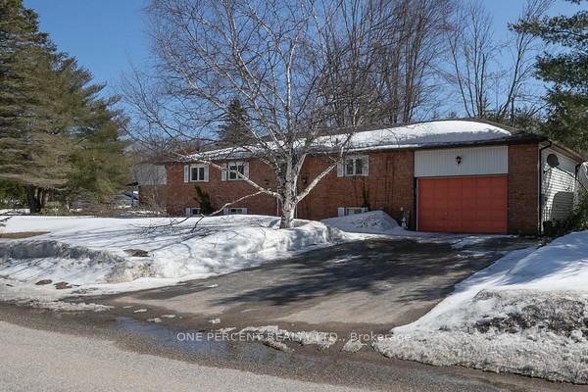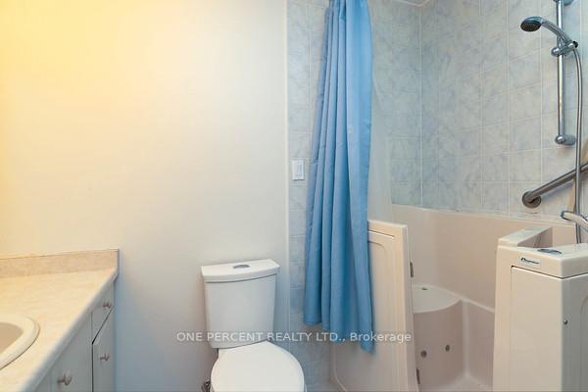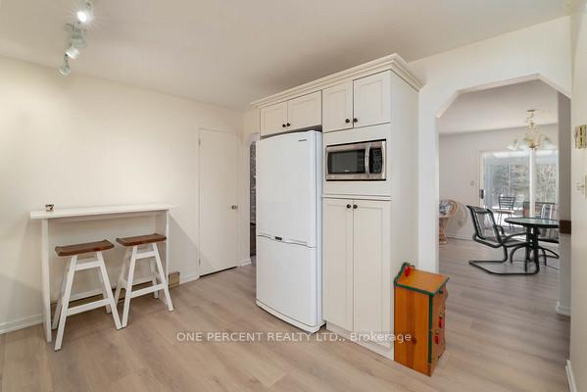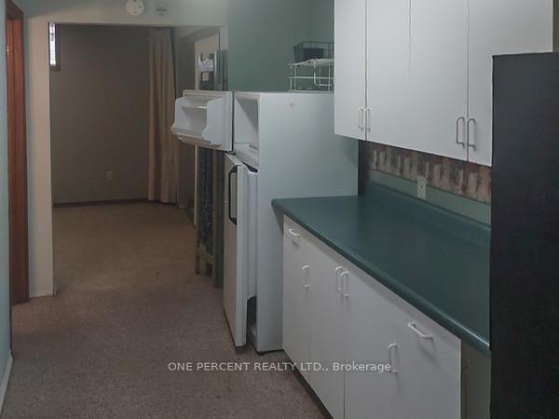$759,000
Available - For Sale
Listing ID: X12079838
34 Meadow Heights Driv , Bracebridge, P1L 1A2, Muskoka
| It's a beauty!! 4 bedrooms up * 2 bedrooms down * 2-4 pc bathrooms up * 1-4 pc bathroom down, laundry up and down * kitchens up and down * more than 2800 sq ft of finished living space. This lovely home shows pride of ownership * freshly painted main* newer flooring main * Large primary bedroom with walk out to deck ensuite with laundry * 3 more good sized bedrooms up * newer kitchen * walk out to sunroom then to deck* treed lot * 2 car garage w inside entry * split level entry * lower has a one bdrm in-law apt * primary residents have a rec room and another bedroom * Beautiful yard. DON'T MISS YOUR OPPORTUNITY TO OWN THIS HIDDEN GEM!! |
| Price | $759,000 |
| Taxes: | $4080.00 |
| Assessment Year: | 2024 |
| Occupancy: | Owner |
| Address: | 34 Meadow Heights Driv , Bracebridge, P1L 1A2, Muskoka |
| Directions/Cross Streets: | MANITOBA ST/MEADOW HEIGHTS |
| Rooms: | 8 |
| Rooms +: | 4 |
| Bedrooms: | 4 |
| Bedrooms +: | 1 |
| Family Room: | F |
| Basement: | Finished, Full |
| Level/Floor | Room | Length(ft) | Width(ft) | Descriptions | |
| Room 1 | Main | Primary B | 18.7 | 11.48 | 4 Pc Ensuite, W/O To Deck |
| Room 2 | Main | Bedroom 2 | 11.84 | 898.72 | Carpet Free |
| Room 3 | Main | Bedroom 3 | 8.99 | 8.82 | Carpet Free |
| Room 4 | Main | Bedroom 4 | 9.68 | 9.68 | Carpet Free |
| Room 5 | Main | Living Ro | 16.5 | 14.24 | Carpet Free, Gas Fireplace |
| Room 6 | Main | Dining Ro | 10.23 | 8 | Carpet Free |
| Room 7 | Main | Kitchen | 16.33 | 12.07 | Carpet Free, B/I Appliances |
| Room 8 | Main | Sunroom | 12.07 | 9.68 | Glass Doors, W/O To Deck |
| Room 9 | Main | Bathroom | 4 Pc Ensuite | ||
| Room 10 | Main | Bathroom | 4 Pc Bath, Combined w/Laundry | ||
| Room 11 | Lower | Bedroom 5 | 13.84 | 12.6 | |
| Room 12 | Lower | Recreatio | 29.98 | 12.5 | Gas Fireplace |
| Room 13 | Lower | Bedroom | 15.25 | 8.92 | |
| Room 14 | Lower | Great Roo | 22.99 | 13.48 | |
| Room 15 | Lower | Kitchen | 16.27 | 6.99 | Galley Kitchen |
| Washroom Type | No. of Pieces | Level |
| Washroom Type 1 | 4 | Main |
| Washroom Type 2 | 4 | Lower |
| Washroom Type 3 | 0 | |
| Washroom Type 4 | 0 | |
| Washroom Type 5 | 0 |
| Total Area: | 0.00 |
| Approximatly Age: | 31-50 |
| Property Type: | Detached |
| Style: | Bungalow-Raised |
| Exterior: | Brick, Vinyl Siding |
| Garage Type: | Attached |
| Drive Parking Spaces: | 4 |
| Pool: | None |
| Approximatly Age: | 31-50 |
| Approximatly Square Footage: | 1100-1500 |
| Property Features: | Wooded/Treed |
| CAC Included: | N |
| Water Included: | N |
| Cabel TV Included: | N |
| Common Elements Included: | N |
| Heat Included: | N |
| Parking Included: | N |
| Condo Tax Included: | N |
| Building Insurance Included: | N |
| Fireplace/Stove: | Y |
| Heat Type: | Baseboard |
| Central Air Conditioning: | None |
| Central Vac: | N |
| Laundry Level: | Syste |
| Ensuite Laundry: | F |
| Sewers: | Septic |
| Utilities-Hydro: | Y |
$
%
Years
This calculator is for demonstration purposes only. Always consult a professional
financial advisor before making personal financial decisions.
| Although the information displayed is believed to be accurate, no warranties or representations are made of any kind. |
| ONE PERCENT REALTY LTD. |
|
|

HANIF ARKIAN
Broker
Dir:
416-871-6060
Bus:
416-798-7777
Fax:
905-660-5393
| Virtual Tour | Book Showing | Email a Friend |
Jump To:
At a Glance:
| Type: | Freehold - Detached |
| Area: | Muskoka |
| Municipality: | Bracebridge |
| Neighbourhood: | Monck (Bracebridge) |
| Style: | Bungalow-Raised |
| Approximate Age: | 31-50 |
| Tax: | $4,080 |
| Beds: | 4+1 |
| Baths: | 3 |
| Fireplace: | Y |
| Pool: | None |
Locatin Map:
Payment Calculator:

