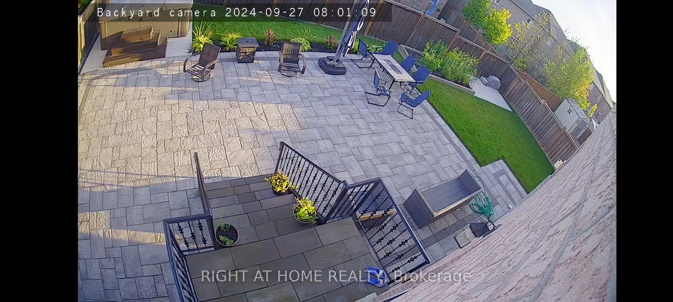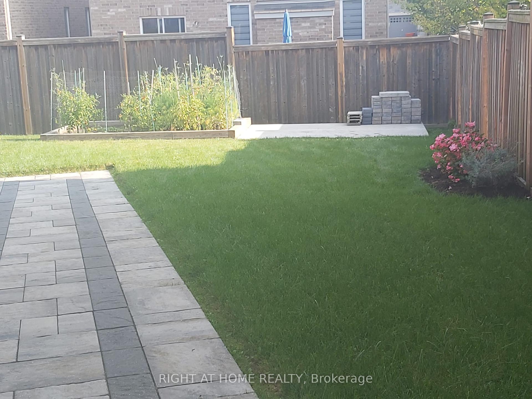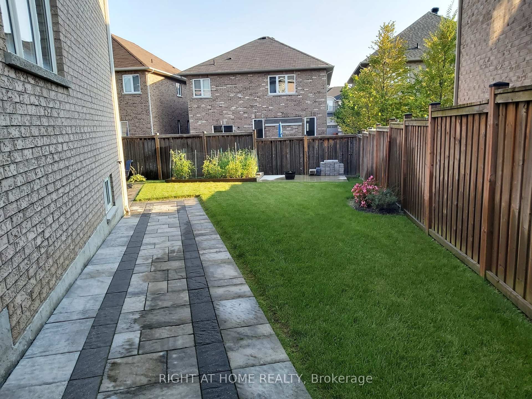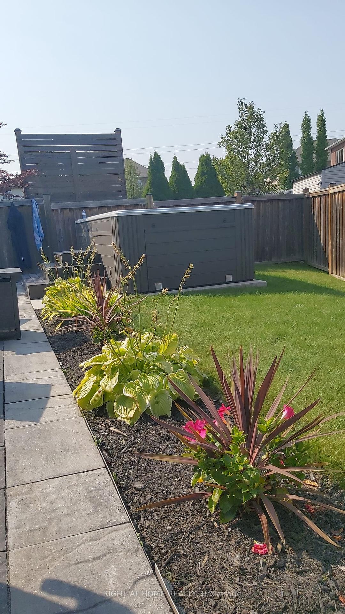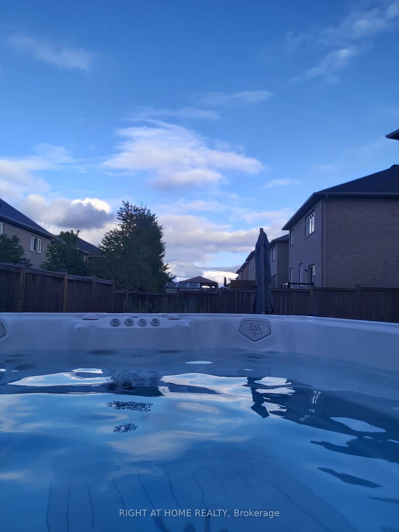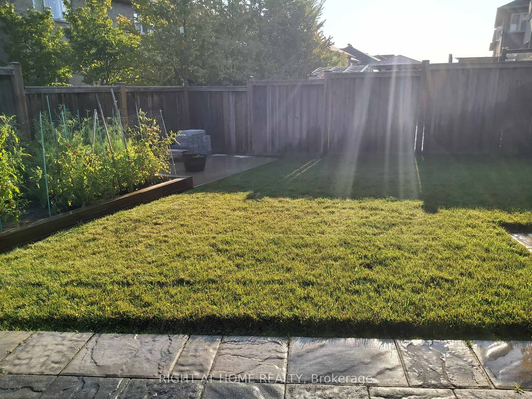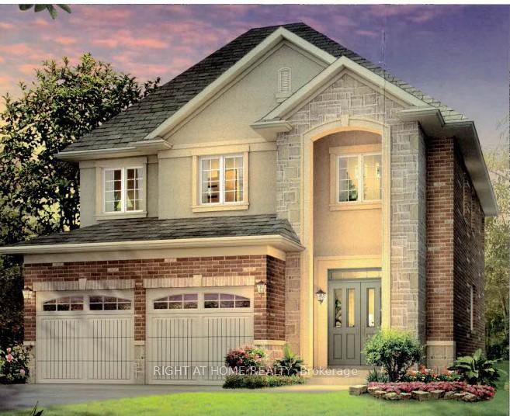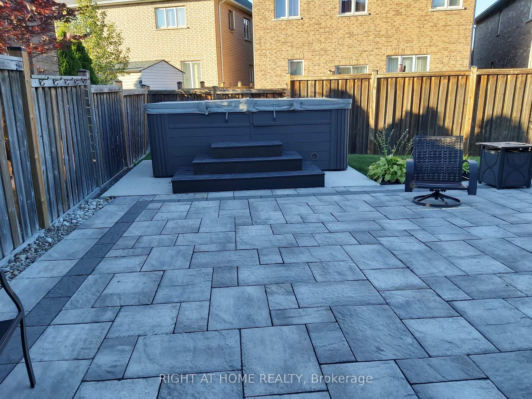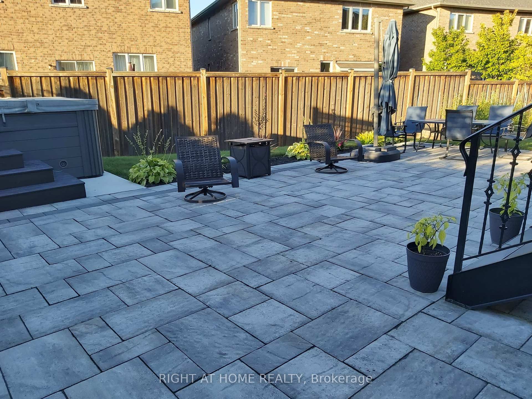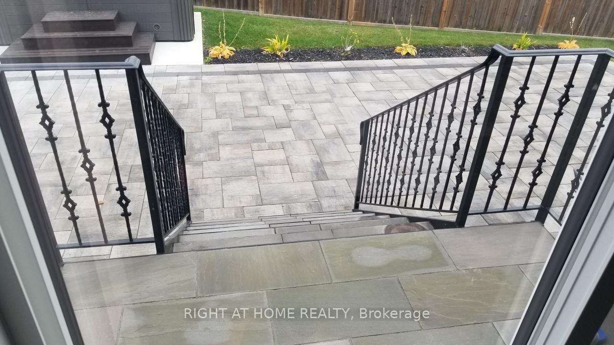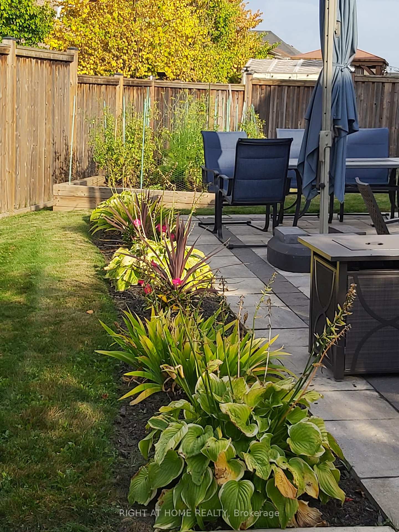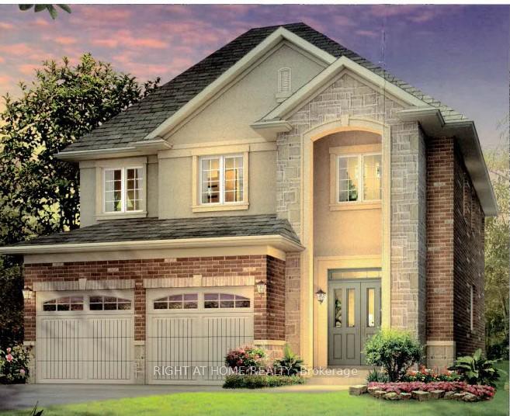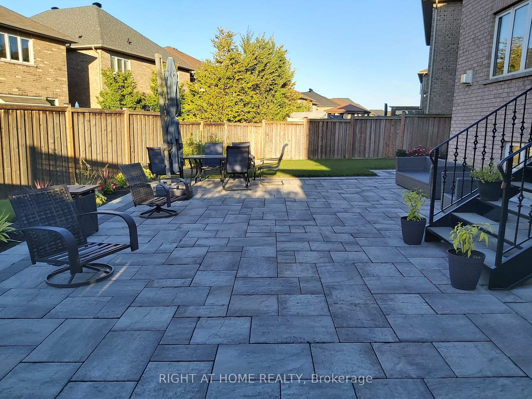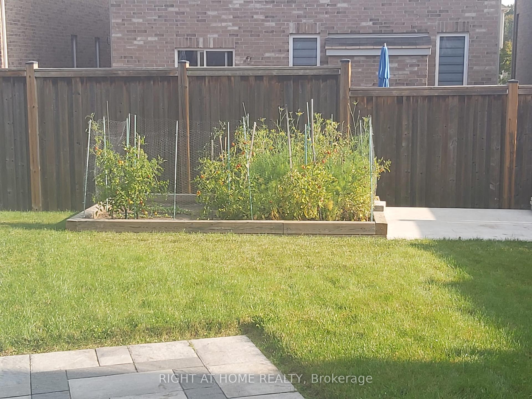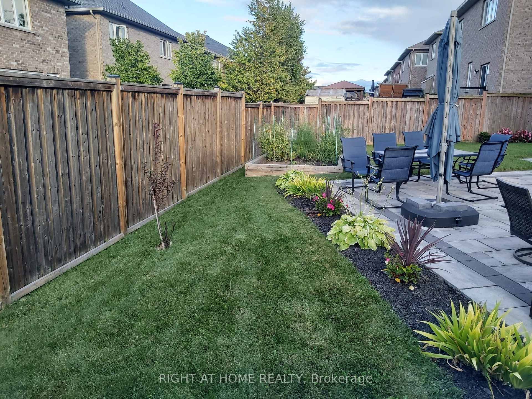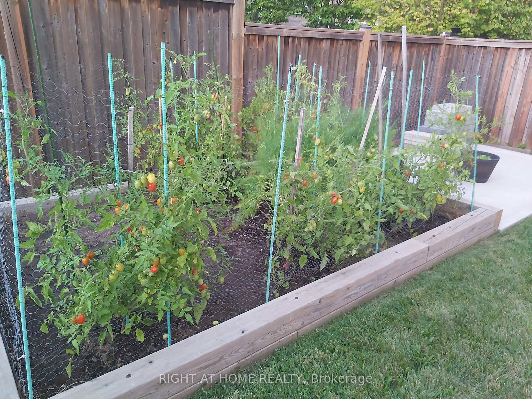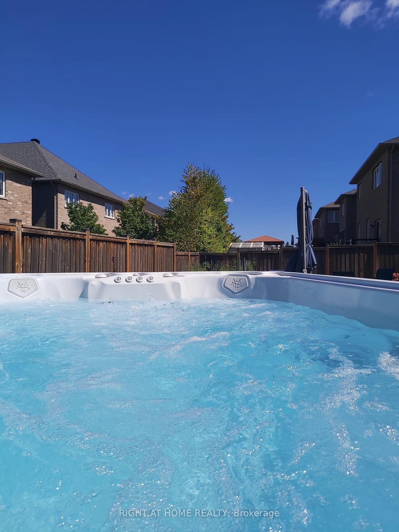$1,199,999
Available - For Sale
Listing ID: X12079779
149 VINTON Road , Hamilton, L9K 0G7, Hamilton
| Welcome to this meticulously designed all-brick gorgeous 2,326 Sq.Ft. 4 bedroom house, quality built by DeSantis on premium size pie-shaped lot. Popular open concept floorplan, lots of upgrades and improvements - main floor 9' ceiling, hardwood and ceramic floors, oak staircase, main floor laundry with access to garage. The main floor showcases a seamless flow between family, dining, and kitchen areas, making it ideal for both family life and entertaining. Oversized windows allow sunlight to cascade in, enhancing the home's welcoming ambiance. The kitchen is a chef's dream, equipped with premium sleek stainless-steel appliances, granite countertops, contemporary cabinetry and a breakfast bar. The family room is designed for comfort, featuring elegant hardwood flooring, stylish pot lights, and a cozy fireplace perfect for relaxing evenings with loved ones. A formal dining room, powder room, and laundry/mudroom with garage access complete the main level. Retreat to the primary bedroom, a serene haven complete with a walk-in closet and a luxurious ensuite bathroom. This spa-like retreat includes a jacuzzi bathtub, a glass-enclosed shower, and a double vanity. The additional three bedrooms are generously sized, each with large windows and ample closet space, making them perfect for children, guests, or a dedicated home office. Unspoiled basement with cold room and roughed-in bath offers endless potential. Step outside to enjoy a beautifully landscaped backyard featuring interlock pavers patio, Hot Tub (12x8x49 swimtub Hydropool aqua playset), concrete pad for shed and garden, ideal for relaxation and enjoyment, outdoor dining, gardening, or simply unwinding. It is a perfect place for sipping morning coffee or watching the sunset. The well-maintained front yard includes a driveway that accommodates two vehicles, enhancing both convenience and curb appeal. |
| Price | $1,199,999 |
| Taxes: | $7153.64 |
| Occupancy: | Owner |
| Address: | 149 VINTON Road , Hamilton, L9K 0G7, Hamilton |
| Directions/Cross Streets: | Raymond/Stonehenge |
| Rooms: | 8 |
| Bedrooms: | 4 |
| Bedrooms +: | 0 |
| Family Room: | T |
| Basement: | Full |
| Level/Floor | Room | Length(ft) | Width(ft) | Descriptions | |
| Room 1 | Main | Family Ro | 21.98 | 16.4 | Hardwood Floor, Fireplace, Pot Lights |
| Room 2 | Main | Dining Ro | 21.98 | 16.4 | Hardwood Floor, Pot Lights, Combined w/Family |
| Room 3 | Main | Kitchen | 13.12 | 8.86 | Ceramic Floor, Granite Counters, Breakfast Bar |
| Room 4 | Main | Breakfast | 12.99 | 8.82 | Ceramic Floor, Open Concept, W/O To Patio |
| Room 5 | Main | Foyer | 8.46 | 6.66 | Ceramic Floor |
| Room 6 | Main | Laundry | 8.53 | 6.56 | Ceramic Floor, Access To Garage |
| Room 7 | Main | Powder Ro | 6.07 | 4.92 | Ceramic Floor, 2 Pc Bath |
| Room 8 | Second | Primary B | 17.06 | 13.12 | Broadloom, 5 Pc Ensuite, Walk-In Closet(s) |
| Room 9 | Second | Bedroom 2 | 15.42 | 11.48 | Broadloom, Window, Closet |
| Room 10 | Second | Bedroom 3 | 12.46 | 11.81 | Broadloom, Window, Closet |
| Room 11 | Second | Bedroom 4 | 12.14 | 10 | Broadloom, Window, Closet |
| Washroom Type | No. of Pieces | Level |
| Washroom Type 1 | 5 | Second |
| Washroom Type 2 | 4 | Second |
| Washroom Type 3 | 2 | Main |
| Washroom Type 4 | 0 | |
| Washroom Type 5 | 0 | |
| Washroom Type 6 | 5 | Second |
| Washroom Type 7 | 4 | Second |
| Washroom Type 8 | 2 | Main |
| Washroom Type 9 | 0 | |
| Washroom Type 10 | 0 |
| Total Area: | 0.00 |
| Property Type: | Detached |
| Style: | 2-Storey |
| Exterior: | Brick |
| Garage Type: | Built-In |
| (Parking/)Drive: | Private |
| Drive Parking Spaces: | 2 |
| Park #1 | |
| Parking Type: | Private |
| Park #2 | |
| Parking Type: | Private |
| Pool: | None |
| Approximatly Square Footage: | 2000-2500 |
| CAC Included: | N |
| Water Included: | N |
| Cabel TV Included: | N |
| Common Elements Included: | N |
| Heat Included: | N |
| Parking Included: | N |
| Condo Tax Included: | N |
| Building Insurance Included: | N |
| Fireplace/Stove: | Y |
| Heat Type: | Forced Air |
| Central Air Conditioning: | Central Air |
| Central Vac: | Y |
| Laundry Level: | Syste |
| Ensuite Laundry: | F |
| Sewers: | Sewer |
$
%
Years
This calculator is for demonstration purposes only. Always consult a professional
financial advisor before making personal financial decisions.
| Although the information displayed is believed to be accurate, no warranties or representations are made of any kind. |
| RIGHT AT HOME REALTY |
|
|

HANIF ARKIAN
Broker
Dir:
416-871-6060
Bus:
416-798-7777
Fax:
905-660-5393
| Book Showing | Email a Friend |
Jump To:
At a Glance:
| Type: | Freehold - Detached |
| Area: | Hamilton |
| Municipality: | Hamilton |
| Neighbourhood: | Ancaster |
| Style: | 2-Storey |
| Tax: | $7,153.64 |
| Beds: | 4 |
| Baths: | 3 |
| Fireplace: | Y |
| Pool: | None |
Locatin Map:
Payment Calculator:

