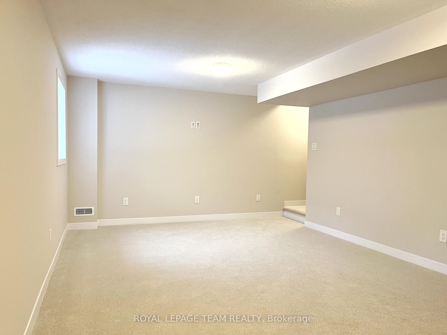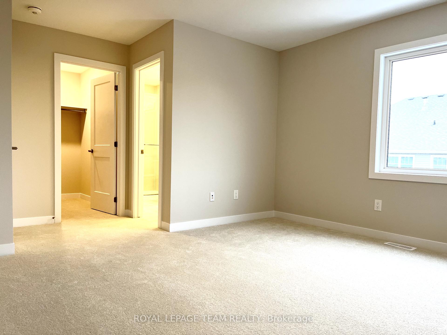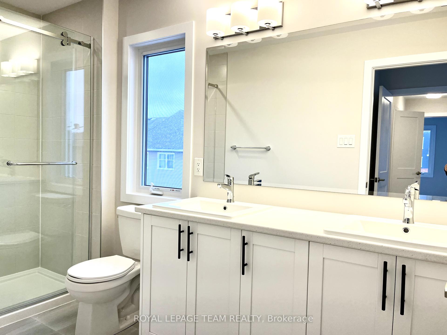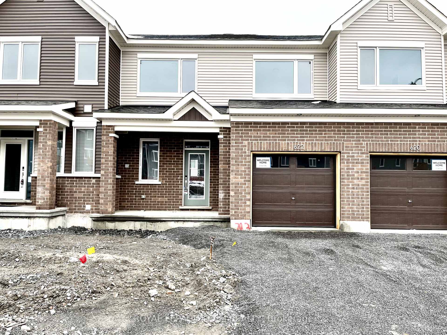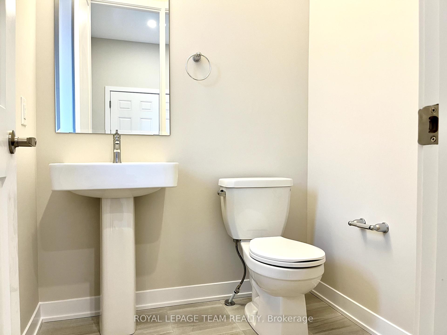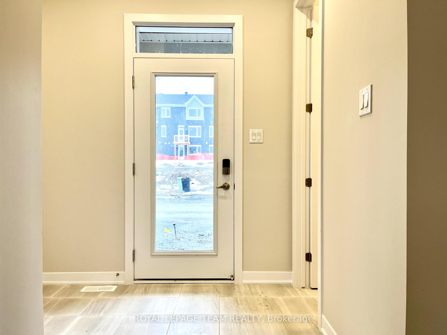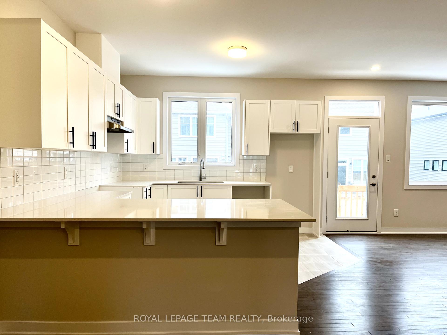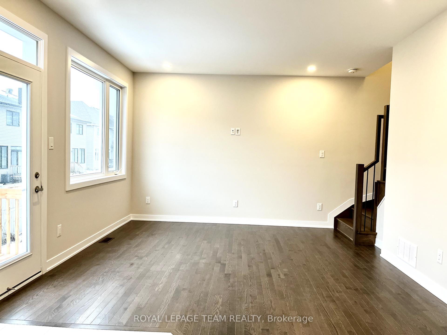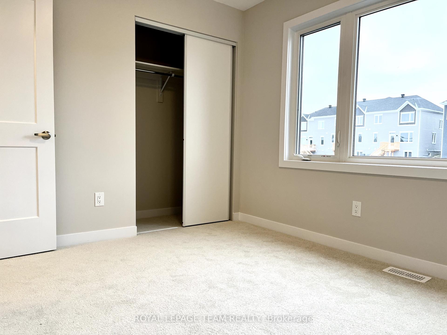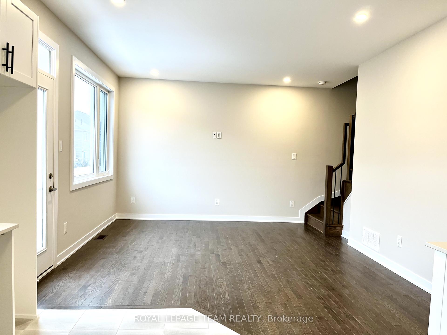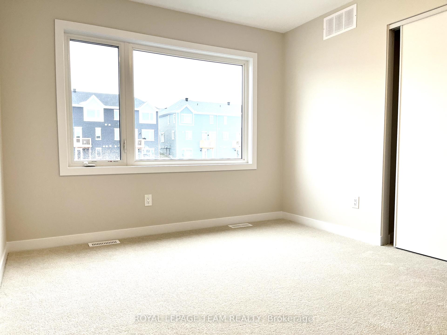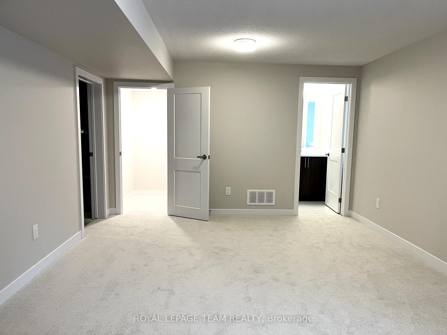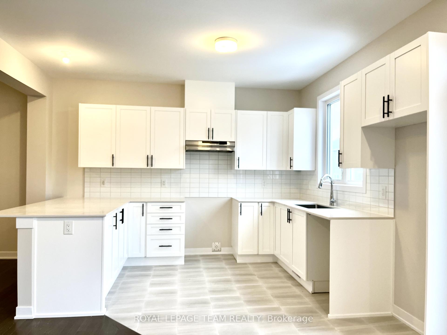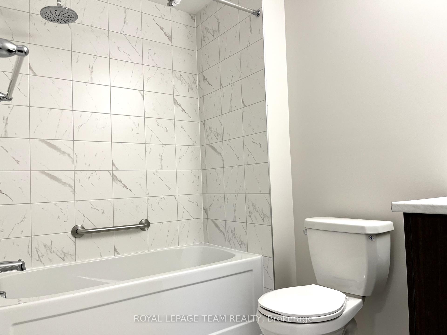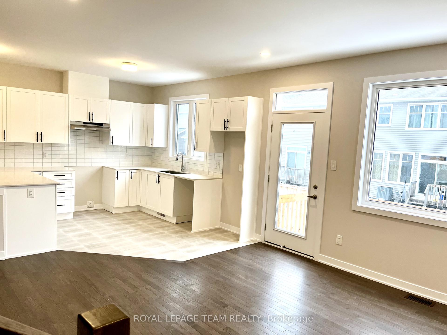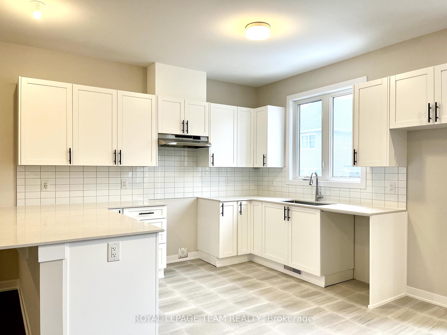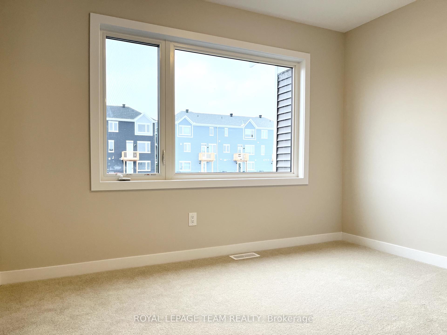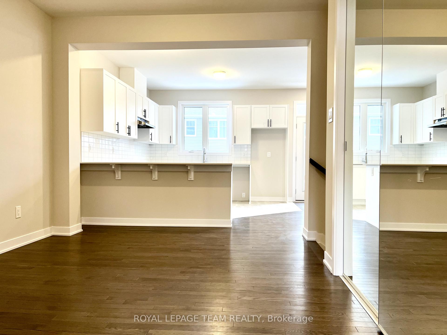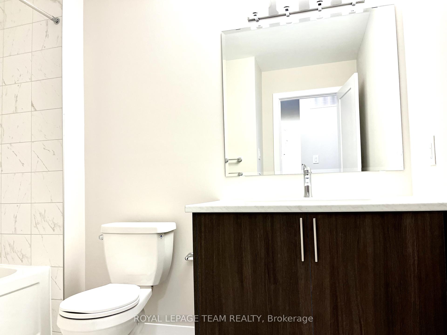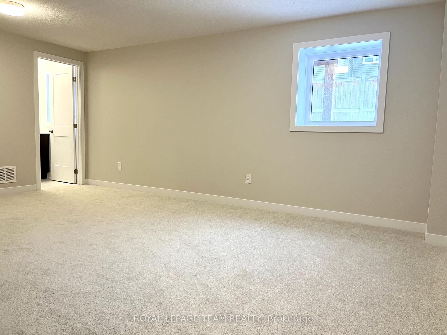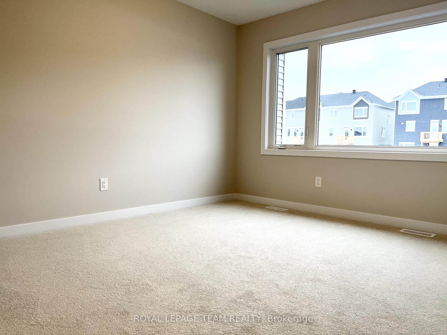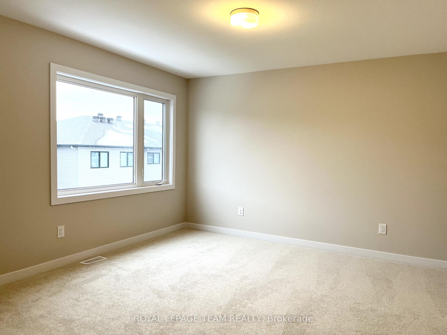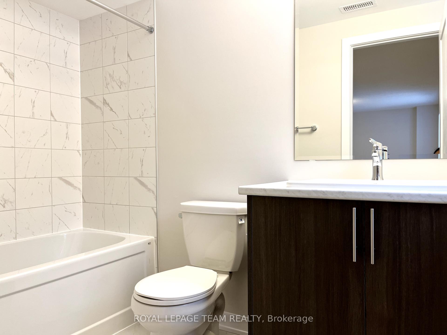$2,680
Available - For Rent
Listing ID: X12079869
622 Expansion Road , Barrhaven, K2J 7G3, Ottawa
| Welcome this stunning brand-new townhouse in Caivan's The Ridge community! This beatuful home is offer open-concept, 9' ceilings and hardwood floored on main floor, big windows that bring in plenty of natural light.The kitchen is boasting quartz countertops, brand new stainless steel appliances (will installed after April 22th), and cabinetry with plenty of storage, a spacious living area let you and your family enjoy the cozy time. Upstairs, the primary bedroom with a spacious layout, a walk-in closet, and 4pcs-ensuite bathroom. Two additional bedrooms are generously sized and offer flexibility for children, guests, or a home office. The fully finished basement adds even more living space, with a large rec room and 3 pcs bathroom perfect for family entertaining time. Conveniently located near Barrhaven Marketplace, parks, schools, public transit and more. |
| Price | $2,680 |
| Taxes: | $0.00 |
| Occupancy: | Vacant |
| Address: | 622 Expansion Road , Barrhaven, K2J 7G3, Ottawa |
| Directions/Cross Streets: | Elevation Rd & Cambrian Rd |
| Rooms: | 9 |
| Bedrooms: | 3 |
| Bedrooms +: | 0 |
| Family Room: | F |
| Basement: | Full, Finished |
| Furnished: | Unfu |
| Level/Floor | Room | Length(ft) | Width(ft) | Descriptions | |
| Room 1 | Ground | Dining Ro | 10.59 | 12.3 | |
| Room 2 | Ground | Living Ro | 12.89 | 12.96 | |
| Room 3 | Ground | Kitchen | 11.87 | 11.38 | |
| Room 4 | Second | Primary B | 13.09 | 12.5 | |
| Room 5 | Second | Bedroom | 11.18 | 9.09 | |
| Room 6 | Second | Bedroom | 10.3 | 12 | |
| Room 7 | Basement | Great Roo | 17.68 | 12.4 |
| Washroom Type | No. of Pieces | Level |
| Washroom Type 1 | 2 | Ground |
| Washroom Type 2 | 4 | Second |
| Washroom Type 3 | 3 | Basement |
| Washroom Type 4 | 0 | |
| Washroom Type 5 | 0 | |
| Washroom Type 6 | 2 | Ground |
| Washroom Type 7 | 4 | Second |
| Washroom Type 8 | 3 | Basement |
| Washroom Type 9 | 0 | |
| Washroom Type 10 | 0 | |
| Washroom Type 11 | 2 | Ground |
| Washroom Type 12 | 4 | Second |
| Washroom Type 13 | 3 | Basement |
| Washroom Type 14 | 0 | |
| Washroom Type 15 | 0 | |
| Washroom Type 16 | 2 | Ground |
| Washroom Type 17 | 4 | Second |
| Washroom Type 18 | 3 | Basement |
| Washroom Type 19 | 0 | |
| Washroom Type 20 | 0 |
| Total Area: | 0.00 |
| Property Type: | Att/Row/Townhouse |
| Style: | 2-Storey |
| Exterior: | Brick, Vinyl Siding |
| Garage Type: | Attached |
| Drive Parking Spaces: | 1 |
| Pool: | None |
| Laundry Access: | In-Suite Laun |
| CAC Included: | N |
| Water Included: | N |
| Cabel TV Included: | N |
| Common Elements Included: | N |
| Heat Included: | N |
| Parking Included: | Y |
| Condo Tax Included: | N |
| Building Insurance Included: | N |
| Fireplace/Stove: | N |
| Heat Type: | Forced Air |
| Central Air Conditioning: | Central Air |
| Central Vac: | N |
| Laundry Level: | Syste |
| Ensuite Laundry: | F |
| Sewers: | Septic |
| Although the information displayed is believed to be accurate, no warranties or representations are made of any kind. |
| ROYAL LEPAGE TEAM REALTY |
|
|

HANIF ARKIAN
Broker
Dir:
416-871-6060
Bus:
416-798-7777
Fax:
905-660-5393
| Book Showing | Email a Friend |
Jump To:
At a Glance:
| Type: | Freehold - Att/Row/Townhouse |
| Area: | Ottawa |
| Municipality: | Barrhaven |
| Neighbourhood: | 7711 - Barrhaven - Half Moon Bay |
| Style: | 2-Storey |
| Beds: | 3 |
| Baths: | 4 |
| Fireplace: | N |
| Pool: | None |
Locatin Map:

