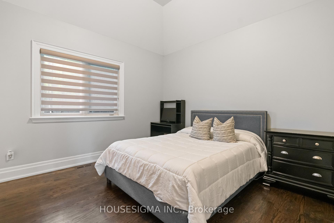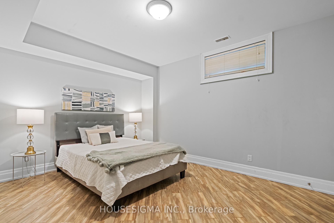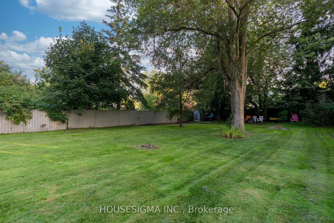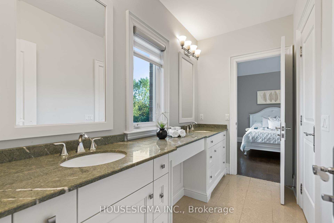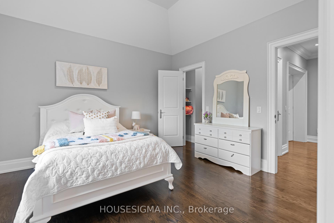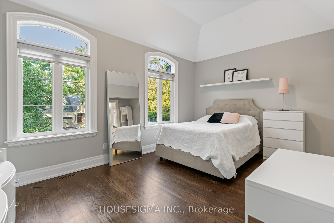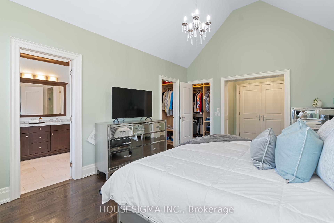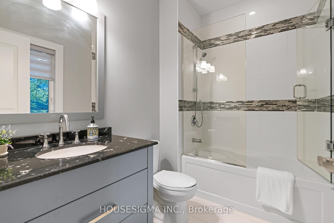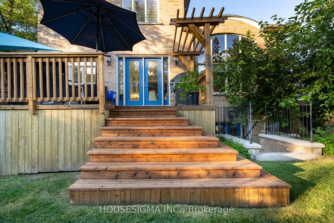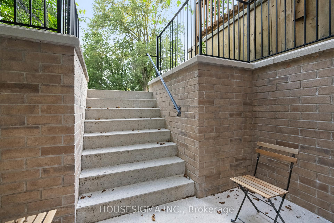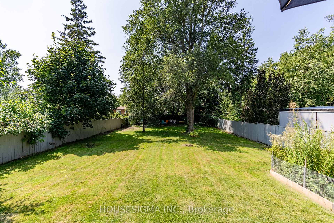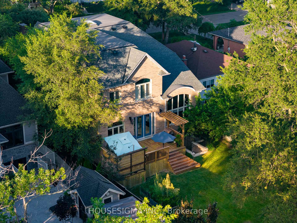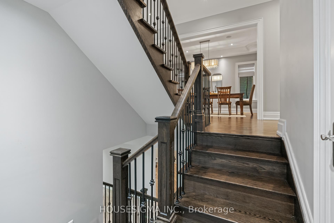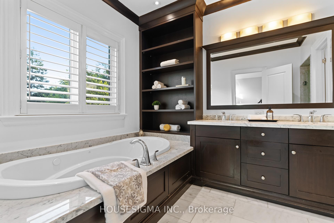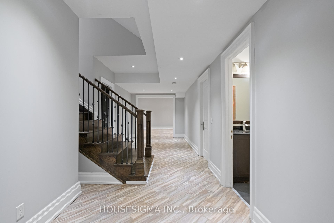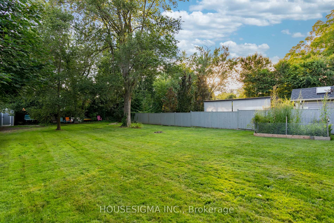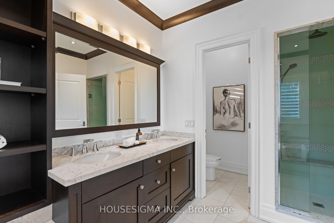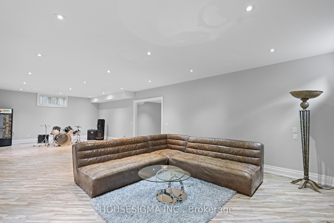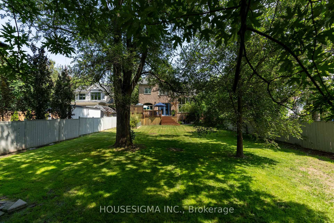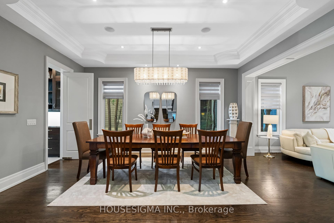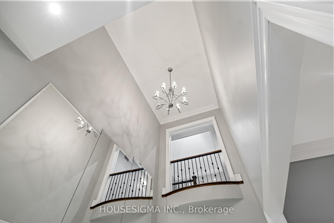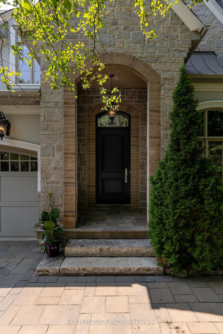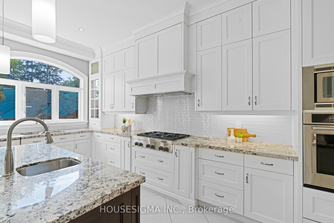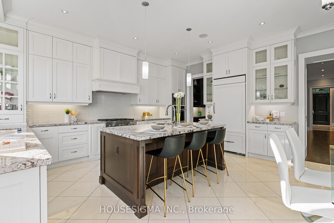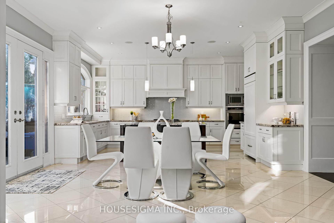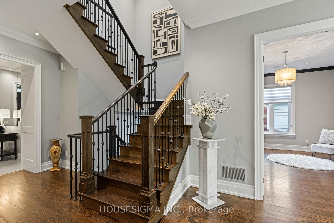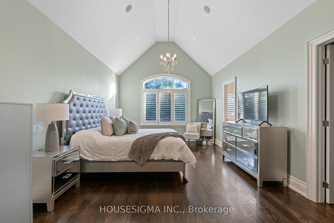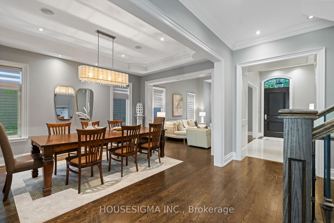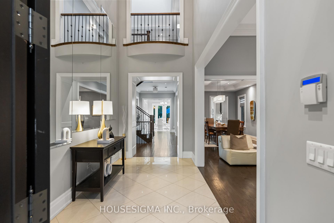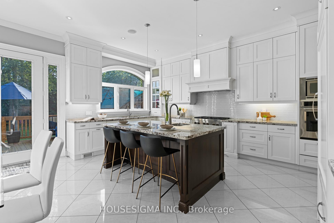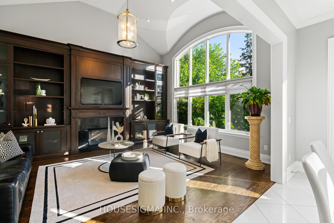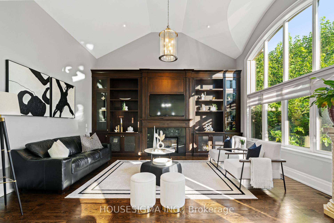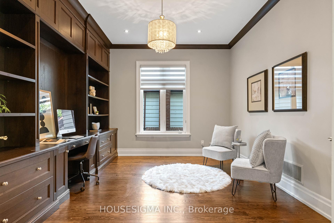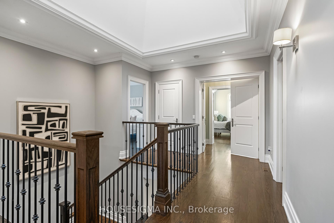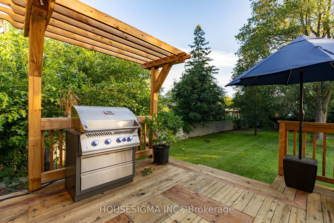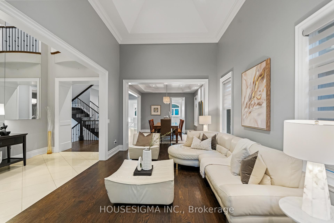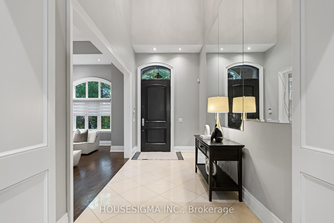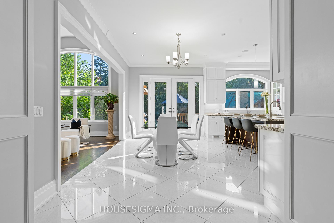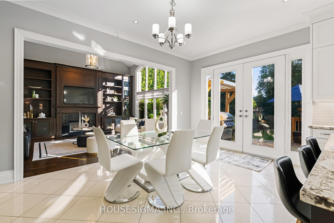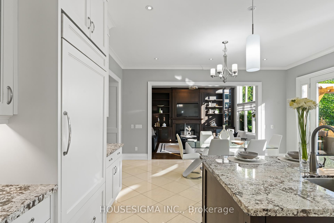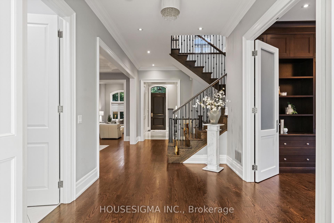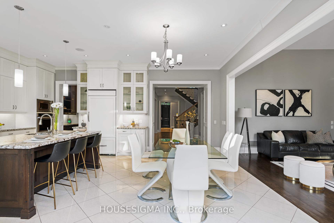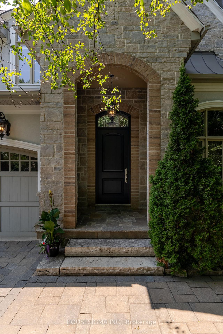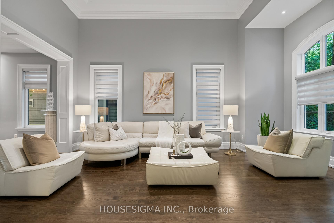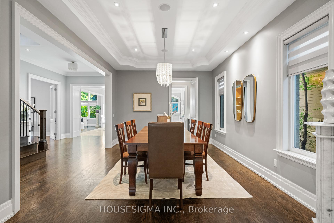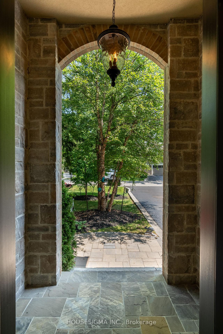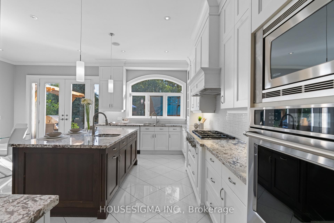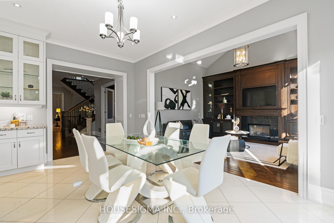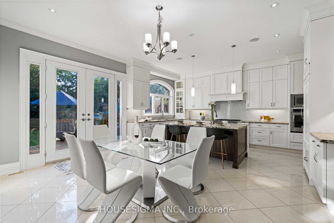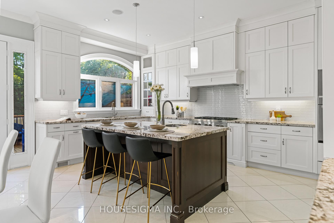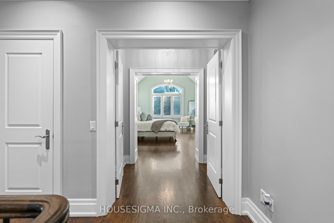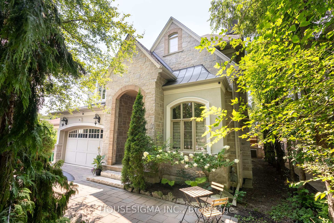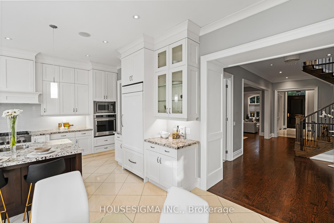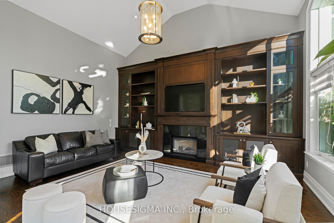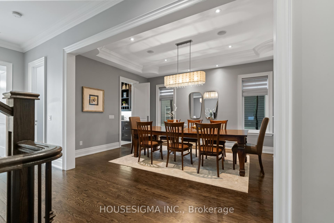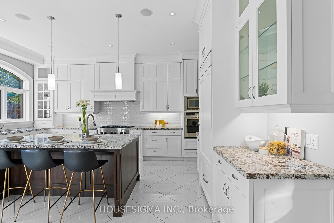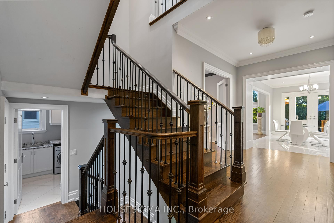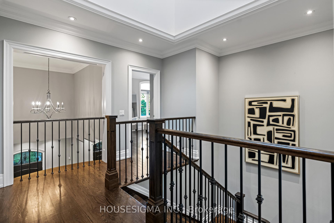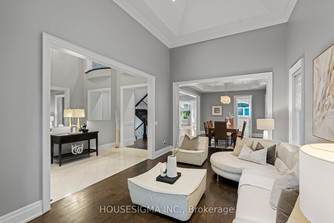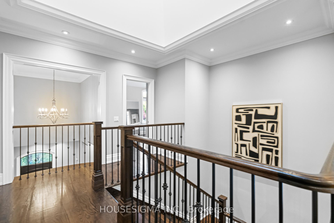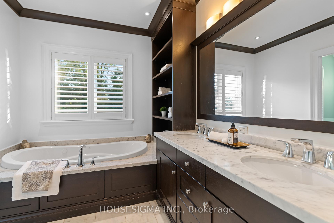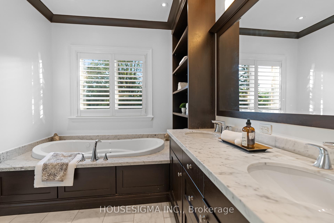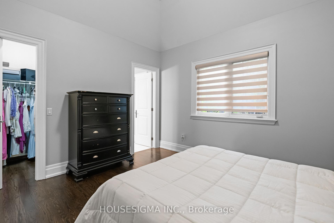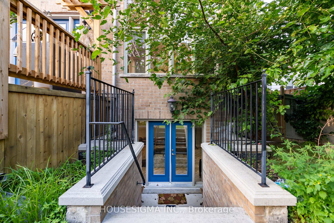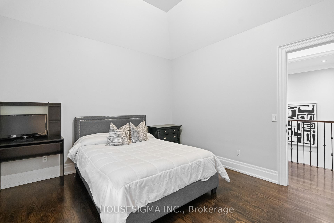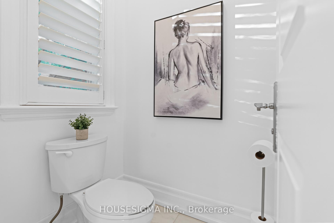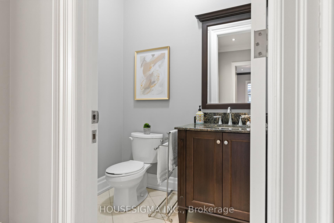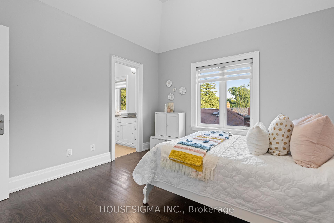$3,199,500
Available - For Sale
Listing ID: W12009447
1290 Lakebreeze Driv West , Mississauga, L5G 3W6, Peel
| This expansive home offers over 5,000 sq ft of finished living space, including 4+2 bedrooms 5 bathrooms.The grand foyer, with porcelain flooring 18-foot ceilings, introduces the elegance found throughout the home. Impeccable craftsmanship is evident in every detail, with baseboards and moldings crafted from 100% white Spruce and rich maple wood flooring.The main level boasts both a living and family room with open-to-above ceilings, a gas fireplace, and a sophisticated dining area with a coffered ceiling and chandelier. A main floor library adds a touch of sophistication. The gourmet kitchen is a chefs dream, featuring granite countertops, high-end appliances, dual sinks, and floor-to-ceiling cabinetry.Upstairs, the primary suite serves as a luxurious retreat with 16-foot ceilings, marble floors, a marble countertop in the master bath, a walk-in closet, and heated bathroom floors. The other three bedrooms feature 12-foot ceilings, each with its own ensuite bath, ensuring comfort and privacy. A massive skylight floods the upper landing with natural light.The lower level includes heated floors, 2 bedrms, and a bath, w/ ample space for a pool table, home theatre, or gym. A wet bar is roughed in for future entertaining. The exterior features a cedar deck, a gas line barbecue hookup, and an oversized lot with room for an inground pool. French doors on both levels lead to the backyard. The all-brick and stone stucco faade exudes timeless elegance. |
| Price | $3,199,500 |
| Taxes: | $14417.00 |
| Occupancy: | Owner |
| Address: | 1290 Lakebreeze Driv West , Mississauga, L5G 3W6, Peel |
| Acreage: | < .50 |
| Directions/Cross Streets: | Lakebreeze |
| Rooms: | 11 |
| Bedrooms: | 4 |
| Bedrooms +: | 2 |
| Family Room: | T |
| Basement: | Finished wit, Full |
| Level/Floor | Room | Length(ft) | Width(ft) | Descriptions | |
| Room 1 | Main | Living Ro | 12 | 19.91 | Hardwood Floor, Crown Moulding, Open Concept |
| Room 2 | Main | Dining Ro | 12.23 | 17.58 | Hardwood Floor, Crown Moulding, Built-in Speakers |
| Room 3 | Main | Office | 15.42 | 12.4 | Finished, Hardwood Floor, Crown Moulding |
| Room 4 | Main | Family Ro | 15.15 | 18.24 | Crown Moulding, Fireplace, Hardwood Floor |
| Room 5 | Main | Kitchen | 10.4 | 18.24 | Granite Counters, Open Concept, Built-in Speakers |
| Room 6 | Second | Primary B | 13.15 | 25.81 | Cathedral Ceiling(s), Ensuite Bath, Walk-In Closet(s) |
| Room 7 | Second | Bedroom 2 | 12.33 | 13.58 | Cathedral Ceiling(s), Semi Ensuite, Walk-In Closet(s) |
| Room 8 | Second | Bedroom 3 | 16.76 | 15.15 | Semi Ensuite, Walk-In Closet(s), Cathedral Ceiling(s) |
| Room 9 | Second | Bedroom 4 | 12.82 | 12.5 | Walk-In Closet(s), Finished |
| Room 10 | Basement | Recreatio | 36.24 | 15.68 | Heated Floor, Fireplace |
| Room 11 | Basement | Bedroom | 18.01 | 15.48 | Heated Floor |
| Room 12 | Basement | Bedroom 2 | 11.41 | 13.32 | Heated Floor |
| Washroom Type | No. of Pieces | Level |
| Washroom Type 1 | 2 | Main |
| Washroom Type 2 | 3 | Second |
| Washroom Type 3 | 3 | Lower |
| Washroom Type 4 | 4 | Second |
| Washroom Type 5 | 5 | Second |
| Total Area: | 0.00 |
| Approximatly Age: | 6-15 |
| Property Type: | Detached |
| Style: | 2-Storey |
| Exterior: | Brick, Stucco (Plaster) |
| Garage Type: | Attached |
| (Parking/)Drive: | Private Do |
| Drive Parking Spaces: | 8 |
| Park #1 | |
| Parking Type: | Private Do |
| Park #2 | |
| Parking Type: | Private Do |
| Pool: | None |
| Approximatly Age: | 6-15 |
| Approximatly Square Footage: | 3500-5000 |
| Property Features: | Clear View, Hospital |
| CAC Included: | N |
| Water Included: | N |
| Cabel TV Included: | N |
| Common Elements Included: | N |
| Heat Included: | N |
| Parking Included: | N |
| Condo Tax Included: | N |
| Building Insurance Included: | N |
| Fireplace/Stove: | Y |
| Heat Type: | Forced Air |
| Central Air Conditioning: | Central Air |
| Central Vac: | N |
| Laundry Level: | Syste |
| Ensuite Laundry: | F |
| Elevator Lift: | False |
| Sewers: | Sewer |
$
%
Years
This calculator is for demonstration purposes only. Always consult a professional
financial advisor before making personal financial decisions.
| Although the information displayed is believed to be accurate, no warranties or representations are made of any kind. |
| HOUSESIGMA INC. |
|
|

HANIF ARKIAN
Broker
Dir:
416-871-6060
Bus:
416-798-7777
Fax:
905-660-5393
| Virtual Tour | Book Showing | Email a Friend |
Jump To:
At a Glance:
| Type: | Freehold - Detached |
| Area: | Peel |
| Municipality: | Mississauga |
| Neighbourhood: | Mineola |
| Style: | 2-Storey |
| Approximate Age: | 6-15 |
| Tax: | $14,417 |
| Beds: | 4+2 |
| Baths: | 5 |
| Fireplace: | Y |
| Pool: | None |
Locatin Map:
Payment Calculator:

