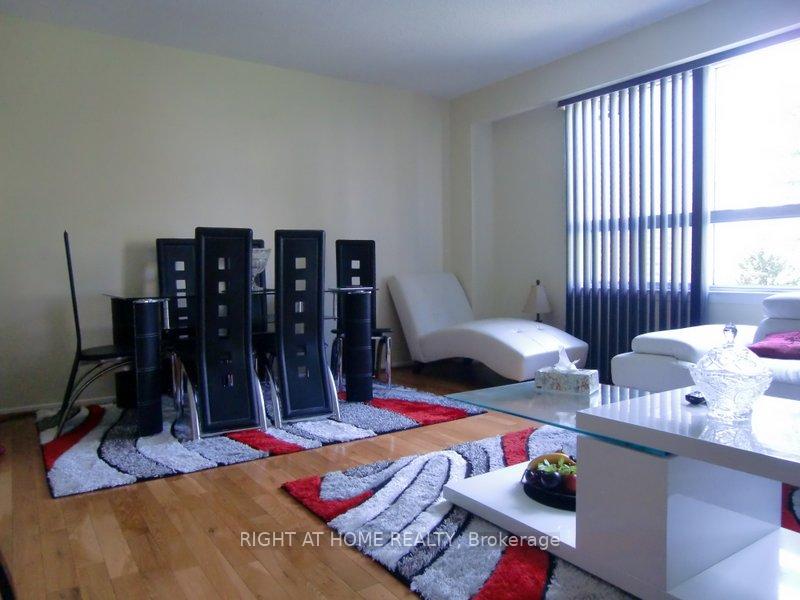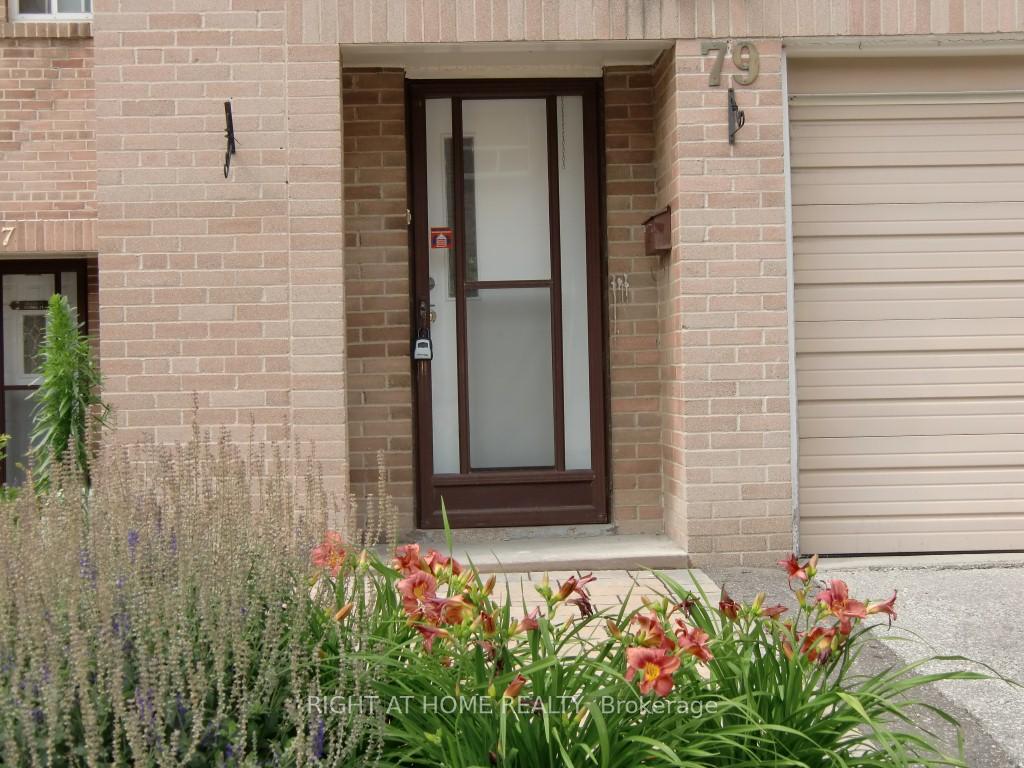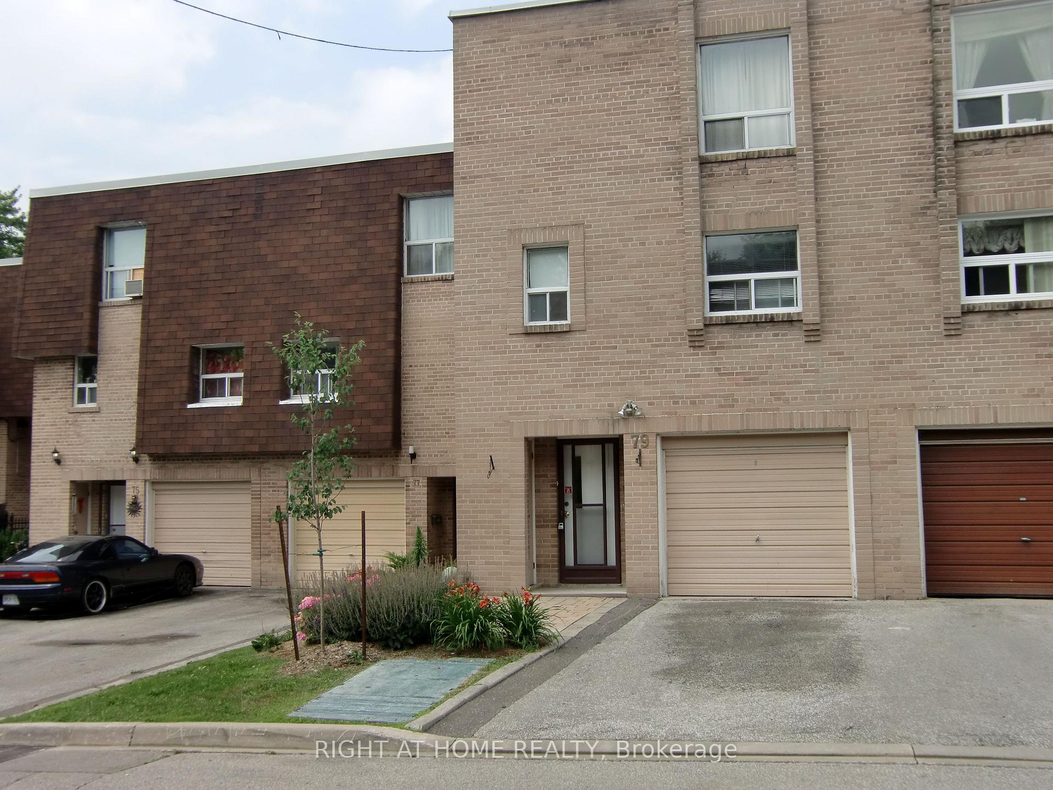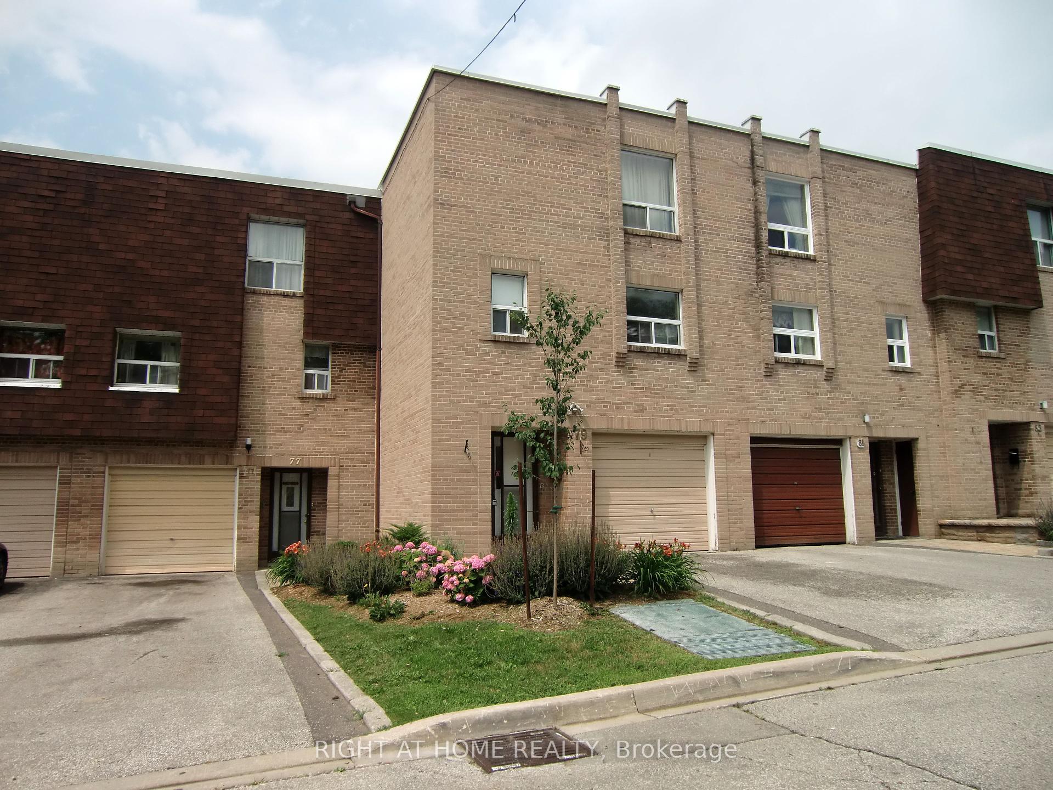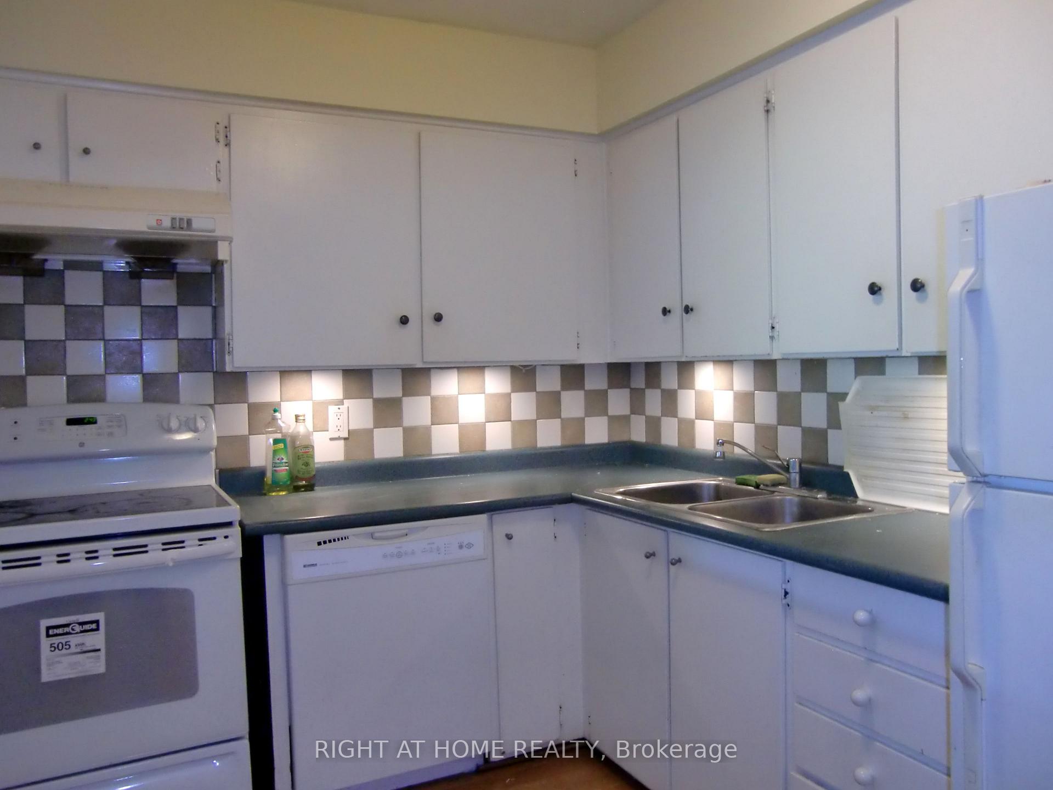$3,700
Available - For Rent
Listing ID: C12079968
79 Village Green Way , Toronto, M2J 1K9, Toronto
| Sunny Spacious 4+1 Bed 2 Bath Walk Out To Private Patio Overlooking Manicured & Well Maintained Gardens. Great For Entertaining & BBQing. Wood Flooring Throughout on 2nd Flr. Ensuite Laundry & Lots Of Storage. Walk To Don Mills Subway & Fairview Mall. Close To Dvp & 401,Community Centre. Great Schools. Grounds Maintained By Management Including Snow Removal & Grass Cutting. All Utilities Included And Use Of Amenities At 5 Parkway Forest. Forest Manor Ps, Woodbine Jhs & George S Henry Academy School District. |
| Price | $3,700 |
| Taxes: | $0.00 |
| Occupancy: | Vacant |
| Address: | 79 Village Green Way , Toronto, M2J 1K9, Toronto |
| Postal Code: | M2J 1K9 |
| Province/State: | Toronto |
| Directions/Cross Streets: | Don Mills and 401 |
| Level/Floor | Room | Length(ft) | Width(ft) | Descriptions | |
| Room 1 | Ground | Family Ro | 14.5 | 10.63 | Laminate, W/O To Yard |
| Room 2 | Second | Living Ro | 17.78 | 13.91 | Hardwood Floor, Large Window, Combined w/Dining |
| Room 3 | Second | Dining Ro | 10.79 | 10.17 | Hardwood Floor, Overlooks Park |
| Room 4 | Second | Kitchen | 10.76 | 8.17 | Hardwood Floor, B/I Dishwasher, Ceramic Backsplash |
| Room 5 | Second | Bedroom 4 | 10.79 | 10.17 | Hardwood Floor, Window, Closet |
| Room 6 | Third | Primary B | 14.37 | 12.92 | Broadloom, Double Closet, Window |
| Room 7 | Third | Bedroom 2 | 13.25 | 8.79 | Broadloom, Window, Overlooks Garden |
| Room 8 | Third | Bedroom 3 | 11.61 | 8.92 | Broadloom, Window, Overlooks Garden |
| Washroom Type | No. of Pieces | Level |
| Washroom Type 1 | 4 | Third |
| Washroom Type 2 | 2 | Second |
| Washroom Type 3 | 0 | |
| Washroom Type 4 | 0 | |
| Washroom Type 5 | 0 | |
| Washroom Type 6 | 4 | Third |
| Washroom Type 7 | 2 | Second |
| Washroom Type 8 | 0 | |
| Washroom Type 9 | 0 | |
| Washroom Type 10 | 0 | |
| Washroom Type 11 | 4 | Third |
| Washroom Type 12 | 2 | Second |
| Washroom Type 13 | 0 | |
| Washroom Type 14 | 0 | |
| Washroom Type 15 | 0 |
| Total Area: | 0.00 |
| Sprinklers: | Secu |
| Washrooms: | 2 |
| Heat Type: | Forced Air |
| Central Air Conditioning: | Central Air |
| Although the information displayed is believed to be accurate, no warranties or representations are made of any kind. |
| RIGHT AT HOME REALTY |
|
|

HANIF ARKIAN
Broker
Dir:
416-871-6060
Bus:
416-798-7777
Fax:
905-660-5393
| Book Showing | Email a Friend |
Jump To:
At a Glance:
| Type: | Com - Condo Townhouse |
| Area: | Toronto |
| Municipality: | Toronto C15 |
| Neighbourhood: | Henry Farm |
| Style: | 3-Storey |
| Beds: | 4+1 |
| Baths: | 2 |
| Fireplace: | N |
Locatin Map:

