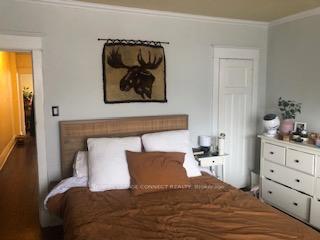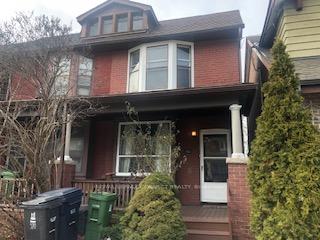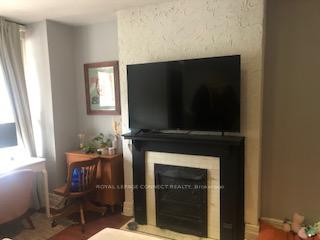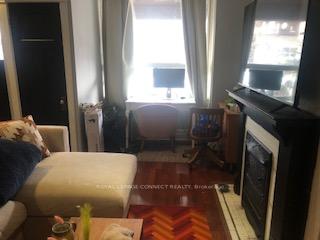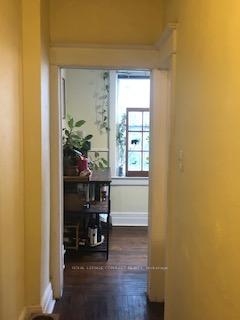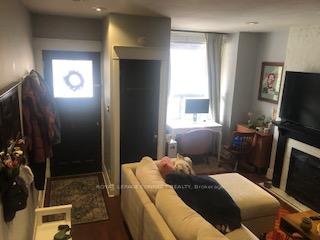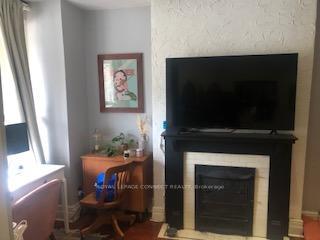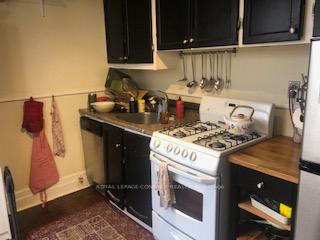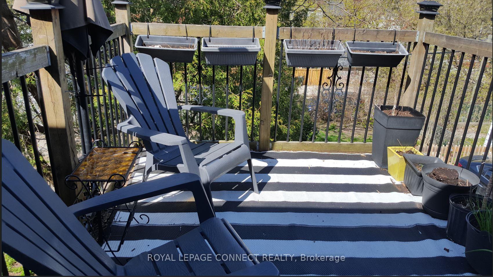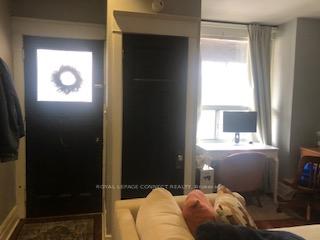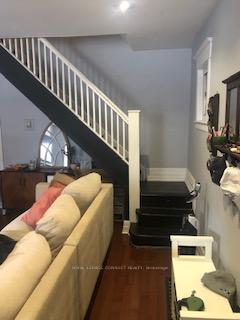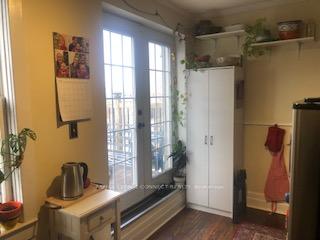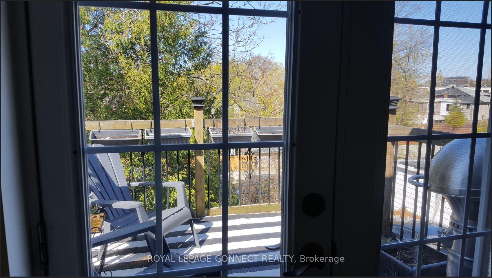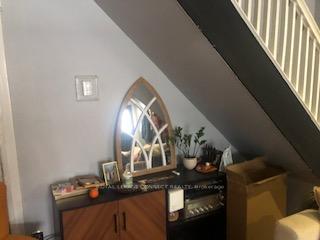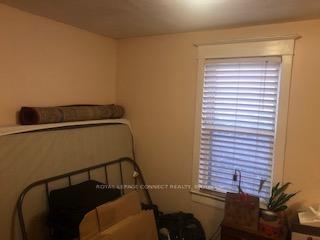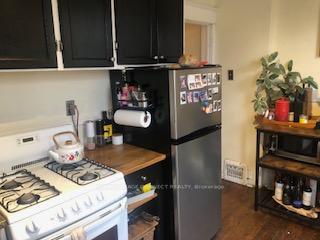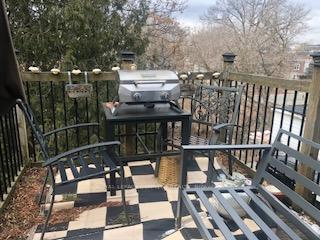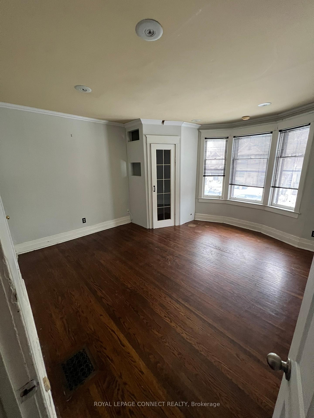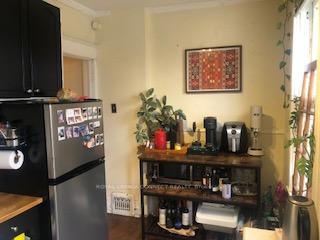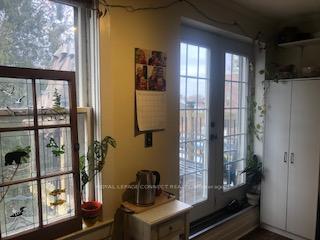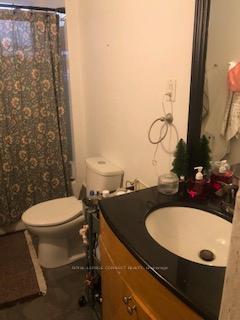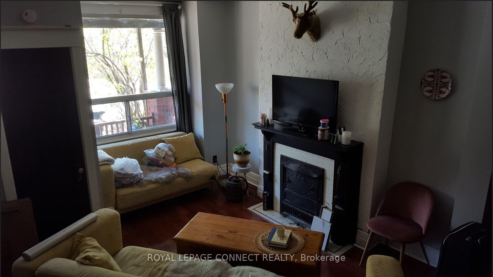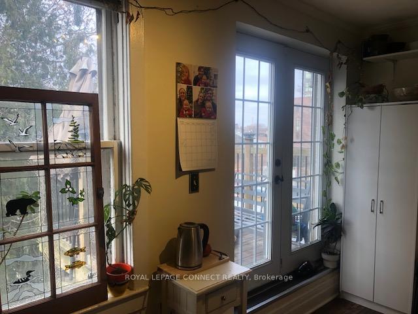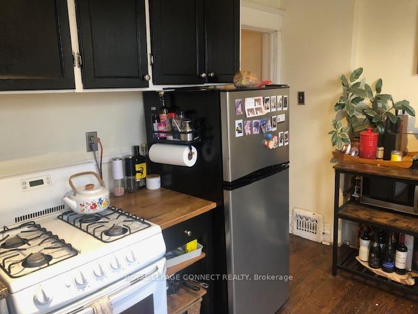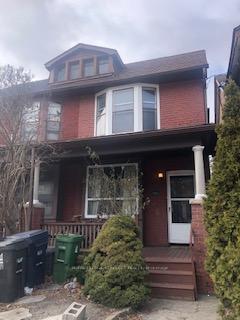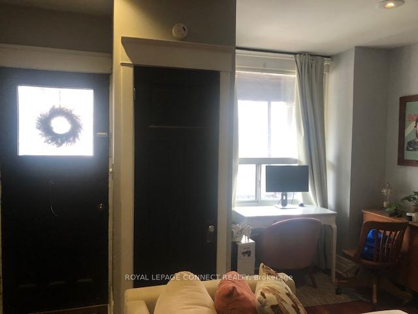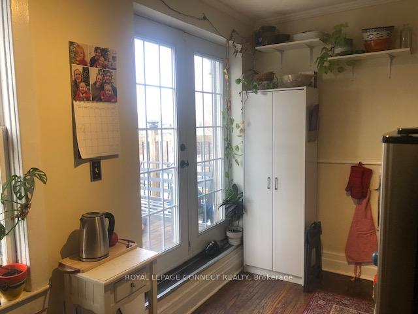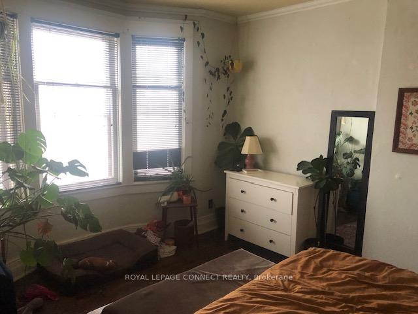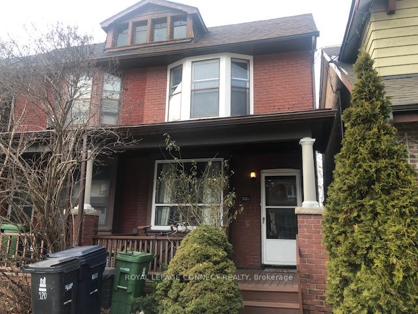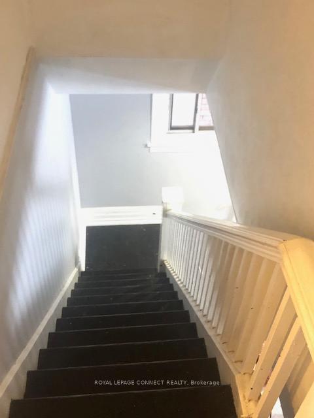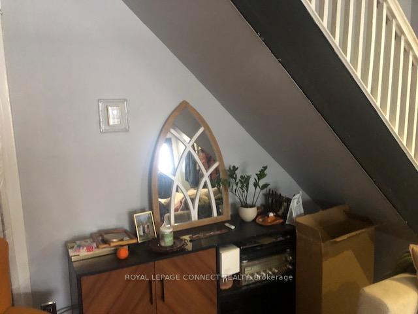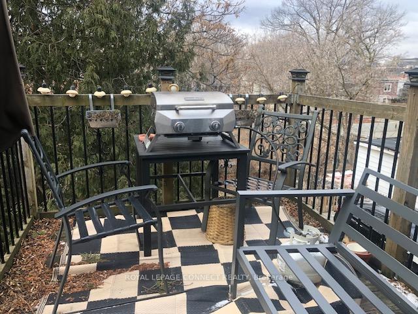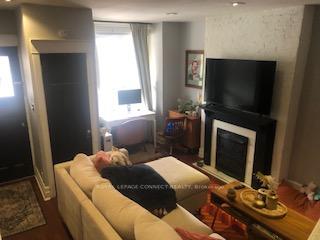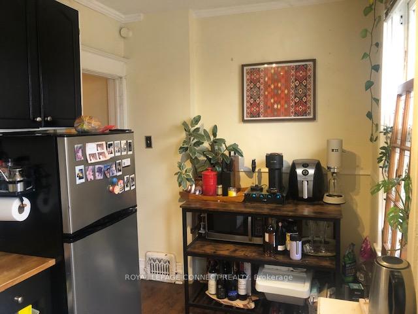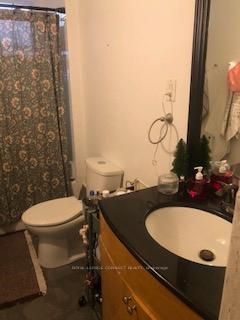$2,295
Available - For Rent
Listing ID: E11921652
920 Woodbine Aven , Toronto, M4C 4B7, Toronto
| Unique layout for this 2 bedroom apartment spread out over 2 floors. Main floor living room, with gorgeous decorative fireplace, with bay window overlooking the front yard. On the Upper floor, 2 spacious bedrooms, bathroom and the kitchen. The kitchen is equipped with a gas stove and stainless steel fridge. Walk-out to an oversized deck overlooking the backyard. Lots of light in the kitchen, from large window and French doors. Less than a 5 minute walk to Woodbine subway station. Lots of shopping and restaurants in the neighborhood along Danforth. Easy access to the Beach and boardwalk. Parking availabe for $150 per month if needed. All utilities are included for $100.00 per month. Great location!!! |
| Price | $2,295 |
| Taxes: | $0.00 |
| Occupancy: | Tenant |
| Address: | 920 Woodbine Aven , Toronto, M4C 4B7, Toronto |
| Directions/Cross Streets: | Danforth and Woodbine |
| Rooms: | 5 |
| Bedrooms: | 2 |
| Bedrooms +: | 0 |
| Family Room: | T |
| Basement: | None |
| Furnished: | Unfu |
| Level/Floor | Room | Length(ft) | Width(ft) | Descriptions | |
| Room 1 | Main | Family Ro | 13.28 | 18.3 | Bay Window, Hardwood Floor, Overlooks Frontyard |
| Room 2 | Upper | Primary B | 14.33 | 13.32 | Bay Window, Closet, Hardwood Floor |
| Room 3 | Upper | Bedroom 2 | 9.54 | 11.05 | Hardwood Floor, Window, Closet |
| Room 4 | Upper | Kitchen | 13.35 | 7.81 | French Doors, W/O To Deck, Hardwood Floor |
| Room 5 | Upper | Bathroom | 3.94 | 9.51 | 4 Pc Bath, Window |
| Washroom Type | No. of Pieces | Level |
| Washroom Type 1 | 4 | Upper |
| Washroom Type 2 | 0 | |
| Washroom Type 3 | 0 | |
| Washroom Type 4 | 0 | |
| Washroom Type 5 | 0 |
| Total Area: | 0.00 |
| Approximatly Age: | 100+ |
| Property Type: | Triplex |
| Style: | 2-Storey |
| Exterior: | Brick |
| Garage Type: | None |
| (Parking/)Drive: | Lane |
| Drive Parking Spaces: | 1 |
| Park #1 | |
| Parking Type: | Lane |
| Park #2 | |
| Parking Type: | Lane |
| Pool: | None |
| Laundry Access: | In Basement |
| Approximatly Age: | 100+ |
| Approximatly Square Footage: | 700-1100 |
| Property Features: | Beach, Public Transit |
| CAC Included: | N |
| Water Included: | N |
| Cabel TV Included: | N |
| Common Elements Included: | N |
| Heat Included: | N |
| Parking Included: | N |
| Condo Tax Included: | N |
| Building Insurance Included: | N |
| Fireplace/Stove: | N |
| Heat Type: | Forced Air |
| Central Air Conditioning: | Central Air |
| Central Vac: | N |
| Laundry Level: | Syste |
| Ensuite Laundry: | F |
| Elevator Lift: | False |
| Sewers: | Sewer |
| Utilities-Cable: | A |
| Utilities-Hydro: | A |
| Although the information displayed is believed to be accurate, no warranties or representations are made of any kind. |
| ROYAL LEPAGE CONNECT REALTY |
|
|

HANIF ARKIAN
Broker
Dir:
416-871-6060
Bus:
416-798-7777
Fax:
905-660-5393
| Book Showing | Email a Friend |
Jump To:
At a Glance:
| Type: | Freehold - Triplex |
| Area: | Toronto |
| Municipality: | Toronto E02 |
| Neighbourhood: | Woodbine Corridor |
| Style: | 2-Storey |
| Approximate Age: | 100+ |
| Beds: | 2 |
| Baths: | 1 |
| Fireplace: | N |
| Pool: | None |
Locatin Map:

