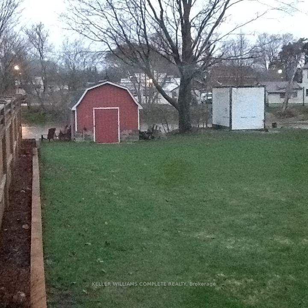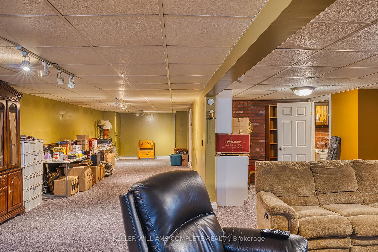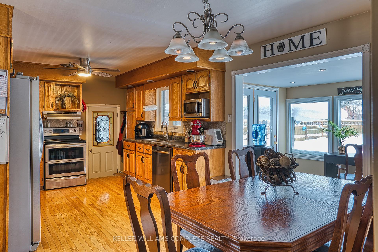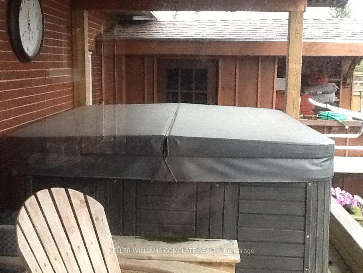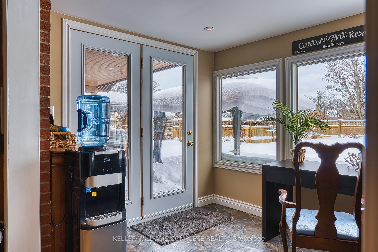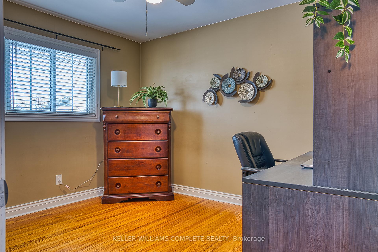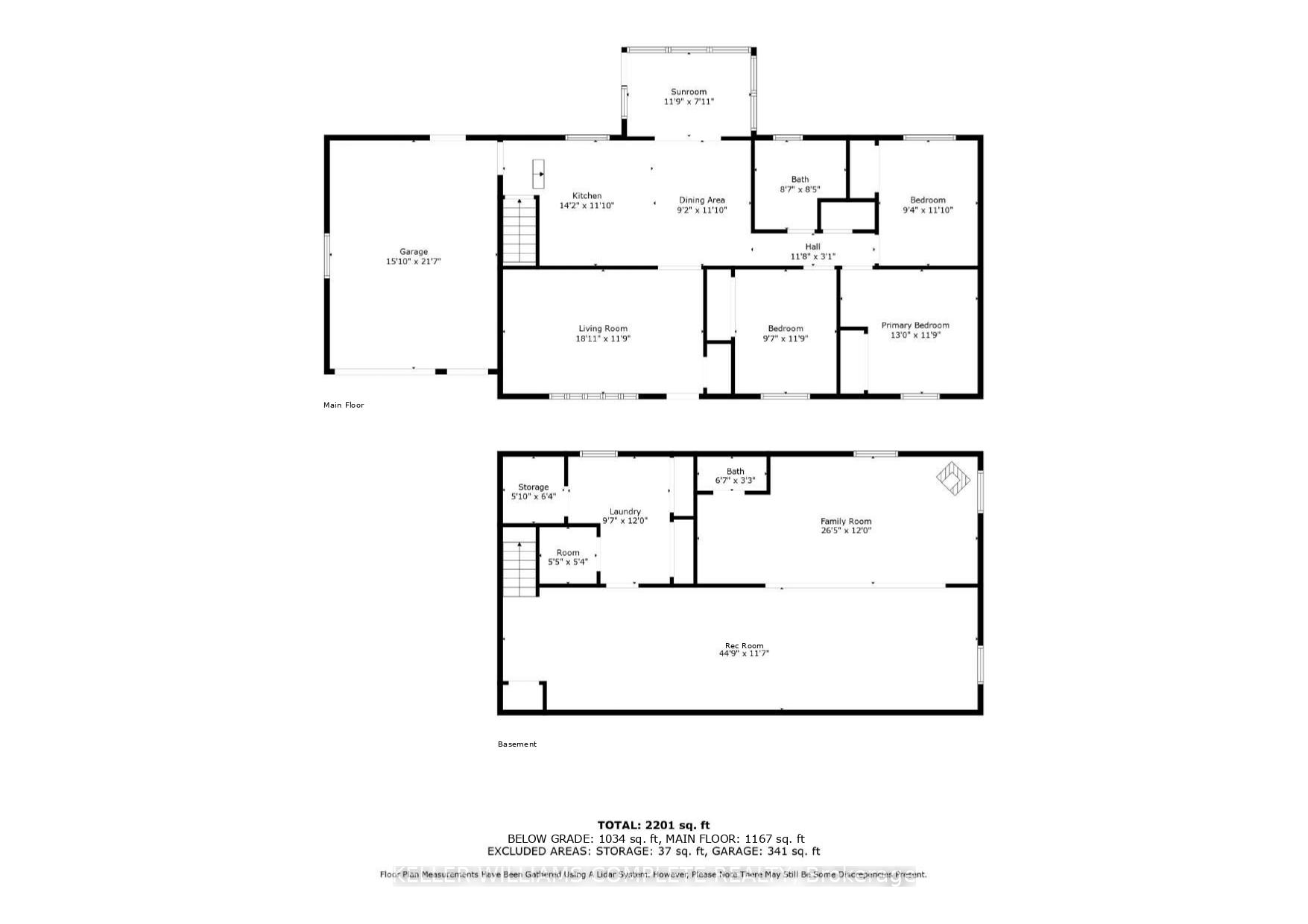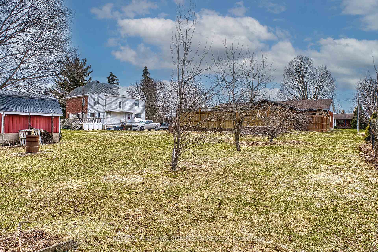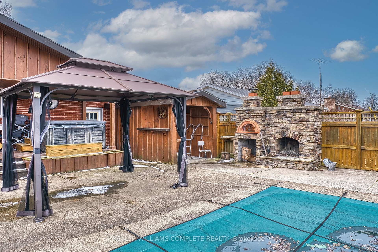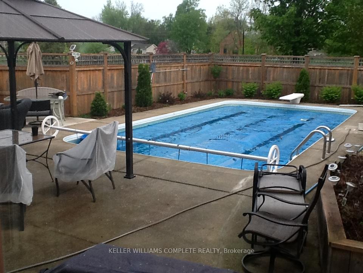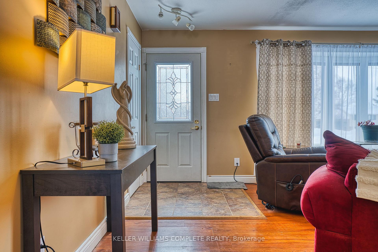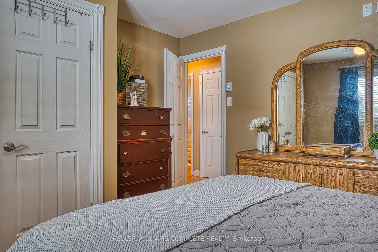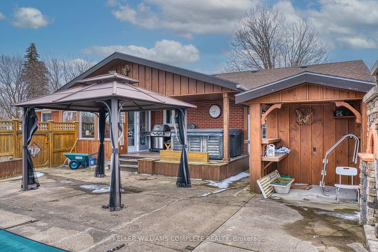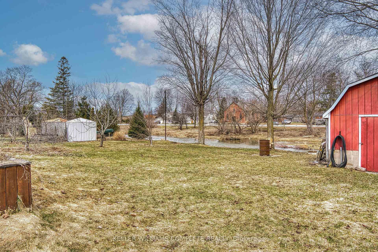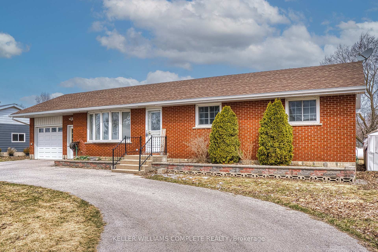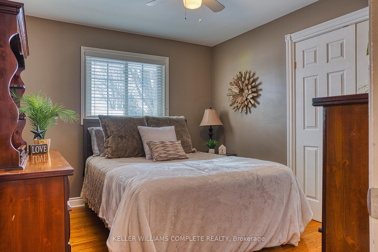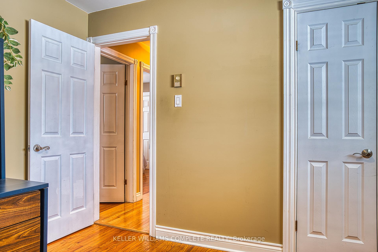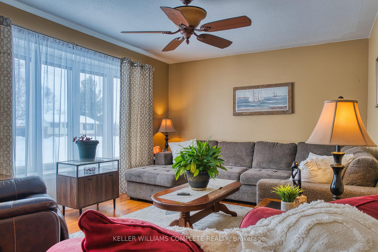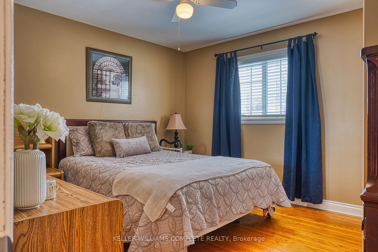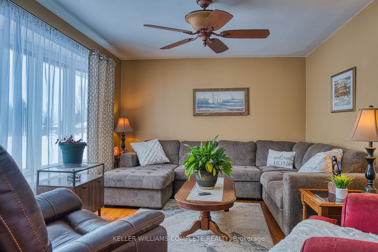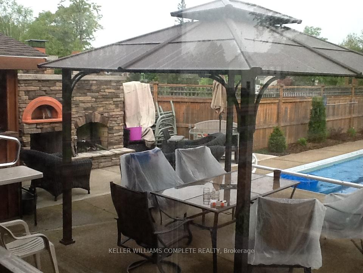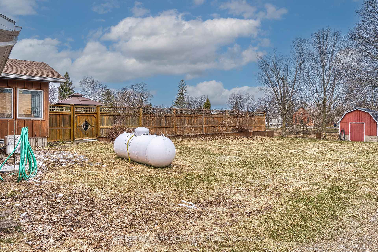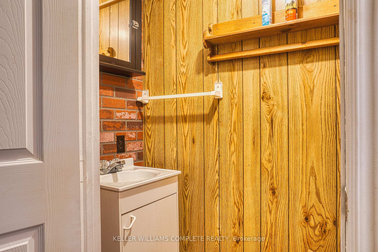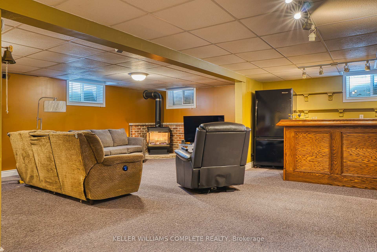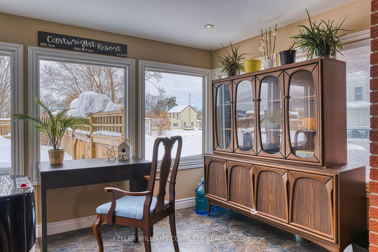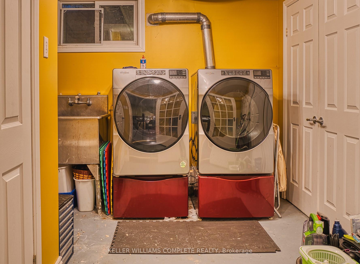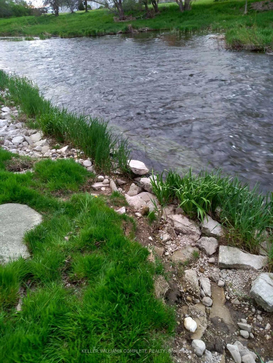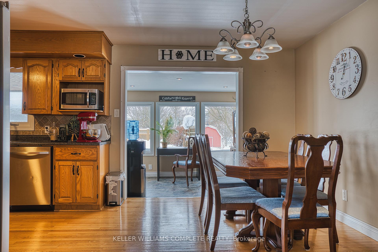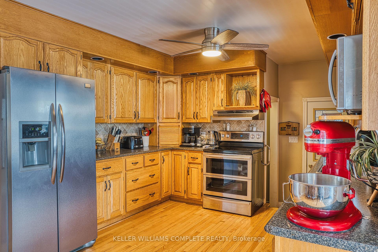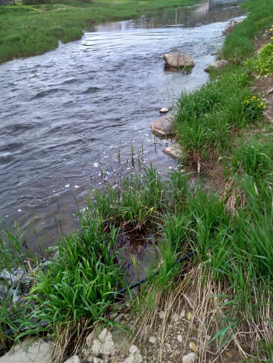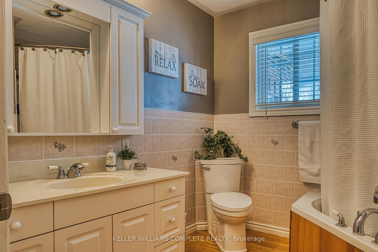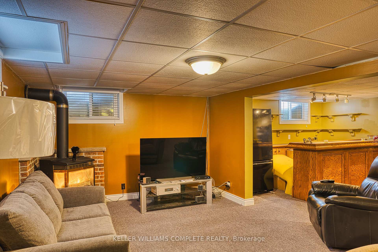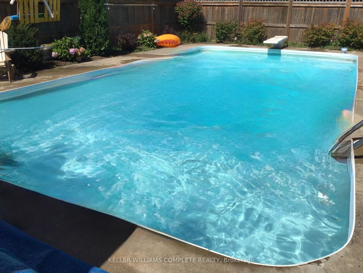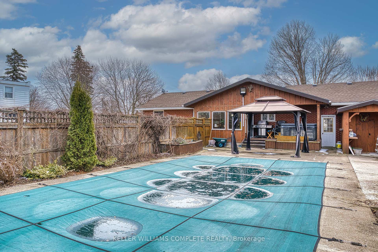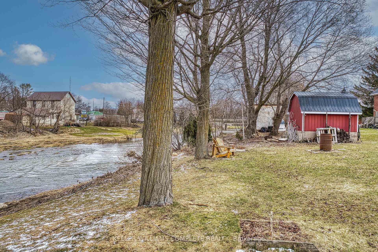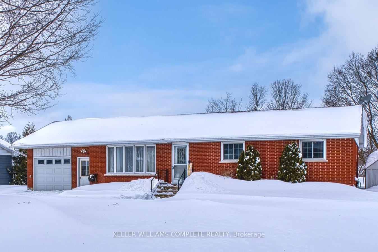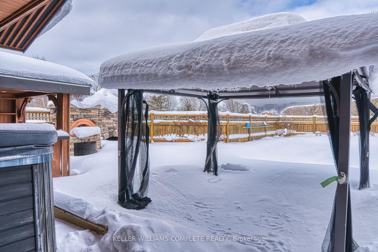$549,800
Available - For Sale
Listing ID: X11947723
26 Thomas Stre , Arran-Elderslie, N0H 1A0, Bruce
| Nestled in the peaceful heart of a quiet, less-travelled area, this charming home offers a rare opportunity for those seeking privacy, space & a true escape from the hustle & bustle of everyday life. Surrounded by nature & away from crowds, it's the perfect retreat for those looking for a serene lifestyle, all while still being within reach of local conveniences. This solid, all-brick bungalow is located in the village of Allenford, central to Southampton, Owen Sound & Sauble Beach. The front door opens into a comfortable living room, which leads to the eat-in kitchen with updated S/S appliances, adjoined to a bonus sunroom overlooking the fenced outdoor entertainment area of the property featuring a covered hot tub, outdoor bar/kitchen, wood-burning fireplace, pizza oven & heated in-ground pool, plus a grassy area for children and pets to play, which all backs onto the Sauble River. There are 3 bedrooms & a 4-piece bathroom with a jetted soaker tub on the main floor (no carpets upstairs). The basement is fully finished with a family room featuring a cozy gas fireplace, bar area and plenty of additional space in the large rec room, perfect for exercise equipment or other hobbies. A convenient 2-piece bathroom and laundry area complete the basement. The home also features an attached 1.5-car garage with lots of storage & a circular driveway for ample parking of approximately 6-8 cars (driveway updated approximately 4 years ago). A hard-wired generator is installed. This home combines the best of both a recreational property and a year-round home! |
| Price | $549,800 |
| Taxes: | $4049.16 |
| Assessment Year: | 2024 |
| Occupancy: | Owner |
| Address: | 26 Thomas Stre , Arran-Elderslie, N0H 1A0, Bruce |
| Acreage: | < .50 |
| Directions/Cross Streets: | Hwy 21 to Thomas St |
| Rooms: | 7 |
| Bedrooms: | 3 |
| Bedrooms +: | 0 |
| Family Room: | F |
| Basement: | Finished, Full |
| Level/Floor | Room | Length(ft) | Width(ft) | Descriptions | |
| Room 1 | Main | Living Ro | 18.93 | 11.74 | |
| Room 2 | Main | Dining Ro | 9.15 | 11.84 | |
| Room 3 | Main | Kitchen | 14.17 | 11.84 | |
| Room 4 | Main | Sunroom | 11.74 | 7.9 | |
| Room 5 | Main | Primary B | 12.99 | 11.74 | |
| Room 6 | Main | Bedroom 2 | 9.32 | 11.84 | |
| Room 7 | Main | Bedroom 3 | 9.58 | 11.74 | |
| Room 8 | Main | Bathroom | 8.59 | 8.43 | 4 Pc Bath |
| Room 9 | Basement | Family Ro | 26.4 | 12 | |
| Room 10 | Basement | Recreatio | 44.74 | 11.58 | |
| Room 11 | Basement | Bathroom | 6.59 | 3.25 | 2 Pc Bath |
| Room 12 | Basement | Laundry | 9.58 | 12 |
| Washroom Type | No. of Pieces | Level |
| Washroom Type 1 | 4 | Main |
| Washroom Type 2 | 2 | Basement |
| Washroom Type 3 | 0 | |
| Washroom Type 4 | 0 | |
| Washroom Type 5 | 0 |
| Total Area: | 0.00 |
| Approximatly Age: | 51-99 |
| Property Type: | Detached |
| Style: | Bungalow |
| Exterior: | Brick |
| Garage Type: | Attached |
| (Parking/)Drive: | Circular D |
| Drive Parking Spaces: | 6 |
| Park #1 | |
| Parking Type: | Circular D |
| Park #2 | |
| Parking Type: | Circular D |
| Park #3 | |
| Parking Type: | Private |
| Pool: | Inground |
| Other Structures: | Garden Shed |
| Approximatly Age: | 51-99 |
| Approximatly Square Footage: | 1100-1500 |
| Property Features: | Cul de Sac/D, Park |
| CAC Included: | N |
| Water Included: | N |
| Cabel TV Included: | N |
| Common Elements Included: | N |
| Heat Included: | N |
| Parking Included: | N |
| Condo Tax Included: | N |
| Building Insurance Included: | N |
| Fireplace/Stove: | Y |
| Heat Type: | Radiant |
| Central Air Conditioning: | None |
| Central Vac: | N |
| Laundry Level: | Syste |
| Ensuite Laundry: | F |
| Sewers: | Septic |
| Water: | Shared We |
| Water Supply Types: | Shared Well |
$
%
Years
This calculator is for demonstration purposes only. Always consult a professional
financial advisor before making personal financial decisions.
| Although the information displayed is believed to be accurate, no warranties or representations are made of any kind. |
| KELLER WILLIAMS COMPLETE REALTY |
|
|

HANIF ARKIAN
Broker
Dir:
416-871-6060
Bus:
416-798-7777
Fax:
905-660-5393
| Book Showing | Email a Friend |
Jump To:
At a Glance:
| Type: | Freehold - Detached |
| Area: | Bruce |
| Municipality: | Arran-Elderslie |
| Neighbourhood: | Arran-Elderslie |
| Style: | Bungalow |
| Approximate Age: | 51-99 |
| Tax: | $4,049.16 |
| Beds: | 3 |
| Baths: | 2 |
| Fireplace: | Y |
| Pool: | Inground |
Locatin Map:
Payment Calculator:

