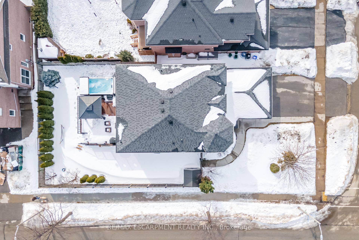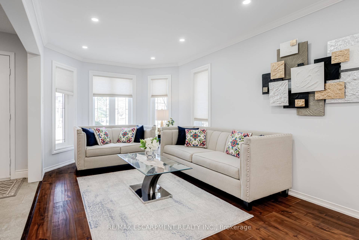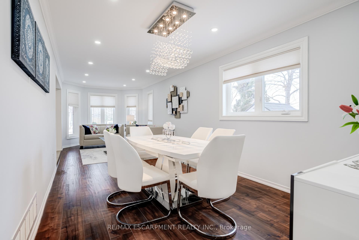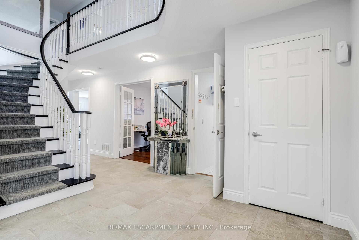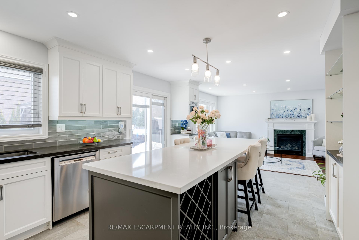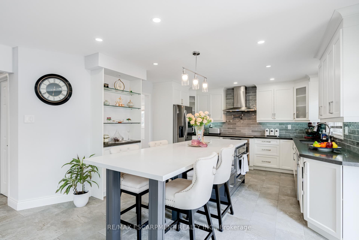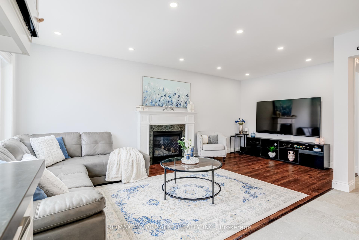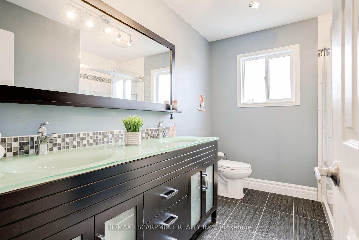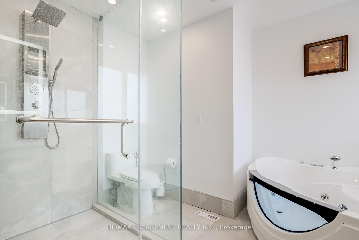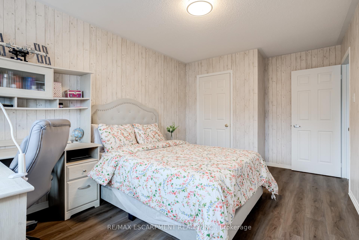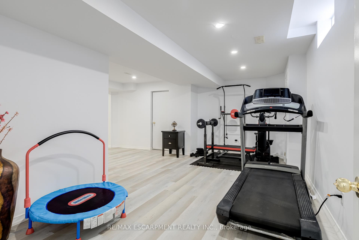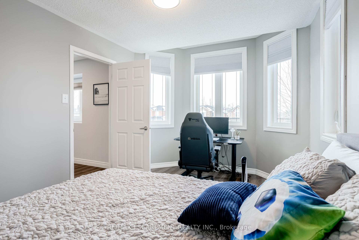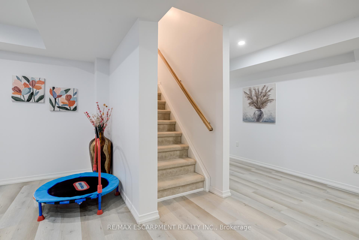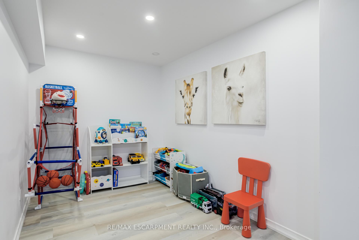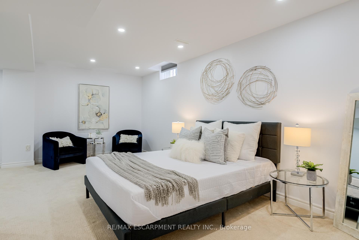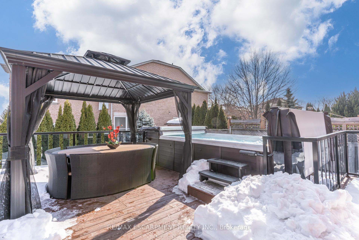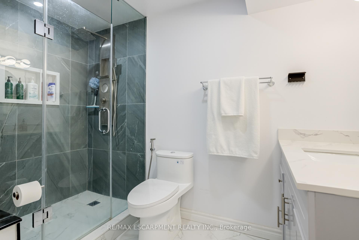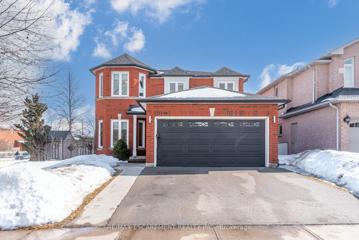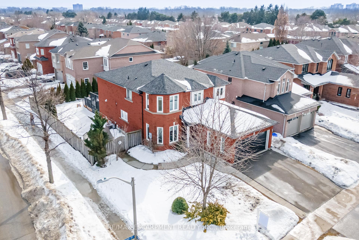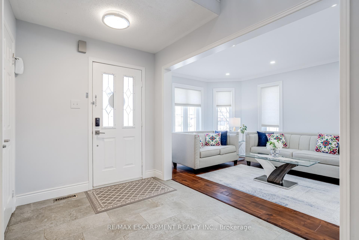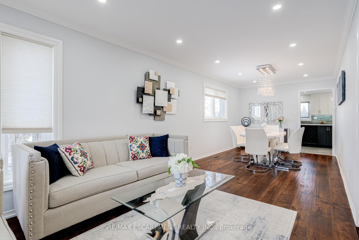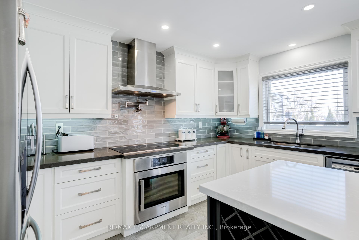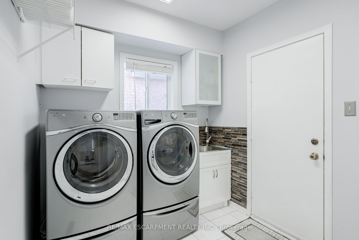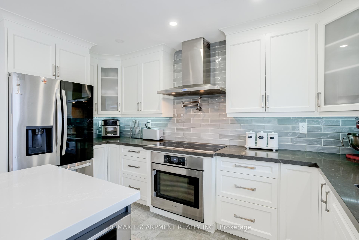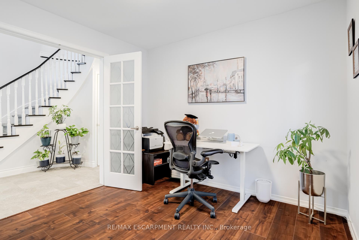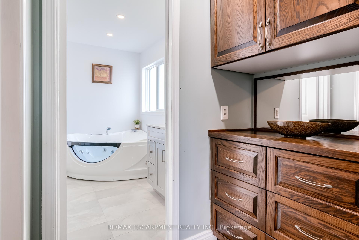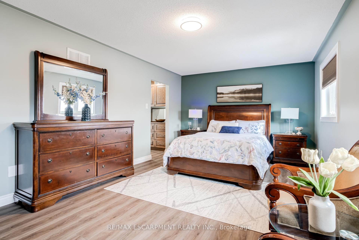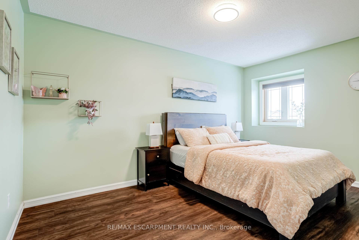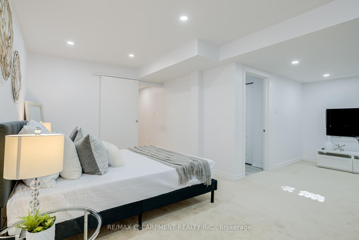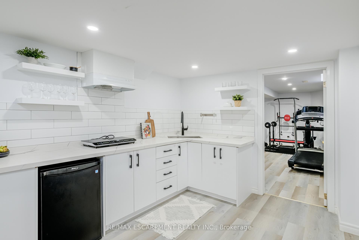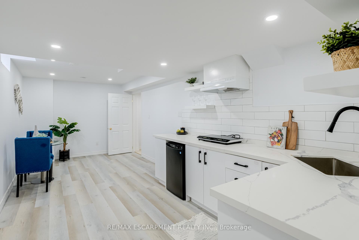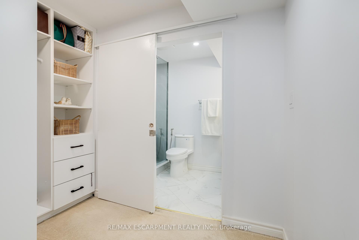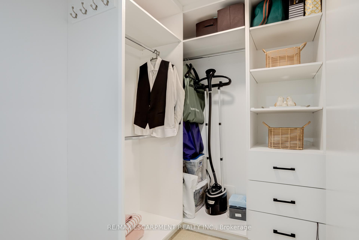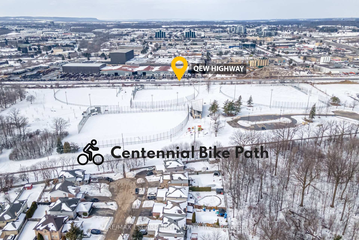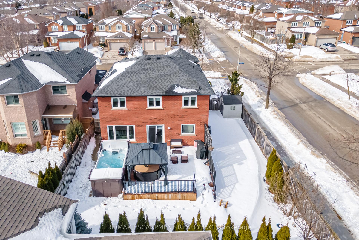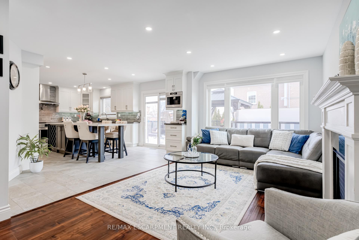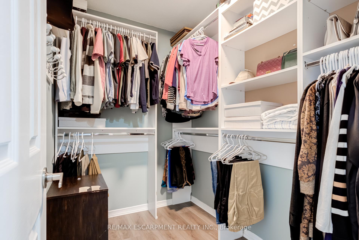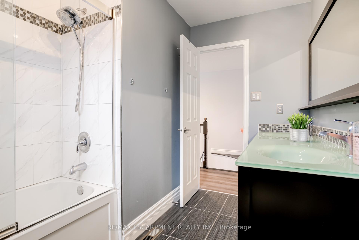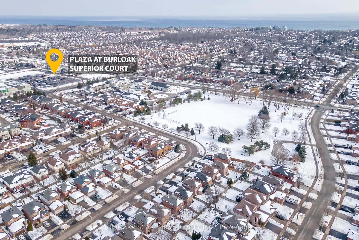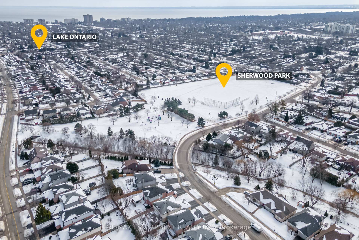$1,624,999
Available - For Sale
Listing ID: W12080020
5608 Hannah Stre , Burlington, L7L 6H7, Halton
| Welcome Home To One Of Burlingtons Sweet Little Newer Pockets In The Pinedale Area. ThisSpacious Solid Brick Home Offers 4+1 Beds, 3.5 Baths, 2nd Kitchen In Basement, Almost 4,000 Sqft OfLiving Space, All On A Large 55x120 Corner Lot (No Neighbours On One Side)! The Entrance WayInvites You To A Grand Staircase With Vaulted Ceilings, Flowing Into An Open Concept Kitchen A ChefWould Love; Featuring High End Stainless Steel Appliances, Large Island With Seating For 6, OpeningTo The Family Room With A Cozy Gas Fireplace. The Formal Dinning And Living Room Offer ASeparate Entertaining Experience, Main Floor Laundry Room Has Access To Double Car Garage (WithEV Charger), And An Office Space That Gets Great Afternoon Sunshine. Upstairs You Will Find 4 GoodSized Bedrooms With The Primary Bedroom Offering A Luxurious Ensuite And Walk-In Closet. TheOther 3 Bedrooms Share A Large 5pcs Bathroom Featuring 2 Sinks. The Fully Finished Basement HasBeen Updated To Include An Extra Kitchen, Large Bedroom With Walk In Closet And Ensuite Bathroom.The Extra-Large Back Deck Is A Perfect Entertaining Space With A Gazebo And An All-Season SwimSpa. The Surrounding Area Has Loads To Offer With Easy Access To; QEW Highway, Appleby GOStation, Lake Ontario, Elementary And High Schools, Centennial Bike Trail, Sherwood Forest Parks,Baseball Diamonds, Walking Distance To Plaza That Has Great Shops & Restaurants. |
| Price | $1,624,999 |
| Taxes: | $7088.00 |
| Occupancy: | Owner |
| Address: | 5608 Hannah Stre , Burlington, L7L 6H7, Halton |
| Directions/Cross Streets: | Burloak Drive to Fothergill Boulevard |
| Rooms: | 15 |
| Bedrooms: | 4 |
| Bedrooms +: | 1 |
| Family Room: | T |
| Basement: | Apartment, Finished |
| Level/Floor | Room | Length(ft) | Width(ft) | Descriptions | |
| Room 1 | Ground | Kitchen | 12.66 | 10.17 | |
| Room 2 | Ground | Breakfast | 12.66 | 9.68 | |
| Room 3 | Ground | Family Ro | 20.01 | 10.23 | |
| Room 4 | Ground | Living Ro | 13.09 | 10.17 | |
| Room 5 | Ground | Den | 11.09 | 10.23 | |
| Room 6 | Second | Primary B | 12.76 | 20.07 | |
| Room 7 | Second | Bedroom 2 | 16.01 | 10.33 | |
| Room 8 | Second | Bedroom 3 | 14.99 | 10.33 | |
| Room 9 | Second | Bedroom 4 | 13.74 | 10.23 | |
| Room 10 | Basement | Bedroom 5 | 18.34 | 20.07 | |
| Room 11 | Basement | Kitchen | 22.24 | 10.17 |
| Washroom Type | No. of Pieces | Level |
| Washroom Type 1 | 4 | Second |
| Washroom Type 2 | 5 | Second |
| Washroom Type 3 | 2 | Ground |
| Washroom Type 4 | 3 | Basement |
| Washroom Type 5 | 0 | |
| Washroom Type 6 | 4 | Second |
| Washroom Type 7 | 5 | Second |
| Washroom Type 8 | 2 | Ground |
| Washroom Type 9 | 3 | Basement |
| Washroom Type 10 | 0 |
| Total Area: | 0.00 |
| Approximatly Age: | 16-30 |
| Property Type: | Detached |
| Style: | 2-Storey |
| Exterior: | Brick |
| Garage Type: | Attached |
| (Parking/)Drive: | Front Yard |
| Drive Parking Spaces: | 3 |
| Park #1 | |
| Parking Type: | Front Yard |
| Park #2 | |
| Parking Type: | Front Yard |
| Pool: | None |
| Other Structures: | Garden Shed |
| Approximatly Age: | 16-30 |
| Approximatly Square Footage: | 1100-1500 |
| Property Features: | Electric Car, Park |
| CAC Included: | N |
| Water Included: | N |
| Cabel TV Included: | N |
| Common Elements Included: | N |
| Heat Included: | N |
| Parking Included: | N |
| Condo Tax Included: | N |
| Building Insurance Included: | N |
| Fireplace/Stove: | Y |
| Heat Type: | Forced Air |
| Central Air Conditioning: | Central Air |
| Central Vac: | Y |
| Laundry Level: | Syste |
| Ensuite Laundry: | F |
| Sewers: | Sewer |
$
%
Years
This calculator is for demonstration purposes only. Always consult a professional
financial advisor before making personal financial decisions.
| Although the information displayed is believed to be accurate, no warranties or representations are made of any kind. |
| RE/MAX ESCARPMENT REALTY INC. |
|
|

HANIF ARKIAN
Broker
Dir:
416-871-6060
Bus:
416-798-7777
Fax:
905-660-5393
| Book Showing | Email a Friend |
Jump To:
At a Glance:
| Type: | Freehold - Detached |
| Area: | Halton |
| Municipality: | Burlington |
| Neighbourhood: | Appleby |
| Style: | 2-Storey |
| Approximate Age: | 16-30 |
| Tax: | $7,088 |
| Beds: | 4+1 |
| Baths: | 4 |
| Fireplace: | Y |
| Pool: | None |
Locatin Map:
Payment Calculator:

