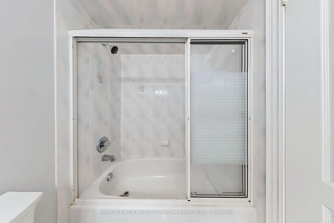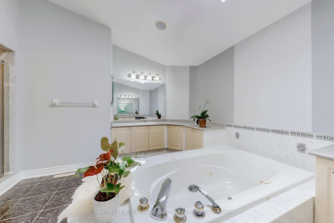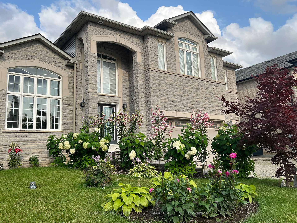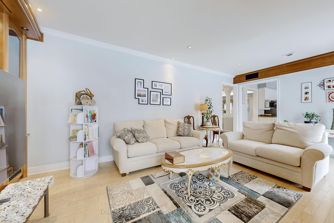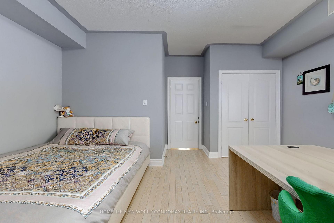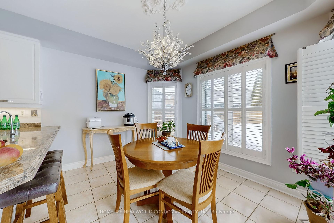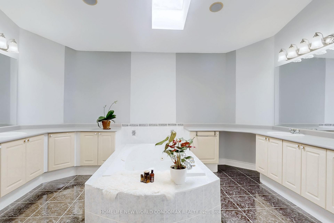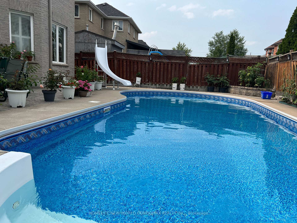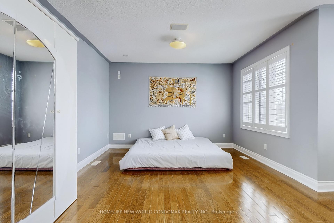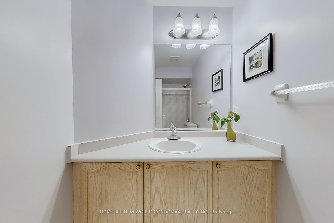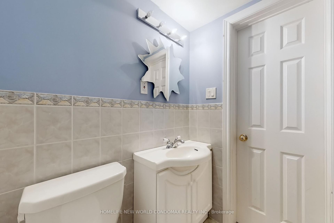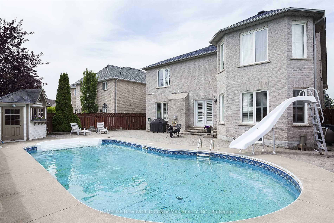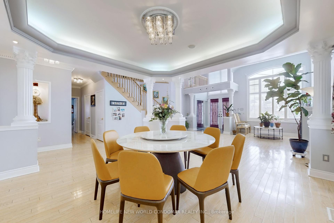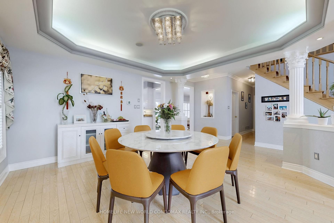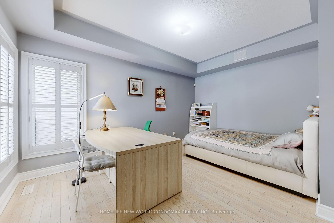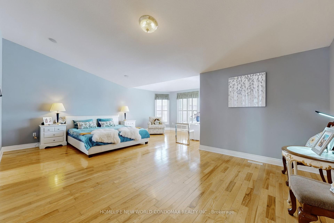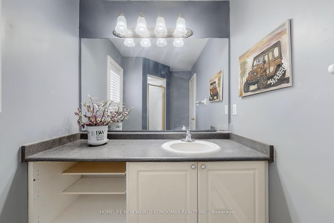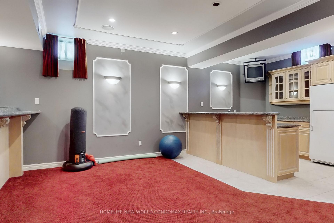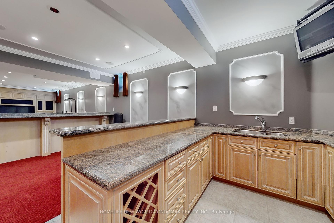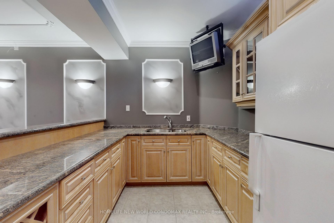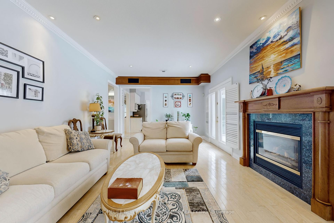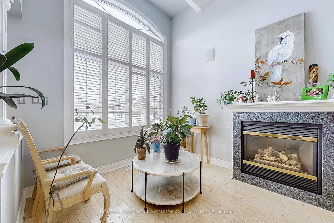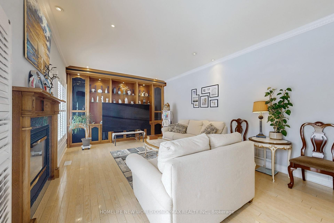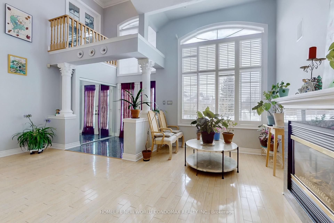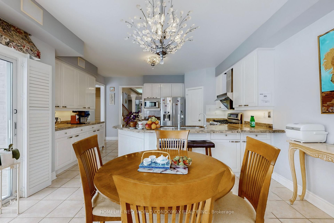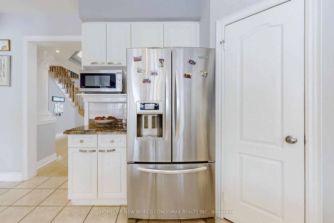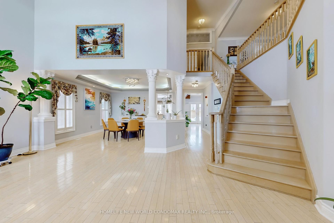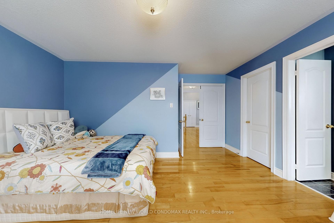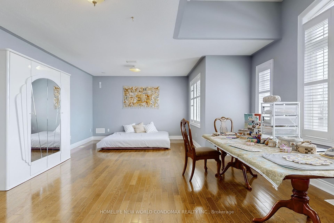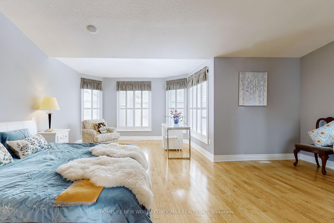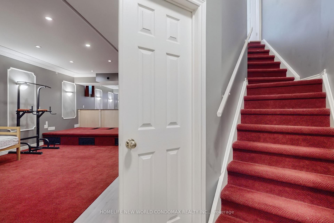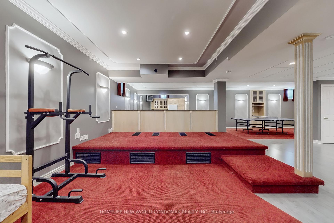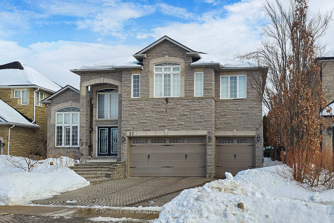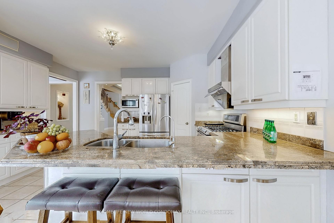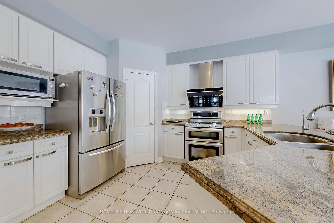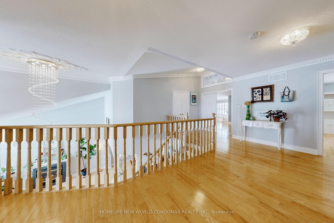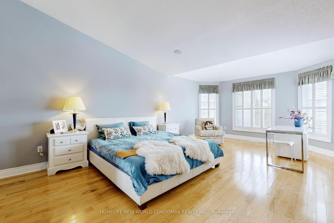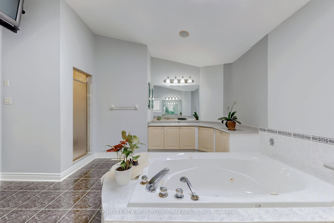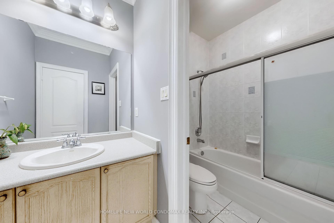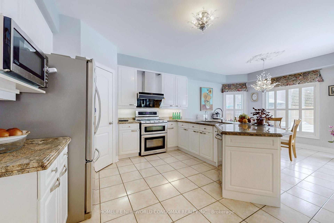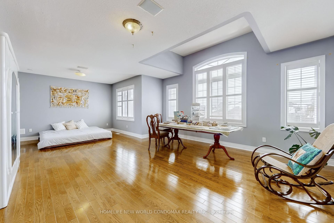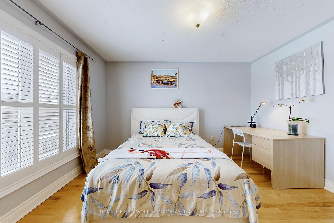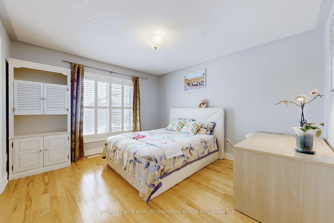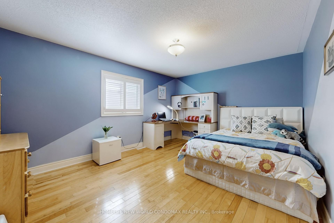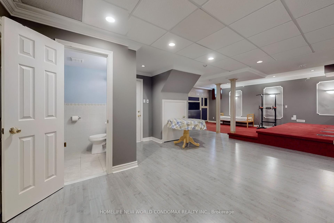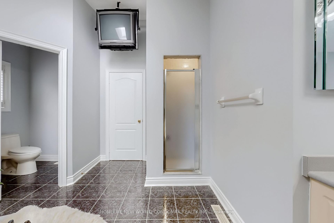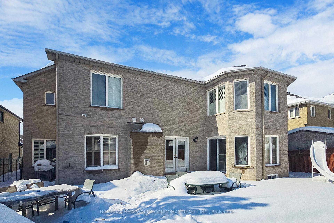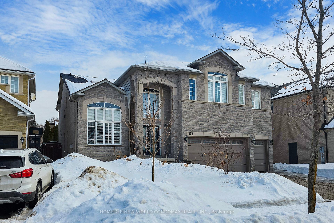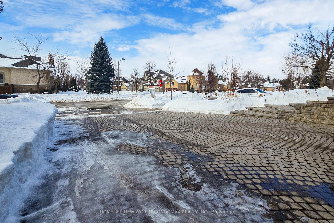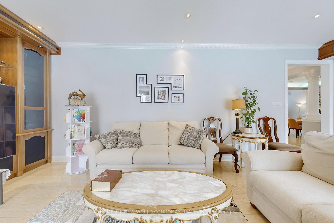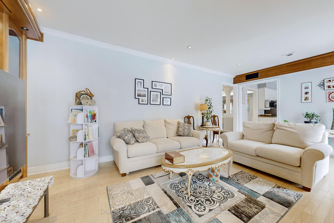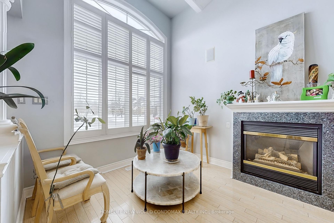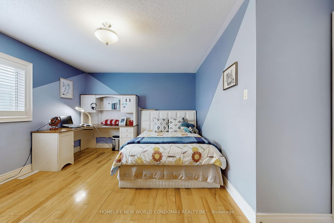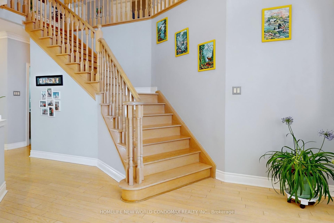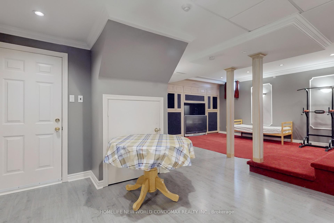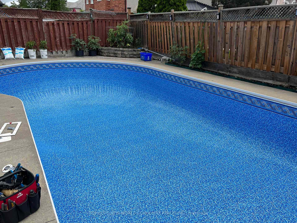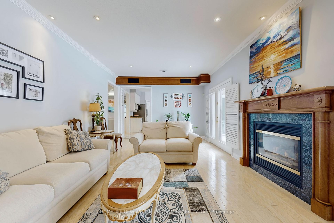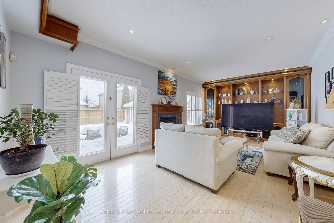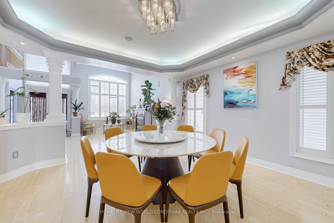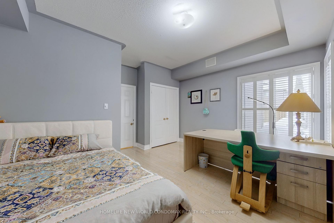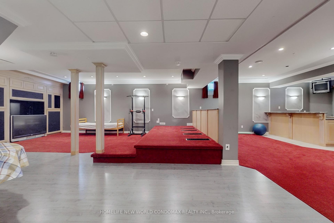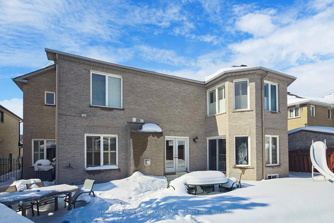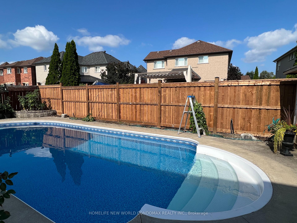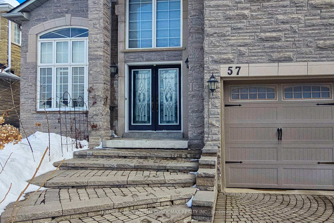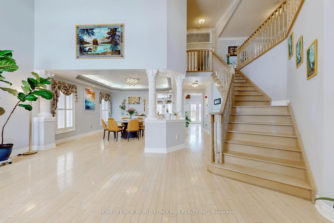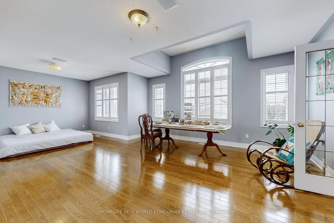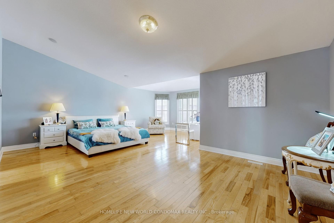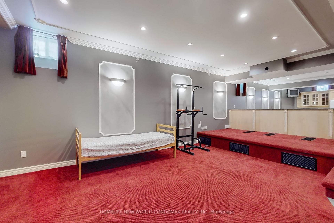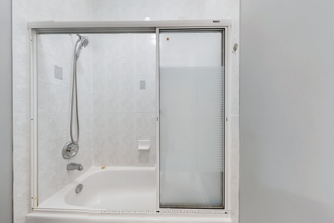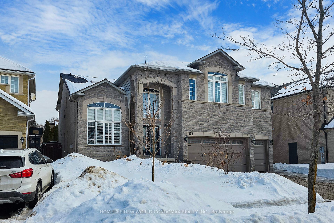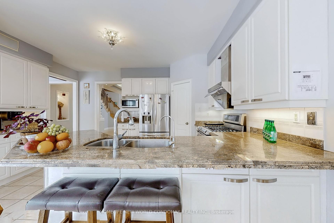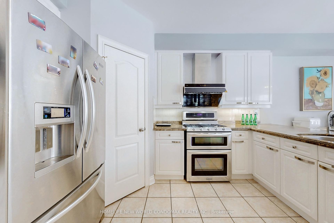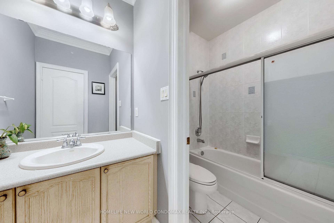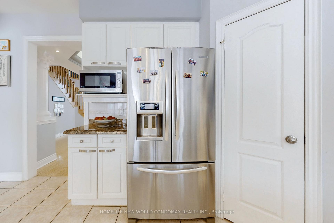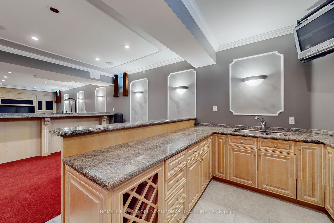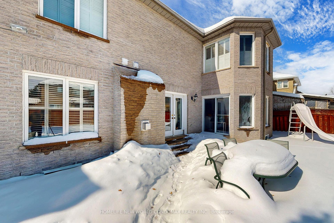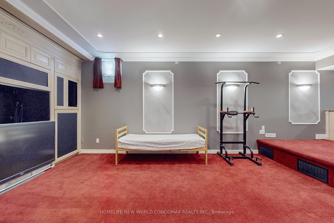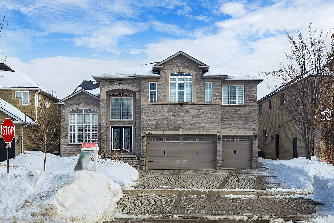$2,250,000
Available - For Sale
Listing ID: N11988296
57 Babak Boul , Vaughan, L4L 9A5, York
| Situated In A Prestigious Vaughan Neighborhood, 57 Babak Boulevard Is An Elegant Executive Residence Blending Modern Luxury With Serene Surroundings. Featuring A Striking Stone Facade, Double Front Door, Premium 3 Car Garage And High-Ceiling Foyer, The Home Offers Five Well-Appointed Bedrooms With One Located On Main Floor, The Open-Concept Living Area Boasts A Gourmet Kitchen, Formal Dining, And Living Room Ideal For Entertaining. A Finished Basement, Complete With A Mini Bar And Additional Leisure Space With Light And Sound Control System (Ready To Convert To A Home Theater). Seperated Entrace To Walk Out From Basement To The Garage. Outside, Enjoy A Heated Inground Pool And Water Slide, All Enhanced By Modern Conveniences And Sophisticated Design, Creating A Perfect Blend Of Style And Comfort. |
| Price | $2,250,000 |
| Taxes: | $11042.00 |
| Occupancy: | Owner |
| Address: | 57 Babak Boul , Vaughan, L4L 9A5, York |
| Directions/Cross Streets: | S. Rutherford & W. Weston Rd |
| Rooms: | 10 |
| Rooms +: | 7 |
| Bedrooms: | 5 |
| Bedrooms +: | 0 |
| Family Room: | T |
| Basement: | Finished, Walk-Up |
| Level/Floor | Room | Length(ft) | Width(ft) | Descriptions | |
| Room 1 | Main | Kitchen | 21.32 | 15.42 | Granite Counters, Sliding Doors, W/O To Terrace |
| Room 2 | Main | Living Ro | 16.56 | 13.12 | Hardwood Floor, Fireplace, Overlooks Dining |
| Room 3 | Main | Dining Ro | 14.43 | 14.1 | Hardwood Floor, Overlooks Living, Pot Lights |
| Room 4 | Main | Family Ro | 23.12 | 12.79 | Hardwood Floor, Fireplace, Crown Moulding |
| Room 5 | Main | Bedroom 5 | 15.09 | 11.97 | Hardwood Floor, B/I Closet |
| Room 6 | Main | Laundry | 10.5 | 5.9 | Ceramic Floor, Ceramic Backsplash, W/O To Garage |
| Room 7 | Second | Primary B | 21.81 | 21.81 | Hardwood Floor, Walk-In Closet(s), 5 Pc Ensuite |
| Room 8 | Second | Bedroom 2 | 26.57 | 17.22 | Hardwood Floor, French Doors, Juliette Balcony |
| Room 9 | Second | Bedroom 3 | 15.25 | 11.97 | Hardwood Floor, Walk-In Closet(s) |
| Room 10 | Second | Bedroom 4 | 14.92 | 14.27 | Hardwood Floor, Walk-In Closet(s), 5 Pc Ensuite |
| Room 11 | Basement | Media Roo | 24.27 | 13.94 | Pot Lights, Crown Moulding, Combined w/Game |
| Room 12 | Basement | Game Room | 25.09 | 11.32 | Wet Bar, Pot Lights, Crown Moulding |
| Washroom Type | No. of Pieces | Level |
| Washroom Type 1 | 4 | Main |
| Washroom Type 2 | 5 | Second |
| Washroom Type 3 | 4 | Second |
| Washroom Type 4 | 3 | Second |
| Washroom Type 5 | 3 | Basement |
| Total Area: | 0.00 |
| Approximatly Age: | 16-30 |
| Property Type: | Detached |
| Style: | 2-Storey |
| Exterior: | Brick |
| Garage Type: | Attached |
| (Parking/)Drive: | Private |
| Drive Parking Spaces: | 5 |
| Park #1 | |
| Parking Type: | Private |
| Park #2 | |
| Parking Type: | Private |
| Pool: | Inground |
| Other Structures: | Garden Shed |
| Approximatly Age: | 16-30 |
| Approximatly Square Footage: | < 700 |
| Property Features: | Fenced Yard, Level |
| CAC Included: | N |
| Water Included: | N |
| Cabel TV Included: | N |
| Common Elements Included: | N |
| Heat Included: | N |
| Parking Included: | N |
| Condo Tax Included: | N |
| Building Insurance Included: | N |
| Fireplace/Stove: | Y |
| Heat Type: | Forced Air |
| Central Air Conditioning: | Central Air |
| Central Vac: | N |
| Laundry Level: | Syste |
| Ensuite Laundry: | F |
| Sewers: | Sewer |
$
%
Years
This calculator is for demonstration purposes only. Always consult a professional
financial advisor before making personal financial decisions.
| Although the information displayed is believed to be accurate, no warranties or representations are made of any kind. |
| HOMELIFE NEW WORLD CONDOMAX REALTY INC. |
|
|

HANIF ARKIAN
Broker
Dir:
416-871-6060
Bus:
416-798-7777
Fax:
905-660-5393
| Virtual Tour | Book Showing | Email a Friend |
Jump To:
At a Glance:
| Type: | Freehold - Detached |
| Area: | York |
| Municipality: | Vaughan |
| Neighbourhood: | East Woodbridge |
| Style: | 2-Storey |
| Approximate Age: | 16-30 |
| Tax: | $11,042 |
| Beds: | 5 |
| Baths: | 5 |
| Fireplace: | Y |
| Pool: | Inground |
Locatin Map:
Payment Calculator:

