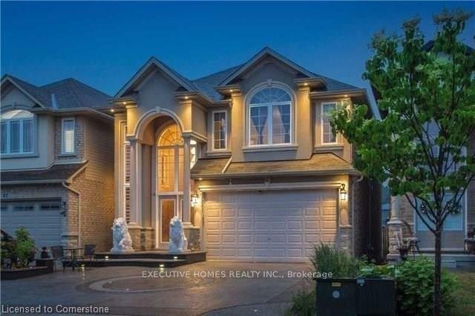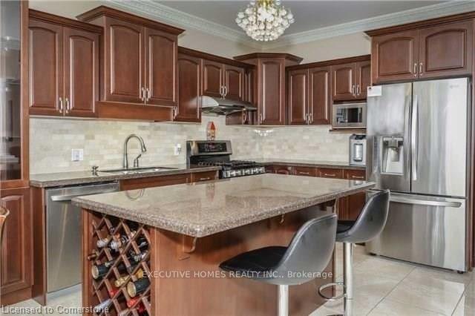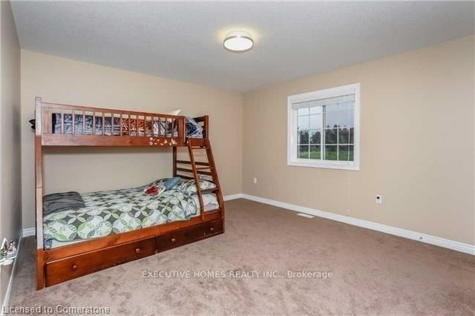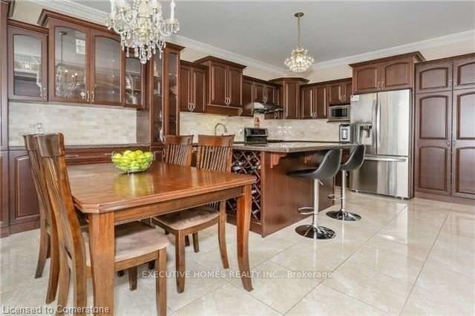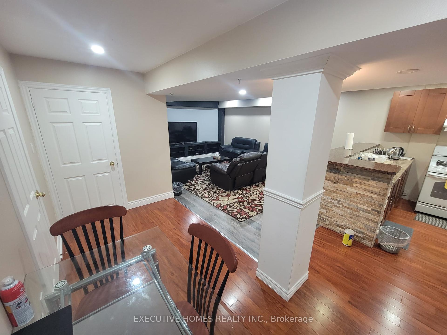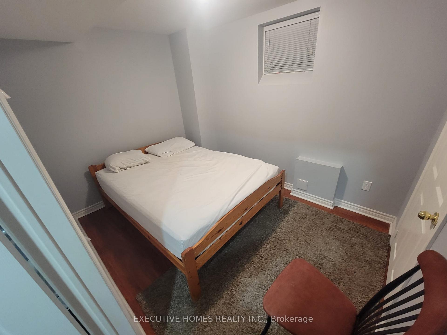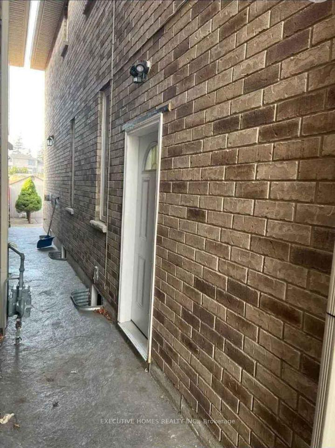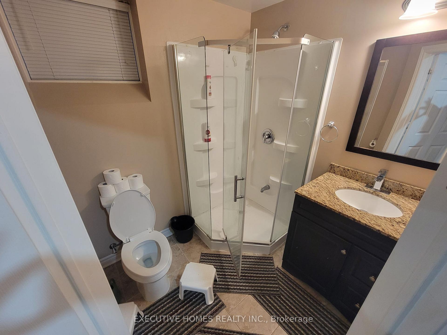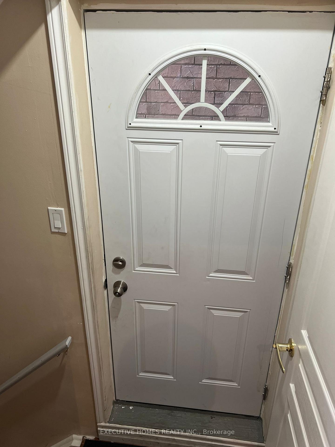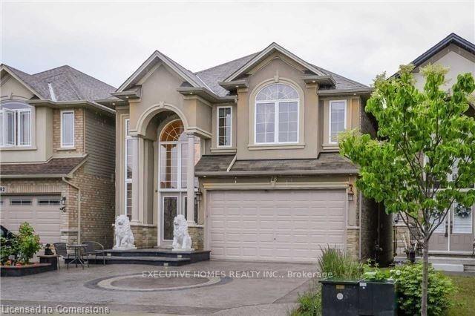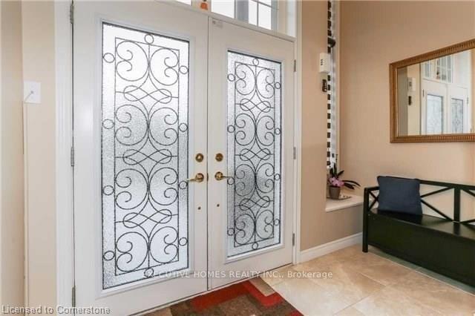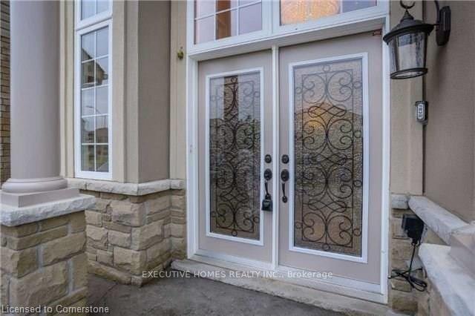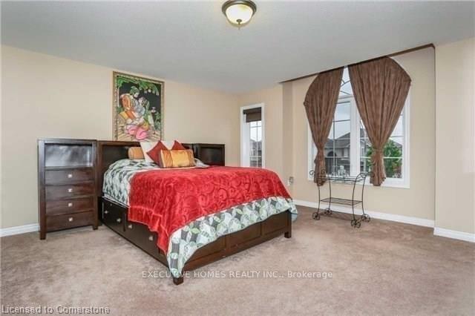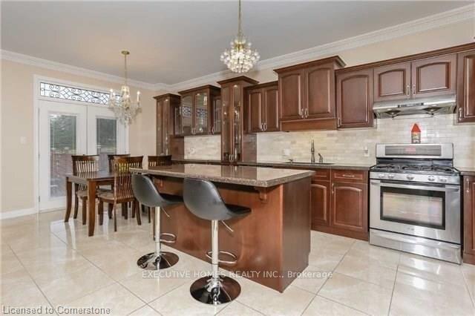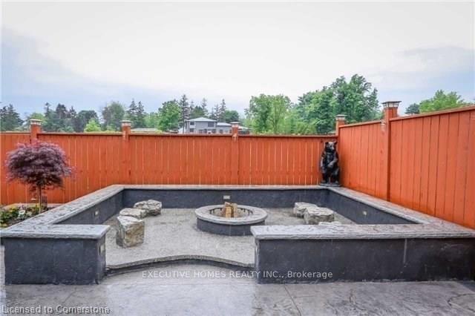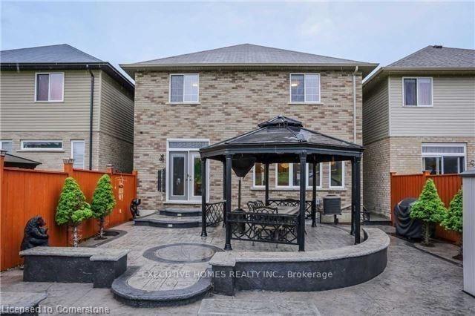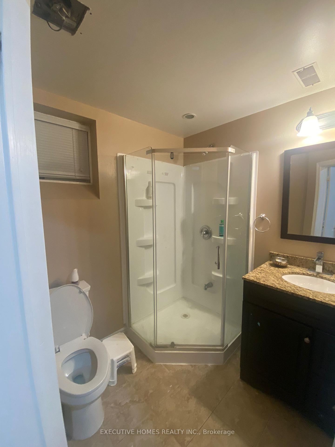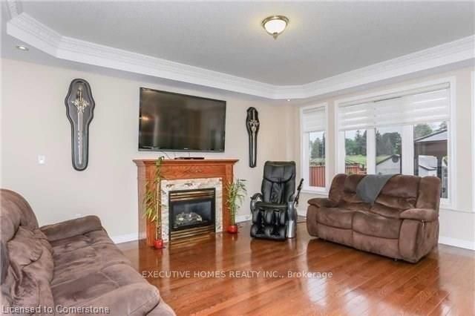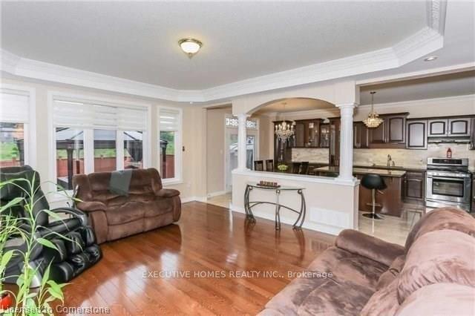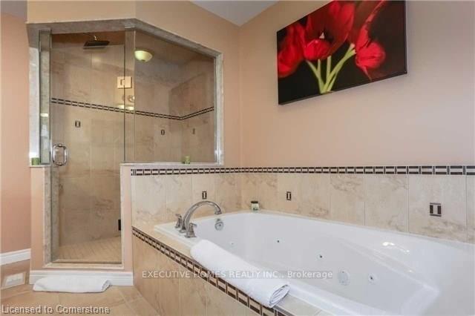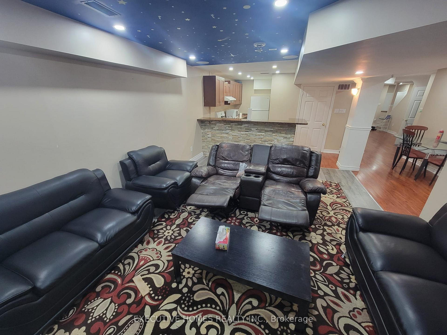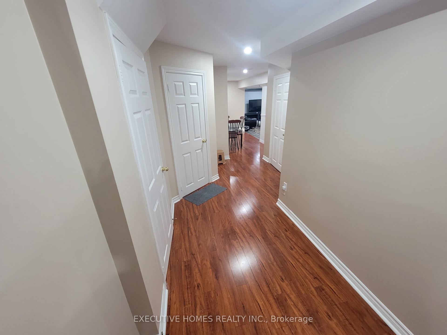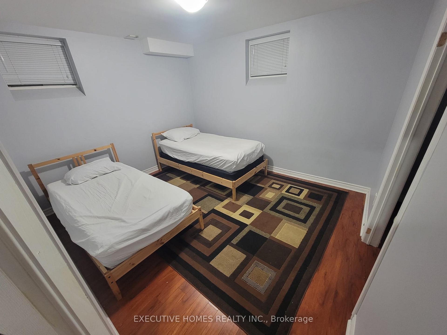$1,500,000
Available - For Sale
Listing ID: X12080045
78 Assisi Stre , Hamilton, L8W 0A4, Hamilton
| Photos are Digitally Created. Welcome to 78 Assisi Street. Separate entrance and basement Apartment. Total 6 bedrooms and 3.5 baths in prime family friendly neighborhood. Full Kitchen. On a quiet street backing onto a green space. Grand Foyer, beautiful eat-in kitchen. Crown Molding, breakfast bar, and granite countertops. The main floor is equipped with remote shutters, hardwood, and 24 x 24 tile floor and laundry room. Large windows. View of backyard and greenbelt. Walk up the Oak finished staircase to the Upper level. W/Dbl Drs, W/In Closet and 4 Pc. Illuminated stamped concrete. |
| Price | $1,500,000 |
| Taxes: | $7000.00 |
| Occupancy: | Owner |
| Address: | 78 Assisi Stre , Hamilton, L8W 0A4, Hamilton |
| Acreage: | < .50 |
| Directions/Cross Streets: | Sulmona / Rymal Rd |
| Rooms: | 9 |
| Rooms +: | 3 |
| Bedrooms: | 4 |
| Bedrooms +: | 2 |
| Family Room: | T |
| Basement: | Finished, Full |
| Level/Floor | Room | Length(ft) | Width(ft) | Descriptions | |
| Room 1 | Main | Foyer | 16.47 | 10.1 | Ceramic Floor, Double Doors, Large Window |
| Room 2 | Main | Dining Ro | 14.99 | 14.79 | Hardwood Floor, Large Window |
| Room 3 | Main | Living Ro | 17.61 | 14.27 | Hardwood Floor, Fireplace, Large Window |
| Room 4 | Main | Kitchen | 21.29 | 13.19 | Granite Counters, Stainless Steel Appl, W/O To Yard |
| Room 5 | Main | Laundry | 9.58 | 7.31 | Ceramic Floor, Access To Garage |
| Room 6 | Second | Primary B | 19.19 | 16.07 | Broadloom, 5 Pc Ensuite, Walk-In Closet(s) |
| Room 7 | Second | Bedroom 2 | 13.71 | 10.1 | Broadloom, Window, Closet |
| Room 8 | Second | Bedroom 3 | 15.48 | 12.4 | Broadloom, Window, Closet |
| Room 9 | Second | Bedroom 4 | 12.5 | 11.09 | Broadloom, Window, Closet |
| Room 10 | Basement | Bedroom | 10 | 11.68 | Laminate, Window, Closet |
| Room 11 | Basement | Bedroom | 9.48 | 9.87 | Laminate, Window |
| Room 12 | Basement | Media Roo | 27.19 | 12.5 | Laminate, 3 Pc Bath, Pot Lights |
| Washroom Type | No. of Pieces | Level |
| Washroom Type 1 | 2 | Main |
| Washroom Type 2 | 4 | Upper |
| Washroom Type 3 | 5 | Upper |
| Washroom Type 4 | 3 | Basement |
| Washroom Type 5 | 0 |
| Total Area: | 0.00 |
| Approximatly Age: | 6-15 |
| Property Type: | Detached |
| Style: | 2 1/2 Storey |
| Exterior: | Brick, Stone |
| Garage Type: | Attached |
| (Parking/)Drive: | Private Do |
| Drive Parking Spaces: | 2 |
| Park #1 | |
| Parking Type: | Private Do |
| Park #2 | |
| Parking Type: | Private Do |
| Pool: | None |
| Approximatly Age: | 6-15 |
| Approximatly Square Footage: | 2500-3000 |
| CAC Included: | N |
| Water Included: | N |
| Cabel TV Included: | N |
| Common Elements Included: | N |
| Heat Included: | N |
| Parking Included: | N |
| Condo Tax Included: | N |
| Building Insurance Included: | N |
| Fireplace/Stove: | Y |
| Heat Type: | Forced Air |
| Central Air Conditioning: | Central Air |
| Central Vac: | N |
| Laundry Level: | Syste |
| Ensuite Laundry: | F |
| Sewers: | Sewer |
$
%
Years
This calculator is for demonstration purposes only. Always consult a professional
financial advisor before making personal financial decisions.
| Although the information displayed is believed to be accurate, no warranties or representations are made of any kind. |
| EXECUTIVE HOMES REALTY INC. |
|
|

HANIF ARKIAN
Broker
Dir:
416-871-6060
Bus:
416-798-7777
Fax:
905-660-5393
| Book Showing | Email a Friend |
Jump To:
At a Glance:
| Type: | Freehold - Detached |
| Area: | Hamilton |
| Municipality: | Hamilton |
| Neighbourhood: | Allison |
| Style: | 2 1/2 Storey |
| Approximate Age: | 6-15 |
| Tax: | $7,000 |
| Beds: | 4+2 |
| Baths: | 4 |
| Fireplace: | Y |
| Pool: | None |
Locatin Map:
Payment Calculator:

