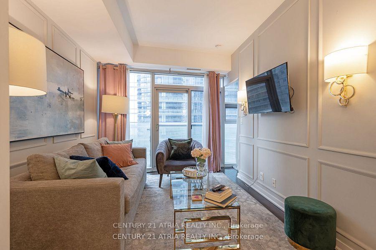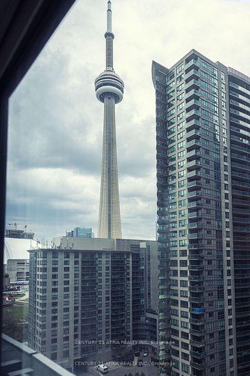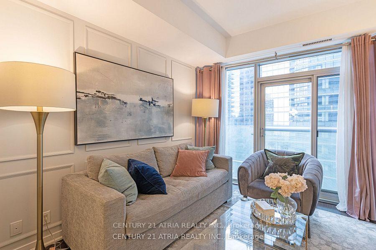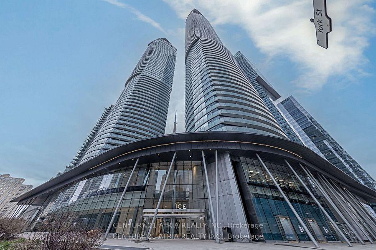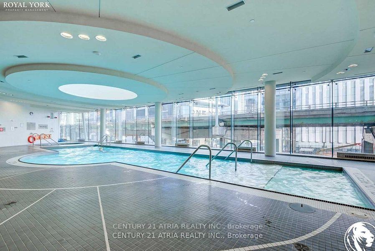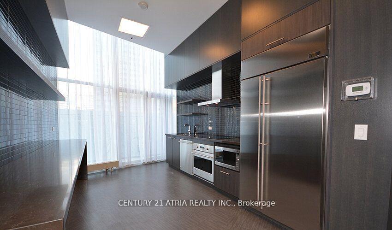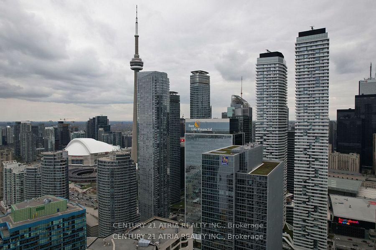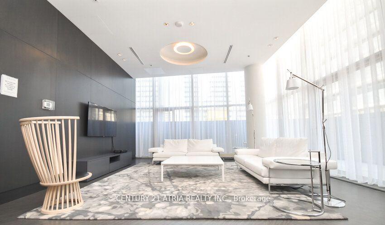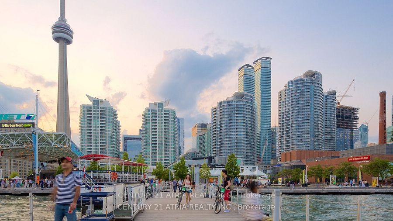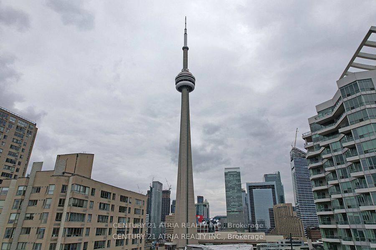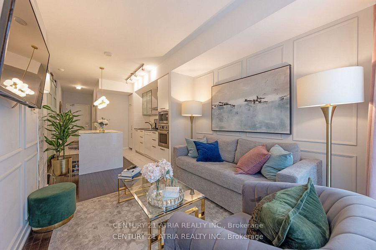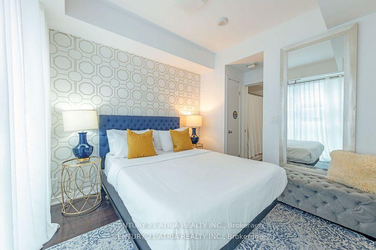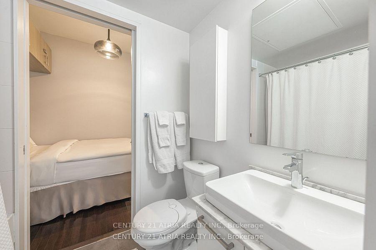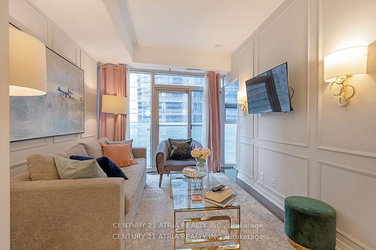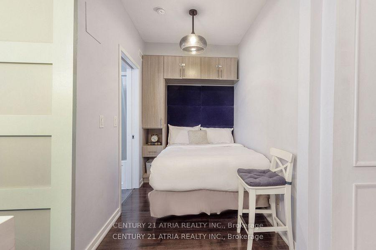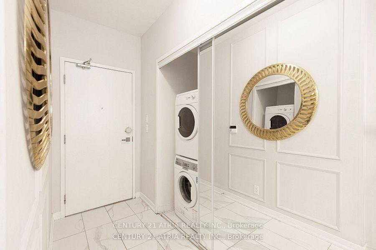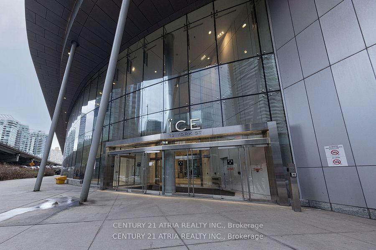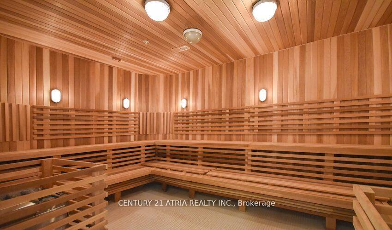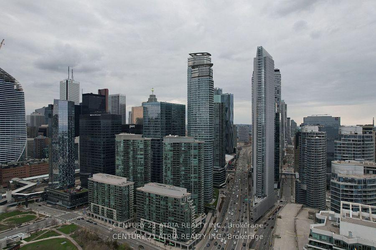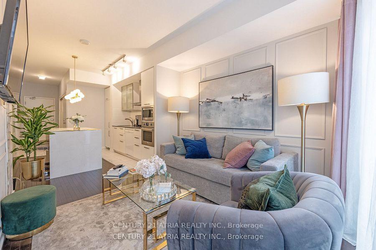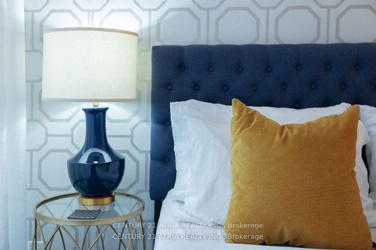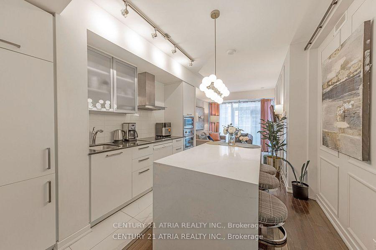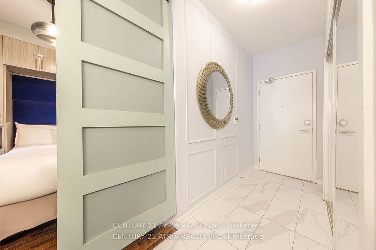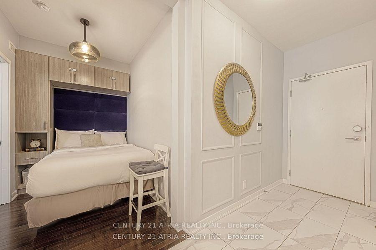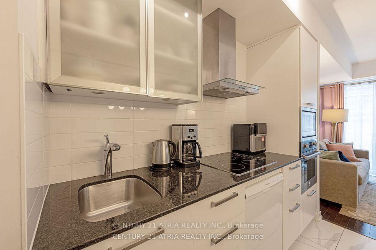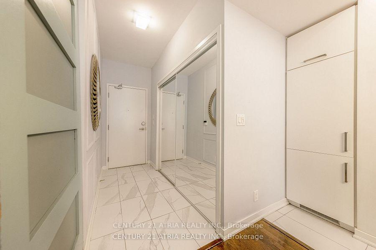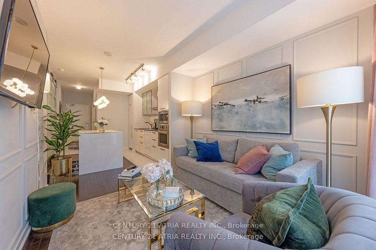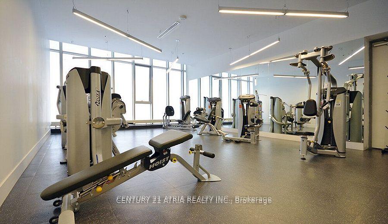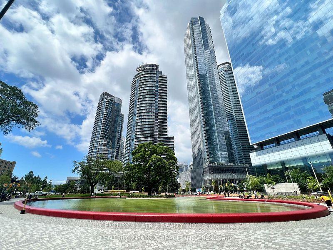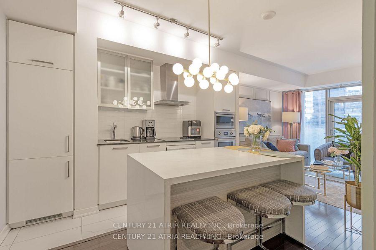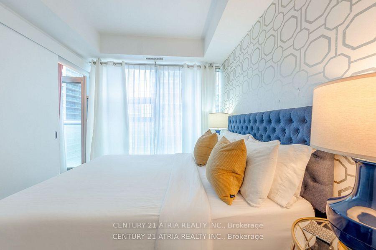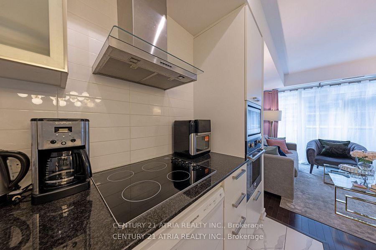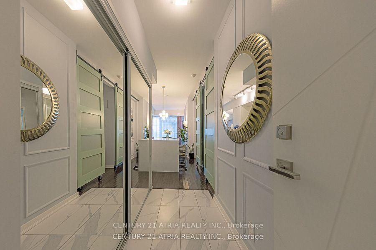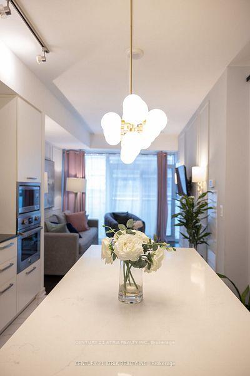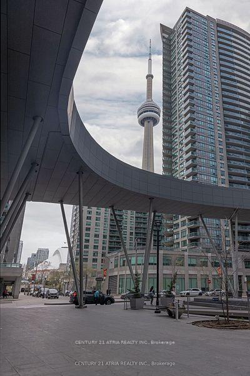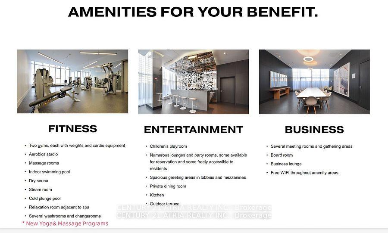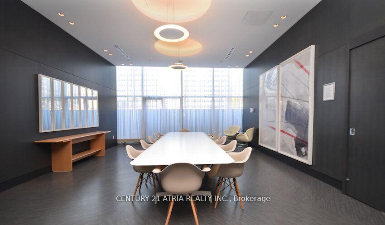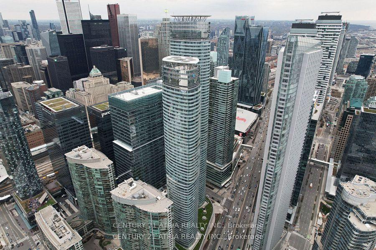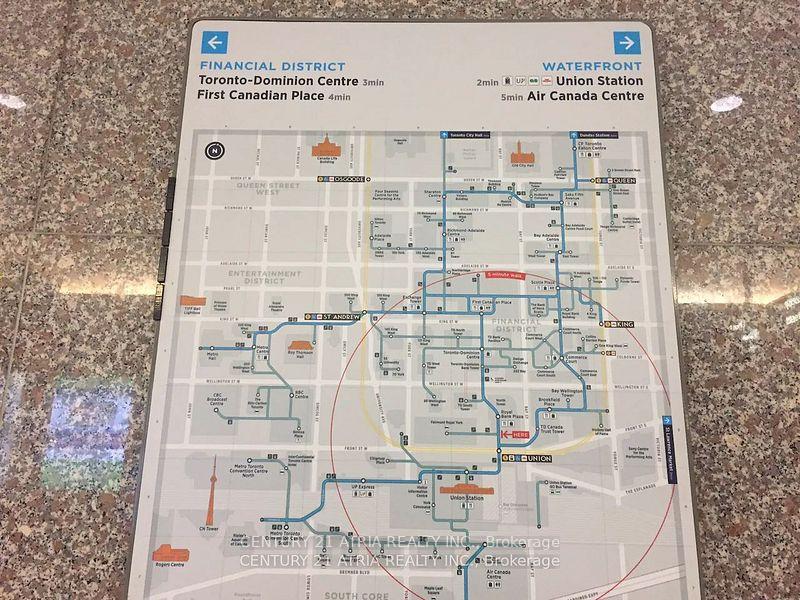$579,000
Available - For Sale
Listing ID: C12080051
12 York Stre , Toronto, M5J 0A9, Toronto
| Reasons to love this unit: 1) largest 1+den unit in the building, master bedroom has window, den can be used as 2nd br or office with organizers and closet, wood sliding door. 2) designer featured unit: waterfall kitchen island, gourmet kitchen, modern wall molding, color match & paint, wall paper, luxury paintings & lights, quality new furniture. Upgraded tiles around foyer and kitchen. stylish white cabinets with matching color fridge and built-in appliances. 3) stylishly furnished turn key unit, perfect for airbnb investors or end users, seller willing to include all the furniture. 4) CN tower & courtyard view, no highway noise. 5) south financial core, THE best location at waterfront, next to CN tower, scotia arena, union station (subway, go train/Bus, express to airports, walk distance to park, lake, one of the only few buildings have DIRECT access to PATH underground city, connect to many office buildings in DT with food court, thousands of shops, fantastic for winter commute and shopping! 6) luxury amenities, BBQ, indoor pool, steam room, sauna, party room. gym. too many to list. |
| Price | $579,000 |
| Taxes: | $2991.50 |
| Occupancy: | Partial |
| Address: | 12 York Stre , Toronto, M5J 0A9, Toronto |
| Postal Code: | M5J 0A9 |
| Province/State: | Toronto |
| Directions/Cross Streets: | York St/Lakeshore Blvd |
| Level/Floor | Room | Length(ft) | Width(ft) | Descriptions | |
| Room 1 | Flat | Living Ro | 23.58 | 9.81 | Open Concept, W/O To Balcony |
| Room 2 | Flat | Den | 8.5 | 7.61 | Separate Room, Closet Organizers |
| Washroom Type | No. of Pieces | Level |
| Washroom Type 1 | 4 | Main |
| Washroom Type 2 | 0 | |
| Washroom Type 3 | 0 | |
| Washroom Type 4 | 0 | |
| Washroom Type 5 | 0 |
| Total Area: | 0.00 |
| Sprinklers: | Alar |
| Washrooms: | 1 |
| Heat Type: | Forced Air |
| Central Air Conditioning: | Central Air |
$
%
Years
This calculator is for demonstration purposes only. Always consult a professional
financial advisor before making personal financial decisions.
| Although the information displayed is believed to be accurate, no warranties or representations are made of any kind. |
| CENTURY 21 ATRIA REALTY INC. |
|
|

HANIF ARKIAN
Broker
Dir:
416-871-6060
Bus:
416-798-7777
Fax:
905-660-5393
| Book Showing | Email a Friend |
Jump To:
At a Glance:
| Type: | Com - Condo Apartment |
| Area: | Toronto |
| Municipality: | Toronto C01 |
| Neighbourhood: | Waterfront Communities C1 |
| Style: | Apartment |
| Tax: | $2,991.5 |
| Maintenance Fee: | $483.53 |
| Beds: | 1+1 |
| Baths: | 1 |
| Fireplace: | N |
Locatin Map:
Payment Calculator:

