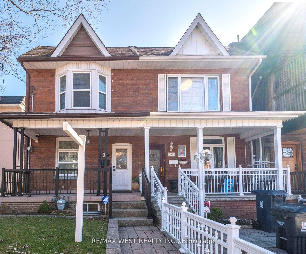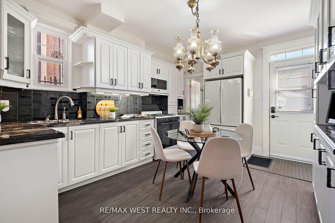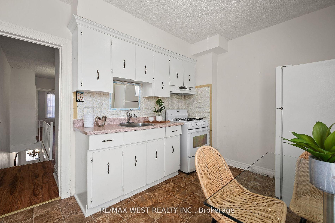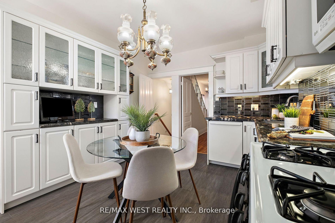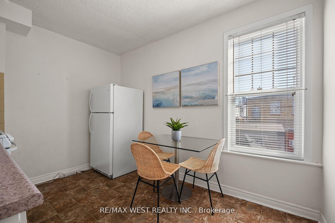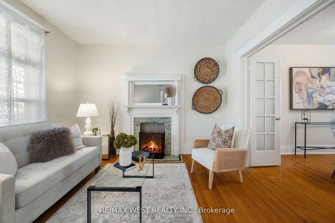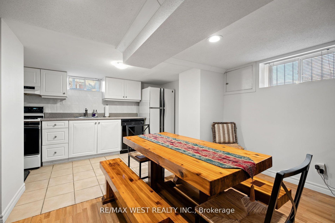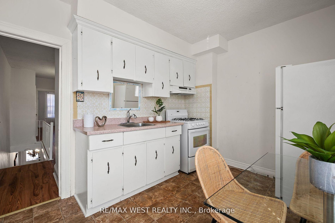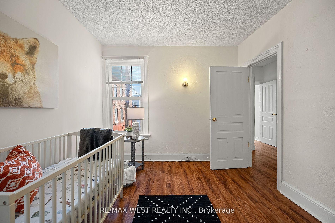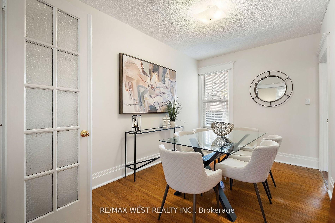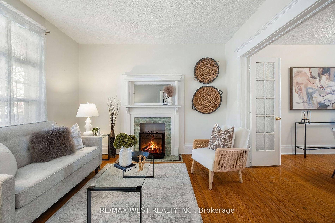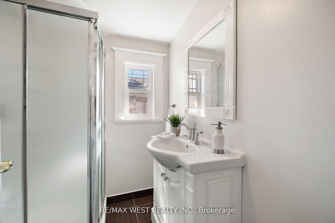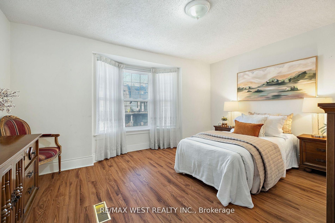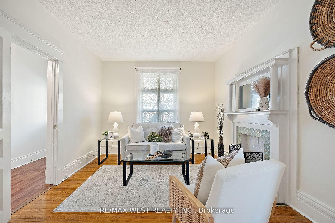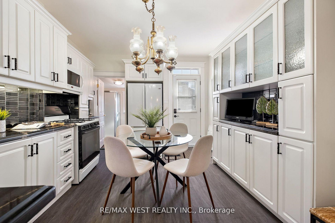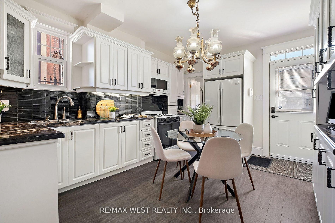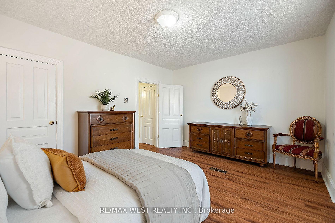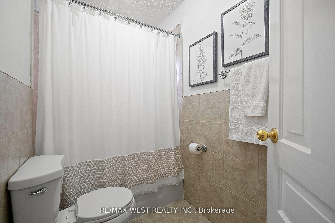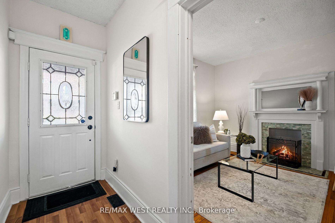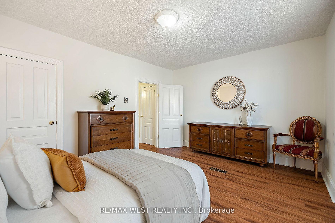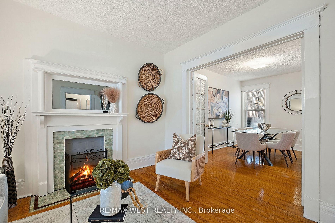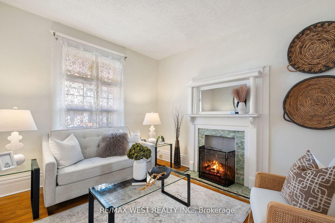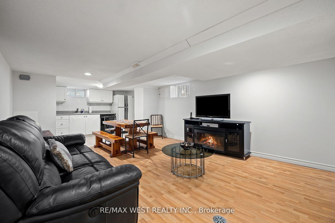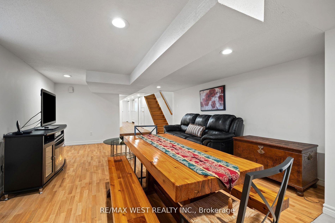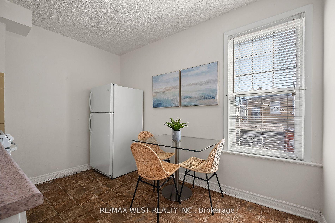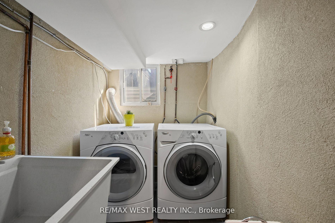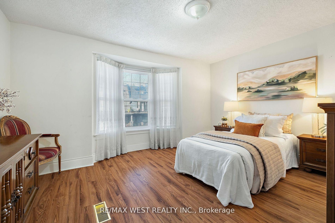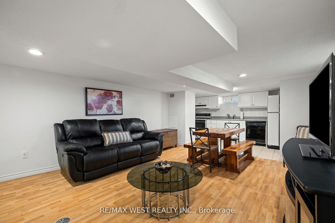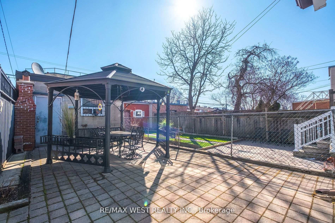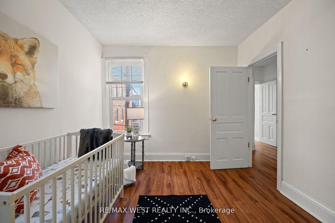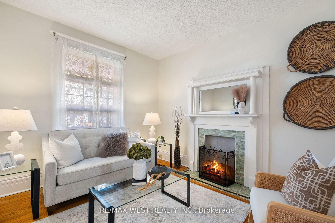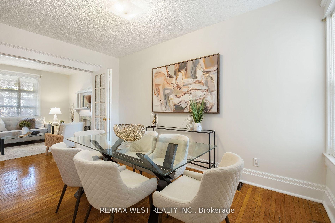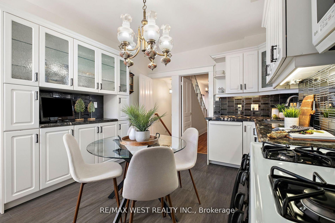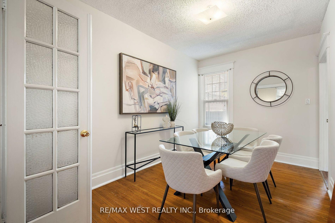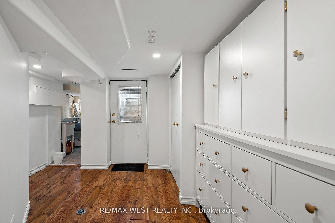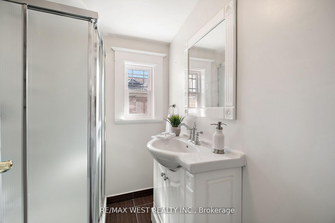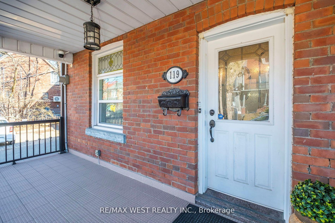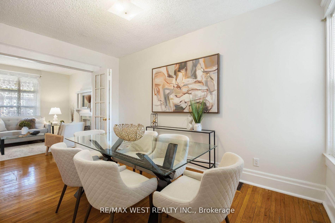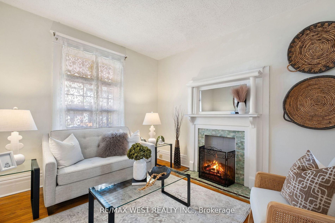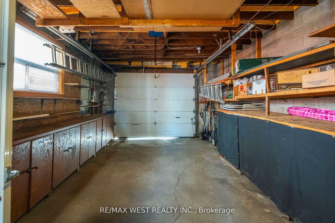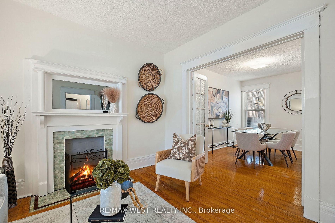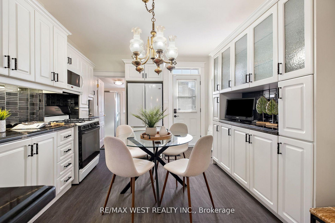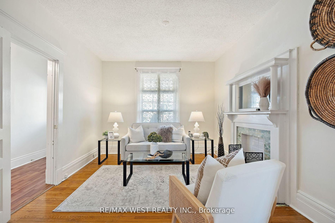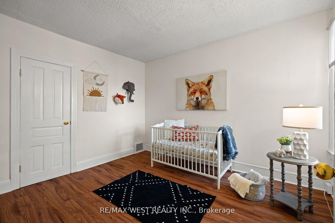$1,549,900
Available - For Sale
Listing ID: C12080056
119 Bellwoods Aven , Toronto, M6J 3N4, Toronto
| DIFFERENT FROM ALL THE REST ! IN THE HEART OF TRINITY BELLWOODS PARK COMMUNITY, THIS UNIQUE PROPERTY HAS WIDE OPEN AND SPACIOUS DOUBLE LANEWAY ACCESS TO BACKYARD, HOUSE AND GARAGE, A BLEND OF MODERN UPDATES AND TIMELESS CHARACTER, RENOVATED MAIN FLOOR KITCHEN, WELL MAINTAINED APPLIANCES, A FULL BATHROOM AND KITCHEN ON EVERY FLOOR, LARGE GARAGE WITH POTENTIAL FOR DEVELOPMENT AND AMPLE PARKING, AC REPLACED 2 YEARS AGO, STEPS FROM TRENDY CAFES, RESTAURANTS, LOCAL BOUTIQUES AND THE ICONIC TRINITY BELLWOODS PARK. |
| Price | $1,549,900 |
| Taxes: | $6566.35 |
| Occupancy: | Owner |
| Address: | 119 Bellwoods Aven , Toronto, M6J 3N4, Toronto |
| Directions/Cross Streets: | Queen West and Bellwoods Avenue |
| Rooms: | 10 |
| Bedrooms: | 3 |
| Bedrooms +: | 1 |
| Family Room: | T |
| Basement: | Walk-Up, Finished |
| Level/Floor | Room | Length(ft) | Width(ft) | Descriptions | |
| Room 1 | Main | Family Ro | 10.86 | 11.68 | |
| Room 2 | Main | Dining Ro | 8.56 | 13.81 | |
| Room 3 | Main | Kitchen | 10.82 | 14.5 | |
| Room 4 | Main | Bathroom | 5.12 | 6.72 | |
| Room 5 | Upper | Primary B | 15.28 | 13.42 | |
| Room 6 | Upper | Bedroom 2 | 9.91 | 11.87 | |
| Room 7 | Upper | Kitchen | 10.82 | 9.02 | |
| Room 8 | Upper | Bathroom | 8.07 | 5.15 | |
| Room 9 | Lower | Kitchen | 12.79 | 6.89 | |
| Room 10 | Lower | Recreatio | 27.58 | 30.11 | |
| Room 11 | Lower | Laundry | 4.49 | 7.22 | |
| Room 12 | Lower | Bathroom | 5.67 | 7.77 |
| Washroom Type | No. of Pieces | Level |
| Washroom Type 1 | 3 | Main |
| Washroom Type 2 | 4 | Second |
| Washroom Type 3 | 4 | Basement |
| Washroom Type 4 | 0 | |
| Washroom Type 5 | 0 |
| Total Area: | 0.00 |
| Property Type: | Semi-Detached |
| Style: | 2-Storey |
| Exterior: | Brick |
| Garage Type: | Detached |
| (Parking/)Drive: | Lane |
| Drive Parking Spaces: | 1 |
| Park #1 | |
| Parking Type: | Lane |
| Park #2 | |
| Parking Type: | Lane |
| Pool: | None |
| Approximatly Square Footage: | 1100-1500 |
| Property Features: | Fenced Yard, Hospital |
| CAC Included: | N |
| Water Included: | N |
| Cabel TV Included: | N |
| Common Elements Included: | N |
| Heat Included: | N |
| Parking Included: | N |
| Condo Tax Included: | N |
| Building Insurance Included: | N |
| Fireplace/Stove: | Y |
| Heat Type: | Forced Air |
| Central Air Conditioning: | Central Air |
| Central Vac: | N |
| Laundry Level: | Syste |
| Ensuite Laundry: | F |
| Elevator Lift: | False |
| Sewers: | Sewer |
$
%
Years
This calculator is for demonstration purposes only. Always consult a professional
financial advisor before making personal financial decisions.
| Although the information displayed is believed to be accurate, no warranties or representations are made of any kind. |
| RE/MAX WEST REALTY INC. |
|
|

HANIF ARKIAN
Broker
Dir:
416-871-6060
Bus:
416-798-7777
Fax:
905-660-5393
| Book Showing | Email a Friend |
Jump To:
At a Glance:
| Type: | Freehold - Semi-Detached |
| Area: | Toronto |
| Municipality: | Toronto C01 |
| Neighbourhood: | Trinity-Bellwoods |
| Style: | 2-Storey |
| Tax: | $6,566.35 |
| Beds: | 3+1 |
| Baths: | 3 |
| Fireplace: | Y |
| Pool: | None |
Locatin Map:
Payment Calculator:

