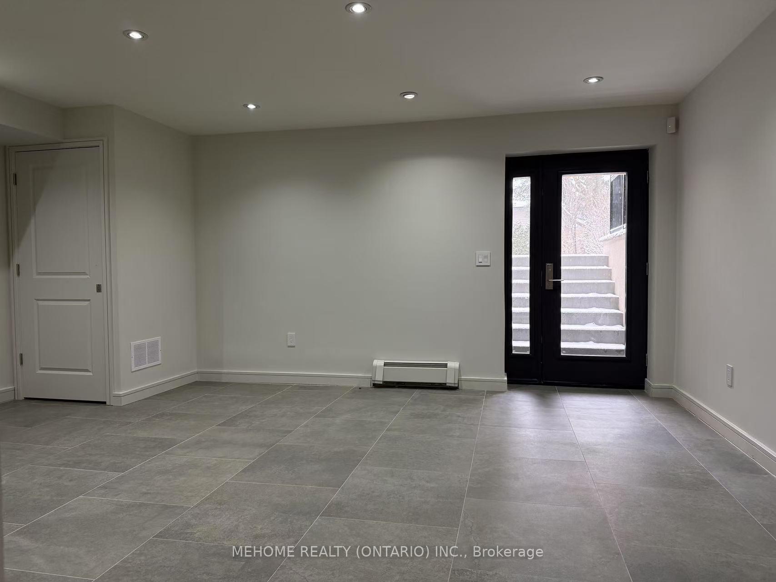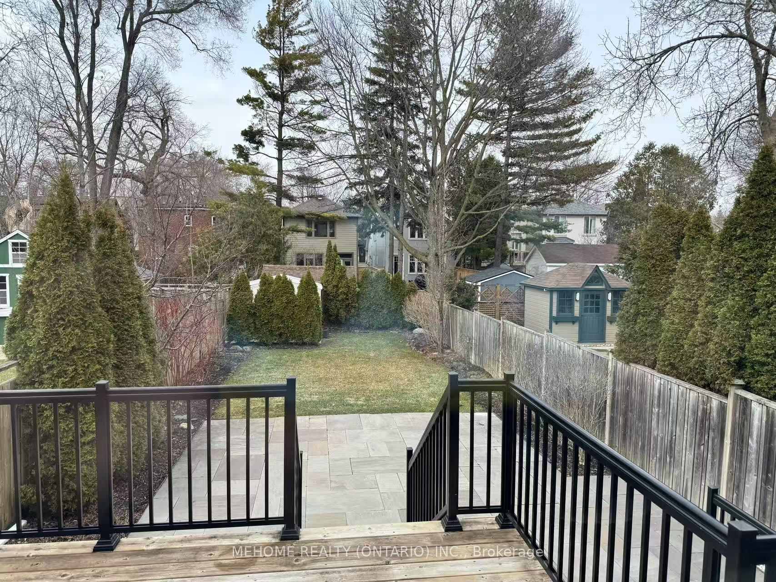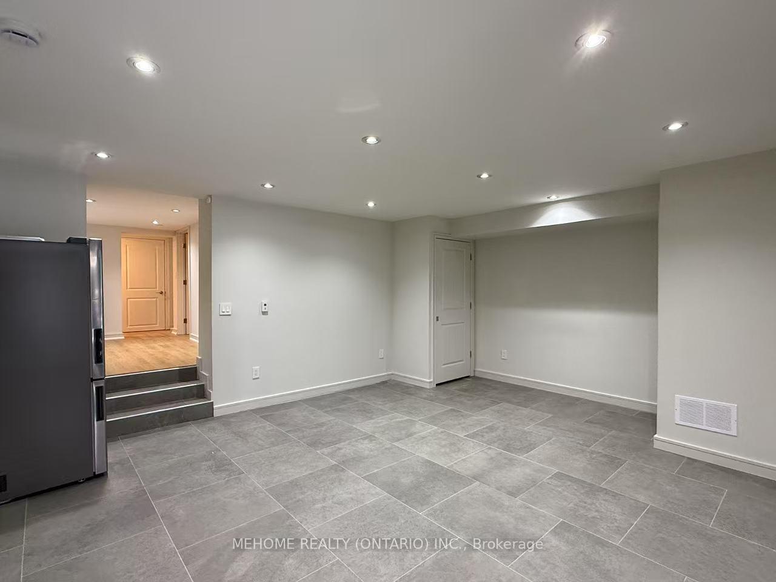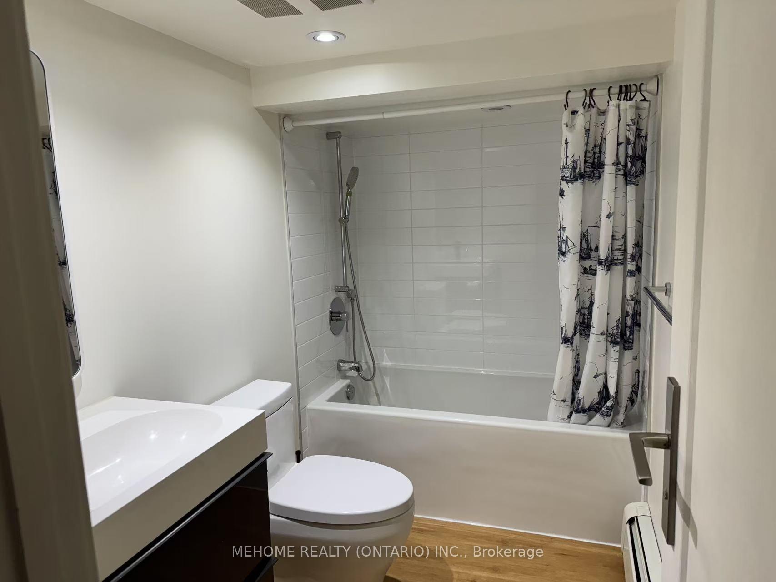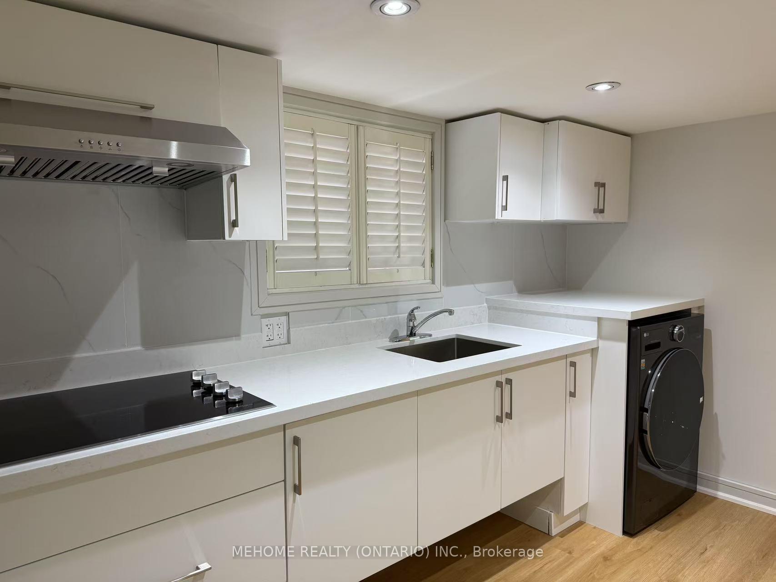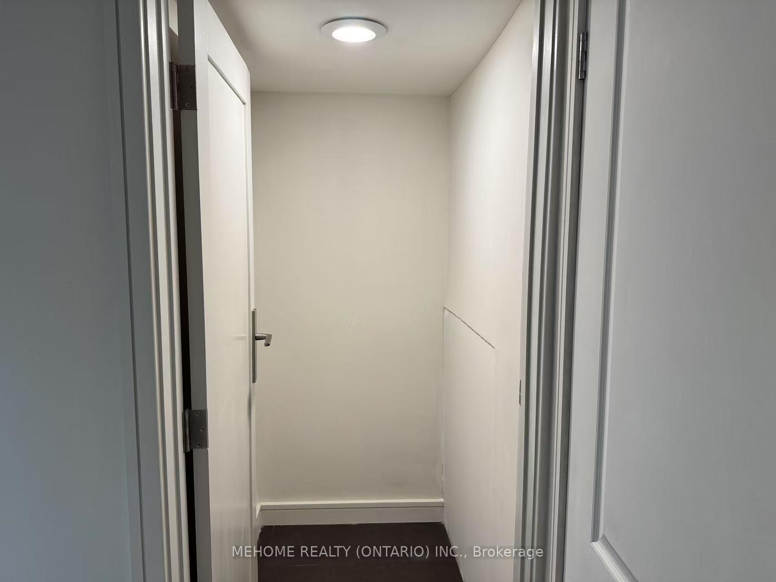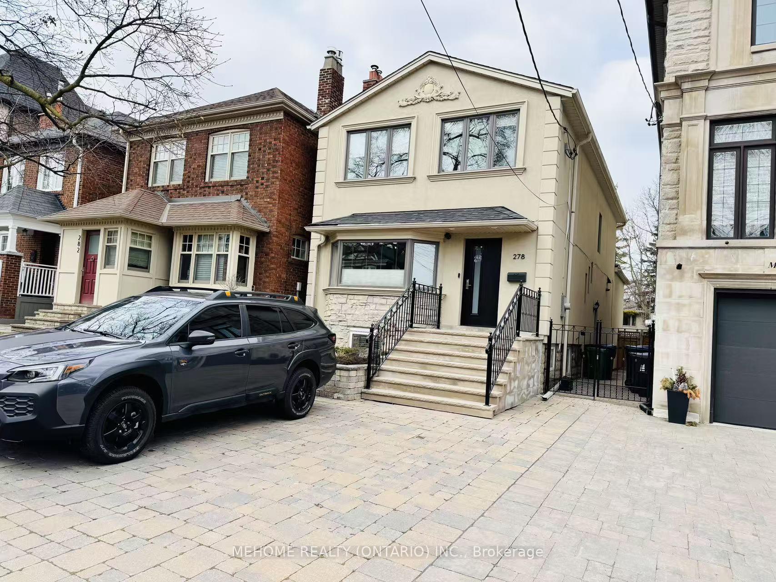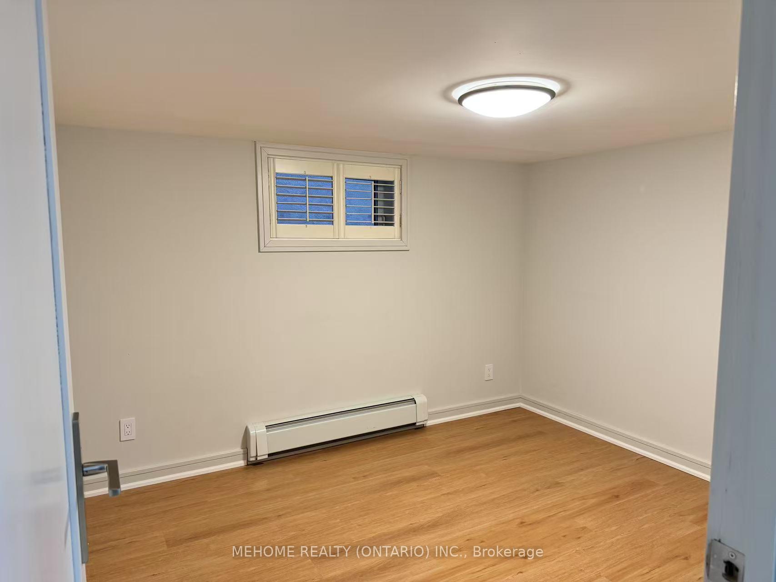$1,700
Available - For Rent
Listing ID: C12080074
Lower 2 Melrose Aven East , Toronto, M5M 1Z3, Toronto
| An absolutely gorgeous family home, completely renovated with tasteful high-end finishes , open concept kitchen with marble countertop and brand new appliance. Boasts heated floors in rec room with an bedroom and family room, Separated entrance via backyard. Incredible location, walking distance to TTC, steps to Avenue Rd, shops, cafes, restaurants & parks. Located In the John Wanless & Lawrence Pk school districts. Legal front parking pad. |
| Price | $1,700 |
| Taxes: | $0.00 |
| Occupancy: | Vacant |
| Address: | Lower 2 Melrose Aven East , Toronto, M5M 1Z3, Toronto |
| Directions/Cross Streets: | Avenue Rd. & Lawrence Ave |
| Rooms: | 1 |
| Rooms +: | 0 |
| Bedrooms: | 1 |
| Bedrooms +: | 1 |
| Family Room: | F |
| Basement: | Finished wit |
| Furnished: | Unfu |
| Level/Floor | Room | Length(ft) | Width(ft) | Descriptions | |
| Room 1 | Lower | Family Ro | 14.66 | 17.91 | Gas Fireplace, Window |
| Room 2 | Lower | Recreatio | 14.92 | 17.74 | Slate Flooring, Walk-Up, Pot Lights |
| Room 3 | Lower | Bedroom 4 | 11.15 | 9.71 | Slate Flooring, Window, Pot Lights |
| Room 4 | Lower | Laundry | 11.94 | 8.86 | Slate Flooring, B/I Shelves, Laundry Sink |
| Washroom Type | No. of Pieces | Level |
| Washroom Type 1 | 2 | Lower |
| Washroom Type 2 | 0 | |
| Washroom Type 3 | 0 | |
| Washroom Type 4 | 0 | |
| Washroom Type 5 | 0 |
| Total Area: | 0.00 |
| Approximatly Age: | 0-5 |
| Property Type: | Detached |
| Style: | 2-Storey |
| Exterior: | Stucco (Plaster), Stone |
| Garage Type: | Other |
| (Parking/)Drive: | Front Yard |
| Drive Parking Spaces: | 1 |
| Park #1 | |
| Parking Type: | Front Yard |
| Park #2 | |
| Parking Type: | Front Yard |
| Pool: | None |
| Laundry Access: | In-Suite Laun |
| Other Structures: | Garden Shed |
| Approximatly Age: | 0-5 |
| Approximatly Square Footage: | < 700 |
| Property Features: | Park, Place Of Worship |
| CAC Included: | N |
| Water Included: | N |
| Cabel TV Included: | N |
| Common Elements Included: | N |
| Heat Included: | Y |
| Parking Included: | Y |
| Condo Tax Included: | N |
| Building Insurance Included: | N |
| Fireplace/Stove: | Y |
| Heat Type: | Water |
| Central Air Conditioning: | Central Air |
| Central Vac: | N |
| Laundry Level: | Syste |
| Ensuite Laundry: | F |
| Sewers: | Sewer |
| Utilities-Cable: | A |
| Utilities-Hydro: | Y |
| Although the information displayed is believed to be accurate, no warranties or representations are made of any kind. |
| MEHOME REALTY (ONTARIO) INC. |
|
|

HANIF ARKIAN
Broker
Dir:
416-871-6060
Bus:
416-798-7777
Fax:
905-660-5393
| Book Showing | Email a Friend |
Jump To:
At a Glance:
| Type: | Freehold - Detached |
| Area: | Toronto |
| Municipality: | Toronto C04 |
| Neighbourhood: | Lawrence Park North |
| Style: | 2-Storey |
| Approximate Age: | 0-5 |
| Beds: | 1+1 |
| Baths: | 1 |
| Fireplace: | Y |
| Pool: | None |
Locatin Map:

