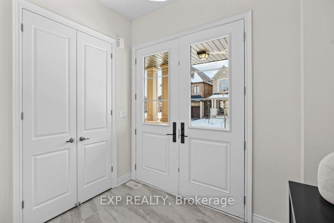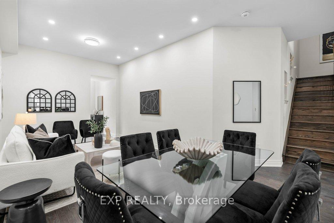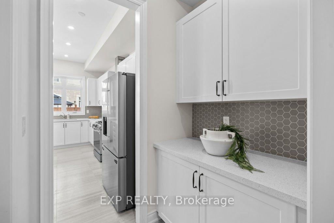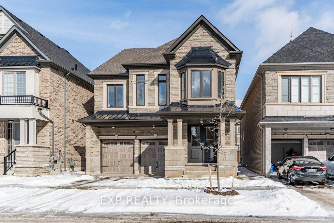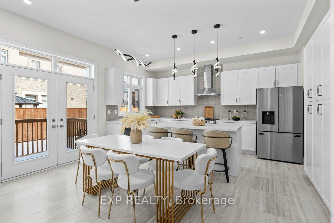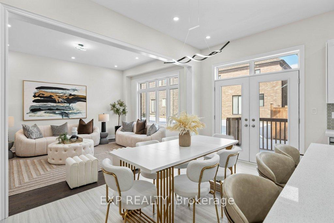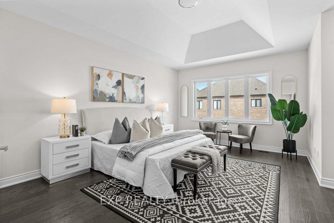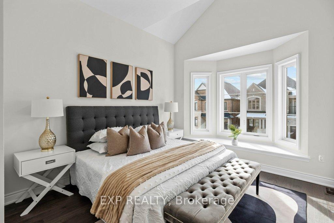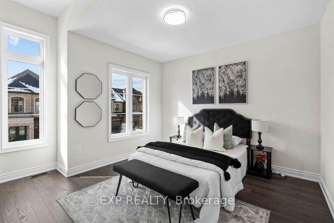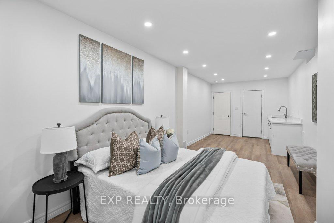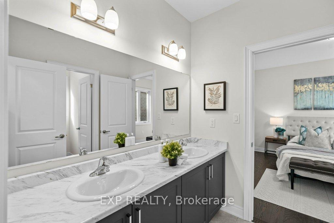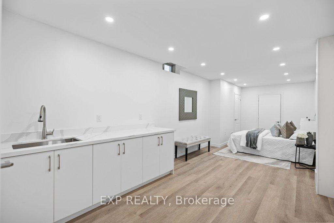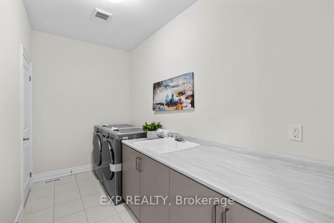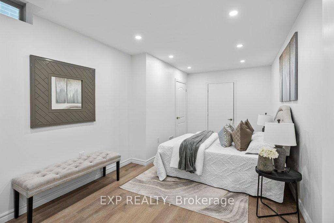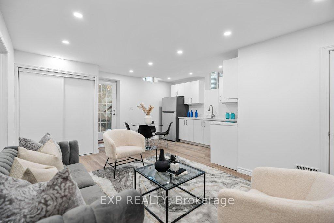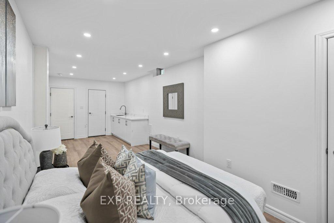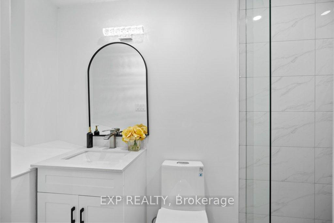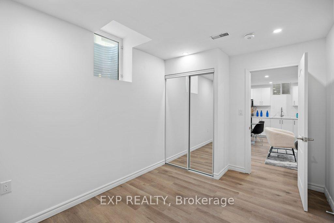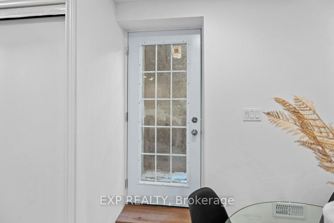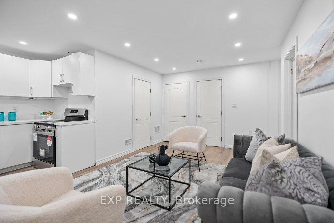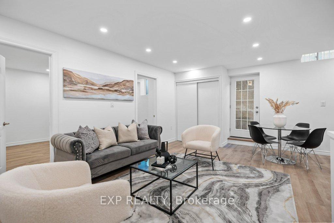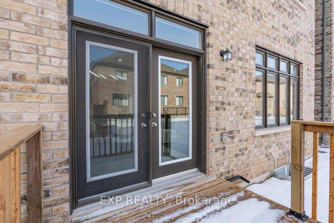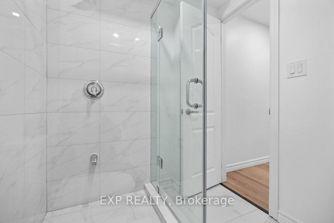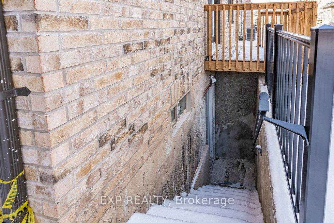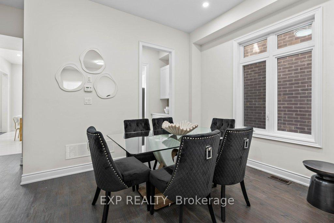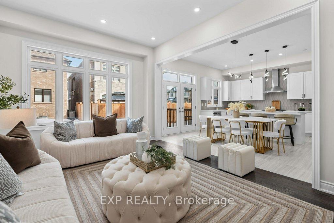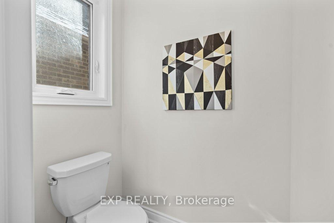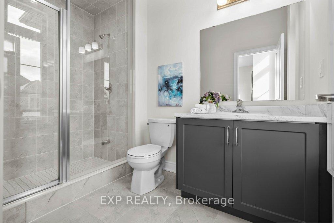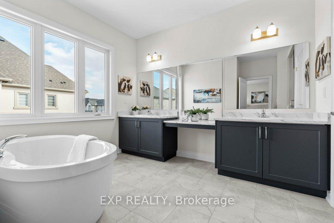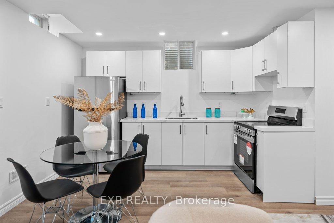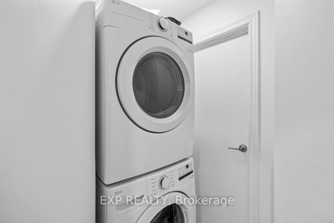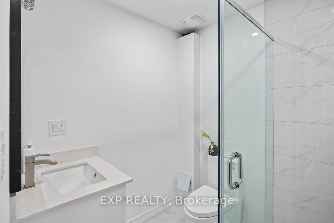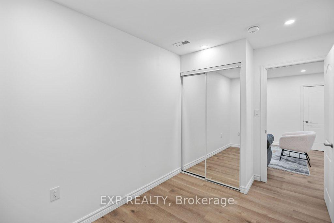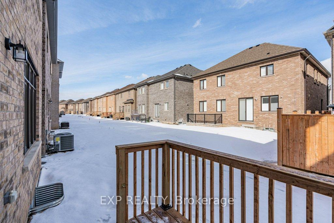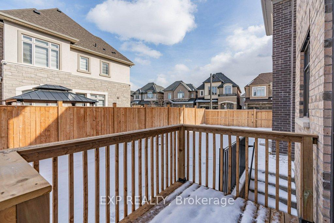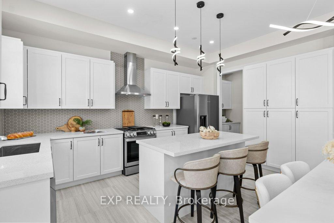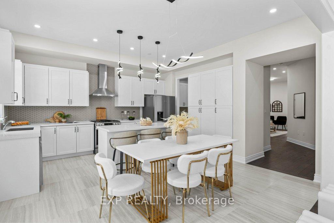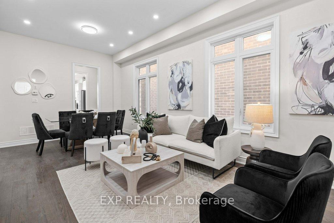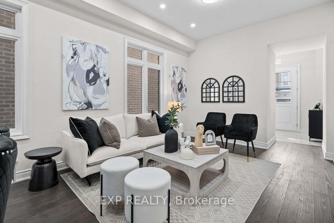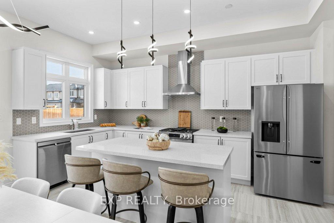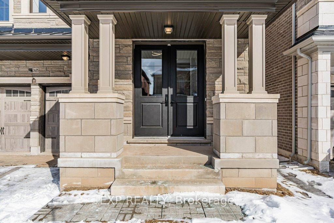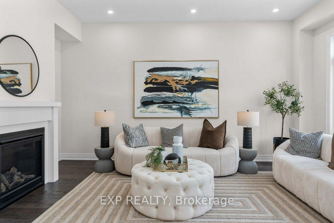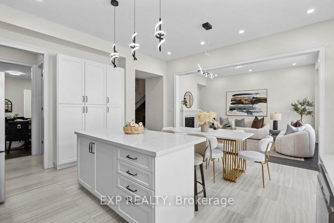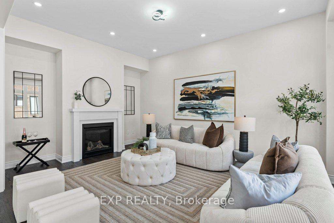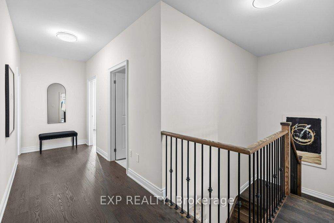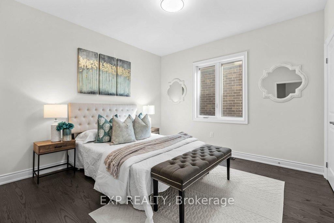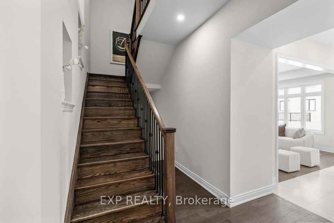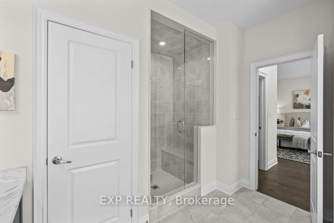$6,125
Available - For Rent
Listing ID: W12080039
3405 Mosley Gate , Oakville, L6H 0Z1, Halton
| Lease This Brand-New 4,000+ SqFt Luxury Corner Home in Prestigious North Oakville Featuring Elegant Finishes, Soaring Ceilings, and a Fully Legal Basement Suite with $50K/Year Income Potential!Step into an entertainers dream with a gourmet, open-concept kitchen featuring top-of-the-line appliances, gleaming quartz countertops, an oversized island, and a sophisticated flow-through bar. Enjoy delightful gatherings in the bright dining area or relax by the cozy gas fireplace in the elegant family room, all adorned with stunning hardwood floors.Upstairs, retreat to four spacious bedrooms, including a lavish primary suite boasting dual walk-in closets and a luxurious five-piece spa-inspired ensuite. Meticulously upgraded with over $200,000 worth of premium finishes, this home radiates elegance through its hardwood flooring, chic pot lighting, stylish oak staircases, and the practicality of second-floor laundry.Crafted by renowned builder Primont Homes, this exquisite detached residence offers an unmatched blend of elegance and functionality. From 10-foot ceilings and gourmet chefs kitchen to hardwood floors, dual walk-in closets, and $200K+ in upgrades, every detail exudes sophistication. Crafted by renowned builder Primont Homes, this exquisite detached residence offers an unmatched blend of elegance and functionality. From 10-foot ceilings and gourmet chefs kitchen to hardwood floors, dual walk-in closets, and $200K+ in upgrades, every detail exudes sophistication. Located near top-rated schools, Oakville GO Station, parks, and premier shopping, this home is perfect for families or professionals seeking upscale living. |
| Price | $6,125 |
| Taxes: | $0.00 |
| Occupancy: | Vacant |
| Address: | 3405 Mosley Gate , Oakville, L6H 0Z1, Halton |
| Directions/Cross Streets: | Burnhamthorpe Road West/Sixth Line. |
| Rooms: | 8 |
| Rooms +: | 3 |
| Bedrooms: | 4 |
| Bedrooms +: | 3 |
| Family Room: | T |
| Basement: | Apartment, Separate Ent |
| Furnished: | Unfu |
| Level/Floor | Room | Length(ft) | Width(ft) | Descriptions | |
| Room 1 | Main | Foyer | 8.99 | 6.49 | Double Doors, Porcelain Floor, 2 Pc Bath |
| Room 2 | Main | Living Ro | 11.05 | 12.23 | Hardwood Floor, Combined w/Kitchen, Open Concept |
| Room 3 | Main | Dining Ro | 14.4 | 9.05 | Hardwood Floor, Combined w/Living, Large Window |
| Room 4 | Main | Kitchen | 17.02 | 16.2 | Centre Island, B/I Appliances, Quartz Counter |
| Room 5 | Main | Family Ro | 12.73 | 17.68 | Hardwood Floor, Fireplace, Overlooks Backyard |
| Room 6 | Second | Bedroom 2 | 12 | 18.73 | Closet, Large Window, 3 Pc Bath |
| Room 7 | Second | Bedroom 3 | 11.91 | 12 | Hardwood Floor, Window, Closet |
| Room 8 | Second | Primary B | 21.81 | 17.84 | Hardwood Floor, His and Hers Closets, 5 Pc Ensuite |
| Room 9 | Second | Laundry | 12.17 | 6.07 | Tile Floor, Closet, Stainless Steel Appl |
| Room 10 | Second | Bedroom 4 | 12.14 | 14.04 | Closet, Large Window, Hardwood Floor |
| Room 11 | Basement | Living Ro | 11.02 | 21.06 | Vinyl Floor, Closet |
| Room 12 | Basement | Kitchen | 5.54 | 12 | Quartz Counter, Backsplash, B/I Appliances |
| Room 13 | Basement | Bedroom 5 | 12.27 | 9.05 | Closet, Window, Vinyl Floor |
| Room 14 | Basement | Bedroom | 12.07 | 7.81 | Closet, Vinyl Floor |
| Room 15 | Basement | Bedroom | 9.87 | 26.08 | Vinyl Floor, 3 Pc Bath, Window |
| Washroom Type | No. of Pieces | Level |
| Washroom Type 1 | 2 | Main |
| Washroom Type 2 | 3 | Second |
| Washroom Type 3 | 5 | Basement |
| Washroom Type 4 | 0 | |
| Washroom Type 5 | 0 | |
| Washroom Type 6 | 2 | Main |
| Washroom Type 7 | 3 | Second |
| Washroom Type 8 | 5 | Basement |
| Washroom Type 9 | 0 | |
| Washroom Type 10 | 0 |
| Total Area: | 0.00 |
| Approximatly Age: | New |
| Property Type: | Detached |
| Style: | 2-Storey |
| Exterior: | Brick Front |
| Garage Type: | Attached |
| Drive Parking Spaces: | 2 |
| Pool: | None |
| Laundry Access: | In-Suite Laun |
| Approximatly Age: | New |
| Approximatly Square Footage: | 3000-3500 |
| CAC Included: | N |
| Water Included: | N |
| Cabel TV Included: | N |
| Common Elements Included: | N |
| Heat Included: | N |
| Parking Included: | N |
| Condo Tax Included: | N |
| Building Insurance Included: | N |
| Fireplace/Stove: | Y |
| Heat Type: | Forced Air |
| Central Air Conditioning: | Central Air |
| Central Vac: | N |
| Laundry Level: | Syste |
| Ensuite Laundry: | F |
| Elevator Lift: | False |
| Sewers: | Sewer |
| Utilities-Cable: | A |
| Utilities-Hydro: | A |
| Although the information displayed is believed to be accurate, no warranties or representations are made of any kind. |
| EXP REALTY |
|
|

HANIF ARKIAN
Broker
Dir:
416-871-6060
Bus:
416-798-7777
Fax:
905-660-5393
| Virtual Tour | Book Showing | Email a Friend |
Jump To:
At a Glance:
| Type: | Freehold - Detached |
| Area: | Halton |
| Municipality: | Oakville |
| Neighbourhood: | 1008 - GO Glenorchy |
| Style: | 2-Storey |
| Approximate Age: | New |
| Beds: | 4+3 |
| Baths: | 6 |
| Fireplace: | Y |
| Pool: | None |
Locatin Map:

