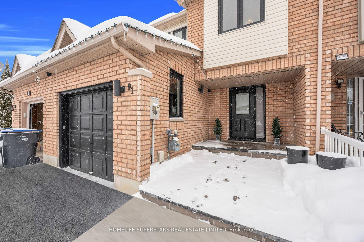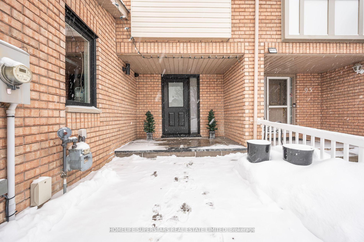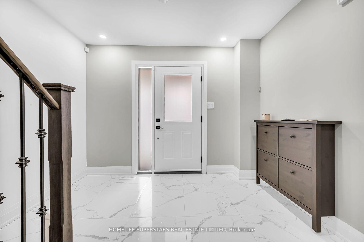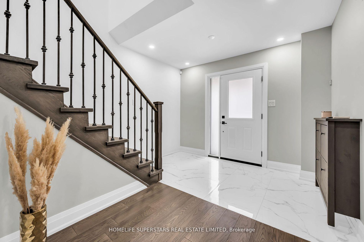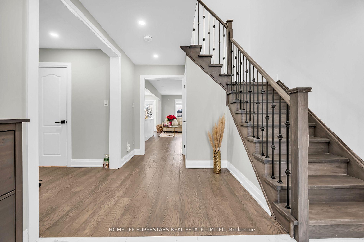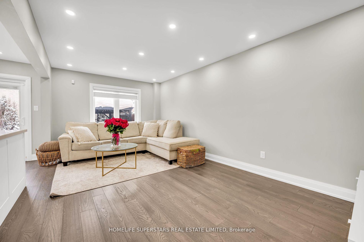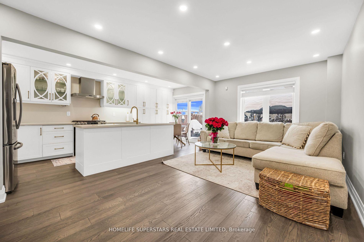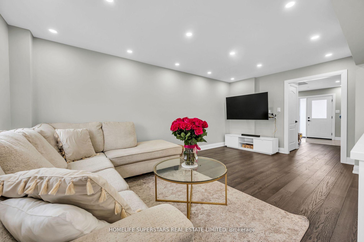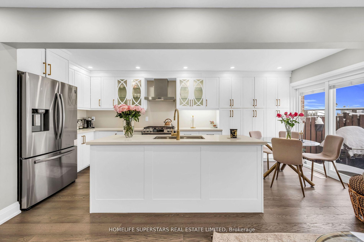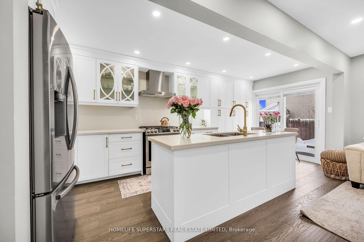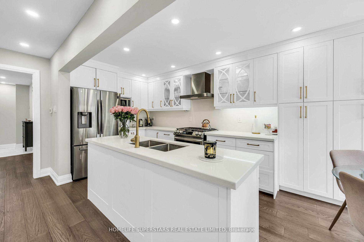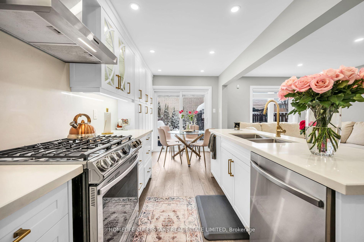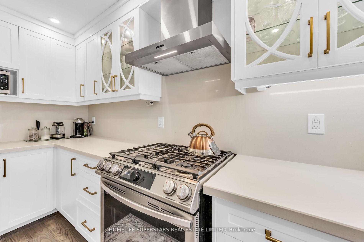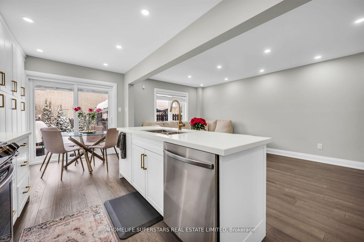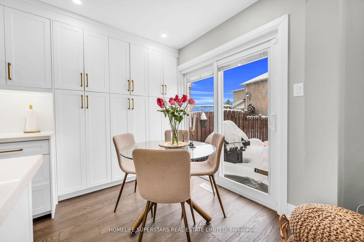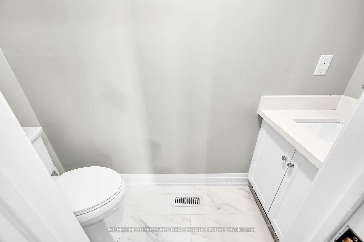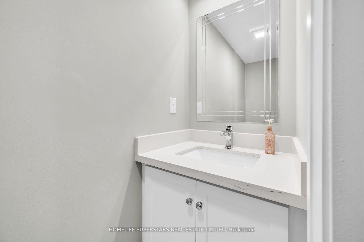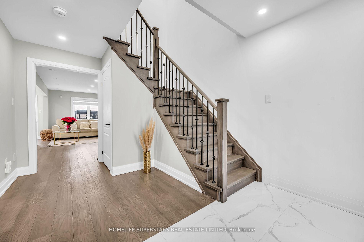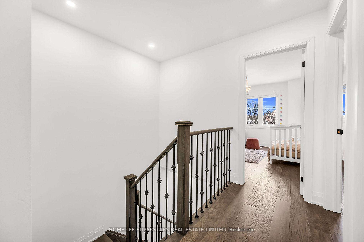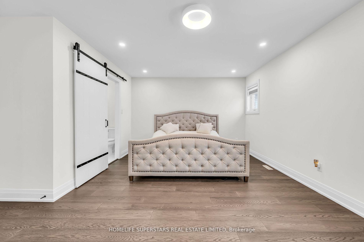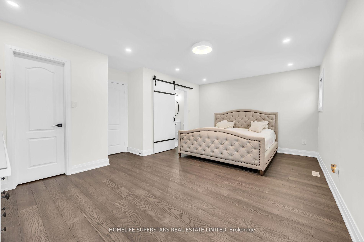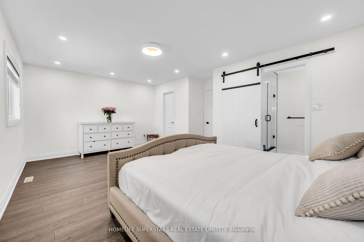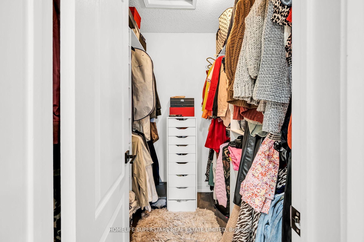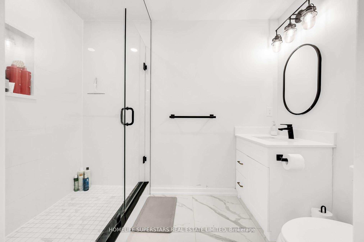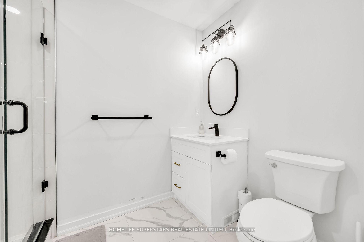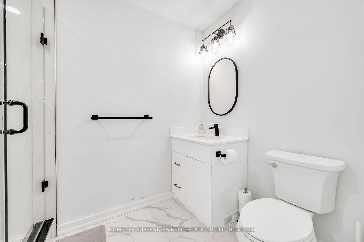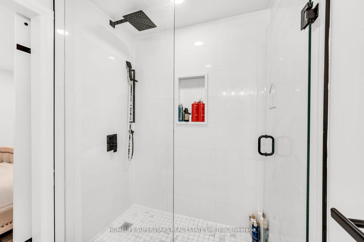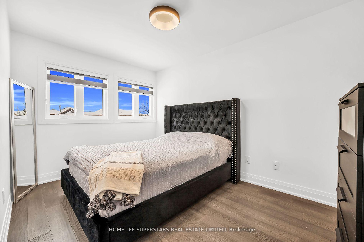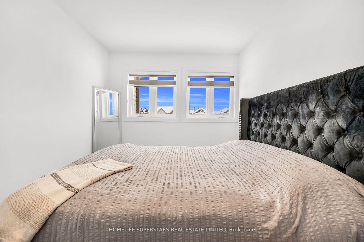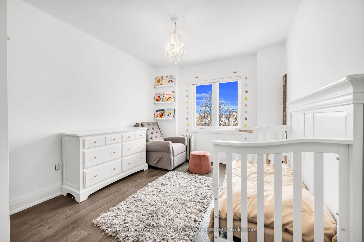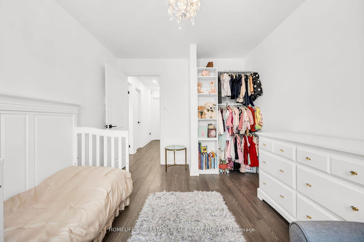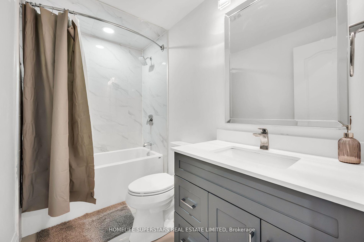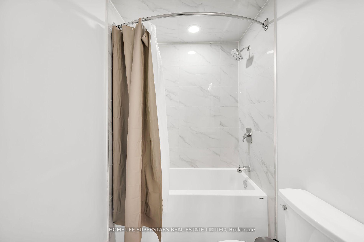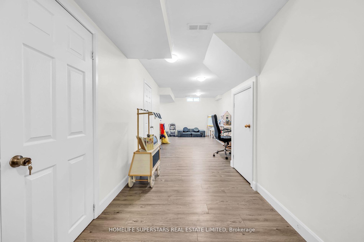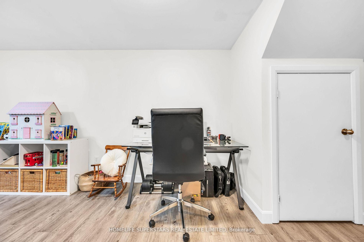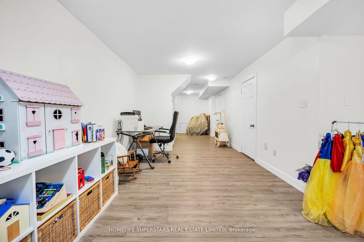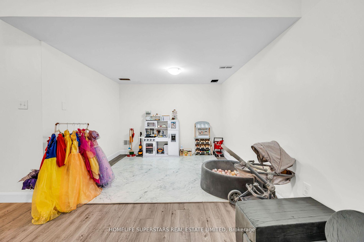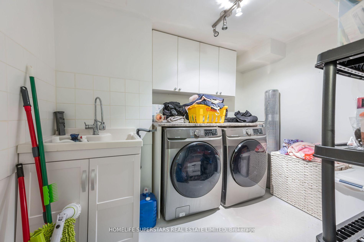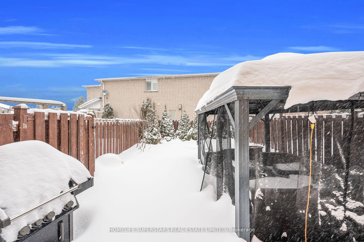$1,015,000
Available - For Sale
Listing ID: W12080109
91 Hanton Cres , Caledon, L7E 1W1, Peel
| This beautifully renovated townhome in the heart of Bolton offers modern living in a prime location, just steps from grocery stores, gyms, schools, parks, libraries, hiking trails, pharmacies, medical offices, banks, and restaurants. This spacious kitchen is both stylish and functional, featuring ample storage, gold finishes, stainless steel appliances, quartz countertops and backsplash, valance lighting, a double sink, and pullout waste bins. This home includes thoughtful upgrades such as porcelain tiles in the foyer and bathrooms, English Manor engineered hardwood, a refinished staircase with modern iron railing, Kohler toilets, Pfister faucets, 6-inch baseboards, and pot lights throughout. Security is a priority with four HD cameras offering multiple monitoring options. Recent updates include new windows with zebra blinds (2022), a rear sliding door with built-in blinds (2022), a new front door (2023), and a front porch with black and grey flagstone (2023), new Awnings (2025). The backyard is fully fenced and designed for easy outdoor living, with walkout access from both the garage and kitchen, a natural gas connection for a BBQ, interlock stone patio, a large aluminum gazebo, and a cozy fire pit on the lawn.This home is a perfect blend of comfort, convenience, and modern updates, ready to welcome its next owners. |
| Price | $1,015,000 |
| Taxes: | $3889.27 |
| Occupancy: | Owner |
| Address: | 91 Hanton Cres , Caledon, L7E 1W1, Peel |
| Acreage: | < .50 |
| Directions/Cross Streets: | Queensgate/Landsbridge |
| Rooms: | 7 |
| Rooms +: | 2 |
| Bedrooms: | 3 |
| Bedrooms +: | 1 |
| Family Room: | F |
| Basement: | Finished |
| Level/Floor | Room | Length(ft) | Width(ft) | Descriptions | |
| Room 1 | Main | Living Ro | 18.73 | 10.4 | Wood, Combined w/Dining, Pot Lights |
| Room 2 | Main | Kitchen | 16.4 | 6.56 | Overlooks Backyard, Quartz Counter, Pot Lights |
| Room 3 | Second | Primary B | 18.83 | 12.23 | 4 Pc Ensuite, Walk-In Closet(s), East View |
| Room 4 | Second | Bedroom 2 | 13.64 | 8.89 | Wood, Large Window, West View |
| Room 5 | Second | Bedroom 3 | 12.46 | 9.64 | Wood, Window, West View |
| Room 6 | Basement | Recreatio | 17.55 | 10.56 | Laminate, Window |
| Room 7 | Basement | Office | 9.91 | 8.2 | Laminate |
| Washroom Type | No. of Pieces | Level |
| Washroom Type 1 | 2 | Main |
| Washroom Type 2 | 4 | Second |
| Washroom Type 3 | 0 | |
| Washroom Type 4 | 0 | |
| Washroom Type 5 | 0 |
| Total Area: | 0.00 |
| Property Type: | Att/Row/Townhouse |
| Style: | 2-Storey |
| Exterior: | Brick |
| Garage Type: | Built-In |
| (Parking/)Drive: | Private |
| Drive Parking Spaces: | 2 |
| Park #1 | |
| Parking Type: | Private |
| Park #2 | |
| Parking Type: | Private |
| Pool: | None |
| Approximatly Square Footage: | 1100-1500 |
| CAC Included: | N |
| Water Included: | N |
| Cabel TV Included: | N |
| Common Elements Included: | N |
| Heat Included: | N |
| Parking Included: | N |
| Condo Tax Included: | N |
| Building Insurance Included: | N |
| Fireplace/Stove: | N |
| Heat Type: | Forced Air |
| Central Air Conditioning: | Central Air |
| Central Vac: | N |
| Laundry Level: | Syste |
| Ensuite Laundry: | F |
| Elevator Lift: | False |
| Sewers: | Sewer |
| Utilities-Cable: | A |
| Utilities-Hydro: | Y |
$
%
Years
This calculator is for demonstration purposes only. Always consult a professional
financial advisor before making personal financial decisions.
| Although the information displayed is believed to be accurate, no warranties or representations are made of any kind. |
| HOMELIFE SUPERSTARS REAL ESTATE LIMITED |
|
|

HANIF ARKIAN
Broker
Dir:
416-871-6060
Bus:
416-798-7777
Fax:
905-660-5393
| Book Showing | Email a Friend |
Jump To:
At a Glance:
| Type: | Freehold - Att/Row/Townhouse |
| Area: | Peel |
| Municipality: | Caledon |
| Neighbourhood: | Bolton East |
| Style: | 2-Storey |
| Tax: | $3,889.27 |
| Beds: | 3+1 |
| Baths: | 2 |
| Fireplace: | N |
| Pool: | None |
Locatin Map:
Payment Calculator:

