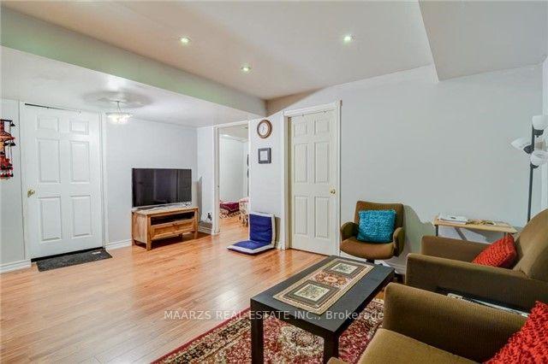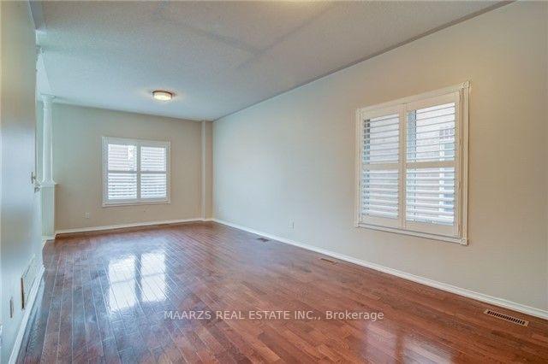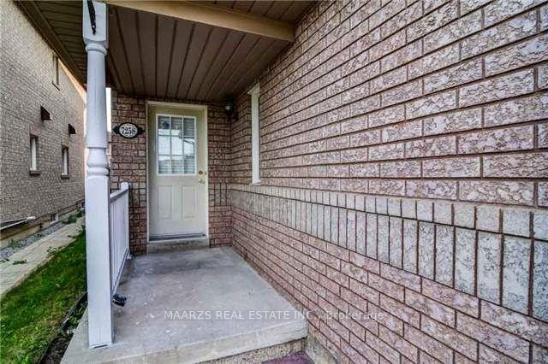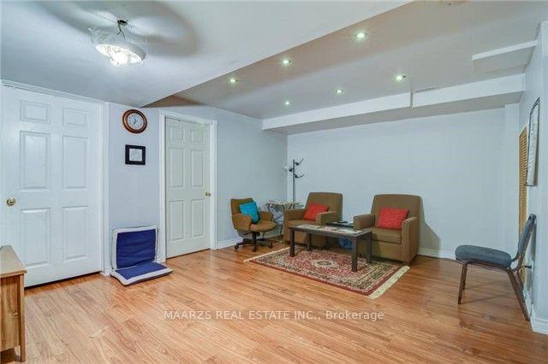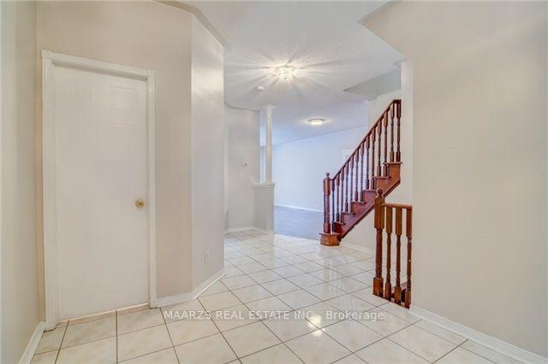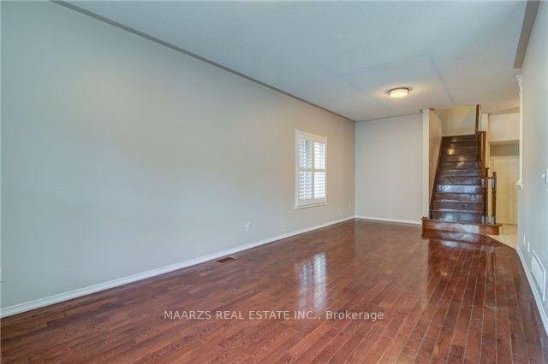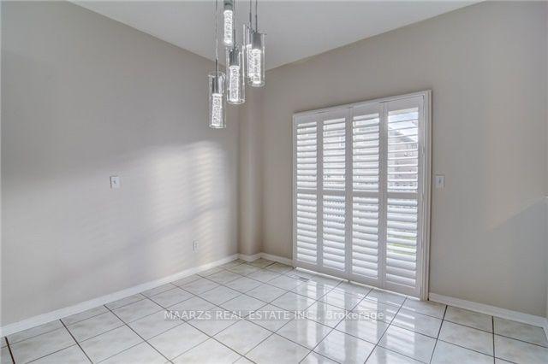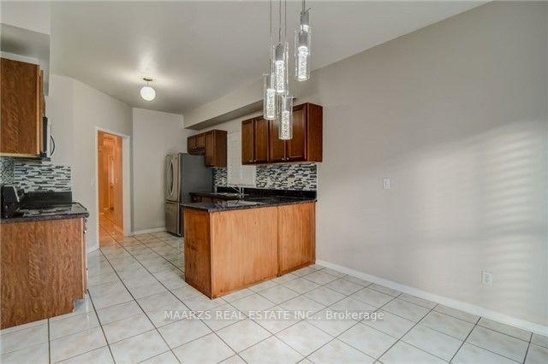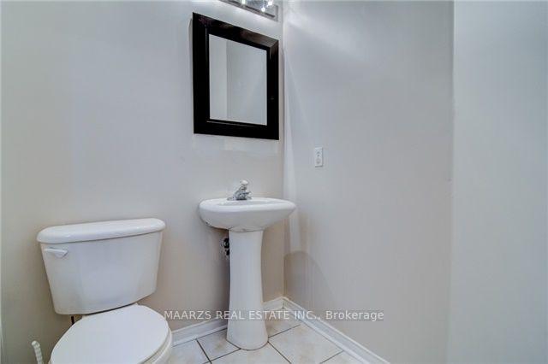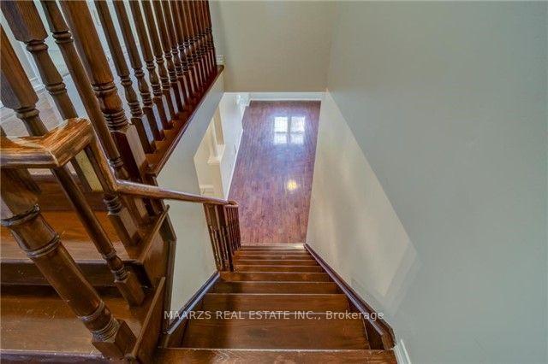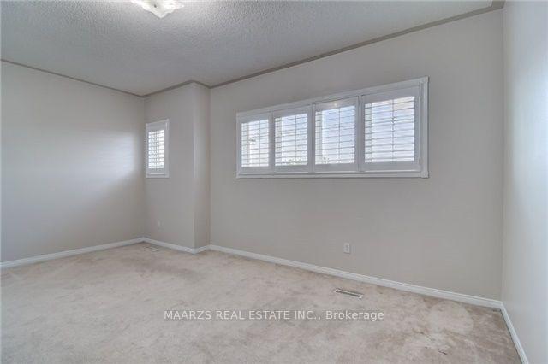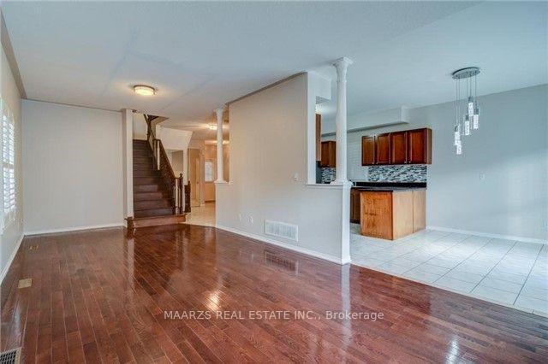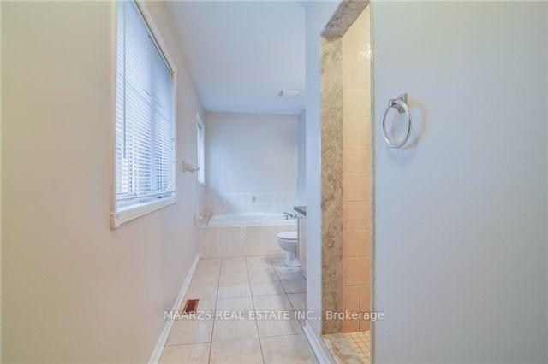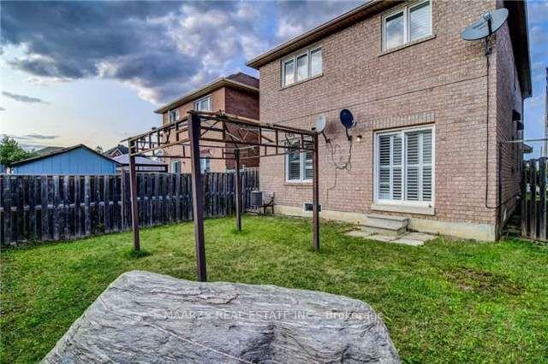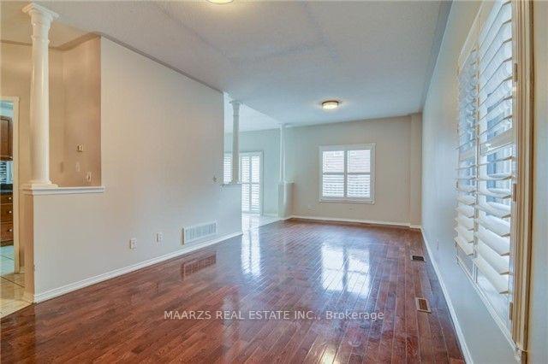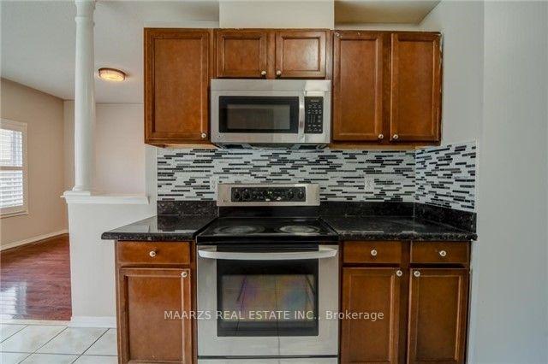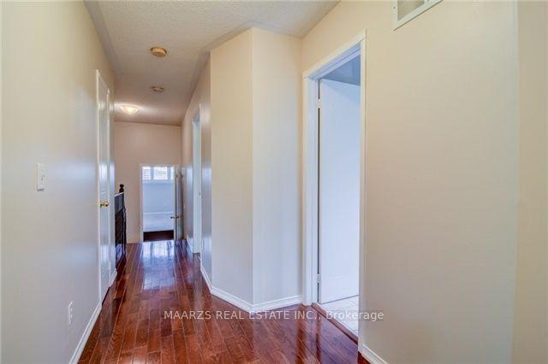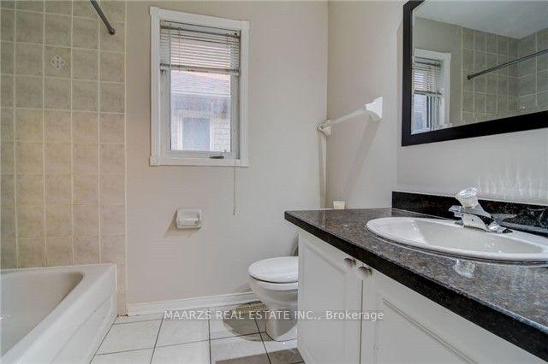$3,400
Available - For Rent
Listing ID: W12080096
7258 Dime Cres , Mississauga, L5W 1K6, Peel
| Welcome to 7258 Dime Crescent a beautifully designed 4-bedroom detached home available for rent in the highly desirable Meadowvale Village community. This spacious residence offers approximately 2300 square feet of open-concept living space, thoughtfully designed for comfort and functionality. Flooded with natural light through large windows, the main floor features a modern kitchen complete with granite countertops, stainless steel appliances, and ample cabinetry. The kitchen flows seamlessly into elegant living and dining areas, highlighted by hardwood flooring and recessed lighting perfect for both everyday living and entertaining. Upstairs, the home offers four generously sized bedrooms, including a primary suite with a walk-in closet and a private ensuite bathroom, providing the perfect retreat at the end of the day. Step outside into a lush backyard, ideal for relaxation and outdoor gatherings. The home is situated on a quiet street with no pedestrian walkway, offering extra driveway space and a peaceful setting. Located in a family-friendly neighbourhood, this home is just minutes from top-rated schools, beautiful parks, Meadowvale Conservation Area, shopping, and major highways 401 and 407, providing excellent connectivity across the GTA. Don't miss the opportunity to lease this stunning home in one of Mississaugas most sought-after communities! |
| Price | $3,400 |
| Taxes: | $0.00 |
| Occupancy: | Tenant |
| Address: | 7258 Dime Cres , Mississauga, L5W 1K6, Peel |
| Directions/Cross Streets: | Mavis Rd & Derry Rd |
| Rooms: | 9 |
| Bedrooms: | 4 |
| Bedrooms +: | 0 |
| Family Room: | T |
| Basement: | Finished |
| Furnished: | Unfu |
| Level/Floor | Room | Length(ft) | Width(ft) | Descriptions | |
| Room 1 | Main | Living Ro | 12.66 | 10.99 | Open Concept, Hardwood Floor, California Shutters |
| Room 2 | Main | Dining Ro | 11.15 | 10.99 | Combined w/Living, Open Concept, California Shutters |
| Room 3 | Main | Kitchen | 10.89 | 9.84 | Stainless Steel Appl, Granite Counters, Backsplash |
| Room 4 | Main | Breakfast | 10.89 | 10.76 | Open Concept, California Shutters, W/O To Yard |
| Room 5 | Second | Primary B | 16.76 | 12.17 | Walk-In Closet(s), Broadloom, 4 Pc Ensuite |
| Room 6 | Second | Bedroom 2 | 19.02 | 11.25 | Walk-In Closet(s), Broadloom, California Shutters |
| Room 7 | Second | Bedroom 3 | 17.25 | 10 | Double Closet, Broadloom, California Shutters |
| Room 8 | Second | Bedroom 4 | 13.48 | 10 | Double Closet, Broadloom, California Shutters |
| Washroom Type | No. of Pieces | Level |
| Washroom Type 1 | 4 | Second |
| Washroom Type 2 | 3 | Second |
| Washroom Type 3 | 3 | Main |
| Washroom Type 4 | 0 | |
| Washroom Type 5 | 0 |
| Total Area: | 0.00 |
| Approximatly Age: | 16-30 |
| Property Type: | Detached |
| Style: | 2-Storey |
| Exterior: | Brick |
| Garage Type: | Attached |
| Drive Parking Spaces: | 2 |
| Pool: | None |
| Laundry Access: | Laundry Room |
| Approximatly Age: | 16-30 |
| Approximatly Square Footage: | 2000-2500 |
| CAC Included: | N |
| Water Included: | N |
| Cabel TV Included: | N |
| Common Elements Included: | N |
| Heat Included: | N |
| Parking Included: | N |
| Condo Tax Included: | N |
| Building Insurance Included: | N |
| Fireplace/Stove: | N |
| Heat Type: | Forced Air |
| Central Air Conditioning: | Central Air |
| Central Vac: | N |
| Laundry Level: | Syste |
| Ensuite Laundry: | F |
| Sewers: | Sewer |
| Although the information displayed is believed to be accurate, no warranties or representations are made of any kind. |
| MAARZS REAL ESTATE INC. |
|
|

HANIF ARKIAN
Broker
Dir:
416-871-6060
Bus:
416-798-7777
Fax:
905-660-5393
| Book Showing | Email a Friend |
Jump To:
At a Glance:
| Type: | Freehold - Detached |
| Area: | Peel |
| Municipality: | Mississauga |
| Neighbourhood: | Meadowvale Village |
| Style: | 2-Storey |
| Approximate Age: | 16-30 |
| Beds: | 4 |
| Baths: | 3 |
| Fireplace: | N |
| Pool: | None |
Locatin Map:

